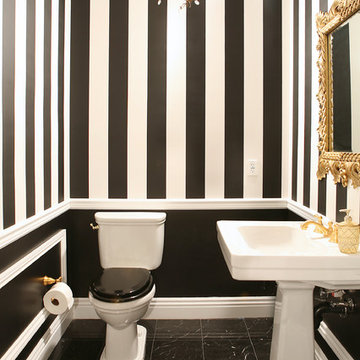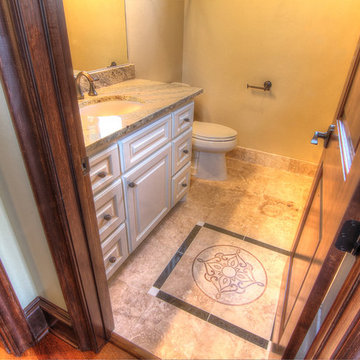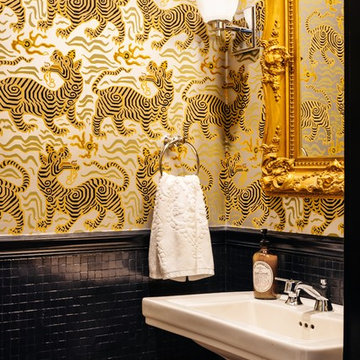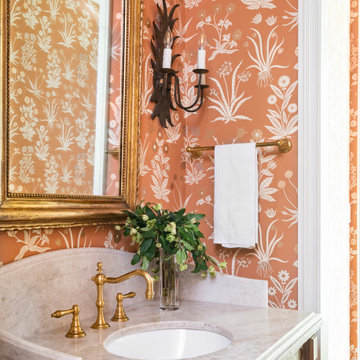オレンジのトラディショナルスタイルのトイレ・洗面所の写真
絞り込み:
資材コスト
並び替え:今日の人気順
写真 1〜20 枚目(全 591 枚)
1/3
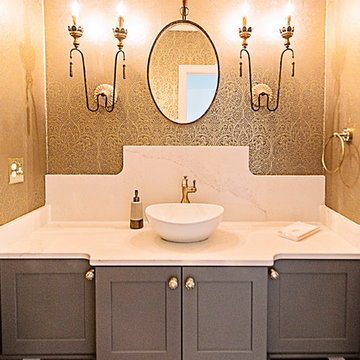
Meghan Downs Photography
ナッシュビルにある中くらいなトラディショナルスタイルのおしゃれなトイレ・洗面所 (シェーカースタイル扉のキャビネット、グレーのキャビネット、茶色い壁、ベッセル式洗面器、大理石の洗面台、ベージュのカウンター) の写真
ナッシュビルにある中くらいなトラディショナルスタイルのおしゃれなトイレ・洗面所 (シェーカースタイル扉のキャビネット、グレーのキャビネット、茶色い壁、ベッセル式洗面器、大理石の洗面台、ベージュのカウンター) の写真
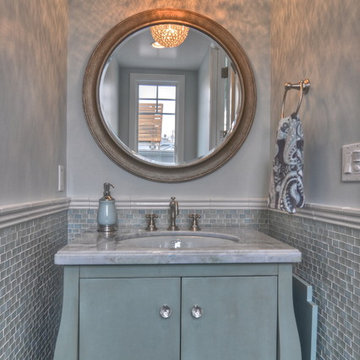
Cozy walk street Cape Cod, Doug Leach Architect, Built by LuAnn Development, Photos by Greg Bowman
ロサンゼルスにあるトラディショナルスタイルのおしゃれなトイレ・洗面所 (大理石の洗面台) の写真
ロサンゼルスにあるトラディショナルスタイルのおしゃれなトイレ・洗面所 (大理石の洗面台) の写真
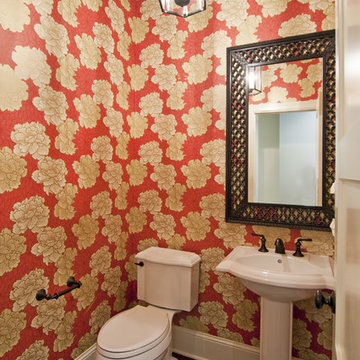
This Cape Cod inspired custom home includes 5,500 square feet of large open living space, 5 bedrooms, 5 bathrooms, working spaces for the adults and kids, a lower level guest suite, ample storage space, and unique custom craftsmanship and design elements characteristically fashioned into all Schrader homes. Detailed finishes including unique granite countertops, natural stone, cape code inspired tiles & 7 inch trim boards, splashes of color, and a mixture of Knotty Alder & Soft Maple cabinetry adorn this comfortable, family friendly home.
Some of the design elements in this home include a master suite with gas fireplace, master bath, large walk in closet, and balcony overlooking the pool. In addition, the upper level of the home features a secret passageway between kid’s bedrooms, upstairs washer & dryer, built in cabinetry, and a 700+ square foot bonus room above the garage.
Main level features include a large open kitchen with granite countertops with honed finishes, dining room with wainscoted walls, Butler's pantry, a “dog room” complete w/dog wash station, home office, and kids study room.
The large lower level includes a Mother-in-law suite with private bath, kitchen/wet bar, 400 Square foot masterfully finished home theatre with old time charm & built in couch, and a lower level garage exiting to the back yard with ample space for pool supplies and yard equipment.
This MN Greenpath Certified home includes a geothermal heating & cooling system, spray foam insulation, and in-floor radiant heat, all incorporated to significantly reduce utility costs. Additionally, reclaimed wood from trees removed from the lot, were used to produce the maple flooring throughout the home and to build the cherry breakfast nook table. Woodwork reclaimed by Wood From the Hood
Photos - Dean Reidel
Interior Designer - Miranda Brouwer
Staging - Stage by Design

シカゴにある高級な中くらいなトラディショナルスタイルのおしゃれなトイレ・洗面所 (家具調キャビネット、中間色木目調キャビネット、分離型トイレ、マルチカラーの壁、無垢フローリング、ベッセル式洗面器、茶色い床、ベージュのカウンター、独立型洗面台、壁紙、御影石の洗面台) の写真

A look favoured since ancient times, monochrome floors are trending once again. Use Butler to recreate the chequerboard look with its striking marble graphic. The crisp white Calacatta and opulent dark Marquina tiles work well on their own too.
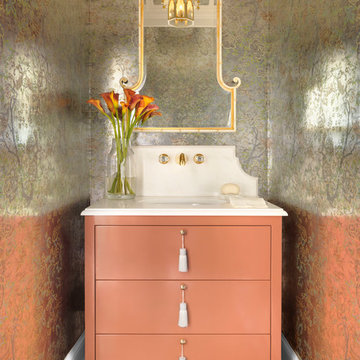
Alise O'Brien
セントルイスにあるお手頃価格の中くらいなトラディショナルスタイルのおしゃれなトイレ・洗面所 (フラットパネル扉のキャビネット、アンダーカウンター洗面器、大理石の洗面台、白い洗面カウンター、無垢フローリング、茶色い床、オレンジのキャビネット) の写真
セントルイスにあるお手頃価格の中くらいなトラディショナルスタイルのおしゃれなトイレ・洗面所 (フラットパネル扉のキャビネット、アンダーカウンター洗面器、大理石の洗面台、白い洗面カウンター、無垢フローリング、茶色い床、オレンジのキャビネット) の写真

シンシナティにある高級な小さなトラディショナルスタイルのおしゃれなトイレ・洗面所 (落し込みパネル扉のキャビネット、白いキャビネット、ベージュのタイル、ベージュの壁、濃色無垢フローリング、アンダーカウンター洗面器、御影石の洗面台、茶色い床、マルチカラーの洗面カウンター、造り付け洗面台) の写真
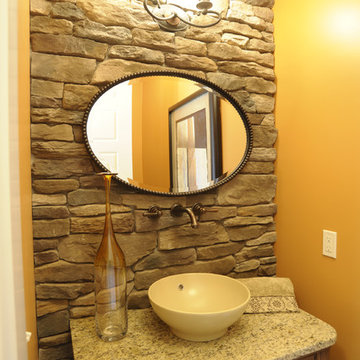
コロンバスにあるトラディショナルスタイルのおしゃれなトイレ・洗面所 (家具調キャビネット、中間色木目調キャビネット、石スラブタイル、オレンジの壁、ベッセル式洗面器、マルチカラーの洗面カウンター、独立型洗面台) の写真
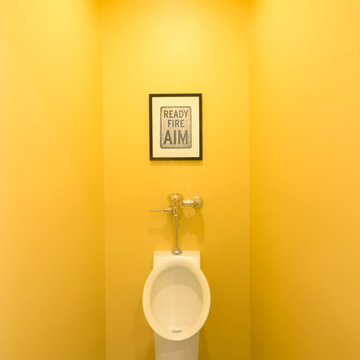
Urinal, finished basement, have sons? a must.
リッチモンドにある小さなトラディショナルスタイルのおしゃれなトイレ・洗面所 (小便器、グレーのタイル、セラミックタイル、黄色い壁、セラミックタイルの床) の写真
リッチモンドにある小さなトラディショナルスタイルのおしゃれなトイレ・洗面所 (小便器、グレーのタイル、セラミックタイル、黄色い壁、セラミックタイルの床) の写真

In this restroom, the white and wood combination creates a clean and serene look. Warm-toned wall lights adds to the mood of the space. The wall-mounted faucet makes the sink and counter spacious, and a square framed mirror complement the space.
Built by ULFBUILT. Contact us to learn more.
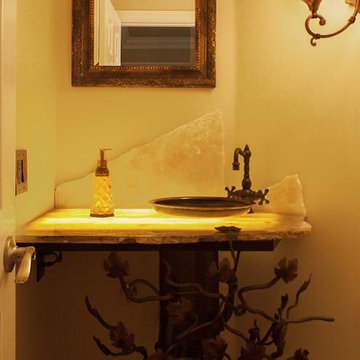
darlene halaby
オレンジカウンティにある小さなトラディショナルスタイルのおしゃれなトイレ・洗面所 (分離型トイレ、グレーのタイル、石タイル、ベージュの壁、ベッセル式洗面器、ライムストーンの洗面台、黄色い洗面カウンター) の写真
オレンジカウンティにある小さなトラディショナルスタイルのおしゃれなトイレ・洗面所 (分離型トイレ、グレーのタイル、石タイル、ベージュの壁、ベッセル式洗面器、ライムストーンの洗面台、黄色い洗面カウンター) の写真
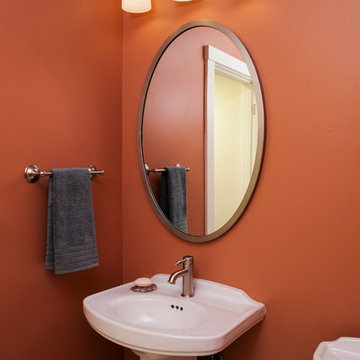
The clay colored walls create vibrancy in this powder room.
photo-Michele Lee Willson
サンフランシスコにあるお手頃価格の小さなトラディショナルスタイルのおしゃれなトイレ・洗面所 (一体型トイレ 、ペデスタルシンク、磁器タイルの床、オレンジの壁) の写真
サンフランシスコにあるお手頃価格の小さなトラディショナルスタイルのおしゃれなトイレ・洗面所 (一体型トイレ 、ペデスタルシンク、磁器タイルの床、オレンジの壁) の写真

A bright, inviting powder room with beautiful tile accents behind the taps. A built-in dark-wood furniture vanity with plenty of space for needed items. A red oak hardwood floor pairs well with the burnt orange wall color. The wall paint is AF-280 Salsa Dancing from Benjamin Moore.
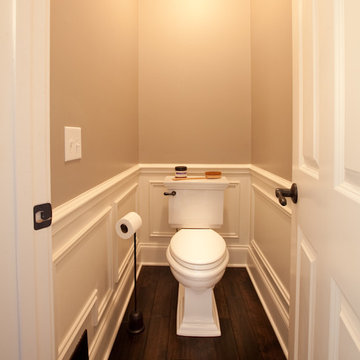
Brooke Littell Photography; www.brookelittell.com
インディアナポリスにあるトラディショナルスタイルのおしゃれなトイレ・洗面所の写真
インディアナポリスにあるトラディショナルスタイルのおしゃれなトイレ・洗面所の写真

Bold wallpaper taken from a 1918 watercolour adds colour & charm. Panelling brings depth & warmth. Vintage and contemporary are brought together in a beautifully effortless way
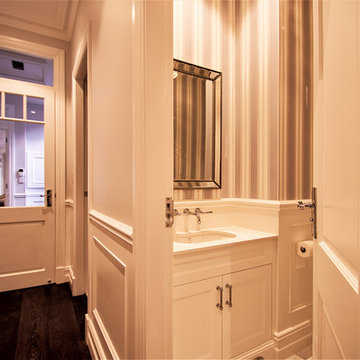
Displaying pops of quintessential colonial features, the colour, textured wall paper & wainscoting in this home add a distinct charm & beauty not attainable by other wall treatments.
This remarkable home was born from the dream and passion our client had to create her vision of her forever home. The result speaks for itself, with the mouldings becoming a stand out feature, adding to the architectural interest and design in the home.
Our client used Intrim SK60 in 90mm x 18mm for architraves, Intrim SK79 in 185mm x 18m for Skirting Board, Intrim CR46 chair rail, Intrim IN09 inlay mould and a square DAR for skirting blocks.
オレンジのトラディショナルスタイルのトイレ・洗面所の写真
1
