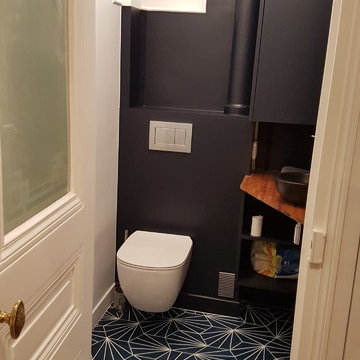ブラウンのトラディショナルスタイルのトイレ・洗面所 (黒い壁) の写真
絞り込み:
資材コスト
並び替え:今日の人気順
写真 1〜11 枚目(全 11 枚)
1/4
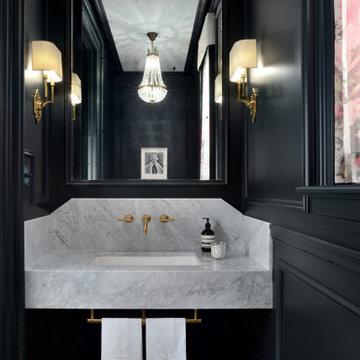
antique mirror, chair rail, black wall paneling, chandelier, floating counter, hand towels, gold accents, marble, wall mounted faucet
トロントにあるラグジュアリーな小さなトラディショナルスタイルのおしゃれなトイレ・洗面所 (一体型トイレ 、黒い壁、大理石の床、アンダーカウンター洗面器、大理石の洗面台、白い床、白い洗面カウンター) の写真
トロントにあるラグジュアリーな小さなトラディショナルスタイルのおしゃれなトイレ・洗面所 (一体型トイレ 、黒い壁、大理石の床、アンダーカウンター洗面器、大理石の洗面台、白い床、白い洗面カウンター) の写真
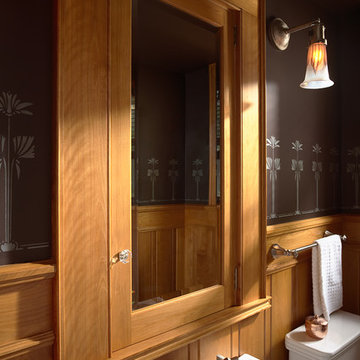
Architecture & Interior Design: David Heide Design Studio
--
Photos: Susan Gilmore
ミネアポリスにあるトラディショナルスタイルのおしゃれなトイレ・洗面所 (ペデスタルシンク、一体型トイレ 、黒い壁) の写真
ミネアポリスにあるトラディショナルスタイルのおしゃれなトイレ・洗面所 (ペデスタルシンク、一体型トイレ 、黒い壁) の写真
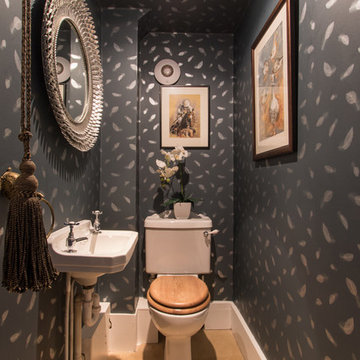
ANGUS PIGOTT PHOTOGRAPHY
ロンドンにあるトラディショナルスタイルのおしゃれなトイレ・洗面所 (分離型トイレ、黒い壁、壁付け型シンク、ベージュの床) の写真
ロンドンにあるトラディショナルスタイルのおしゃれなトイレ・洗面所 (分離型トイレ、黒い壁、壁付け型シンク、ベージュの床) の写真
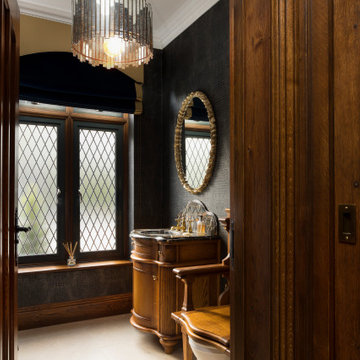
ケントにあるトラディショナルスタイルのおしゃれなトイレ・洗面所 (落し込みパネル扉のキャビネット、中間色木目調キャビネット、一体型トイレ 、黒い壁、アンダーカウンター洗面器、ベージュの床、黒い洗面カウンター) の写真
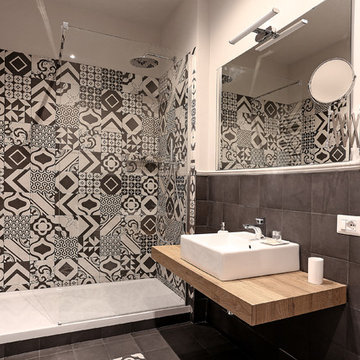
ローマにあるお手頃価格の中くらいなトラディショナルスタイルのおしゃれなトイレ・洗面所 (淡色木目調キャビネット、黒い壁、磁器タイルの床、ラミネートカウンター、黒い床) の写真
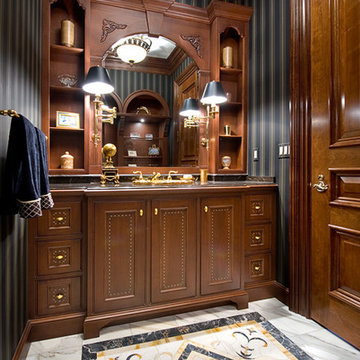
Powder Room
Craig Thompson Photography
他の地域にあるラグジュアリーな小さなトラディショナルスタイルのおしゃれなトイレ・洗面所 (オーバーカウンターシンク、フラットパネル扉のキャビネット、中間色木目調キャビネット、黒い壁、大理石の洗面台、分離型トイレ、マルチカラーのタイル、大理石の床) の写真
他の地域にあるラグジュアリーな小さなトラディショナルスタイルのおしゃれなトイレ・洗面所 (オーバーカウンターシンク、フラットパネル扉のキャビネット、中間色木目調キャビネット、黒い壁、大理石の洗面台、分離型トイレ、マルチカラーのタイル、大理石の床) の写真
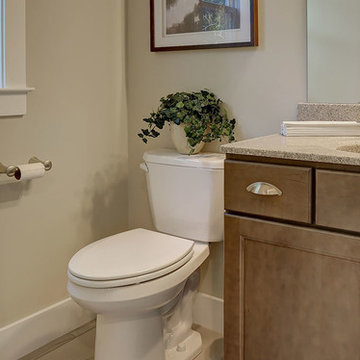
This spacious 2-story home with welcoming front porch includes a 3-car garage with a mudroom entry complete with built-in lockers. Upon entering the home, the foyer is flanked by the living room to the right and, to the left, a formal dining room with tray ceiling and craftsman style wainscoting and chair rail. The dramatic 2-story foyer opens to great room with cozy gas fireplace featuring floor to ceiling stone surround. The great room opens to the breakfast area and kitchen featuring stainless steel appliances, attractive cabinetry, and granite countertops with tile backsplash. Sliding glass doors off of the kitchen and breakfast area provide access to the backyard patio. Also on the 1st floor is a convenient study with coffered ceiling. The 2nd floor boasts all 4 bedrooms, 3 full bathrooms, a laundry room, and a large rec room. The owner's suite with elegant tray ceiling and expansive closet includes a private bathroom with tile shower and whirlpool tub.
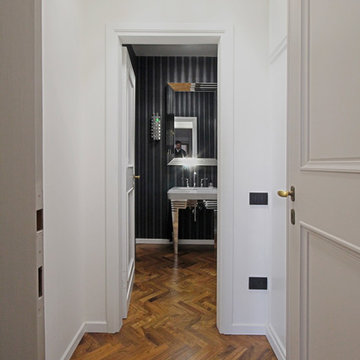
La scelta del restyling esterno è stata quella di uniformare maggiormente i cromatismi andando a laccare gli infissi in legno, che si presentavano molto deteriorati e per giunta di varie essenza diverse tra loro.
Ogni particolare in legno è stato trasformato quasi mimetizzandosi con la pietra in un colore greige (colore che si pone come una variante meno calda del beige e meno fredda del grigio) con il quale vedremo è stato caratterizzato anche buona parte dell’interior design.
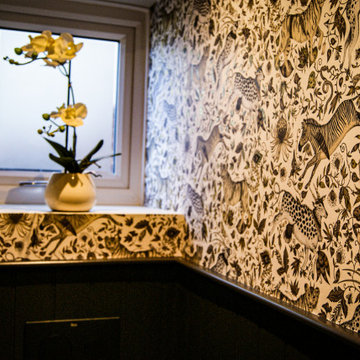
エセックスにある高級な小さなトラディショナルスタイルのおしゃれなトイレ・洗面所 (壁掛け式トイレ、黒い壁、クッションフロア、壁付け型シンク、黒い床、アクセントウォール、壁紙) の写真
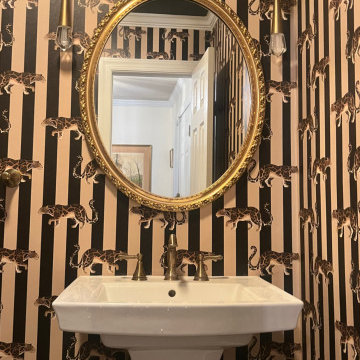
他の地域にある高級な中くらいなトラディショナルスタイルのおしゃれなトイレ・洗面所 (白いキャビネット、分離型トイレ、黒い壁、セラミックタイルの床、ペデスタルシンク、ベージュの床、独立型洗面台、壁紙) の写真
ブラウンのトラディショナルスタイルのトイレ・洗面所 (黒い壁) の写真
1
