トラディショナルスタイルのトイレ・洗面所 (インセット扉のキャビネット、コルクフローリング、トラバーチンの床) の写真
絞り込み:
資材コスト
並び替え:今日の人気順
写真 1〜7 枚目(全 7 枚)
1/5
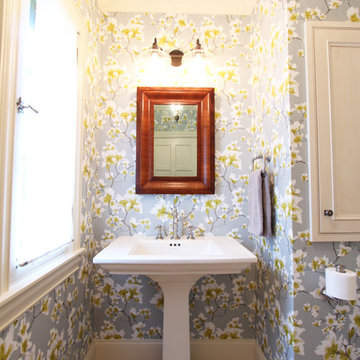
A pedestal sink was built in to an alcove that has a low window that prevents a traditional cabinet from being used. A strong wood tone mirror was hung above the pedestal sink and the contrast is striking. A sconce was hung above the mirror in an oil rubbed bronze finish.
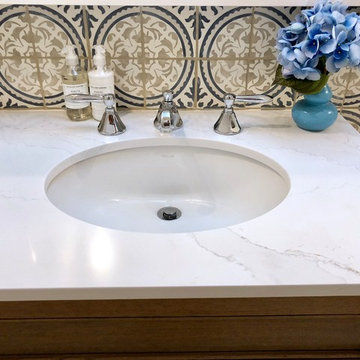
サンフランシスコにある高級な小さなトラディショナルスタイルのおしゃれなトイレ・洗面所 (インセット扉のキャビネット、淡色木目調キャビネット、青いタイル、テラコッタタイル、クオーツストーンの洗面台、白い洗面カウンター、グレーの壁、トラバーチンの床、アンダーカウンター洗面器、ベージュの床) の写真
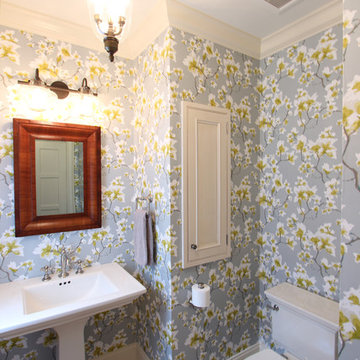
A floral wallpaper was selected for the walls of this powder room. A wood tone mirror was hung over the pedestal sink. To add storage, a recessed inset cabinet was incorporated into the space. The floor was tiled in a Versailles pattern.
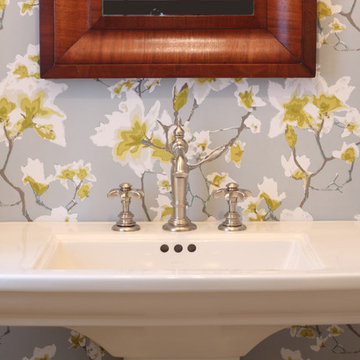
A pedestal sink with an 8" center faucet spread was selected and the Artifact faucet by Kohler was selected for it's traditional feel. A grey backed wallpaper with bold white and mustard flowers adds tons of character.
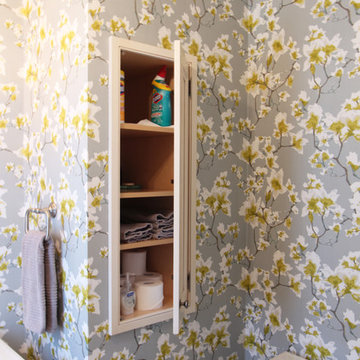
A cabinet was recessed into the wall to provide much needed storage space in this powder room. The walls were wallpapered and the crown molding were painted to match the inset cabinet.
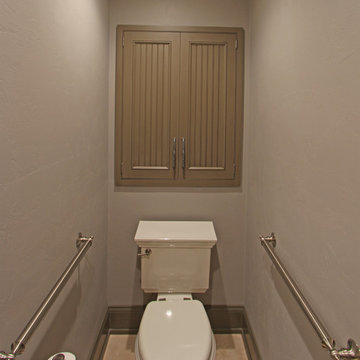
A water closet was added into the new footprint of the bathroom. A 24" deep cabinet was recessed into the wall behind the toilet to provide more storage. Decorative grab bars were added to both sides of the water closet for aging guests.
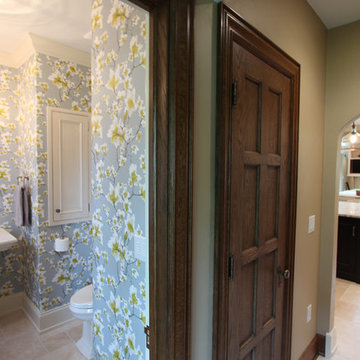
This powder room has two closets bumping into it leading to a unique floor plan. Wallpaper was added to add character to this compact space. An inset cabinet was recessed into the wall space to capture much needed storage space. A pendant light was hung to add another layer of lighting into the space. Between the kitchen and the powder room is a cleaning closet.
トラディショナルスタイルのトイレ・洗面所 (インセット扉のキャビネット、コルクフローリング、トラバーチンの床) の写真
1