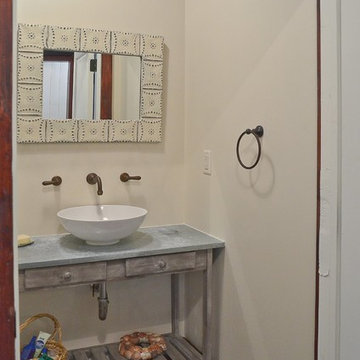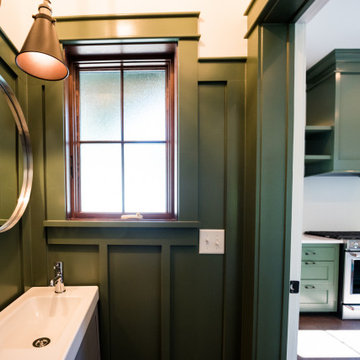トラディショナルスタイルのトイレ・洗面所 (グレーのキャビネット、スレートの床、グレーの床) の写真
絞り込み:
資材コスト
並び替え:今日の人気順
写真 1〜2 枚目(全 2 枚)
1/5

オレンジカウンティにあるお手頃価格の小さなトラディショナルスタイルのおしゃれなトイレ・洗面所 (フラットパネル扉のキャビネット、グレーのキャビネット、分離型トイレ、ベージュの壁、スレートの床、アンダーカウンター洗面器、コンクリートの洗面台、グレーの床) の写真

This custom urban infill cedar cottage is thoughtfully designed to allow the owner to take advantage of a prime location, while enjoying beautiful landscaping and minimal maintenance. The home is 1,051 sq ft, with 2 bedrooms and 1.5 bathrooms. This powder room off the kitchen/ great room carries the SW Rosemary color into the wall panels.
トラディショナルスタイルのトイレ・洗面所 (グレーのキャビネット、スレートの床、グレーの床) の写真
1