ラグジュアリーなトラディショナルスタイルのトイレ・洗面所 (青い壁) の写真
絞り込み:
資材コスト
並び替え:今日の人気順
写真 1〜20 枚目(全 34 枚)
1/4

These homeowners came to us to renovate a number of areas of their home. In their formal powder bath they wanted a sophisticated polished room that was elegant and custom in design. The formal powder was designed around stunning marble and gold wall tile with a custom starburst layout coming from behind the center of the birds nest round brass mirror. A white floating quartz countertop houses a vessel bowl sink and vessel bowl height faucet in polished nickel, wood panel and molding’s were painted black with a gold leaf detail which carried over to the ceiling for the WOW.

Photography by Laura Hull.
サンフランシスコにあるラグジュアリーな広いトラディショナルスタイルのおしゃれなトイレ・洗面所 (オープンシェルフ、一体型トイレ 、青い壁、濃色無垢フローリング、コンソール型シンク、大理石の洗面台、茶色い床、白い洗面カウンター、照明) の写真
サンフランシスコにあるラグジュアリーな広いトラディショナルスタイルのおしゃれなトイレ・洗面所 (オープンシェルフ、一体型トイレ 、青い壁、濃色無垢フローリング、コンソール型シンク、大理石の洗面台、茶色い床、白い洗面カウンター、照明) の写真

Soft blue tones make a statement in the new powder room.
ミネアポリスにあるラグジュアリーな中くらいなトラディショナルスタイルのおしゃれなトイレ・洗面所 (落し込みパネル扉のキャビネット、青いキャビネット、分離型トイレ、青い壁、アンダーカウンター洗面器、珪岩の洗面台、白い洗面カウンター) の写真
ミネアポリスにあるラグジュアリーな中くらいなトラディショナルスタイルのおしゃれなトイレ・洗面所 (落し込みパネル扉のキャビネット、青いキャビネット、分離型トイレ、青い壁、アンダーカウンター洗面器、珪岩の洗面台、白い洗面カウンター) の写真

An adorable powder room we did in our client's 1930s Colonial home. We used ESTA Home by Brewster Jaguar wallpaper in teal.
ボストンにあるラグジュアリーな小さなトラディショナルスタイルのおしゃれなトイレ・洗面所 (一体型トイレ 、青い壁、木目調タイルの床、ペデスタルシンク、茶色い床、独立型洗面台、クロスの天井、壁紙) の写真
ボストンにあるラグジュアリーな小さなトラディショナルスタイルのおしゃれなトイレ・洗面所 (一体型トイレ 、青い壁、木目調タイルの床、ペデスタルシンク、茶色い床、独立型洗面台、クロスの天井、壁紙) の写真

ヒューストンにあるラグジュアリーな巨大なトラディショナルスタイルのおしゃれなトイレ・洗面所 (赤いキャビネット、青い壁、濃色無垢フローリング、アンダーカウンター洗面器、グレーの洗面カウンター、シェーカースタイル扉のキャビネット、クオーツストーンの洗面台、独立型洗面台、壁紙) の写真
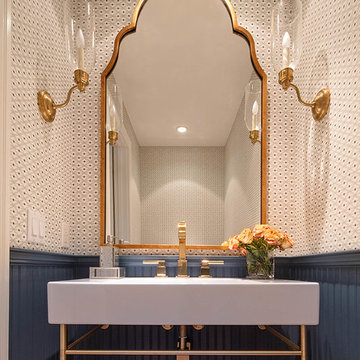
Gold-toned fixtures, vibrant wallpaper pattern, and bold deep blue painted wainscotting give this powder room an elegant modern-tradish vibe.
サンフランシスコにあるラグジュアリーな小さなトラディショナルスタイルのおしゃれなトイレ・洗面所 (青い壁、ペデスタルシンク) の写真
サンフランシスコにあるラグジュアリーな小さなトラディショナルスタイルのおしゃれなトイレ・洗面所 (青い壁、ペデスタルシンク) の写真
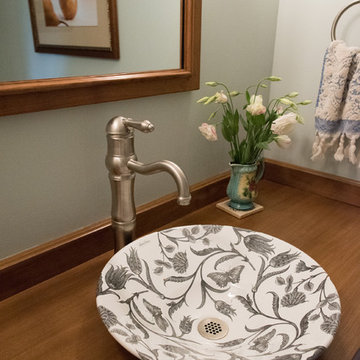
Jarrett Design is grateful for repeat clients, especially when they have impeccable taste.
In this case, we started with their guest bath. An antique-inspired, hand-pegged vanity from our Nest collection, in hand-planed quarter-sawn cherry with metal capped feet, sets the tone. Calcutta Gold marble warms the room while being complimented by a white marble top and traditional backsplash. Polished nickel fixtures, lighting, and hardware selected by the client add elegance. A special bathroom for special guests.
Next on the list were the laundry area, bar and fireplace. The laundry area greets those who enter through the casual back foyer of the home. It also backs up to the kitchen and breakfast nook. The clients wanted this area to be as beautiful as the other areas of the home and the visible washer and dryer were detracting from their vision. They also were hoping to allow this area to serve double duty as a buffet when they were entertaining. So, the decision was made to hide the washer and dryer with pocket doors. The new cabinetry had to match the existing wall cabinets in style and finish, which is no small task. Our Nest artist came to the rescue. A five-piece soapstone sink and distressed counter top complete the space with a nod to the past.
Our clients wished to add a beverage refrigerator to the existing bar. The wall cabinets were kept in place again. Inspired by a beloved antique corner cupboard also in this sitting room, we decided to use stained cabinetry for the base and refrigerator panel. Soapstone was used for the top and new fireplace surround, bringing continuity from the nearby back foyer.
Last, but definitely not least, the kitchen, banquette and powder room were addressed. The clients removed a glass door in lieu of a wide window to create a cozy breakfast nook featuring a Nest banquette base and table. Brackets for the bench were designed in keeping with the traditional details of the home. A handy drawer was incorporated. The double vase pedestal table with breadboard ends seats six comfortably.
The powder room was updated with another antique reproduction vanity and beautiful vessel sink.
While the kitchen was beautifully done, it was showing its age and functional improvements were desired. This room, like the laundry room, was a project that included existing cabinetry mixed with matching new cabinetry. Precision was necessary. For better function and flow, the cooking surface was relocated from the island to the side wall. Instead of a cooktop with separate wall ovens, the clients opted for a pro style range. These design changes not only make prepping and cooking in the space much more enjoyable, but also allow for a wood hood flanked by bracketed glass cabinets to act a gorgeous focal point. Other changes included removing a small desk in lieu of a dresser style counter height base cabinet. This provided improved counter space and storage. The new island gave better storage, uninterrupted counter space and a perch for the cook or company. Calacatta Gold quartz tops are complimented by a natural limestone floor. A classic apron sink and faucet along with thoughtful cabinetry details are the icing on the cake. Don’t miss the clients’ fabulous collection of serving and display pieces! We told you they have impeccable taste!

シアトルにあるラグジュアリーな小さなトラディショナルスタイルのおしゃれなトイレ・洗面所 (シェーカースタイル扉のキャビネット、青いキャビネット、分離型トイレ、青いタイル、磁器タイル、青い壁、磁器タイルの床、アンダーカウンター洗面器、珪岩の洗面台、白い床、白い洗面カウンター、独立型洗面台、羽目板の壁) の写真
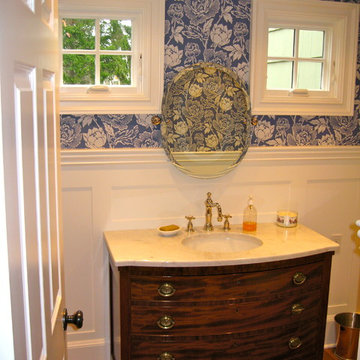
ニューヨークにあるラグジュアリーな中くらいなトラディショナルスタイルのおしゃれなトイレ・洗面所 (アンダーカウンター洗面器、家具調キャビネット、濃色木目調キャビネット、大理石の洗面台、青い壁、無垢フローリング) の写真
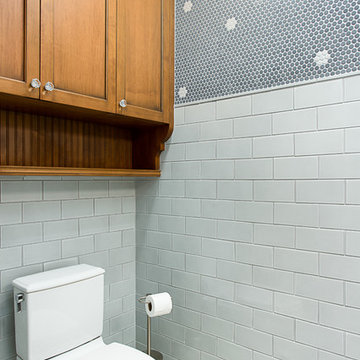
This powder bath just off the garage and mudroom is a main bathroom for the first floor in this house, so it gets a lot of use. the heavy duty sink and full tile wall coverings help create a functional space, and the cabinetry finish is the gorgeous pop in this traditionally styled space.
Powder Bath
Cabinetry: Cabico Elmwood Series, Fenwick door, Alder in Gunstock Fudge
Vanity: custom designed, built by Elmwood with custom designed turned legs from Art for Everyday
Hardware: Emtek Old Town clean cabinet knobs, polished chrome
Sink: Sign of the Crab, The Whitney 42" cast iron farmhouse with left drainboard
Faucet: Sign of the Crab wall mount, 6" swivel spout w/ lever handles in polished chrome
Commode: Toto Connelly 2-piece, elongated bowl
Wall tile: Ann Sacks Savoy collection ceramic tile - 4x8 in Lotus, penny round in Lantern with Lotus inserts (to create floret design)
Floor tile: Antique Floor Golden Sand Cleft quartzite
Towel hook: Restoration Hardware Century Ceramic hook in polished chrome
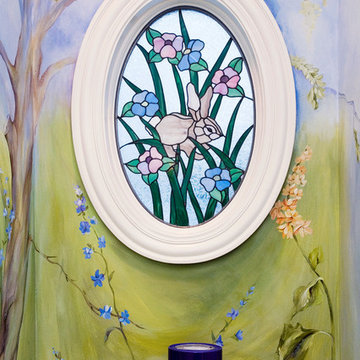
Photography by Linda Oyama Bryan. http://pickellbuilders.com. Oval Stained Glass Window in Powder Room.

Cloakroom toilet in this extensive full house refurbishment has traditional style with high quality wallpaper, brass trims and antique mirror
Chris Snook
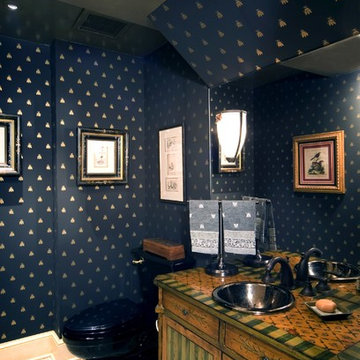
Notice the beautiful gold bees on blue Thibaut Wallpaper imported from England in this stunning powder room. Mosaic floor tiles and a black porcelain toilet add to the elegance of this space. The custom antique vanity makes a design statement as the featured piece in this bathroom.

A custom arched built-in, gilded light fixtures, serene blue walls, and Arabian-style tile. These subtle yet impactful details combine to transform this classic powder room into a jewel-box space.
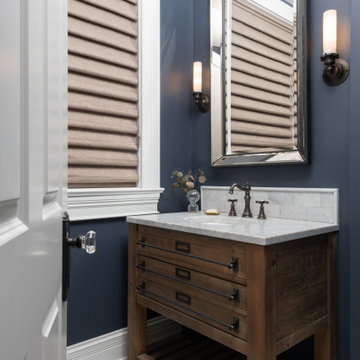
シカゴにあるラグジュアリーな小さなトラディショナルスタイルのおしゃれなトイレ・洗面所 (中間色木目調キャビネット、青い壁、セラミックタイルの床、アンダーカウンター洗面器、クオーツストーンの洗面台、グレーの床、グレーの洗面カウンター、独立型洗面台) の写真
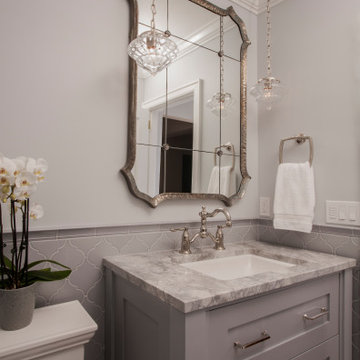
シアトルにあるラグジュアリーな小さなトラディショナルスタイルのおしゃれなトイレ・洗面所 (シェーカースタイル扉のキャビネット、青いキャビネット、分離型トイレ、青いタイル、磁器タイル、青い壁、磁器タイルの床、アンダーカウンター洗面器、珪岩の洗面台、白い床、白い洗面カウンター、独立型洗面台、羽目板の壁) の写真
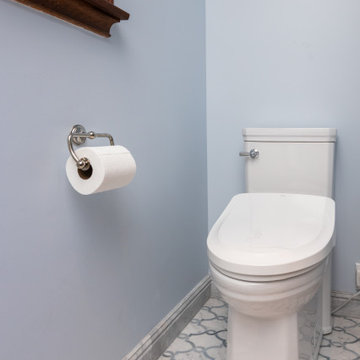
A guest bath in a vintage home is updated with classic blue and white Carrara Marble surfaces. An awkwardly placed jetted tub is replaced with a walk in shower and tiled in Blue Carrara Marble. The custom designed marble vanity complements the formality and charm of the home. Aged mirrored sconces , a gracefully shaped mirror and luxurious Polished Nickel plumbing fixtures add to the old-fashioned inviting elegance.
The homeowners now enjoy their favorite color in a stunning setting. They chose the original oil painting to complement the palette and are absolutely thrilled with this "Classic Beauty".
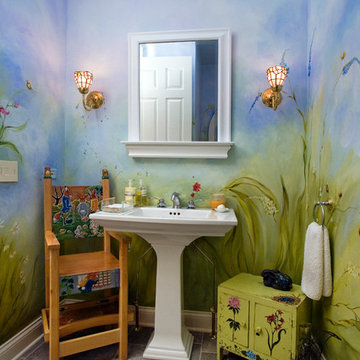
Photography by Linda Oyama Bryan. http://pickellbuilders.com. Wildflower Theme Bathroom with Custom Mural and Pedestal Sink.
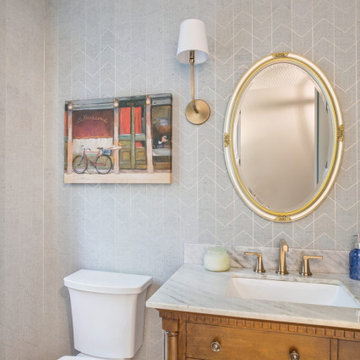
フィラデルフィアにあるラグジュアリーな中くらいなトラディショナルスタイルのおしゃれなトイレ・洗面所 (落し込みパネル扉のキャビネット、茶色いキャビネット、分離型トイレ、青い壁、無垢フローリング、アンダーカウンター洗面器、大理石の洗面台、茶色い床、白い洗面カウンター、独立型洗面台、壁紙) の写真
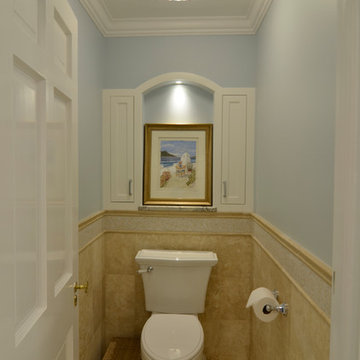
Architecture & Design by: Harmoni Designs, LLC.
The master bath has a separate room housing the water closet. The room has crown molding and a custom designed built-in storage/ display cabinet. The recessed niche is lit to display the artwork.
ラグジュアリーなトラディショナルスタイルのトイレ・洗面所 (青い壁) の写真
1