トラディショナルスタイルのトイレ・洗面所 (珪岩の洗面台、人工大理石カウンター、分離型トイレ) の写真
絞り込み:
資材コスト
並び替え:今日の人気順
写真 1〜20 枚目(全 187 枚)
1/5

A small powder room was carved out of under-used space in a large hallway, just outside the kitchen in this Century home. Michael Jacob Photography
セントルイスにある低価格の小さなトラディショナルスタイルのおしゃれなトイレ・洗面所 (落し込みパネル扉のキャビネット、濃色木目調キャビネット、分離型トイレ、黄色い壁、大理石の床、アンダーカウンター洗面器、人工大理石カウンター、白い床、黒い洗面カウンター) の写真
セントルイスにある低価格の小さなトラディショナルスタイルのおしゃれなトイレ・洗面所 (落し込みパネル扉のキャビネット、濃色木目調キャビネット、分離型トイレ、黄色い壁、大理石の床、アンダーカウンター洗面器、人工大理石カウンター、白い床、黒い洗面カウンター) の写真

This small powder room is one of my favorite rooms in the house with this bold black and white wallpaper behind the vanity and the soft pink walls. The emerald green floating vanity was custom made by Prestige Cabinets of Virginia.

Soft blue tones make a statement in the new powder room.
ミネアポリスにあるラグジュアリーな中くらいなトラディショナルスタイルのおしゃれなトイレ・洗面所 (落し込みパネル扉のキャビネット、青いキャビネット、分離型トイレ、青い壁、アンダーカウンター洗面器、珪岩の洗面台、白い洗面カウンター) の写真
ミネアポリスにあるラグジュアリーな中くらいなトラディショナルスタイルのおしゃれなトイレ・洗面所 (落し込みパネル扉のキャビネット、青いキャビネット、分離型トイレ、青い壁、アンダーカウンター洗面器、珪岩の洗面台、白い洗面カウンター) の写真
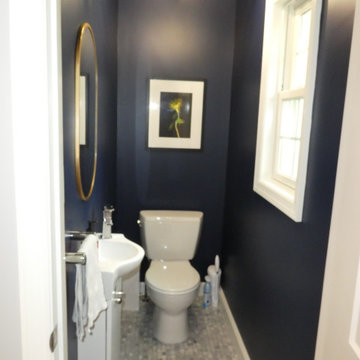
ニューヨークにある高級な小さなトラディショナルスタイルのおしゃれなトイレ・洗面所 (フラットパネル扉のキャビネット、白いキャビネット、分離型トイレ、青い壁、モザイクタイル、一体型シンク、人工大理石カウンター、グレーの床、白い洗面カウンター、独立型洗面台) の写真

The luxurious powder room is highlighted by paneled walls and dramatic black accents.
インディアナポリスにあるラグジュアリーな中くらいなトラディショナルスタイルのおしゃれなトイレ・洗面所 (落し込みパネル扉のキャビネット、黒いキャビネット、分離型トイレ、黒い壁、ラミネートの床、アンダーカウンター洗面器、珪岩の洗面台、茶色い床、白い洗面カウンター、独立型洗面台、パネル壁) の写真
インディアナポリスにあるラグジュアリーな中くらいなトラディショナルスタイルのおしゃれなトイレ・洗面所 (落し込みパネル扉のキャビネット、黒いキャビネット、分離型トイレ、黒い壁、ラミネートの床、アンダーカウンター洗面器、珪岩の洗面台、茶色い床、白い洗面カウンター、独立型洗面台、パネル壁) の写真
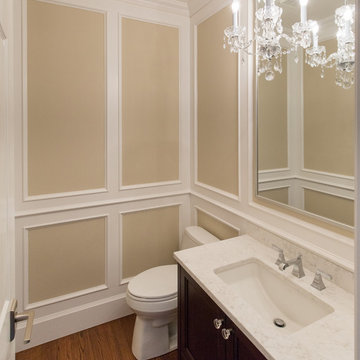
David Sutherland
バンクーバーにある中くらいなトラディショナルスタイルのおしゃれなトイレ・洗面所 (落し込みパネル扉のキャビネット、濃色木目調キャビネット、ベージュの壁、無垢フローリング、アンダーカウンター洗面器、珪岩の洗面台、分離型トイレ、茶色い床) の写真
バンクーバーにある中くらいなトラディショナルスタイルのおしゃれなトイレ・洗面所 (落し込みパネル扉のキャビネット、濃色木目調キャビネット、ベージュの壁、無垢フローリング、アンダーカウンター洗面器、珪岩の洗面台、分離型トイレ、茶色い床) の写真

Part of the 1st floor renovation was giving the powder room a facelift. There was an underutilized shower in this room that we removed and replaced with storage. We then installed a new vanity, countertop, tile floor and plumbing fixtures. The homeowners chose a fun and beautiful wallpaper to finish the space.

チャールストンにある高級な小さなトラディショナルスタイルのおしゃれなトイレ・洗面所 (分離型トイレ、グレーの壁、アンダーカウンター洗面器、珪岩の洗面台、インセット扉のキャビネット、グレーのキャビネット、ベージュのカウンター) の写真
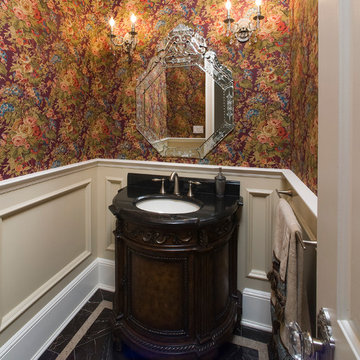
Interior Design by In-Site Interior Design
Photography by Lovi Photography
ニューヨークにある中くらいなトラディショナルスタイルのおしゃれなトイレ・洗面所 (アンダーカウンター洗面器、家具調キャビネット、濃色木目調キャビネット、珪岩の洗面台、分離型トイレ、マルチカラーの壁、黒い洗面カウンター) の写真
ニューヨークにある中くらいなトラディショナルスタイルのおしゃれなトイレ・洗面所 (アンダーカウンター洗面器、家具調キャビネット、濃色木目調キャビネット、珪岩の洗面台、分離型トイレ、マルチカラーの壁、黒い洗面カウンター) の写真
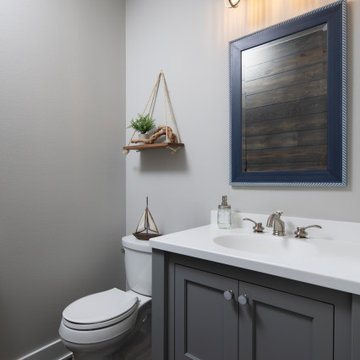
Lake decor powder room in shades of gray and white with a furniture style vanity and solid surface Corian sink counter top. Brush Nickel faucet and light fixture add a bit of sparkle. Hanging drift wood & boat rope shelf was a DIY project by home owner.
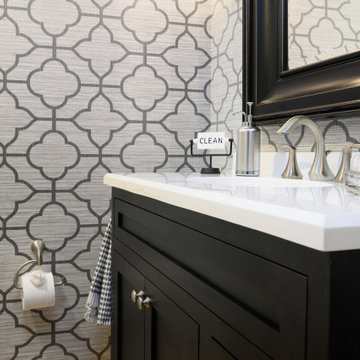
Paint on ceiling is Sherwin Williams Cyberspace, bathroom cabinet by Bertch, faucet is Moen's Eva. Wallpaper by Wallquest - Grass Effects.
フィラデルフィアにあるお手頃価格の小さなトラディショナルスタイルのおしゃれなトイレ・洗面所 (フラットパネル扉のキャビネット、黒いキャビネット、分離型トイレ、グレーの壁、淡色無垢フローリング、一体型シンク、人工大理石カウンター、ベージュの床、白い洗面カウンター、独立型洗面台、壁紙) の写真
フィラデルフィアにあるお手頃価格の小さなトラディショナルスタイルのおしゃれなトイレ・洗面所 (フラットパネル扉のキャビネット、黒いキャビネット、分離型トイレ、グレーの壁、淡色無垢フローリング、一体型シンク、人工大理石カウンター、ベージュの床、白い洗面カウンター、独立型洗面台、壁紙) の写真
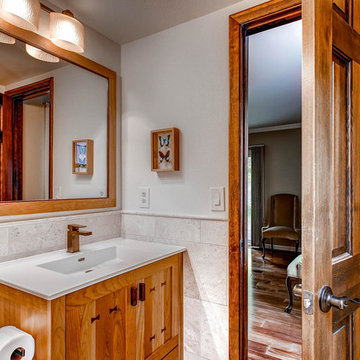
This vanity has an extra bit of custom detailing with the dark wood "bow tie" inserts. Our in-house cabinet line, Vern & Burl, loves to incorporate unique inserts.
TJ, Virtuance
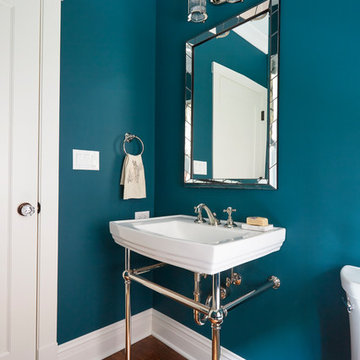
Kaskel Photo
シカゴにある中くらいなトラディショナルスタイルのおしゃれなトイレ・洗面所 (青い壁、無垢フローリング、分離型トイレ、壁付け型シンク、人工大理石カウンター、茶色い床、白い洗面カウンター) の写真
シカゴにある中くらいなトラディショナルスタイルのおしゃれなトイレ・洗面所 (青い壁、無垢フローリング、分離型トイレ、壁付け型シンク、人工大理石カウンター、茶色い床、白い洗面カウンター) の写真
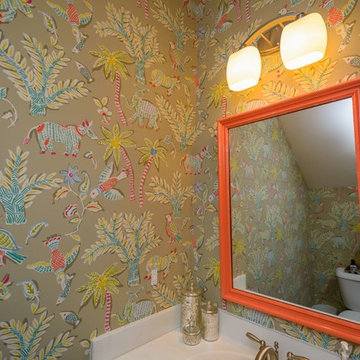
ローリーにある高級な中くらいなトラディショナルスタイルのおしゃれなトイレ・洗面所 (分離型トイレ、マルチカラーの壁、一体型シンク、珪岩の洗面台、白い洗面カウンター) の写真
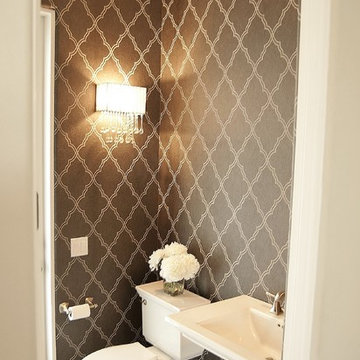
ロサンゼルスにある中くらいなトラディショナルスタイルのおしゃれなトイレ・洗面所 (分離型トイレ、グレーの壁、淡色無垢フローリング、ペデスタルシンク、人工大理石カウンター、ベージュの床) の写真
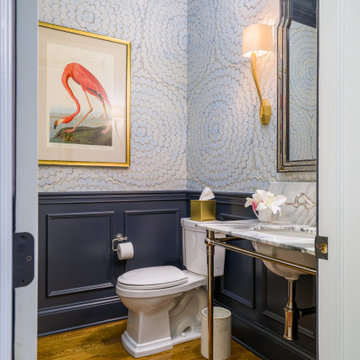
Partial gut and redesign of the Kitchen and Dining Room, including a floor plan modification of the Kitchen. Bespoke kitchen cabinetry design and custom modifications to existing cabinetry. Metal range hood design, along with furniture, wallpaper, and lighting updates throughout the first floor. Complete powder bathroom redesign including sink, plumbing, lighting, wallpaper, and accessories.
When our clients agreed to the navy and brass range hood we knew this kitchen would be a showstopper. There’s no underestimated what an unexpected punch of color can achieve.
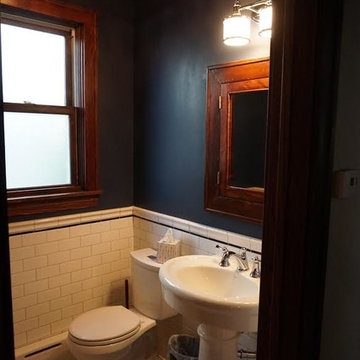
シカゴにある中くらいなトラディショナルスタイルのおしゃれなトイレ・洗面所 (ガラス扉のキャビネット、濃色木目調キャビネット、分離型トイレ、白いタイル、サブウェイタイル、青い壁、セラミックタイルの床、ペデスタルシンク、人工大理石カウンター、白い床) の写真
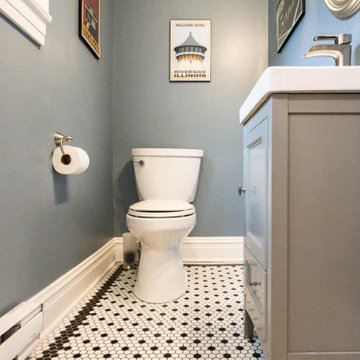
Stained alder cabinets are the backdrop in this vintage craftsman inspired social kitchen design
シカゴにある高級な小さなトラディショナルスタイルのおしゃれなトイレ・洗面所 (シェーカースタイル扉のキャビネット、グレーのキャビネット、分離型トイレ、濃色無垢フローリング、一体型シンク、人工大理石カウンター、茶色い床、白い洗面カウンター、独立型洗面台) の写真
シカゴにある高級な小さなトラディショナルスタイルのおしゃれなトイレ・洗面所 (シェーカースタイル扉のキャビネット、グレーのキャビネット、分離型トイレ、濃色無垢フローリング、一体型シンク、人工大理石カウンター、茶色い床、白い洗面カウンター、独立型洗面台) の写真

Traditionally, a powder room in a house, also known as a half bath or guest bath, is a small bathroom that typically contains only a toilet and a sink, but no shower or bathtub. It is typically located on the first floor of a home, near a common area such as a living room or dining room. It serves as a convenient space for guests to use. Despite its small size, a powder room can still make a big impact in terms of design and style.
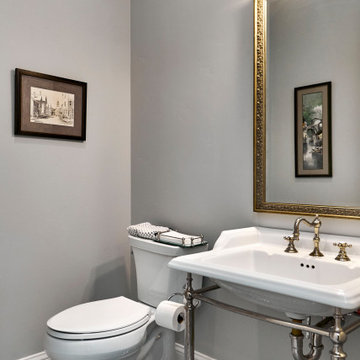
サンフランシスコにある高級な小さなトラディショナルスタイルのおしゃれなトイレ・洗面所 (白いキャビネット、分離型トイレ、グレーのタイル、グレーの壁、大理石の床、コンソール型シンク、人工大理石カウンター、グレーの床、白い洗面カウンター、独立型洗面台) の写真
トラディショナルスタイルのトイレ・洗面所 (珪岩の洗面台、人工大理石カウンター、分離型トイレ) の写真
1