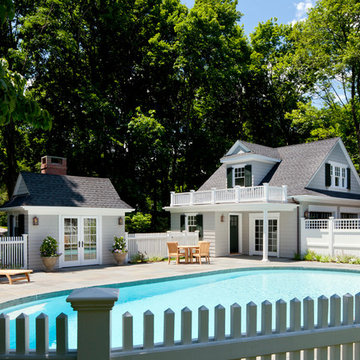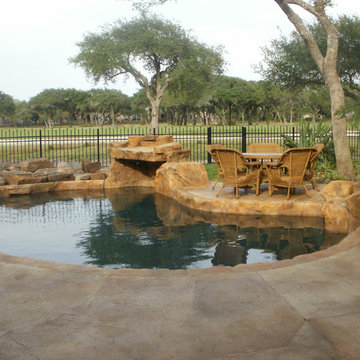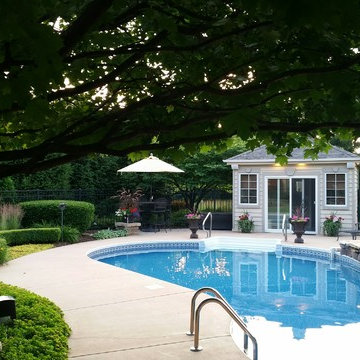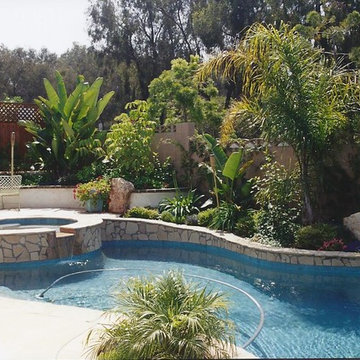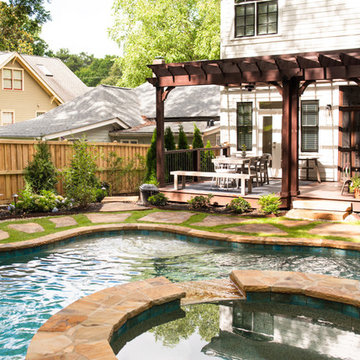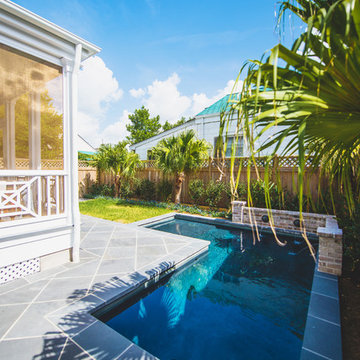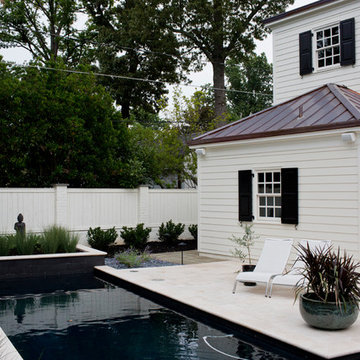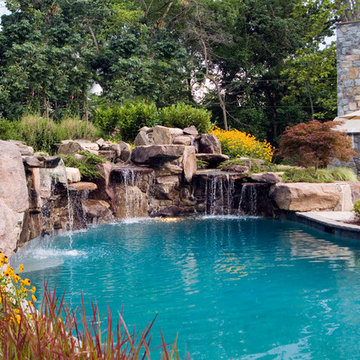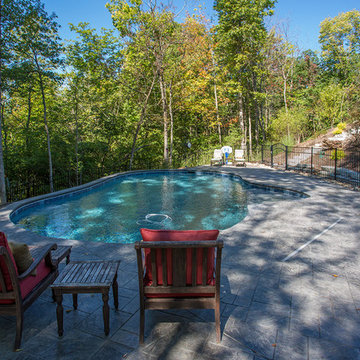キドニーシェイプ、L型トラディショナルスタイルのプールの写真
絞り込み:
資材コスト
並び替え:今日の人気順
写真 1〜20 枚目(全 1,778 枚)
1/4
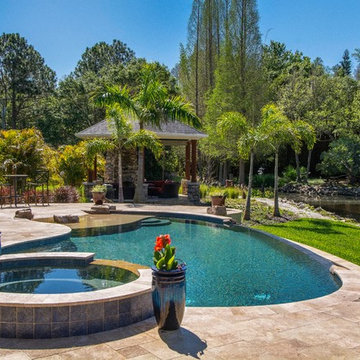
On this project, we were hired to build this home and outdoor space on the beautiful piece of property the home owners had previously purchased. To do this, we transformed the rugged lake view property into the Safety Harbor Oasis it is now. A few interesting components of this is having covered and uncovered outdoor lounging areas and a pool for further relaxation. Now our clients have a home, outdoor living spaces, and outdoor kitchen which fits their lifestyle perfectly and are proud to show off when hosting.
Photographer: Johan Roetz
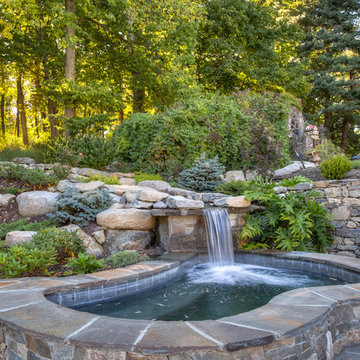
This beautiful kidney-shaped spa, with natural flagstone coping and bluestone tiling, gets a special touch from a gorgeous waterfall that cascades all the way down the slope behind the whirlpool. Matching natural stone pavers and retaining wall make it all look like a natural part of the rustic landscape.
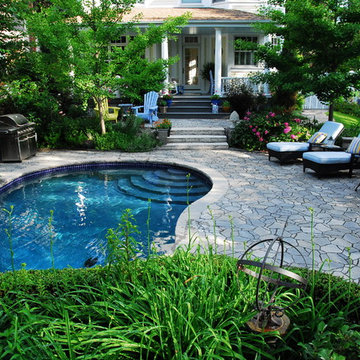
Standing in the garden bed we look back at the back entrance framed by two beautiful mature Ginko trees. Natural stone steps take you to the upper patio and sideyard walkway. Family dinners are common out here with a convenient barbecuing spot.
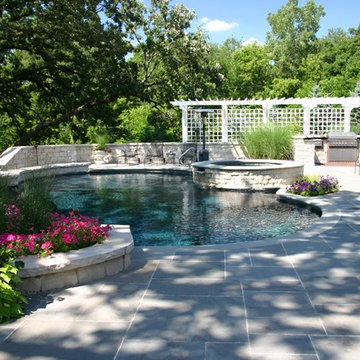
This partially wooded, acre and a half lot in West Dundee presented many challenges.
The clients began working with a Landscape Architect in the early spring, but after not getting the innovative ideas they were seeking, the home builder and Architect suggested the client contact our landscape design/build firm. We immediately hit it off with the charismatic clients. They had a tall order for us: complete the design and implement the construction within a three month period. For many projects this would be a reasonable time frame. However construction delays and the coordination of multiple trades left a very short window to complete the work.
Beyond the tight time frame the site required specific care in preserving the many mature surrounding trees, as well as addressing a vast grade change. Over fifteen feet of grade change occurs from one end of this woodland property to the other.
All of these constraints proved to be an enormous challenge as we worked to include and coordinate the following elements: the drive layout, a dramatic front entry, various gardens, landscape lighting, irrigation, and a plan for a backyard pool and entertainment space that already had been started without a clear plan.
Fortunately, the client loved our design ideas and attention to detail and we were able to mobilize and begin construction. With the seamless coordination between our firm and the builder we implemented all the elements of this grand project. In total eight different crews and five separate trades worked together to complete the landscape.
The completed project resulted in a rewarding experience for our firm, the builder and architect, as well as the client. Together we were able to create and construct a perfect oasis for the client that suited the beautiful property and the architecture of this dream home.
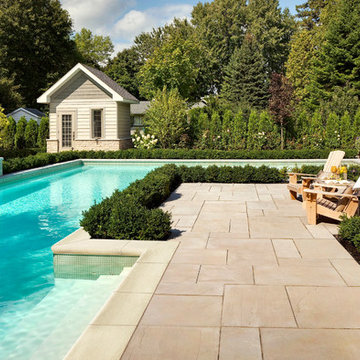
Audacious in its massive size, the look of this bold beauty is polished yet casual.
With its elegant veining, Aberdeen makes a statement at once luxuriant and eminently livable.
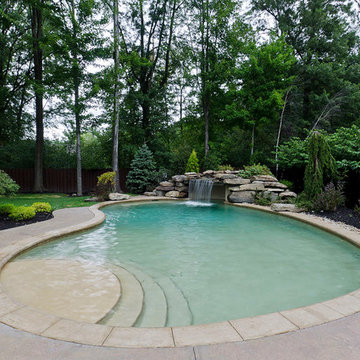
This is an overview of the expanisve, free-form pool and grotto/waterfall. Note the mature trees that were saved during contruction [photo by Ian Adams Photography].

A couple by the name of Claire and Dan Boyles commissioned Exterior Worlds to develop their back yard along the lines of a French Country garden design. They had recently designed and built a French Colonial style house. Claire had been very involved in the architectural design, and she communicated extensively her expectations for the landscape.
The aesthetic we ultimately created for them was not a traditional French country garden per se, but instead was a variation on the symmetry, color, and sense of formality associated with this design. The most notable feature that we added to the estate was a custom swimming pool installed just to the rear of the home. It emphasized linearity, complimentary right angles, and it featured a luxury spa and pool fountain. We built the coping around the pool out of limestone, and we used concrete pavers to build the custom pool patio. We then added French pottery in various locations around the patio to balance the stonework against the look and structure of the home.
We added a formal garden parallel to the pool to reflect its linear movement. Like most French country gardens, this design is bordered by sheered bushes and emphasizes straight lines, angles, and symmetry. One very interesting thing about this garden is that it is consist entirely of various shades of green, which lends itself well to the sense of a French estate. The garden is bordered by a taupe colored cedar fence that compliments the color of the stonework.
Just around the corner from the back entrance to the house, there lies a double-door entrance to the master bedroom. This was an ideal place to build a small patio for the Boyles to use as a private seating area in the early mornings and evenings. We deviated slightly from strict linearity and symmetry by adding pavers that ran out like steps from the patio into the grass. We then planted boxwood hedges around the patio, which are common in French country garden design and combine an Old World sensibility with a morning garden setting.
We then completed this portion of the project by adding rosemary and mondo grass as ground cover to the space between the patio, the corner of the house, and the back wall that frames the yard. This design is derivative of those found in morning gardens, and it provides the Boyles with a place where they can step directly from their bedroom into a private outdoor space and enjoy the early mornings and evenings.
We further develop the sense of a morning garden seating area; we deviated slightly from the strict linear forms of the rest of the landscape by adding pavers that ran like steps from the patio and out into the grass. We also planted rosemary and mondo grass as ground cover to the space between the patio, the corner of the house, and the back wall that borders this portion of the yard.
We then landscaped the front of the home with a continuing symmetry reminiscent of French country garden design. We wanted to establish a sense of grand entrance to the home, so we built a stone walkway that ran all the way from the sidewalk and then fanned out parallel to the covered porch that centers on the front door and large front windows of the house. To further develop the sense of a French country estate, we planted a small parterre garden that can be seen and enjoyed from the left side of the porch.
On the other side of house, we built the Boyles a circular motorcourt around a large oak tree surrounded by lush San Augustine grass. We had to employ special tree preservation techniques to build above the root zone of the tree. The motorcourt was then treated with a concrete-acid finish that compliments the brick in the home. For the parking area, we used limestone gravel chips.
French country garden design is traditionally viewed as a very formal style intended to fill a significant portion of a yard or landscape. The genius of the Boyles project lay not in strict adherence to tradition, but rather in adapting its basic principles to the architecture of the home and the geometry of the surrounding landscape.
For more the 20 years Exterior Worlds has specialized in servicing many of Houston's fine neighborhoods.
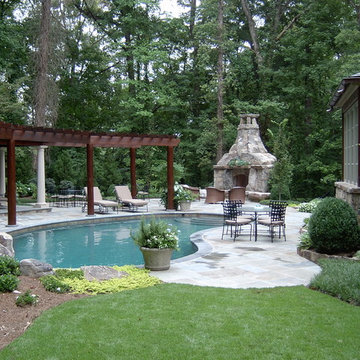
Designed & Photographed by Doug Lynn
Built by Olympic Atlanta Pool & Spa
アトランタにあるトラディショナルスタイルのおしゃれなプールの写真
アトランタにあるトラディショナルスタイルのおしゃれなプールの写真
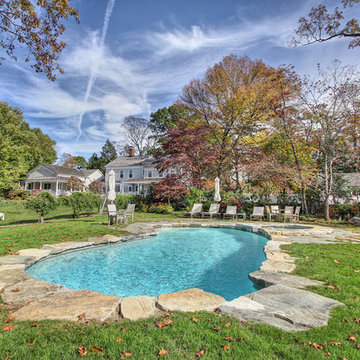
Custom kidney shaped pool with stone border and jacuzzi.
他の地域にある中くらいなトラディショナルスタイルのおしゃれな裏庭プール (天然石敷き、噴水) の写真
他の地域にある中くらいなトラディショナルスタイルのおしゃれな裏庭プール (天然石敷き、噴水) の写真
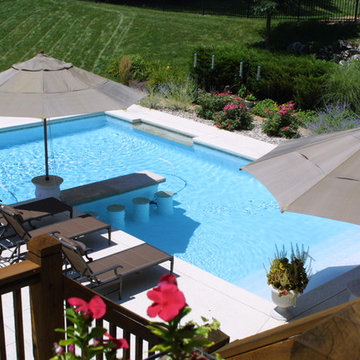
Custom pool and outdoor living space designed and constructed by Liquid Assets Pools in St. Louis. Contact us for a free consultation. Photos by Robert Lambrechts Photography
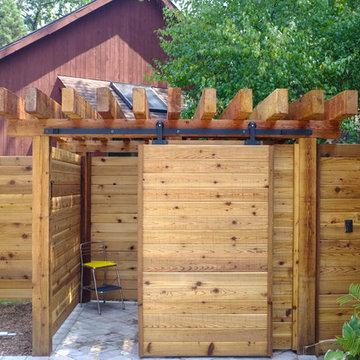
DEBRIERE RESIDENCE
Location: Kalamazoo, MI
Scope: Design & Installation
Features: L-Shaped Pool | Paver Pool Deck with Accent Border | Oversized Steps | Mosaic Glass Tile | Oversized Steps | Diving Board | Pebble Finish | Custom Cedar Fence | Integrated Cedar Outdoor Shower and Changing Room with Barn Door
キドニーシェイプ、L型トラディショナルスタイルのプールの写真
1
