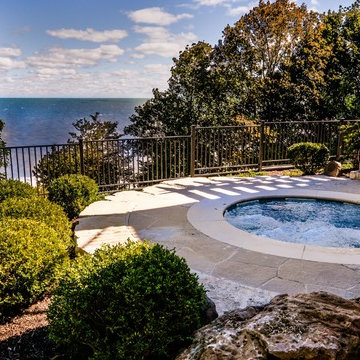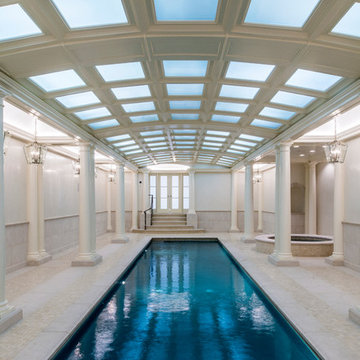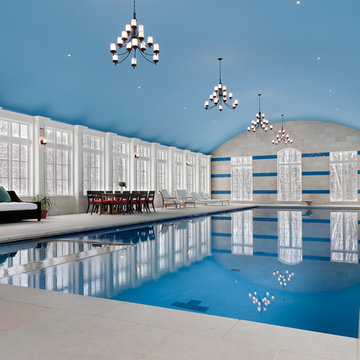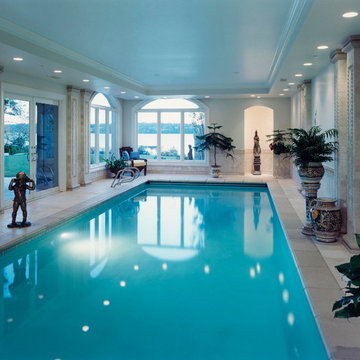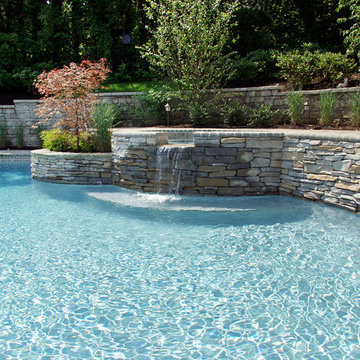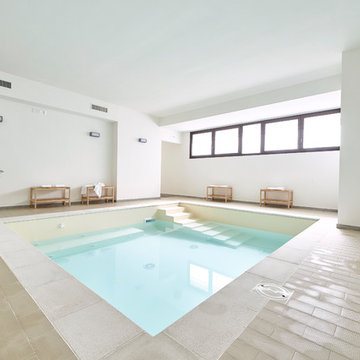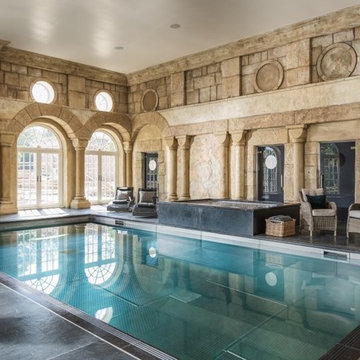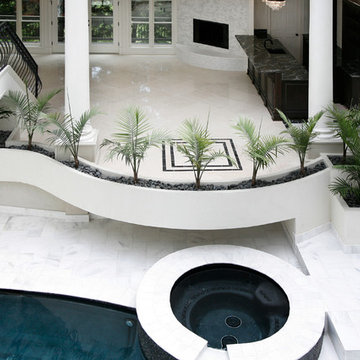トラディショナルスタイルのプールの写真
絞り込み:
資材コスト
並び替え:今日の人気順
写真 141〜160 枚目(全 604 枚)
1/4
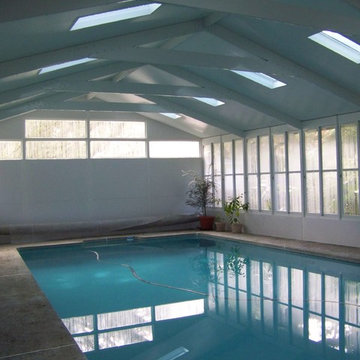
Removed all screen enclosure and custom designed and engineered an insulated pool enclosure with acrylic windows and 12 skylights.
マイアミにあるお手頃価格の中くらいなトラディショナルスタイルのおしゃれな屋内プール (コンクリート板舗装 ) の写真
マイアミにあるお手頃価格の中くらいなトラディショナルスタイルのおしゃれな屋内プール (コンクリート板舗装 ) の写真
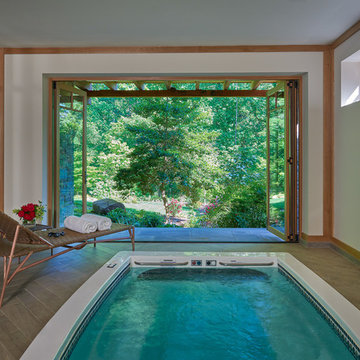
Anice Hoachlander
ワシントンD.C.にある中くらいなトラディショナルスタイルのおしゃれなプール (タイル敷き) の写真
ワシントンD.C.にある中くらいなトラディショナルスタイルのおしゃれなプール (タイル敷き) の写真
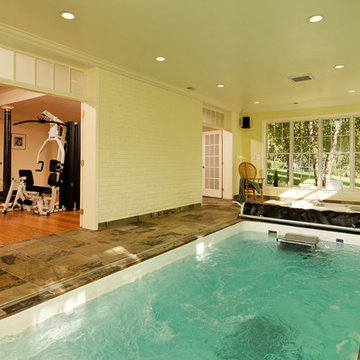
Endless Pool with slate tile floor. Photo by Greg Hadley
ワシントンD.C.にあるトラディショナルスタイルのおしゃれな屋内プール (タイル敷き) の写真
ワシントンD.C.にあるトラディショナルスタイルのおしゃれな屋内プール (タイル敷き) の写真
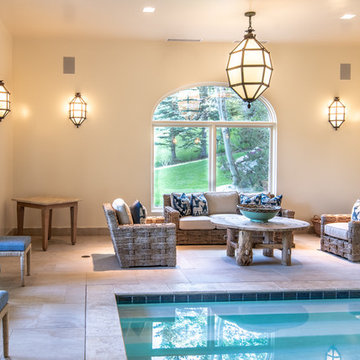
In this indoor pool area, there are wicker furniture which makes the place look fresh and natural. While the large window helps to bring in light from the outside and a connection from the terrain.
Built by ULFBUILT. Contact us today to learn more.
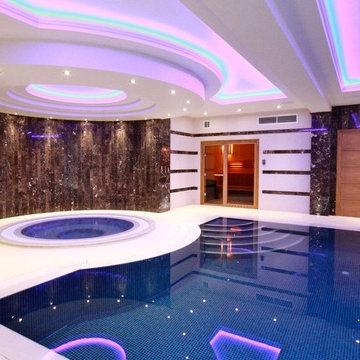
Basement pool hall
Level deck pool with stone clad surround and drainage channel, marble and Portuguese limestone clad walls.
Winner of 2016 SPATA Gold award
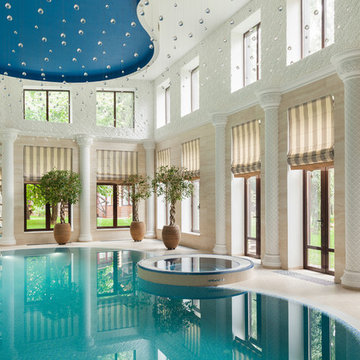
проект и реализация ZE-MOOV HOME,
фотограф Денис Комаров
モスクワにある高級な広いトラディショナルスタイルのおしゃれなプールの写真
モスクワにある高級な広いトラディショナルスタイルのおしゃれなプールの写真
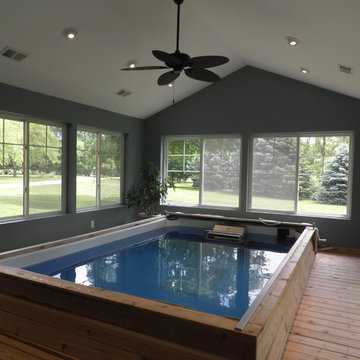
We added an addition for a indoor lap pool. We installed as many windows to add light, airflow, and the feeling of being outside even in the cold Minnesota winter.
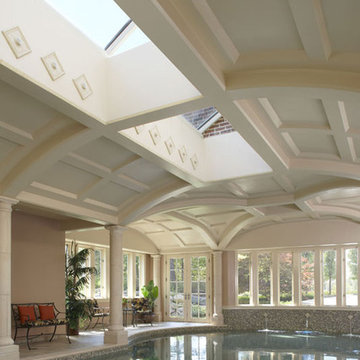
This pool room is part of a second phase addition to this already wonderful home. The original house had been carefully designed to take advantage of its rural setting including views of a water area, nature preserve, and woods. In order to maintain these views while providing a large indoor room for the pool, the project required a unique and difficult concept to be executed. We decided to place the pool room at the basement level where no views would be disturbed. In order to accomplish this, the pool itself was excavated below existing foundation walls requiring substantial shoring and engineering work. The roof of the pool room is a combination of cast-in-place concrete vaults and concrete plank, forming a patio surface and lawn area above. A unique skylight in this lawn area floods the below-grade room with wonderful day lighting. The end result actually enhances the views from the home by providing an elevated stone patio overlooking the ponds and nature preserve. The pool room also enjoys this view as well. We believe the final result of the project shows a very well integrated design which overcame substantial engineering challenges to form a highly functional and well designed solution.
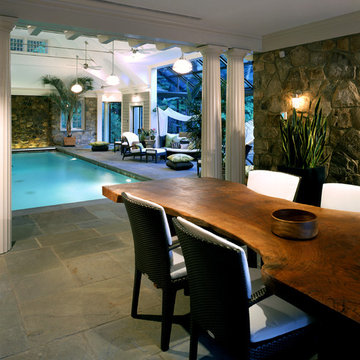
The house is located in Conyers Farm, a residential development, known for its’ grand estates and polo fields. Although the site is just over 10 acres, due to wetlands and conservation areas only 3 acres adjacent to Upper Cross Road could be developed for the house. These restrictions, along with building setbacks led to the linear planning of the house. To maintain a larger back yard, the garage wing was ‘cranked’ towards the street. The bent wing hinged at the three-story turret, reinforces the rambling character and suggests a sense of enclosure around the entry drive court.
Designed in the tradition of late nineteenth-century American country houses. The house has a variety of living spaces, each distinct in shape and orientation. Porches with Greek Doric columns, relaxed plan, juxtaposed masses and shingle-style exterior details all contribute to the elegant “country house” character.
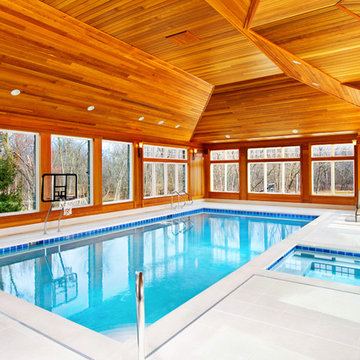
Request Free Quote
This 18’0” x 36’0” indoor swimming pool features an 8’0” x 8’0” deck-level hot tub. Both pool and spa have Valders Wisconsin Limestone coping and colored lighting throughout. The room is finished with a beautiful wood ceiling and paneling, and deck drains along with de-humidification systems keep the pool at the perfect temperature and humidity. This pool and hot tub is the perfect antidote to the frigid Midwest winters!
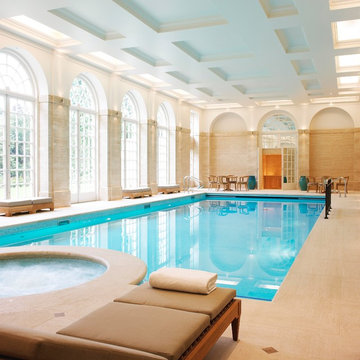
Swimming Pool & Jacuzzi
www.johnevansdesign.com
(Photographed by Mike Swartz photography)
ウエストミッドランズにあるラグジュアリーな広いトラディショナルスタイルのおしゃれなプール (天然石敷き) の写真
ウエストミッドランズにあるラグジュアリーな広いトラディショナルスタイルのおしゃれなプール (天然石敷き) の写真
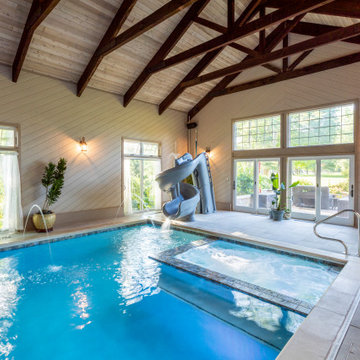
Request Free Quote
This project features an 18’0” x 32’0” indoor swimming pool, 3’6” to 5’0” deep, and a 6’0” x 9’0” hot tub inside the pool. Surrounding the pool are 4 LED color changing lit Laminar flow water features. The enlarged top step and attached bench provides seating and lounging in the shallow end. The pool coping is Ledgestone. The pool also features an automatic pool safety cover with custom stone lid system. The pool also features a Helix slide. The pool and hot tub surface is Ceramaquartz. Photos by e3 Photography.
トラディショナルスタイルのプールの写真
8
