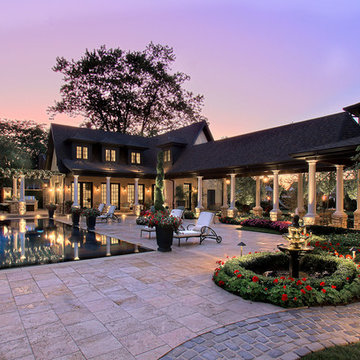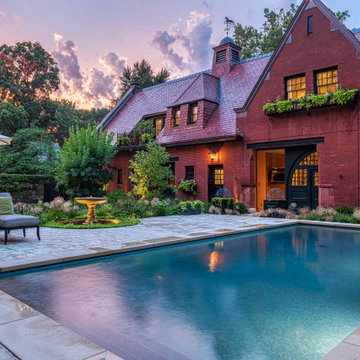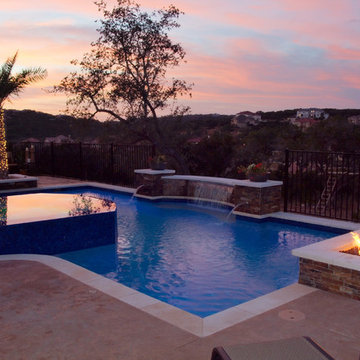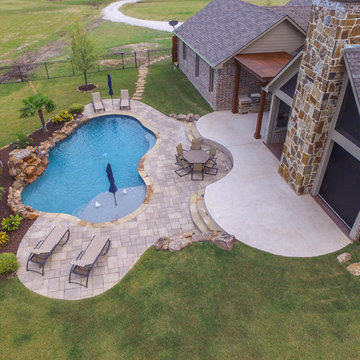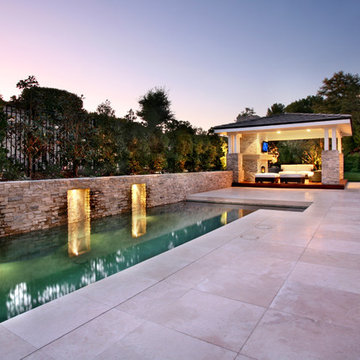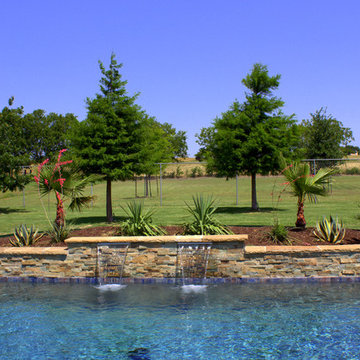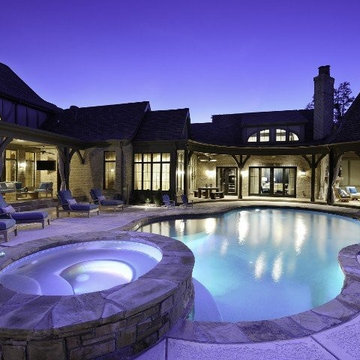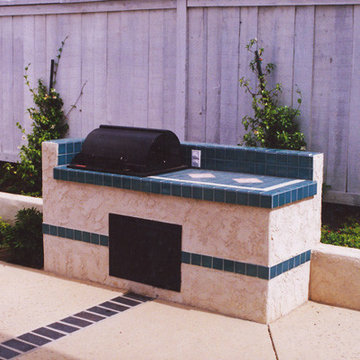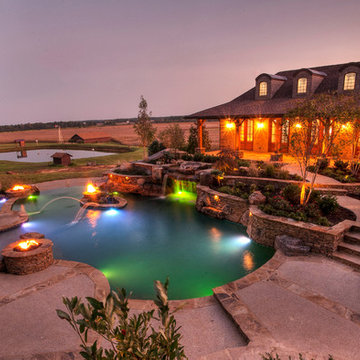紫のトラディショナルスタイルのプールの写真
絞り込み:
資材コスト
並び替え:今日の人気順
写真 1〜20 枚目(全 222 枚)
1/3
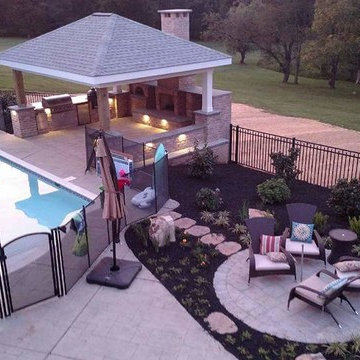
Pavilion with fireplace, Pizza oven and outdoor Kitchen.
ボルチモアにあるお手頃価格の中くらいなトラディショナルスタイルのおしゃれなプール (スタンプコンクリート舗装) の写真
ボルチモアにあるお手頃価格の中くらいなトラディショナルスタイルのおしゃれなプール (スタンプコンクリート舗装) の写真
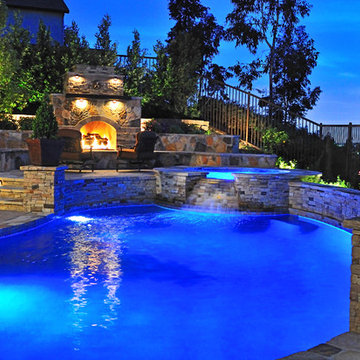
Warm and highly usable family pool
オレンジカウンティにあるトラディショナルスタイルのおしゃれなプールの写真
オレンジカウンティにあるトラディショナルスタイルのおしゃれなプールの写真
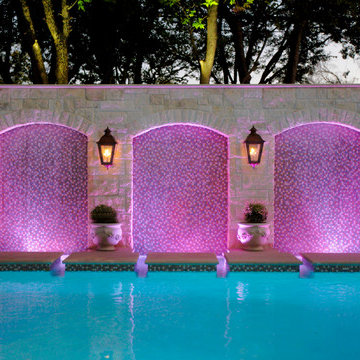
This Parisian influenced garden features a swimming pool, gas lanterns, trimmed hedges, and custom paving integrated with synthetic grass. Along the back of the pool, a nine foot tall focal wall showcases water curtains, glass mosaic tile, gas lanterns, and decorative pottery. Inside the covered patio, an outdoor kitchen, fireplace, and multiple seating areas were added for entertaining.
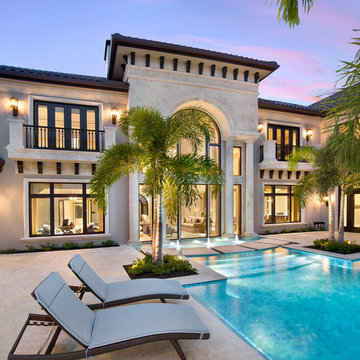
The infinity-edge swimming pool, which measures 40 by 60 feet, was designed so that water flows toward a crackling fire pit in this complete backyard entetainment space.
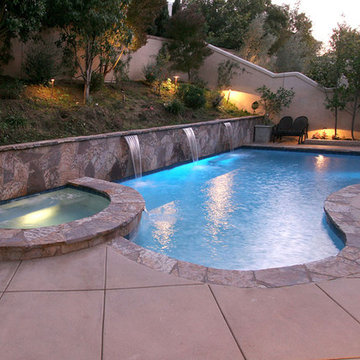
Swan Pools | Earth and Water
Enhance your yard without disrupting its natural essence. This Newport Beach landscape combined with Three Rivers Stone blends modern architecture with a back woods feel – creating a subtle oasis for ultimate relaxation. The sloping terrain is accented with remote lighting, tying together the digitally-lighted pool and spa. And staying true to the natural theme, The Casa Loma concrete deck has been beautifully colored and sandblasted. Don’t pay for a quiet getaway – create one in your own backyard!
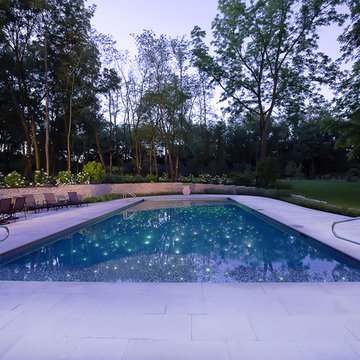
Request Free Quote
Inground swimming pool with fiber optic "star lights" in pool floor.
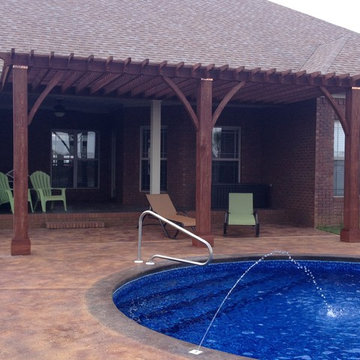
This a 24 X 12 Cypress pergola by My Outdoor Rooms.. This pergola was built in our state of the art manufacturing facility in Dothan Alabama. This does not have the additional Timber option with a reduction in cost and does not have 2 additional arches. The top was double notched to bring overall height into a functional top that would blend with the house. The header was small and required this double notch feature. The above price is delivered and installed price. Check us out for many of our other custom designed built outdoor spaces. This pergola was installed in just 5 hours with three people. Project started at 7:00 AM on Saturday and homeowner had a Birthday party at 2:00 PM. It was as if we had not been to the site that day. See our prebuilt outdoor fireplaces arbors and outdoor kitchens. All of these products go in with the same quick and easy install at the highest prebuilt quality on the market.
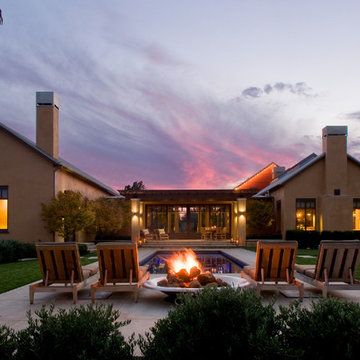
A new residence located on site surrounded by vineyards north of Napa. The house is primarily a one story house with a second story home office above a two car garage. The plan of the house is “H” shaped with the public rooms on the north side and private rooms on the south side joined by a glazed entry hall.
The main entrance is approached through an intimate entry garden. Pocketed lift and slide doors provide a large opening on the opposite side of the entry hallway leading out to a trellis covered terrace and steps down to a pool.
The Great Room is naturally lit with ridge skylights positioned between large wood trusses that support the roof. The wood board ceiling follows the slope of the roof. At one end is the living area with a large Rumford fireplace and deep set windows with seats on each side. At the opposite end is the kitchen area. This includes a butcher block island and a large gas cooktop and hood at the end wall. A pantry, a breakfast room, a wine room and the covered porch all are accessed from this Great Room.
Project by Backen, Gillam & Kroeger, Architects
Howard Backen, Principal Designer
John David Rulon, Project Architect & Manager
Jim Murphy & Associates - General Contractor
Photography by Tim Maloney & David Walters (2)
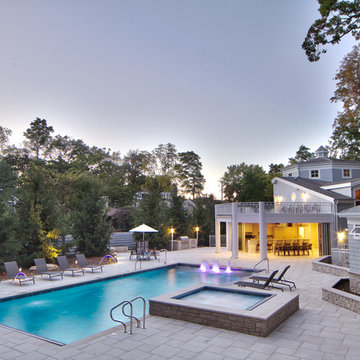
Request Free Quote
This lovely swimming pool and hot tub is located in Fontana, WI, right on Lake Geneva. Measuring 20'0" x 45'0", the pool features an ample 6'0" x 20'0" sunshelf with 5 bubbler water bollards, two stair entries, 5 LED lit Laminar Flow water jets, and a custom spillover waterfall from the hot tub. The tub itself measures 8'0" x 8'0". The pool and hot tub interior finish is Cerama Quartz exposed aggregate. The perimeter of the pool has Slate tile with Glass accents. Both the pool and the hot tub have their own automatic pool safety cover with custom stone lid systems. The coping on the pool and hot tub is Valders Wisconsin Limestone. The pool also possesses an in-floor automatic cleaning system as well as volleyball and basketball (not pictured). Photos by Rockit Projects
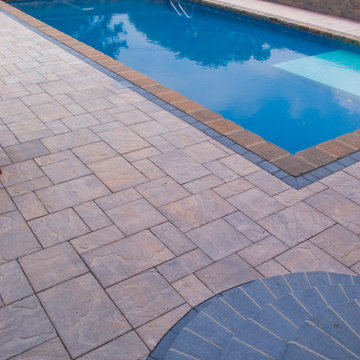
Gassib Construction created this artistic hardscape from the entrance to the rear for this Ridgefield, NJ home on the Palisades.
Paving Stones: The Sherwood Collection with ArmorTec/Ledgestone; XL; 3-Pc.; Design Kit; Color: Toffee/Onyx Lite;
Border: The RoundTable Collection with ArmorTec; 6x9; Color: Onyx;
Wall Stones: Cambridge MaytRx Wallsystem, Stretcher Double-Sided Wall Stone; Color: Toffee/Onyx;
Caps & Steps: The Crusader Collection with ArmorTec-Bullnose Shape; 6x12; Color: Onyx;
Sidewalks: The RoundTable Collection with ArmorTec; 6x9; Color: Toffee/Onyx
Cabana: Cambridge Stone Veneer-Canyon Ledge; Color: Santa Fe
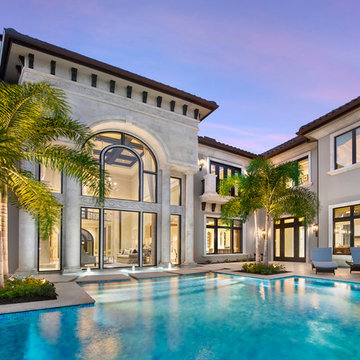
The infinity-edge swimming pool, which measures 40 by 60 feet, was designed so that water flows toward a crackling fire pit in this complete backyard entetainment space.
紫のトラディショナルスタイルのプールの写真
1
