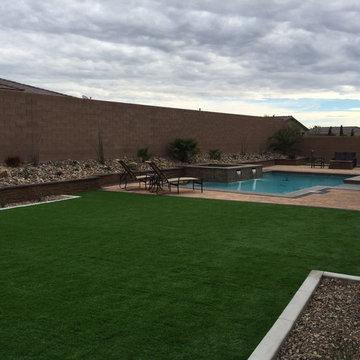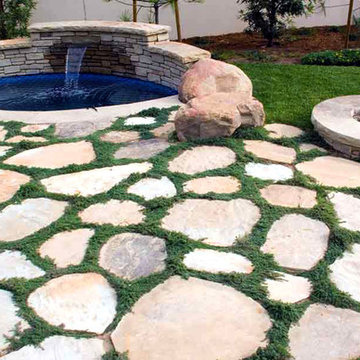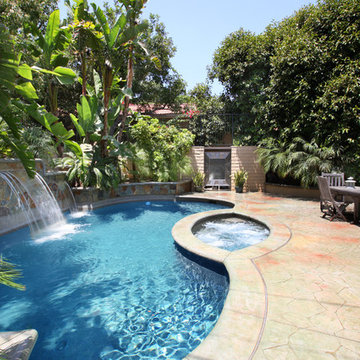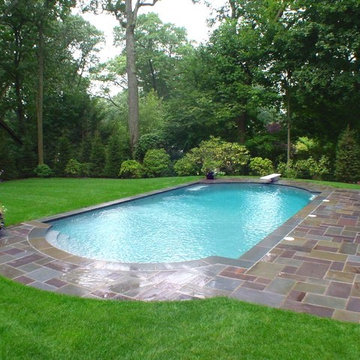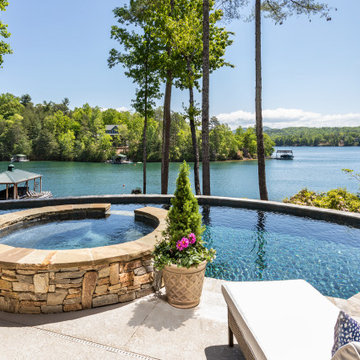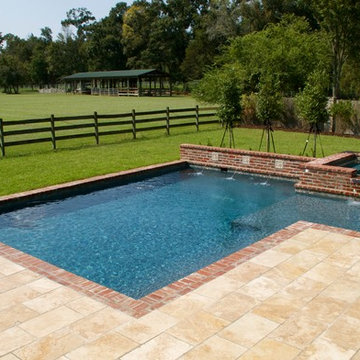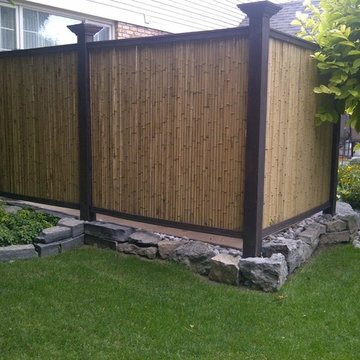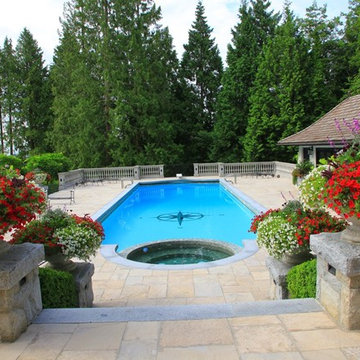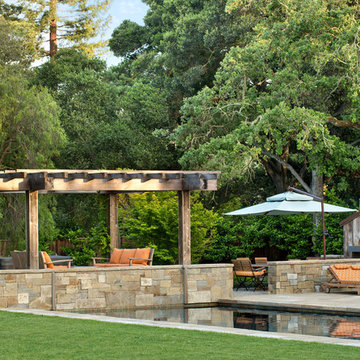緑色の、白いトラディショナルスタイルの露天風呂・スパの写真
絞り込み:
資材コスト
並び替え:今日の人気順
写真 101〜120 枚目(全 1,759 枚)
1/5
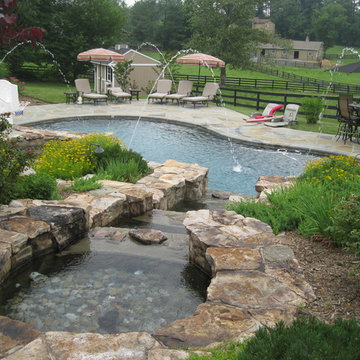
Doug Bibb's Landscape Co.
ワシントンD.C.にある高級な広いトラディショナルスタイルのおしゃれなプール (天然石敷き) の写真
ワシントンD.C.にある高級な広いトラディショナルスタイルのおしゃれなプール (天然石敷き) の写真
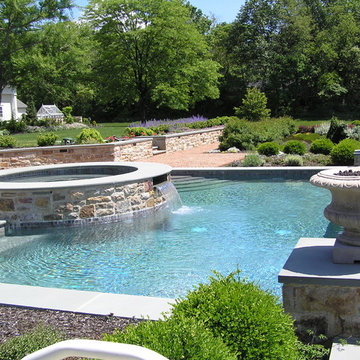
View southward over the lower fourteen acres taken from the upper lawn show the terraced 2000 square foot custom pool. A ha-ha wall concept was utilized to separate the pool landscape from the pasture below where without would leave the plantings vulnerable to deer-browse.
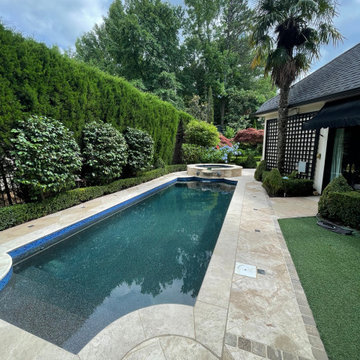
Ivory travertine on coping & spa veneer ."LWV-Blue" Glass Tile. “Ocean Blue” PebbleSheen as the resurfacing aggregate/
アトランタにある高級な中くらいなトラディショナルスタイルのおしゃれなプール (天然石敷き) の写真
アトランタにある高級な中くらいなトラディショナルスタイルのおしゃれなプール (天然石敷き) の写真
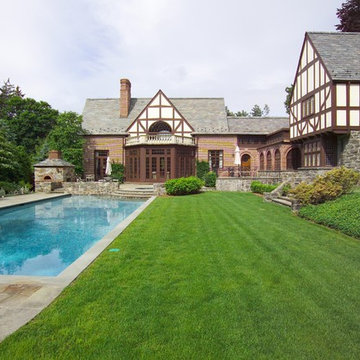
Exterior shot of the rear of the home. Section of the house with brick veneer was the addition, with the masonry veneer being the existing house. The pool is in the foreground, with the spa just visible at the lip of the bluestone porch. Visible at the left of the deck is the pizza oven. The large bank of french doors opens into the Family Room.
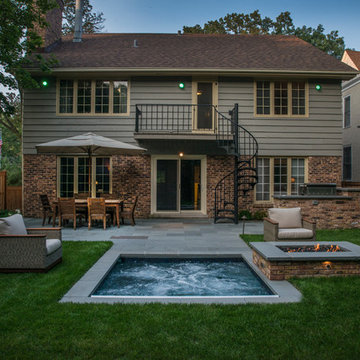
Request Free Quote
This inground hot tub in Winnetka, IL measures 8'0" square, and is flush with the decking. Featuring an automatic pool cover with hidden stone safety lid, bluestone coping and decking, and multi-colored LED lighting, this hot tub is the perfect complement to the lovely outoor living space. Photos by Larry Huene.
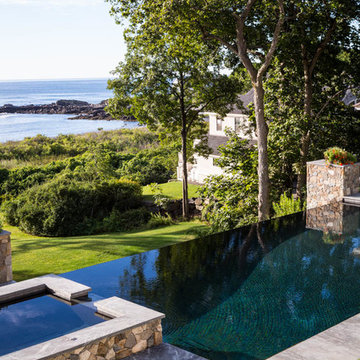
Custom stone outdoor pool patio, hot tub, outdoor kitchen, staircase, walkways, patio and gardens. High end outdoor living on the southern coast of Maine.

A couple by the name of Claire and Dan Boyles commissioned Exterior Worlds to develop their back yard along the lines of a French Country garden design. They had recently designed and built a French Colonial style house. Claire had been very involved in the architectural design, and she communicated extensively her expectations for the landscape.
The aesthetic we ultimately created for them was not a traditional French country garden per se, but instead was a variation on the symmetry, color, and sense of formality associated with this design. The most notable feature that we added to the estate was a custom swimming pool installed just to the rear of the home. It emphasized linearity, complimentary right angles, and it featured a luxury spa and pool fountain. We built the coping around the pool out of limestone, and we used concrete pavers to build the custom pool patio. We then added French pottery in various locations around the patio to balance the stonework against the look and structure of the home.
We added a formal garden parallel to the pool to reflect its linear movement. Like most French country gardens, this design is bordered by sheered bushes and emphasizes straight lines, angles, and symmetry. One very interesting thing about this garden is that it is consist entirely of various shades of green, which lends itself well to the sense of a French estate. The garden is bordered by a taupe colored cedar fence that compliments the color of the stonework.
Just around the corner from the back entrance to the house, there lies a double-door entrance to the master bedroom. This was an ideal place to build a small patio for the Boyles to use as a private seating area in the early mornings and evenings. We deviated slightly from strict linearity and symmetry by adding pavers that ran out like steps from the patio into the grass. We then planted boxwood hedges around the patio, which are common in French country garden design and combine an Old World sensibility with a morning garden setting.
We then completed this portion of the project by adding rosemary and mondo grass as ground cover to the space between the patio, the corner of the house, and the back wall that frames the yard. This design is derivative of those found in morning gardens, and it provides the Boyles with a place where they can step directly from their bedroom into a private outdoor space and enjoy the early mornings and evenings.
We further develop the sense of a morning garden seating area; we deviated slightly from the strict linear forms of the rest of the landscape by adding pavers that ran like steps from the patio and out into the grass. We also planted rosemary and mondo grass as ground cover to the space between the patio, the corner of the house, and the back wall that borders this portion of the yard.
We then landscaped the front of the home with a continuing symmetry reminiscent of French country garden design. We wanted to establish a sense of grand entrance to the home, so we built a stone walkway that ran all the way from the sidewalk and then fanned out parallel to the covered porch that centers on the front door and large front windows of the house. To further develop the sense of a French country estate, we planted a small parterre garden that can be seen and enjoyed from the left side of the porch.
On the other side of house, we built the Boyles a circular motorcourt around a large oak tree surrounded by lush San Augustine grass. We had to employ special tree preservation techniques to build above the root zone of the tree. The motorcourt was then treated with a concrete-acid finish that compliments the brick in the home. For the parking area, we used limestone gravel chips.
French country garden design is traditionally viewed as a very formal style intended to fill a significant portion of a yard or landscape. The genius of the Boyles project lay not in strict adherence to tradition, but rather in adapting its basic principles to the architecture of the home and the geometry of the surrounding landscape.
For more the 20 years Exterior Worlds has specialized in servicing many of Houston's fine neighborhoods.
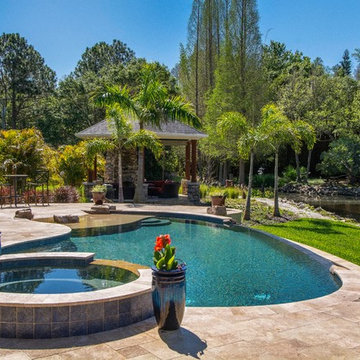
On this project, we were hired to build this home and outdoor space on the beautiful piece of property the home owners had previously purchased. To do this, we transformed the rugged lake view property into the Safety Harbor Oasis it is now. A few interesting components of this is having covered and uncovered outdoor lounging areas and a pool for further relaxation. Now our clients have a home, outdoor living spaces, and outdoor kitchen which fits their lifestyle perfectly and are proud to show off when hosting.
Photographer: Johan Roetz
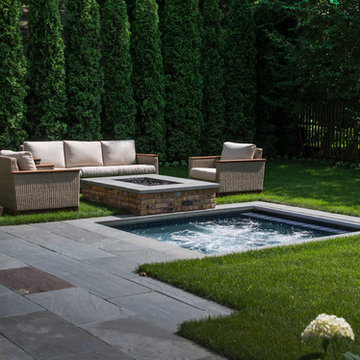
Request Free Quote
This inground hot tub in Winnetka, IL measures 8'0" square, and is flush with the decking. Featuring an automatic pool cover with hidden stone safety lid, bluestone coping and decking, and multi-colored LED lighting, this hot tub is the perfect complement to the lovely outoor living space. Photos by Larry Huene.
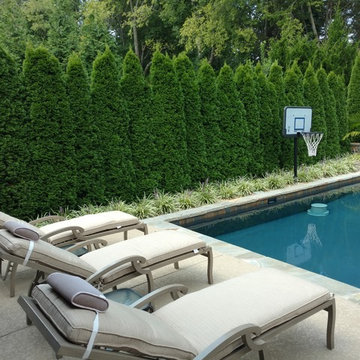
Instant privacy screening for swimming pool with Emerald Green Arborvitae hedge!
ナッシュビルにある高級な中くらいなトラディショナルスタイルのおしゃれなプール (スタンプコンクリート舗装) の写真
ナッシュビルにある高級な中くらいなトラディショナルスタイルのおしゃれなプール (スタンプコンクリート舗装) の写真
緑色の、白いトラディショナルスタイルの露天風呂・スパの写真
6
