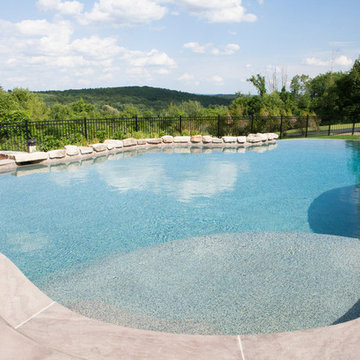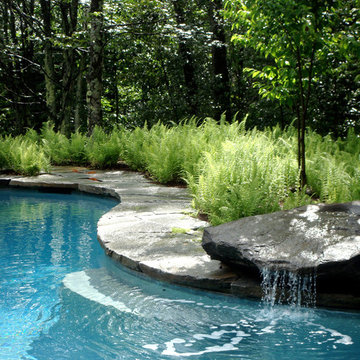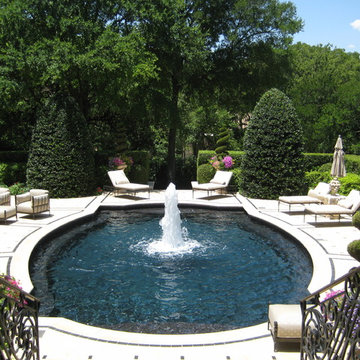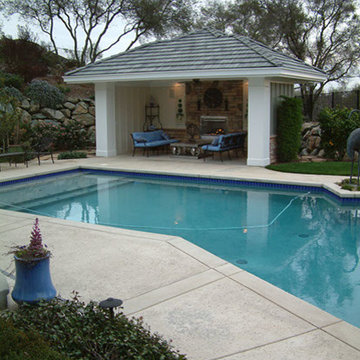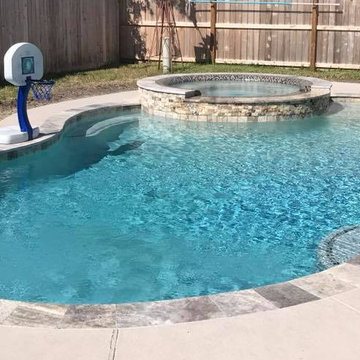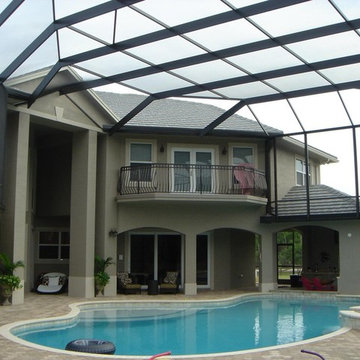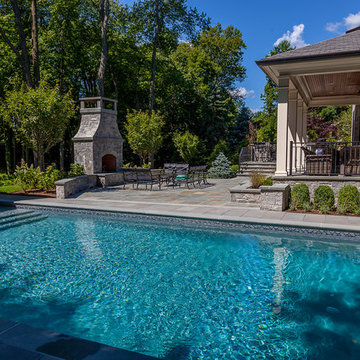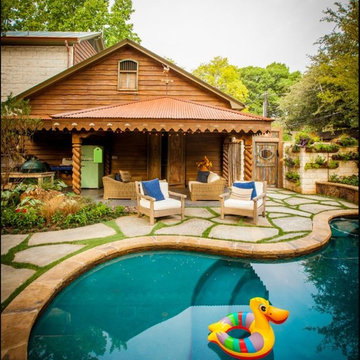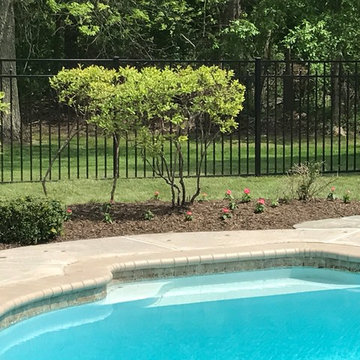オーダーメイドベージュの、ターコイズブルーのトラディショナルスタイルのプールの写真
絞り込み:
資材コスト
並び替え:今日の人気順
写真 1〜20 枚目(全 1,677 枚)
1/5
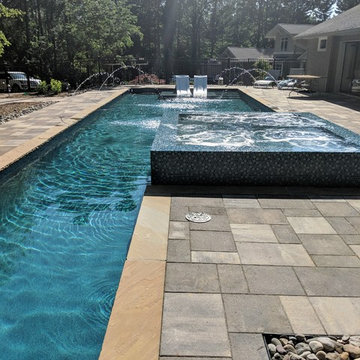
360 Spillover Spa adjacent to this custom gunite lap and volleyball pool. Lounging ledge and specialty glass tile and glass tile grout really make this pool sparkle next to its Blue Surf Pebble Sheen interior finish.
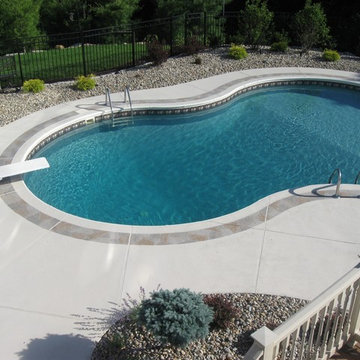
Spray-Coat Resurfacing
セントルイスにあるお手頃価格の中くらいなトラディショナルスタイルのおしゃれな裏庭プール (スタンプコンクリート舗装) の写真
セントルイスにあるお手頃価格の中くらいなトラディショナルスタイルのおしゃれな裏庭プール (スタンプコンクリート舗装) の写真
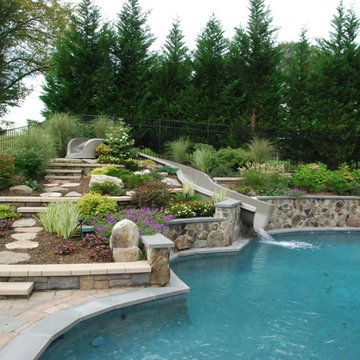
Our client wanted us to create a kid friendly usable backyard complete with custom pool with Dolphin waterslide, spa, landscaping, Sport Court, outdoor kitchen, multiple pergolas, new front entrance walkway and terraced retaining walls.

It started with vision. Then arrived fresh sight, seeing what was absent, seeing what was possible. Followed quickly by desire and creativity and know-how and communication and collaboration.
When the Ramsowers first called Exterior Worlds, all they had in mind was an outdoor fountain. About working with the Ramsowers, Jeff Halper, owner of Exterior Worlds says, “The Ramsowers had great vision. While they didn’t know exactly what they wanted, they did push us to create something special for them. I get inspired by my clients who are engaged and focused on design like they were. When you get that kind of inspiration and dialogue, you end up with a project like this one.”
For Exterior Worlds, our design process addressed two main features of the original space—the blank surface of the yard surrounded by looming architecture and plain fencing. With the yard, we dug out the center of it to create a one-foot drop in elevation in which to build a sunken pool. At one end, we installed a spa, lining it with a contrasting darker blue glass tile. Pedestals topped with urns anchor the pool and provide a place for spot color. Jets of water emerge from these pedestals. This moving water becomes a shield to block out urban noises and makes the scene lively. (And the children think it’s great fun to play in them.) On the side of the pool, another fountain, an illuminated basin built of limestone, brick and stainless steel, feeds the pool through three slots.
The pool is counterbalanced by a large plot of grass. What is inventive about this grassy area is its sub-structure. Before putting down the grass, we installed a French drain using grid pavers that pulls water away, an action that keeps the soil from compacting and the grass from suffocating. The entire sunken area is finished off with a border of ground cover that transitions the eye to the limestone walkway and the retaining wall, where we used the same reclaimed bricks found in architectural features of the house.
In the outer border along the fence line, we planted small trees that give the space scale and also hide some unsightly utility infrastructure. Boxwood and limestone gravel were embroidered into a parterre design to underscore the formal shape of the pool. Additionally, we planted a rose garden around the illuminated basin and a color garden for seasonal color at the far end of the yard across from the covered terrace.
To address the issue of the house’s prominence, we added a pergola to the main wing of the house. The pergola is made of solid aluminum, chosen for its durability, and painted black. The Ramsowers had used reclaimed ornamental iron around their front yard and so we replicated its pattern in the pergola’s design. “In making this design choice and also by using the reclaimed brick in the pool area, we wanted to honor the architecture of the house,” says Halper.
We continued the ornamental pattern by building an aluminum arbor and pool security fence along the covered terrace. The arbor’s supports gently curve out and away from the house. It, plus the pergola, extends the structural aspect of the house into the landscape. At the same time, it softens the hard edges of the house and unifies it with the yard. The softening effect is further enhanced by the wisteria vine that will eventually cover both the arbor and the pergola. From a practical standpoint, the pergola and arbor provide shade, especially when the vine becomes mature, a definite plus for the west-facing main house.
This newly-created space is an updated vision for a traditional garden that combines classic lines with the modern sensibility of innovative materials. The family is able to sit in the house or on the covered terrace and look out over the landscaping. To enjoy its pleasing form and practical function. To appreciate its cool, soothing palette, the blues of the water flowing into the greens of the garden with a judicious use of color. And accept its invitation to step out, step down, jump in, enjoy.
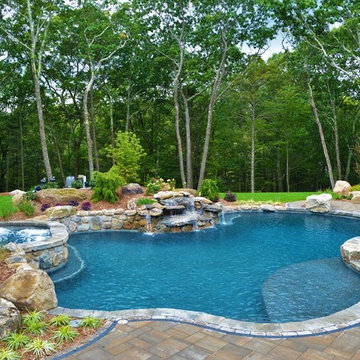
Freeform pool with spa combo:
-Oversized, and raised, custom spa
-Large natural boulder waterfall with dedicate pump
-Pebble Tec Midnight Blue Pebble Tec
-Tower Hill Granite coping
-Extra-large top step / sun-shelf
-Paramount PV-R in-floor cleaning system (pool is 99% vacuum free without the need of any type robot)
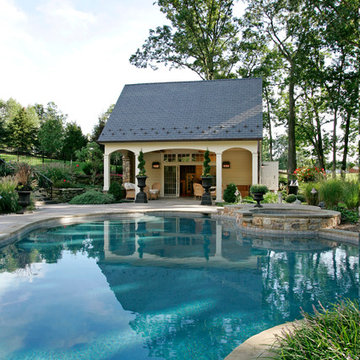
Pool cabana with kitchen and bath, built by Trueblood.
フィラデルフィアにある広いトラディショナルスタイルのおしゃれなプールハウスの写真
フィラデルフィアにある広いトラディショナルスタイルのおしゃれなプールハウスの写真
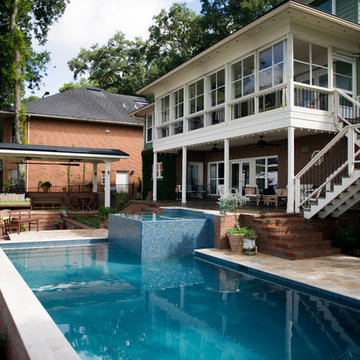
This riverfront property received a major facelift while keeping with the traditional style of the home. Working between an existing bulkhead and a covered patio off the back of the house, we incorporated various design elements to add plenty of "rooms" for the homeowners to entertain in. The linear pool features an elevated inset spa, with infinity edge. The pool deck, landing, and cabana floor are travertine. Brick stairs and walls match the existing brick from the property. A linear fire pit sits in a sunken gravel patio, to create a more intimate space and soften the feel of the hardscape surround. Raised planters break up space and add a bright pop of color, encouraging butterflies and birds to visit often.
Photo by Josh Mauser
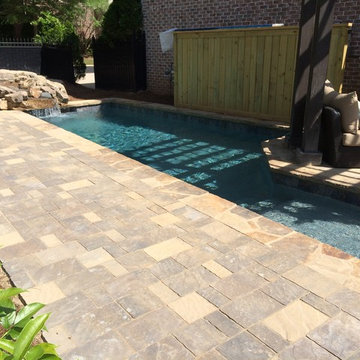
Custom inground swimming pool with custom waterfall and belgard pavers.
Sandals Luxury Pools, Inc
アトランタにあるお手頃価格の小さなトラディショナルスタイルのおしゃれなプール (天然石敷き) の写真
アトランタにあるお手頃価格の小さなトラディショナルスタイルのおしゃれなプール (天然石敷き) の写真
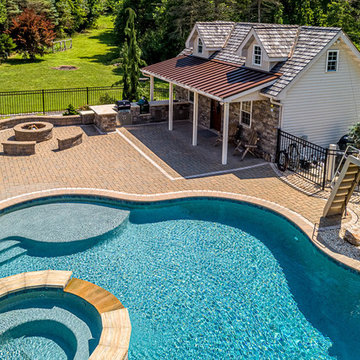
For this project, we were asked to create an outdoor living area around a newly-constructed pool.
We worked with the customer on the design, layout, and material selections. We constructed two decks: one with a vinyl pergola, and the other with a roof and screened-in porch. We installed Cambridge pavers around pool and walkways. We built custom seating walls and fire pit. Our team helped with selecting and installing planting beds and plants.
Closer to the pool we constructed a custom 16’x28’ pool house with a storage area, powder room, and finished entertaining area and loft area. The interior of finished area was lined with tongue-and-groove pine boards and custom trim. To complete the project, we installed aluminum fencing and designed and installed an outdoor kitchen. In the end, we helped this Berks County homeowner completely transform their backyard into a stunning outdoor living space.
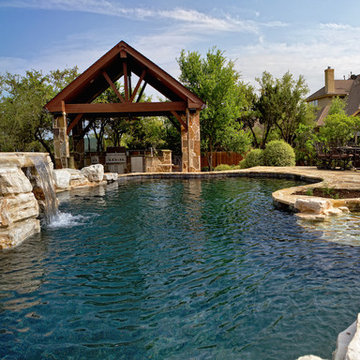
The view from the spa of this pool is of the waterfall and large outdoor kitchen.
オースティンにあるお手頃価格の中くらいなトラディショナルスタイルのおしゃれなプール (天然石敷き) の写真
オースティンにあるお手頃価格の中くらいなトラディショナルスタイルのおしゃれなプール (天然石敷き) の写真
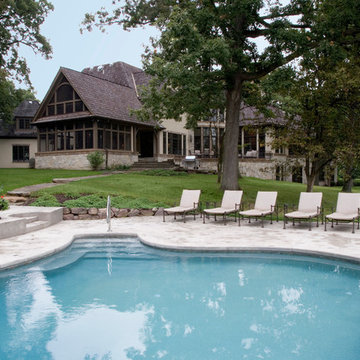
Photography by Linda Oyama Bryan. http://pickellbuilders.com. In-Ground Swimming Pool features limestone coping and concrete surround overlooks cedar screened porch with stone seat wall.
オーダーメイドベージュの、ターコイズブルーのトラディショナルスタイルのプールの写真
1
