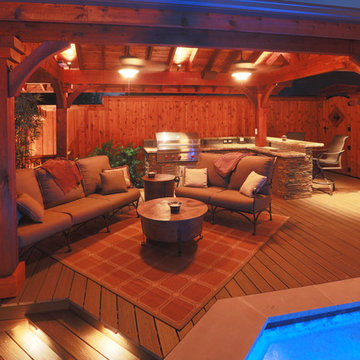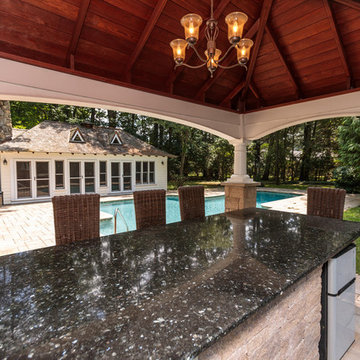ラグジュアリーな赤いトラディショナルスタイルのプールの写真
絞り込み:
資材コスト
並び替え:今日の人気順
写真 1〜2 枚目(全 2 枚)
1/4

A lakeside home with limited outdoor space was in dire need of an innovative solution to transform this extremely dated backyard into an entertaining destination. The design solution incorporated an infinity edge pool, automated fire pit, outdoor kitchen, cabana, sun deck, and state of the art technology. The design was presented in 3-D to help the clients fully understand the creative use of space and elevation. The pool structure was literally cut in half to be prepared to increase the size and add an infinity edge. Due to the expansive soils and the new pool structure being built within 30” of the water’s edge, advanced construction techniques for stabilization were incorporated. The soil was chemically injected to control expansive movement and tight access concrete piers combined with helical anchors were installed to shore the new pool structure and infinity edge basin. In addition, the new decks were built over the water with many helical anchors installed in the water and drilled to over 30 kips per pier. The decks were designed to hold parking structure weight, not just a family entertaining. In addition, again due to the expansive soils and extreme slope the new deck, built from the latest technology decking supplied by Trex, was constructed on more than 50 concrete piers. The entire backyard incorporates the latest technology and can all be controlled via the home owner’s smart phone or computer. A few of the Amenities include; fully automated fire pit, multiple color changing LED lights in the pool and basin, under water speakers, full surround A/V system, deck accent lighting, step lights, cabana lighting and accents, water features, and more. This project was a true technical achievement implementing advanced engineering and the final result is a magnificent luxury outdoor living environment!
Photography: Daniel Driensky

Character infuses every inch of this elegant Claypit Hill estate from its magnificent courtyard with drive-through porte-cochere to the private 5.58 acre grounds. Luxurious amenities include a stunning gunite pool, tennis court, two-story barn and a separate garage; four garage spaces in total. The pool house with a kitchenette and full bath is a sight to behold and showcases a cedar shiplap cathedral ceiling and stunning stone fireplace. The grand 1910 home is welcoming and designed for fine entertaining. The private library is wrapped in cherry panels and custom cabinetry. The formal dining and living room parlors lead to a sensational sun room. The country kitchen features a window filled breakfast area that overlooks perennial gardens and patio. An impressive family room addition is accented with a vaulted ceiling and striking stone fireplace. Enjoy the pleasures of refined country living in this memorable landmark home.
ラグジュアリーな赤いトラディショナルスタイルのプールの写真
1