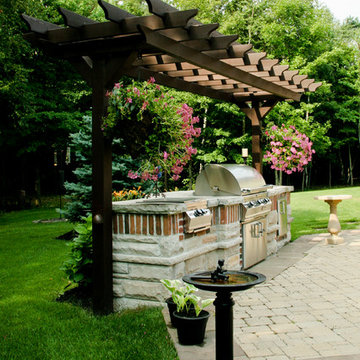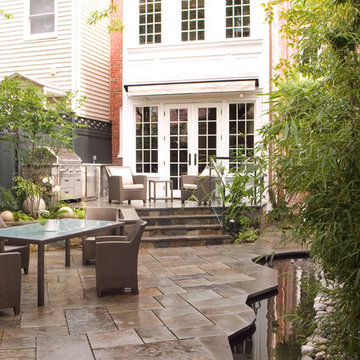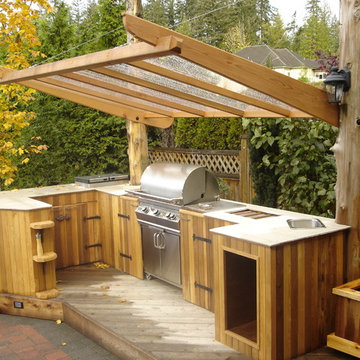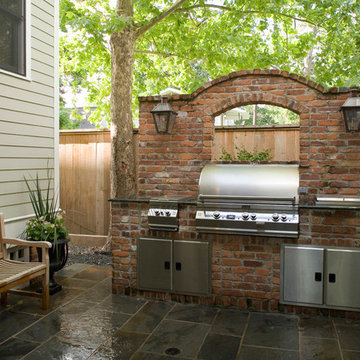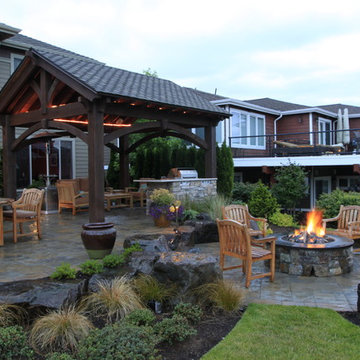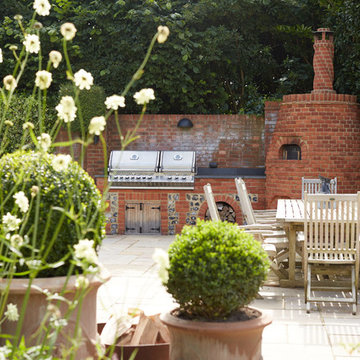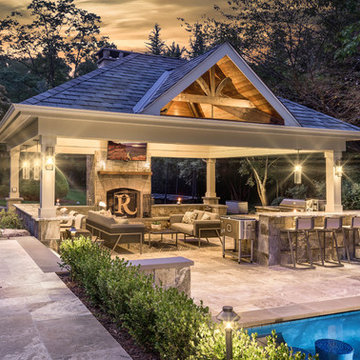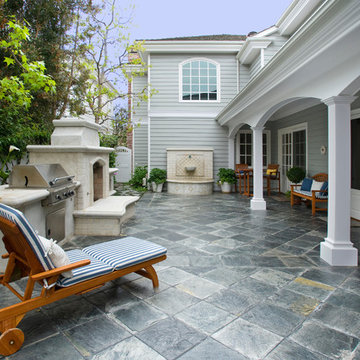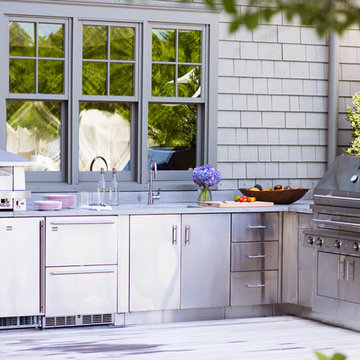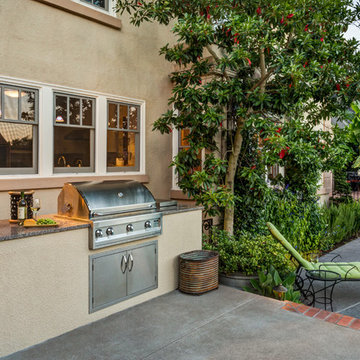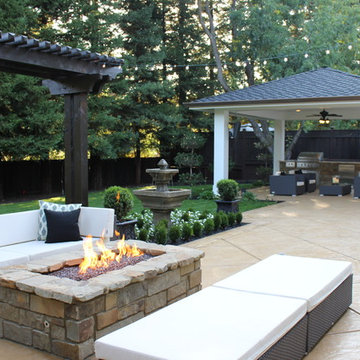トラディショナルスタイルのテラス・中庭の写真
絞り込み:
資材コスト
並び替え:今日の人気順
写真 1〜20 枚目(全 213 枚)
1/3

This gourmet kitchen includes wood burning pizza oven, grill, side burner, egg smoker, sink, refrigerator, trash chute, serving station and more!
Photography: Daniel Driensky
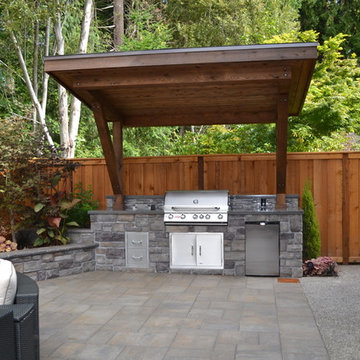
Another view encompasses the kitchen area.
ポートランドにあるトラディショナルスタイルのおしゃれなテラス・中庭 (日よけなし) の写真
ポートランドにあるトラディショナルスタイルのおしゃれなテラス・中庭 (日よけなし) の写真

Centered on an arched pergola, the gas grill is convenient to bar seating, the refrigerator and the trash receptacle. The pergola ties into other wood structures on site and the circular bar reflects a large circular bluestone insert on the patio.
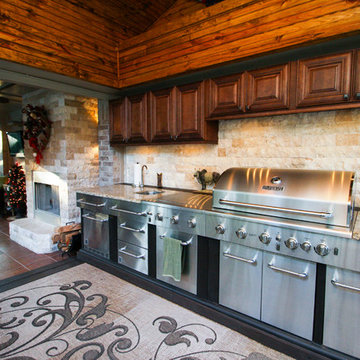
Photo Credit: Erin Weaver / Desired Photo
ヒューストンにある高級な広いトラディショナルスタイルのおしゃれな裏庭のテラス (張り出し屋根) の写真
ヒューストンにある高級な広いトラディショナルスタイルのおしゃれな裏庭のテラス (張り出し屋根) の写真
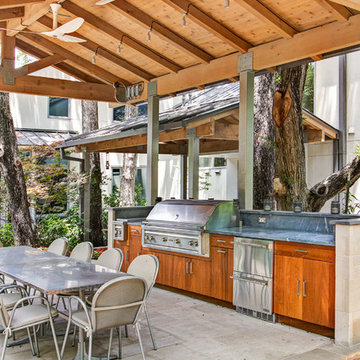
Modern/Contemporary "Crestwood Oasis" cabinets in "Belmont" slab door style, made of Teak wood with natural finish. Lynx appliances and grill.
ダラスにある高級な中くらいなトラディショナルスタイルのおしゃれな裏庭のテラス (コンクリート敷き 、ガゼボ・カバナ) の写真
ダラスにある高級な中くらいなトラディショナルスタイルのおしゃれな裏庭のテラス (コンクリート敷き 、ガゼボ・カバナ) の写真
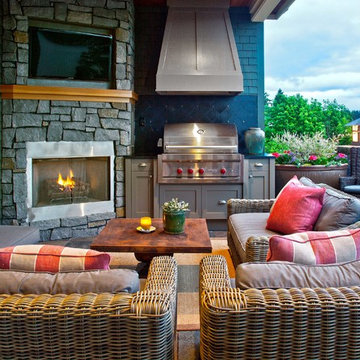
Here's one of our most recent projects that was completed in 2011. This client had just finished a major remodel of their house in 2008 and were about to enjoy Christmas in their new home. At the time, Seattle was buried under several inches of snow (a rarity for us) and the entire region was paralyzed for a few days waiting for the thaw. Our client decided to take advantage of this opportunity and was in his driveway sledding when a neighbor rushed down the drive yelling that his house was on fire. Unfortunately, the house was already engulfed in flames. Equally unfortunate was the snowstorm and the delay it caused the fire department getting to the site. By the time they arrived, the house and contents were a total loss of more than $2.2 million.
Our role in the reconstruction of this home was two-fold. The first year of our involvement was spent working with a team of forensic contractors gutting the house, cleansing it of all particulate matter, and then helping our client negotiate his insurance settlement. Once we got over these hurdles, the design work and reconstruction started. Maintaining the existing shell, we reworked the interior room arrangement to create classic great room house with a contemporary twist. Both levels of the home were opened up to take advantage of the waterfront views and flood the interiors with natural light. On the lower level, rearrangement of the walls resulted in a tripling of the size of the family room while creating an additional sitting/game room. The upper level was arranged with living spaces bookended by the Master Bedroom at one end the kitchen at the other. The open Great Room and wrap around deck create a relaxed and sophisticated living and entertainment space that is accentuated by a high level of trim and tile detail on the interior and by custom metal railings and light fixtures on the exterior.
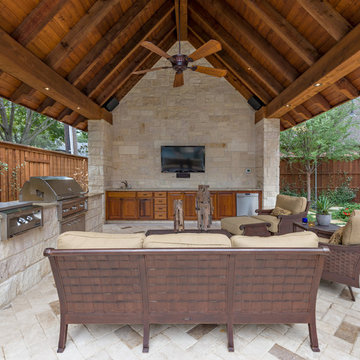
A backyard retreat in Dallas, Texas that features a wonderful outdoor living area and luxury swimming pool. This private oasis features a custom designed covered outdoor living pavilion with exposed timber beams and stone columns. The pavilion also features an BBQ grill, outdoor kitchen and seating area for entertaining the entire family. The luxury swimming pool features a travertine terrace and limestone coping. A backdrop fountain feature with decorative spouts, urns and tile which provides a focal feature and relaxing background noise.
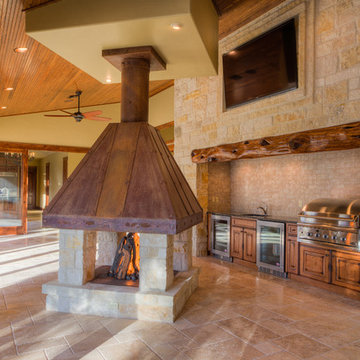
Convertible Outdoor Kitchen Design featuring Perlick outdoor refrigeration and DCS built-in grill. Cabinetry & Appliances by Factory Builder Stores. General Contractor: Venditti & Sons LLC. Photos courtesy of Kerrville Photo.
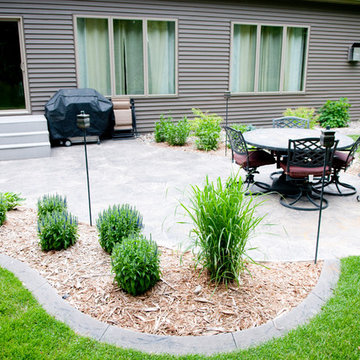
Your Style, Your Home - Jordahl Custom Homes
ミネアポリスにあるトラディショナルスタイルのおしゃれな裏庭のテラスの写真
ミネアポリスにあるトラディショナルスタイルのおしゃれな裏庭のテラスの写真
トラディショナルスタイルのテラス・中庭の写真
1
