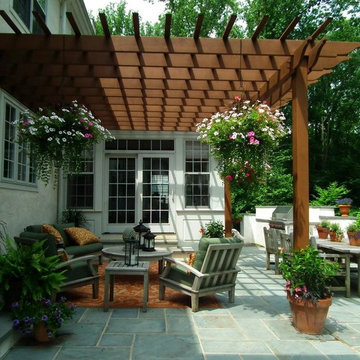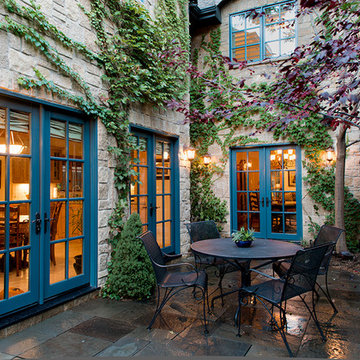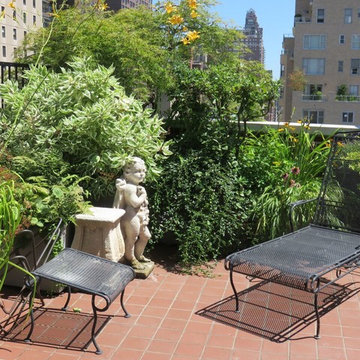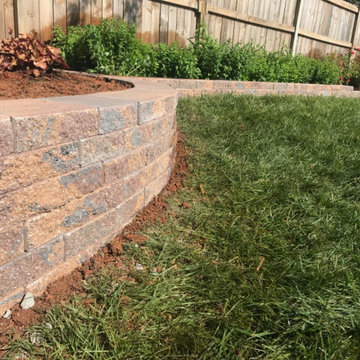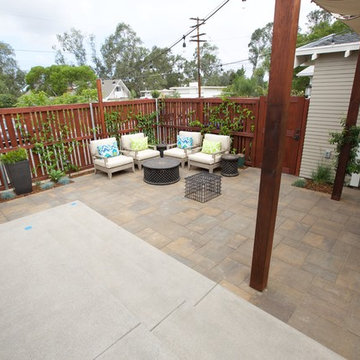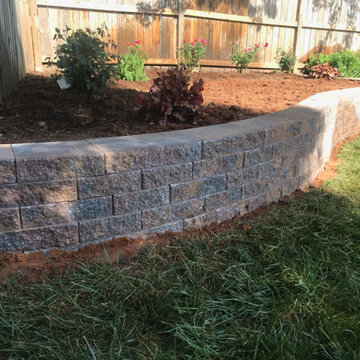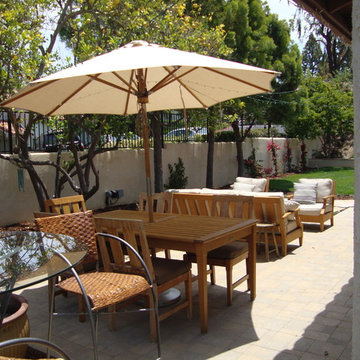高級なトラディショナルスタイルのテラス・中庭 (壁面緑化) の写真
絞り込み:
資材コスト
並び替え:今日の人気順
写真 1〜20 枚目(全 45 枚)
1/4
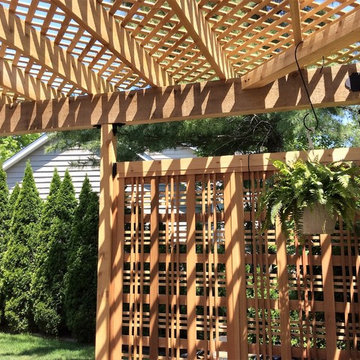
Rough-sawn cedar pergola with garden lattice ceiling and Prairie-style privacy screening. Note the wrought-iron style post-to-beam connectors.
Photo by Prairie Home Improvement. Copyright 2016
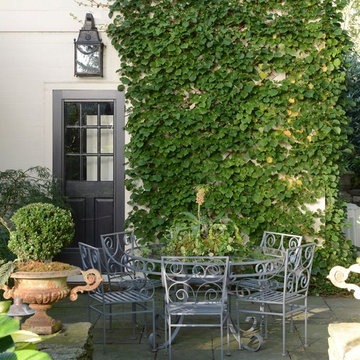
Photography by Stacy Bass
他の地域にある高級な中くらいなトラディショナルスタイルのおしゃれな裏庭のテラス (壁面緑化、天然石敷き、日よけなし) の写真
他の地域にある高級な中くらいなトラディショナルスタイルのおしゃれな裏庭のテラス (壁面緑化、天然石敷き、日よけなし) の写真
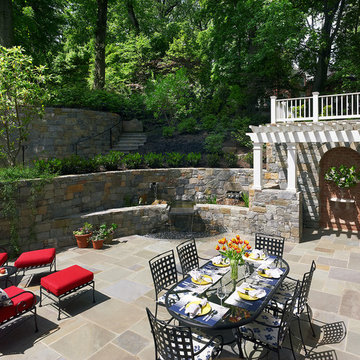
Our client was drawn to the property in Wesley Heights as it was in an established neighborhood of stately homes, on a quiet street with views of park. They wanted a traditional home for their young family with great entertaining spaces that took full advantage of the site.
The site was the challenge. The natural grade of the site was far from traditional. The natural grade at the rear of the property was about thirty feet above the street level. Large mature trees provided shade and needed to be preserved.
The solution was sectional. The first floor level was elevated from the street by 12 feet, with French doors facing the park. We created a courtyard at the first floor level that provide an outdoor entertaining space, with French doors that open the home to the courtyard.. By elevating the first floor level, we were able to allow on-grade parking and a private direct entrance to the lower level pub "Mulligans". An arched passage affords access to the courtyard from a shared driveway with the neighboring homes, while the stone fountain provides a focus.
A sweeping stone stair anchors one of the existing mature trees that was preserved and leads to the elevated rear garden. The second floor master suite opens to a sitting porch at the level of the upper garden, providing the third level of outdoor space that can be used for the children to play.
The home's traditional language is in context with its neighbors, while the design allows each of the three primary levels of the home to relate directly to the outside.
Builder: Peterson & Collins, Inc
Photos © Anice Hoachlander
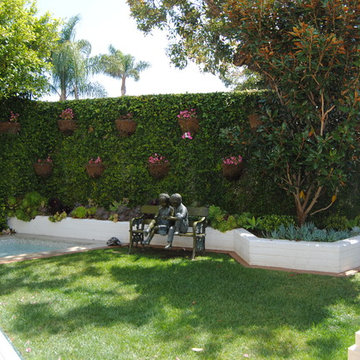
オレンジカウンティにある高級な広いトラディショナルスタイルのおしゃれな裏庭のテラス (コンクリート敷き 、張り出し屋根、壁面緑化) の写真
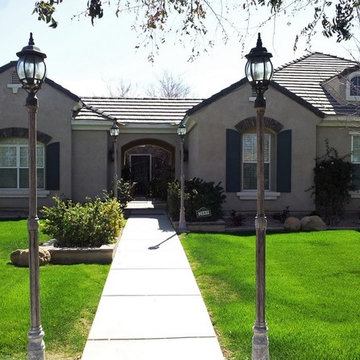
We take great pride in our work and thoroughly vet all of our subcontractors to ensure that they comply with our high standards.
フェニックスにある高級な広いトラディショナルスタイルのおしゃれな前庭のテラス (壁面緑化、スタンプコンクリート舗装、張り出し屋根) の写真
フェニックスにある高級な広いトラディショナルスタイルのおしゃれな前庭のテラス (壁面緑化、スタンプコンクリート舗装、張り出し屋根) の写真
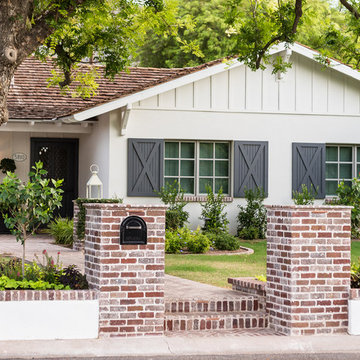
Owning an Arizona dream home means you will want to spend a considerable amount of time outside. The exterior of your home becomes an extension of your house, with outdoor kitchens, family rooms, wine patios, and conversation patios. Let Creative Environments increase your property values by designing an outdoor living space worthy of your home!
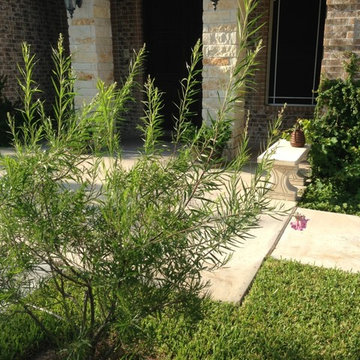
オースティンにある高級な広いトラディショナルスタイルのおしゃれな前庭のテラス (壁面緑化、コンクリート板舗装 、日よけなし) の写真
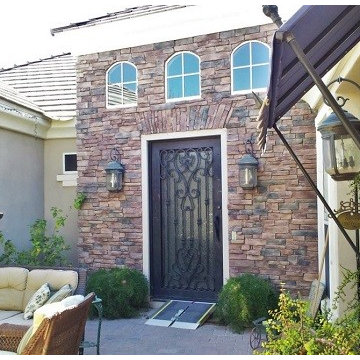
We take great pride in our work and thoroughly vet all of our subcontractors to ensure that they comply with our high standards.
フェニックスにある高級な広いトラディショナルスタイルのおしゃれな中庭のテラス (壁面緑化、レンガ敷き、オーニング・日よけ) の写真
フェニックスにある高級な広いトラディショナルスタイルのおしゃれな中庭のテラス (壁面緑化、レンガ敷き、オーニング・日よけ) の写真
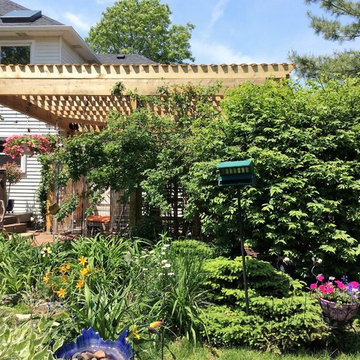
Custom cedar pergola provides an oasis of shade in this lushly landscaped back yard. Prairie Home Improvement built the adjacent composite deck w/rails in 2015. Low-voltage lighting and the sound of the waterfall at the Koi pond creates a serene evening ambience.
Photo by Prairie Home Improvement. Copyright 2016
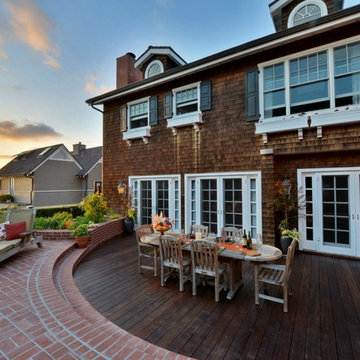
Ipe deck, brick patio and raised vegetable garden
Photo by Martin Mann
サンディエゴにある高級な中くらいなトラディショナルスタイルのおしゃれな裏庭のテラス (デッキ材舗装、壁面緑化、日よけなし) の写真
サンディエゴにある高級な中くらいなトラディショナルスタイルのおしゃれな裏庭のテラス (デッキ材舗装、壁面緑化、日よけなし) の写真
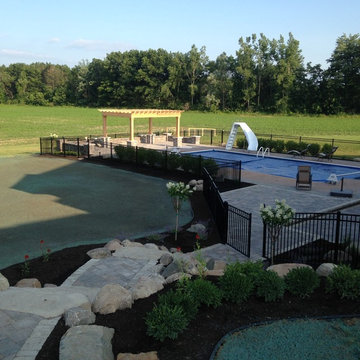
Unilock concrete pavers, pillars and seat walls. Aluminum fencing. Engineered concrete natural staircase. Fieldstone boulder walls. Custom cedar pergola
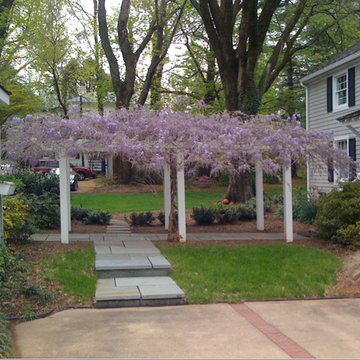
View of arbor (existing Wisteria supported during construction & remained).
ワシントンD.C.にある高級な中くらいなトラディショナルスタイルのおしゃれなテラス・中庭 (壁面緑化、天然石敷き、パーゴラ) の写真
ワシントンD.C.にある高級な中くらいなトラディショナルスタイルのおしゃれなテラス・中庭 (壁面緑化、天然石敷き、パーゴラ) の写真
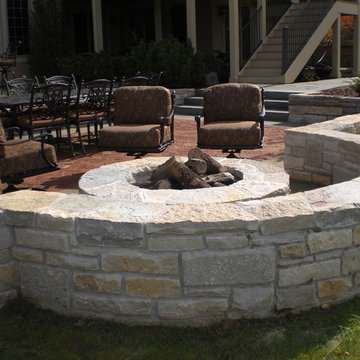
Stacked lannonstone seat wall surrounding lannonstone fire pit. Capable of handling real wood, but with a gas electric starter
シカゴにある高級な広いトラディショナルスタイルのおしゃれな裏庭のテラス (壁面緑化、天然石敷き) の写真
シカゴにある高級な広いトラディショナルスタイルのおしゃれな裏庭のテラス (壁面緑化、天然石敷き) の写真
高級なトラディショナルスタイルのテラス・中庭 (壁面緑化) の写真
1
