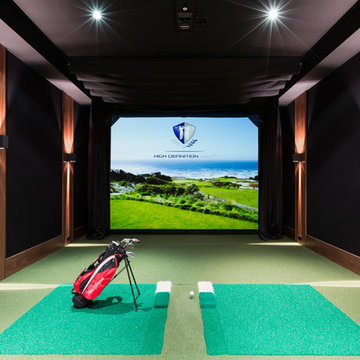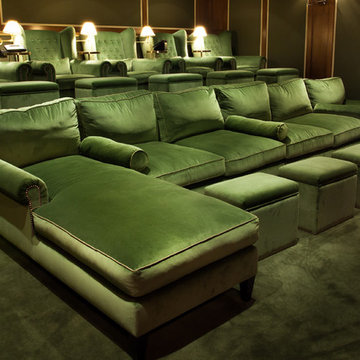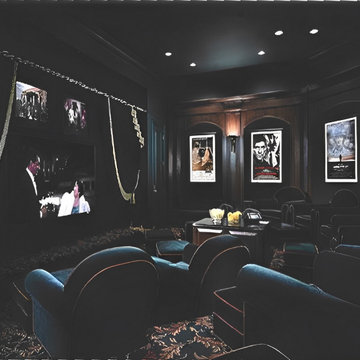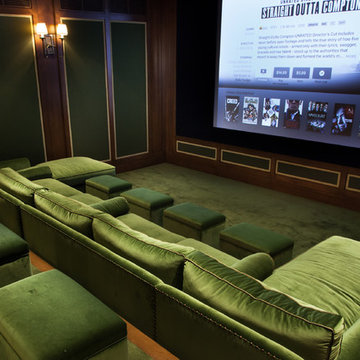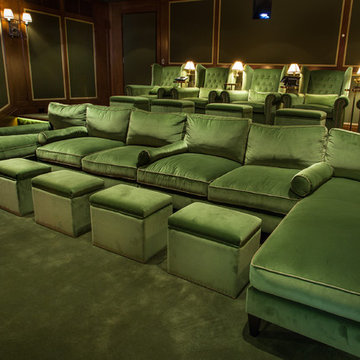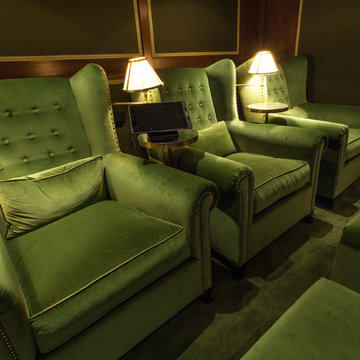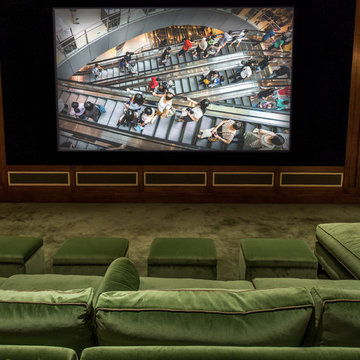広いトラディショナルスタイルのシアタールーム (緑の床) の写真
絞り込み:
資材コスト
並び替え:今日の人気順
写真 1〜15 枚目(全 15 枚)
1/4
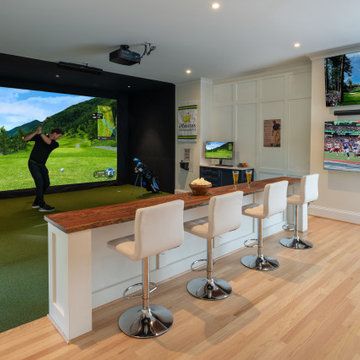
A custom home golf simulator and bar designed for a golf fan.
ワシントンD.C.にある広いトラディショナルスタイルのおしゃれな独立型シアタールーム (白い壁、淡色無垢フローリング、埋込式メディアウォール、緑の床) の写真
ワシントンD.C.にある広いトラディショナルスタイルのおしゃれな独立型シアタールーム (白い壁、淡色無垢フローリング、埋込式メディアウォール、緑の床) の写真
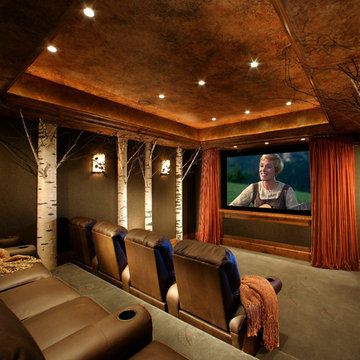
This fanciful home movie theater incorporates real aspens, fall colors, and rich textures to evoke a feeling of watching movies under the stars while sitting in a grove of tall trees.
Photo credits: Design Directives, Dino Tonn
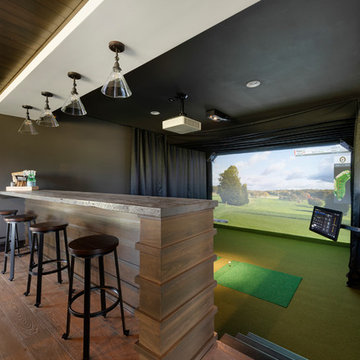
Photo by Space Crafting.
ミネアポリスにあるラグジュアリーな広いトラディショナルスタイルのおしゃれなオープンシアタールーム (緑の床) の写真
ミネアポリスにあるラグジュアリーな広いトラディショナルスタイルのおしゃれなオープンシアタールーム (緑の床) の写真
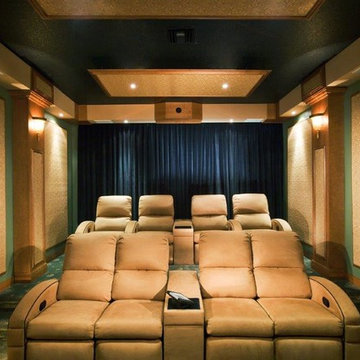
Client loves movies and wanted a place to sit with family or friends to enjoy. More traditional style, and seats that recline for relaxed viewing. Part of whole house distributed A/V system. CEDIA awards winner for best theater.
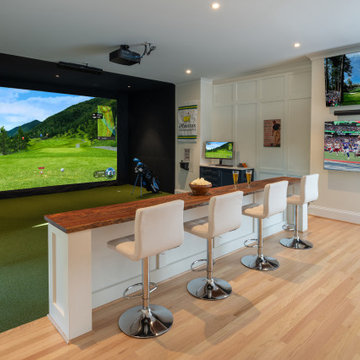
A custom home golf simulator and bar designed for a golf fan.
ワシントンD.C.にある広いトラディショナルスタイルのおしゃれな独立型シアタールーム (白い壁、淡色無垢フローリング、埋込式メディアウォール、緑の床) の写真
ワシントンD.C.にある広いトラディショナルスタイルのおしゃれな独立型シアタールーム (白い壁、淡色無垢フローリング、埋込式メディアウォール、緑の床) の写真
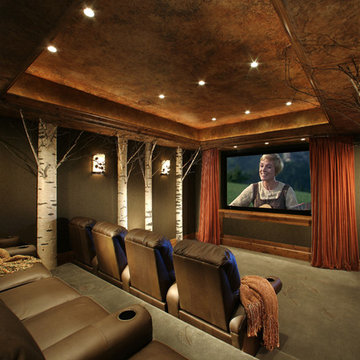
Wool felt upholstered walls and birch bark clad columns characterize this fantastic and cozy room designed to provide optimal viewing of sports, movies and television. Custom carpeting and faux finish ceiling both with a subtle leaf motif, and stunning contemporary sconces are little details, but add immeasurably to the overall effect. Comfy leather seating with cup holders and recliners complete the space.
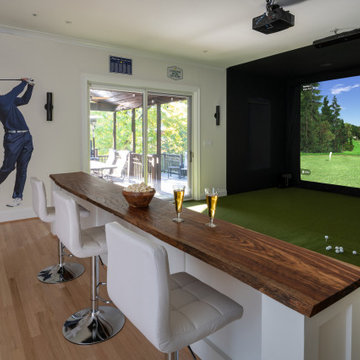
A custom home golf simulator and bar designed for a golf fan.
ワシントンD.C.にある広いトラディショナルスタイルのおしゃれな独立型シアタールーム (白い壁、淡色無垢フローリング、埋込式メディアウォール、緑の床) の写真
ワシントンD.C.にある広いトラディショナルスタイルのおしゃれな独立型シアタールーム (白い壁、淡色無垢フローリング、埋込式メディアウォール、緑の床) の写真
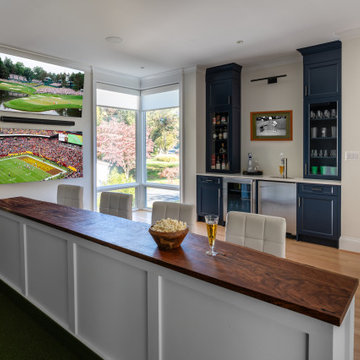
A custom home golf simulator and bar designed for a golf fan.
ワシントンD.C.にある広いトラディショナルスタイルのおしゃれな独立型シアタールーム (白い壁、淡色無垢フローリング、埋込式メディアウォール、緑の床) の写真
ワシントンD.C.にある広いトラディショナルスタイルのおしゃれな独立型シアタールーム (白い壁、淡色無垢フローリング、埋込式メディアウォール、緑の床) の写真
広いトラディショナルスタイルのシアタールーム (緑の床) の写真
1
