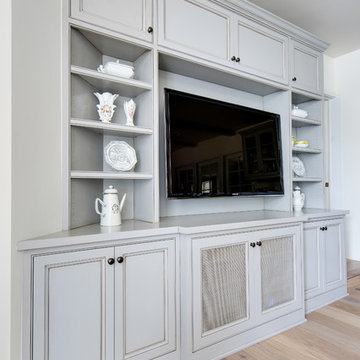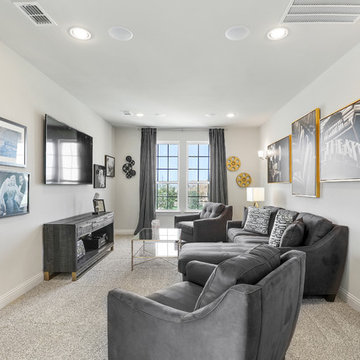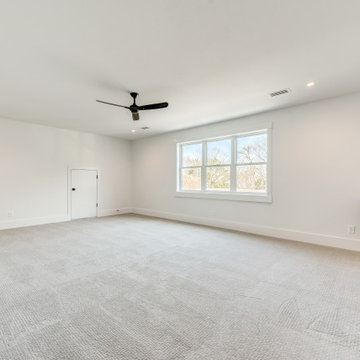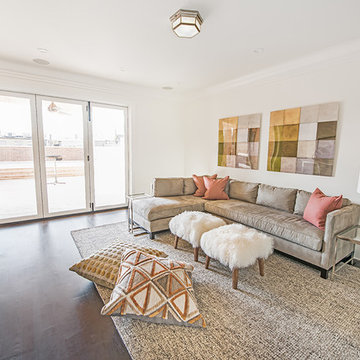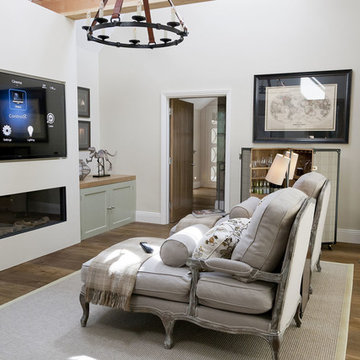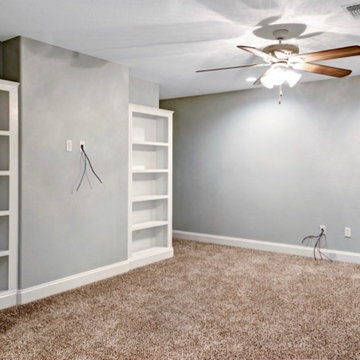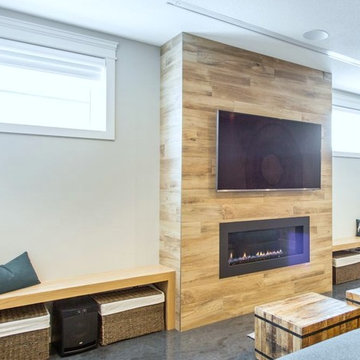白いトラディショナルスタイルのシアタールーム (壁掛け型テレビ) の写真
絞り込み:
資材コスト
並び替え:今日の人気順
写真 1〜20 枚目(全 36 枚)
1/4
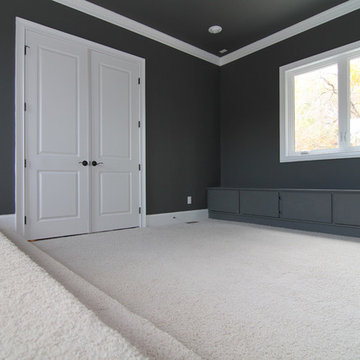
In the original floor plan, this room was designated as a porch. Stanton Homes converted the porch space into a home theater media room, designed for watching movies and as a kids play room with plenty of storage for games and toys.
Raleigh luxury home builder Stanton Homes.
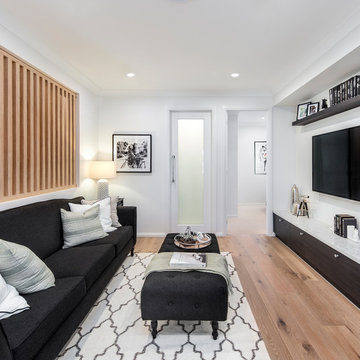
a classic single storey 4 Bedroom home which boasts a Children’s Activity, Study Nook and Home Theatre.
The San Marino display home is the perfect combination of style, luxury and practicality, a timeless design perfect to grown with you as it boasts many features that are desired by modern families.
“The San Marino simply offers so much for families to love! Featuring a beautiful Hamptons styling and really making the most of the amazing location with country views throughout each space of this open plan design that simply draws the outside in.” Says Sue Postle the local Building and Design Consultant.
Perhaps the most outstanding feature of the San Marino is the central living hub, complete with striking gourmet Kitchen and seamless combination of both internal and external living and entertaining spaces. The added bonus of a private Home Theatre, four spacious bedrooms, two inviting Bathrooms, and a Children’s Activity space adds to the charm of this striking design.
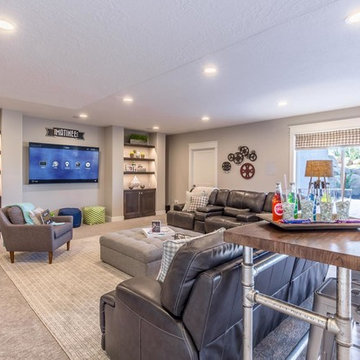
This beautifully built custom home by Willowood Homes featured a Control4 home entertainment and smart home system installed by Tym. This home was a finalist for 'Smart Home of the Year', Consumer Technology Association, CES 2017.
Photo by: Brad Montgomery
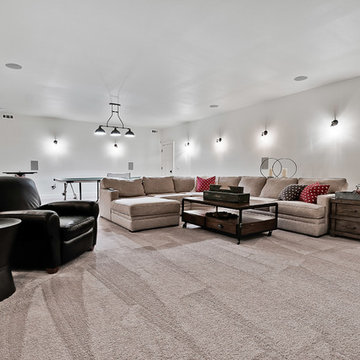
The Theater/Game room is built under the garage, completed with ICF block walls.
他の地域にあるラグジュアリーな巨大なトラディショナルスタイルのおしゃれな独立型シアタールーム (白い壁、セラミックタイルの床、壁掛け型テレビ、ベージュの床) の写真
他の地域にあるラグジュアリーな巨大なトラディショナルスタイルのおしゃれな独立型シアタールーム (白い壁、セラミックタイルの床、壁掛け型テレビ、ベージュの床) の写真
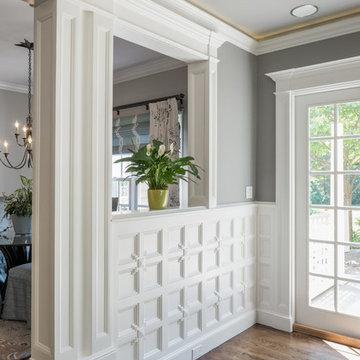
Photography by Aaron Usher III
Instagram: @redhousedesignbuild
プロビデンスにあるラグジュアリーな広いトラディショナルスタイルのおしゃれなオープンシアタールーム (グレーの壁、無垢フローリング、壁掛け型テレビ) の写真
プロビデンスにあるラグジュアリーな広いトラディショナルスタイルのおしゃれなオープンシアタールーム (グレーの壁、無垢フローリング、壁掛け型テレビ) の写真
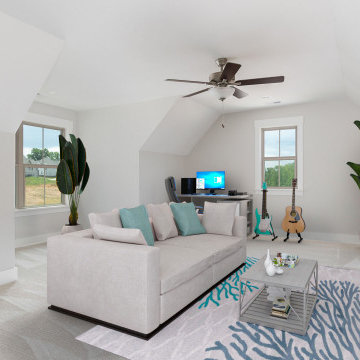
Bonus Room/Flex Space on second level. The uses for this room are only limited to your imagination!
他の地域にあるトラディショナルスタイルのおしゃれな独立型シアタールーム (白い壁、カーペット敷き、壁掛け型テレビ、ベージュの床) の写真
他の地域にあるトラディショナルスタイルのおしゃれな独立型シアタールーム (白い壁、カーペット敷き、壁掛け型テレビ、ベージュの床) の写真
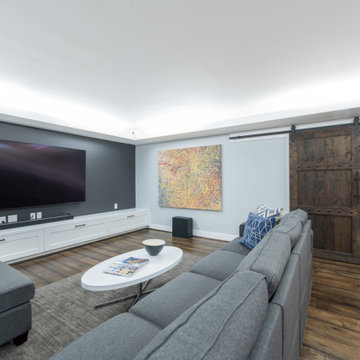
Completed in 2019, this is a home we completed for client who initially engaged us to remodeled their 100 year old classic craftsman bungalow on Seattle’s Queen Anne Hill. During our initial conversation, it became readily apparent that their program was much larger than a remodel could accomplish and the conversation quickly turned toward the design of a new structure that could accommodate a growing family, a live-in Nanny, a variety of entertainment options and an enclosed garage – all squeezed onto a compact urban corner lot.
Project entitlement took almost a year as the house size dictated that we take advantage of several exceptions in Seattle’s complex zoning code. After several meetings with city planning officials, we finally prevailed in our arguments and ultimately designed a 4 story, 3800 sf house on a 2700 sf lot. The finished product is light and airy with a large, open plan and exposed beams on the main level, 5 bedrooms, 4 full bathrooms, 2 powder rooms, 2 fireplaces, 4 climate zones, a huge basement with a home theatre, guest suite, climbing gym, and an underground tavern/wine cellar/man cave. The kitchen has a large island, a walk-in pantry, a small breakfast area and access to a large deck. All of this program is capped by a rooftop deck with expansive views of Seattle’s urban landscape and Lake Union.
Unfortunately for our clients, a job relocation to Southern California forced a sale of their dream home a little more than a year after they settled in after a year project. The good news is that in Seattle’s tight housing market, in less than a week they received several full price offers with escalator clauses which allowed them to turn a nice profit on the deal.
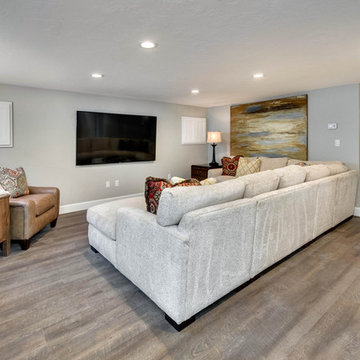
ボイシにあるお手頃価格の中くらいなトラディショナルスタイルのおしゃれなオープンシアタールーム (グレーの壁、淡色無垢フローリング、壁掛け型テレビ) の写真
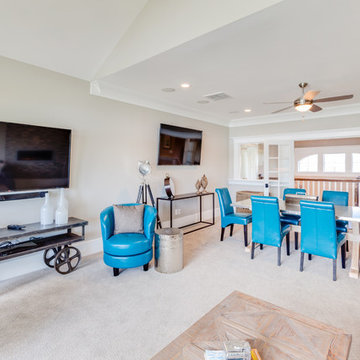
他の地域にあるトラディショナルスタイルのおしゃれなシアタールーム (ベージュの壁、カーペット敷き、壁掛け型テレビ) の写真
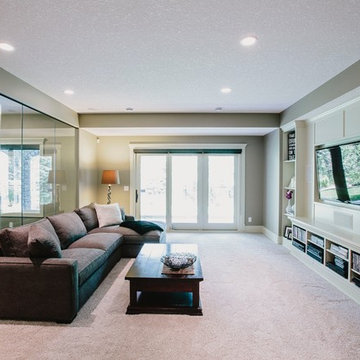
Defined Luxury Built
カルガリーにある広いトラディショナルスタイルのおしゃれな独立型シアタールーム (ベージュの壁、カーペット敷き、壁掛け型テレビ、ベージュの床) の写真
カルガリーにある広いトラディショナルスタイルのおしゃれな独立型シアタールーム (ベージュの壁、カーペット敷き、壁掛け型テレビ、ベージュの床) の写真
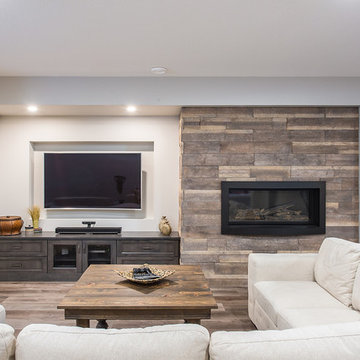
Built in cabinetry provides a space to hide all the clutter that comes with a home theatre.
エドモントンにあるお手頃価格の小さなトラディショナルスタイルのおしゃれなオープンシアタールーム (壁掛け型テレビ) の写真
エドモントンにあるお手頃価格の小さなトラディショナルスタイルのおしゃれなオープンシアタールーム (壁掛け型テレビ) の写真
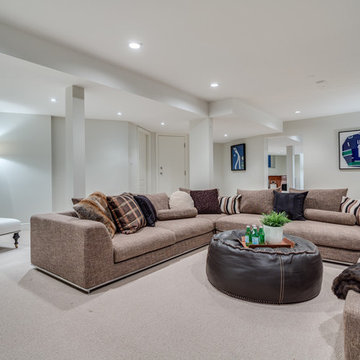
Photography by 360hometours.ca
バンクーバーにある高級な広いトラディショナルスタイルのおしゃれなオープンシアタールーム (グレーの壁、カーペット敷き、壁掛け型テレビ) の写真
バンクーバーにある高級な広いトラディショナルスタイルのおしゃれなオープンシアタールーム (グレーの壁、カーペット敷き、壁掛け型テレビ) の写真
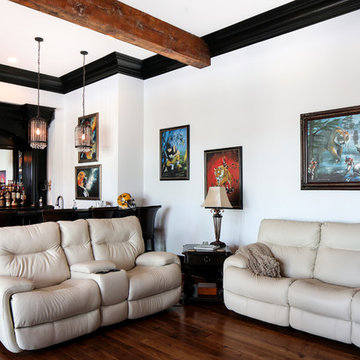
Oivanki Photography
ニューオリンズにある広いトラディショナルスタイルのおしゃれなオープンシアタールーム (白い壁、無垢フローリング、壁掛け型テレビ) の写真
ニューオリンズにある広いトラディショナルスタイルのおしゃれなオープンシアタールーム (白い壁、無垢フローリング、壁掛け型テレビ) の写真
白いトラディショナルスタイルのシアタールーム (壁掛け型テレビ) の写真
1
