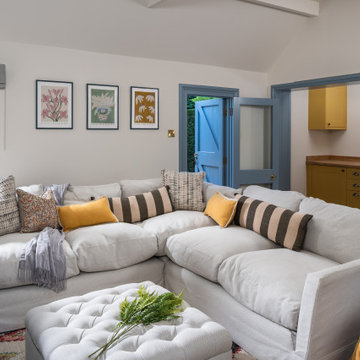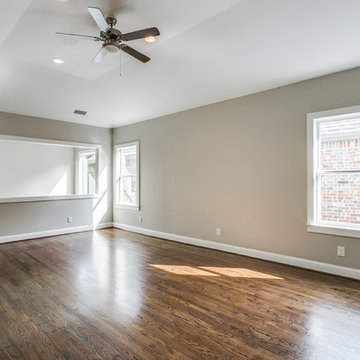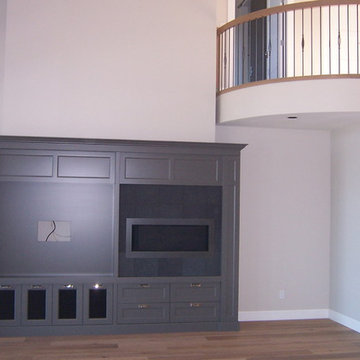白いトラディショナルスタイルのシアタールーム (無垢フローリング) の写真
絞り込み:
資材コスト
並び替え:今日の人気順
写真 1〜13 枚目(全 13 枚)
1/4
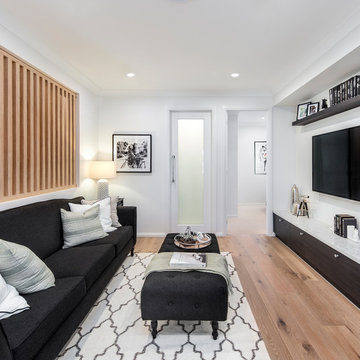
a classic single storey 4 Bedroom home which boasts a Children’s Activity, Study Nook and Home Theatre.
The San Marino display home is the perfect combination of style, luxury and practicality, a timeless design perfect to grown with you as it boasts many features that are desired by modern families.
“The San Marino simply offers so much for families to love! Featuring a beautiful Hamptons styling and really making the most of the amazing location with country views throughout each space of this open plan design that simply draws the outside in.” Says Sue Postle the local Building and Design Consultant.
Perhaps the most outstanding feature of the San Marino is the central living hub, complete with striking gourmet Kitchen and seamless combination of both internal and external living and entertaining spaces. The added bonus of a private Home Theatre, four spacious bedrooms, two inviting Bathrooms, and a Children’s Activity space adds to the charm of this striking design.
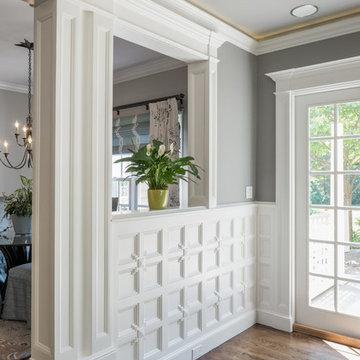
Photography by Aaron Usher III
Instagram: @redhousedesignbuild
プロビデンスにあるラグジュアリーな広いトラディショナルスタイルのおしゃれなオープンシアタールーム (グレーの壁、無垢フローリング、壁掛け型テレビ) の写真
プロビデンスにあるラグジュアリーな広いトラディショナルスタイルのおしゃれなオープンシアタールーム (グレーの壁、無垢フローリング、壁掛け型テレビ) の写真
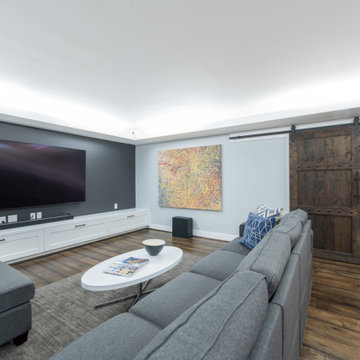
Completed in 2019, this is a home we completed for client who initially engaged us to remodeled their 100 year old classic craftsman bungalow on Seattle’s Queen Anne Hill. During our initial conversation, it became readily apparent that their program was much larger than a remodel could accomplish and the conversation quickly turned toward the design of a new structure that could accommodate a growing family, a live-in Nanny, a variety of entertainment options and an enclosed garage – all squeezed onto a compact urban corner lot.
Project entitlement took almost a year as the house size dictated that we take advantage of several exceptions in Seattle’s complex zoning code. After several meetings with city planning officials, we finally prevailed in our arguments and ultimately designed a 4 story, 3800 sf house on a 2700 sf lot. The finished product is light and airy with a large, open plan and exposed beams on the main level, 5 bedrooms, 4 full bathrooms, 2 powder rooms, 2 fireplaces, 4 climate zones, a huge basement with a home theatre, guest suite, climbing gym, and an underground tavern/wine cellar/man cave. The kitchen has a large island, a walk-in pantry, a small breakfast area and access to a large deck. All of this program is capped by a rooftop deck with expansive views of Seattle’s urban landscape and Lake Union.
Unfortunately for our clients, a job relocation to Southern California forced a sale of their dream home a little more than a year after they settled in after a year project. The good news is that in Seattle’s tight housing market, in less than a week they received several full price offers with escalator clauses which allowed them to turn a nice profit on the deal.
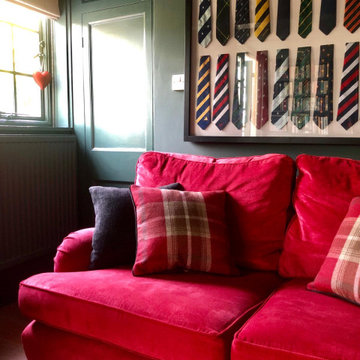
Dark green walls and ceiling with pops of red and strong colours lifted from the bespoke tie artwork on the wall.
ケントにある中くらいなトラディショナルスタイルのおしゃれな独立型シアタールーム (緑の壁、無垢フローリング) の写真
ケントにある中くらいなトラディショナルスタイルのおしゃれな独立型シアタールーム (緑の壁、無垢フローリング) の写真
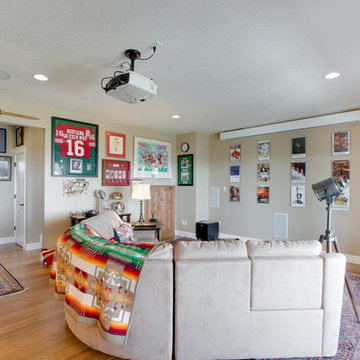
Re-PDX Photography
ポートランドにある中くらいなトラディショナルスタイルのおしゃれなオープンシアタールーム (ベージュの壁、無垢フローリング、プロジェクタースクリーン) の写真
ポートランドにある中くらいなトラディショナルスタイルのおしゃれなオープンシアタールーム (ベージュの壁、無垢フローリング、プロジェクタースクリーン) の写真
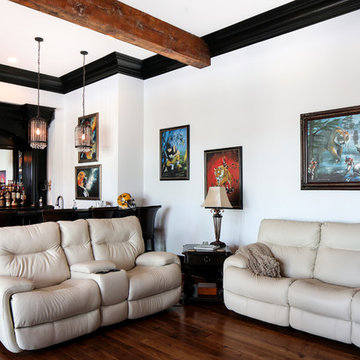
Oivanki Photography
ニューオリンズにある広いトラディショナルスタイルのおしゃれなオープンシアタールーム (白い壁、無垢フローリング、壁掛け型テレビ) の写真
ニューオリンズにある広いトラディショナルスタイルのおしゃれなオープンシアタールーム (白い壁、無垢フローリング、壁掛け型テレビ) の写真
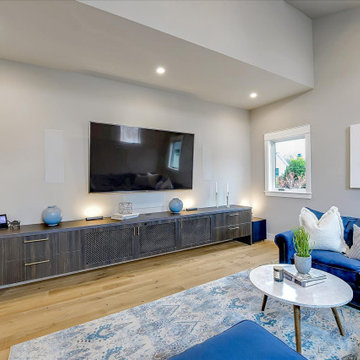
This open and airy home theater has ample seating and a large, wall-mounted tv. The long entertainment cabinet houses unsightly electronics. The large sectional sofa invites friends and family to sit and relax.
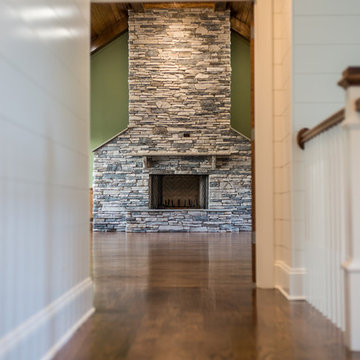
Serena Apostle
シャーロットにある高級な巨大なトラディショナルスタイルのおしゃれな独立型シアタールーム (茶色い壁、無垢フローリング、埋込式メディアウォール、茶色い床) の写真
シャーロットにある高級な巨大なトラディショナルスタイルのおしゃれな独立型シアタールーム (茶色い壁、無垢フローリング、埋込式メディアウォール、茶色い床) の写真
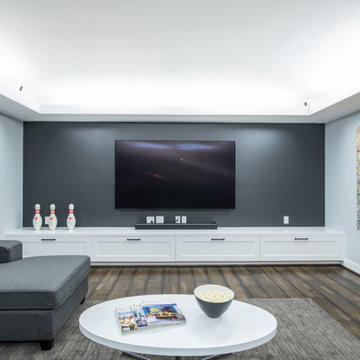
Completed in 2019, this is a home we completed for client who initially engaged us to remodeled their 100 year old classic craftsman bungalow on Seattle’s Queen Anne Hill. During our initial conversation, it became readily apparent that their program was much larger than a remodel could accomplish and the conversation quickly turned toward the design of a new structure that could accommodate a growing family, a live-in Nanny, a variety of entertainment options and an enclosed garage – all squeezed onto a compact urban corner lot.
Project entitlement took almost a year as the house size dictated that we take advantage of several exceptions in Seattle’s complex zoning code. After several meetings with city planning officials, we finally prevailed in our arguments and ultimately designed a 4 story, 3800 sf house on a 2700 sf lot. The finished product is light and airy with a large, open plan and exposed beams on the main level, 5 bedrooms, 4 full bathrooms, 2 powder rooms, 2 fireplaces, 4 climate zones, a huge basement with a home theatre, guest suite, climbing gym, and an underground tavern/wine cellar/man cave. The kitchen has a large island, a walk-in pantry, a small breakfast area and access to a large deck. All of this program is capped by a rooftop deck with expansive views of Seattle’s urban landscape and Lake Union.
Unfortunately for our clients, a job relocation to Southern California forced a sale of their dream home a little more than a year after they settled in after a year project. The good news is that in Seattle’s tight housing market, in less than a week they received several full price offers with escalator clauses which allowed them to turn a nice profit on the deal.
白いトラディショナルスタイルのシアタールーム (無垢フローリング) の写真
1
