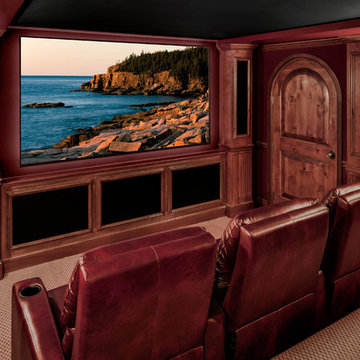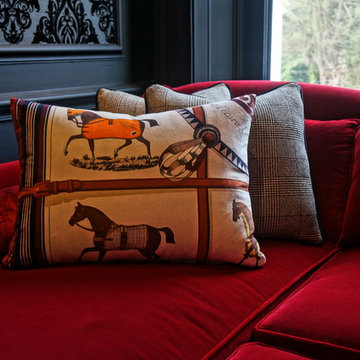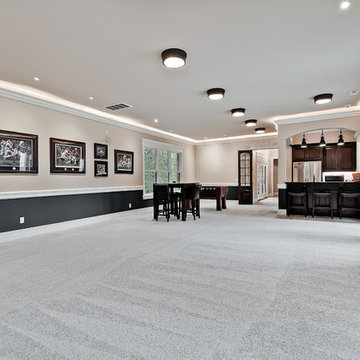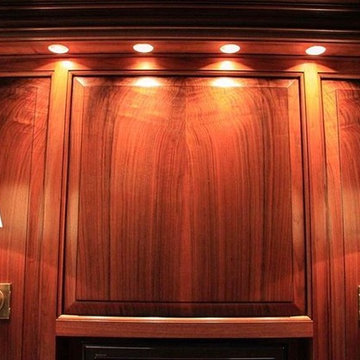赤い、白いトラディショナルスタイルのシアタールーム (埋込式メディアウォール) の写真
絞り込み:
資材コスト
並び替え:今日の人気順
写真 1〜20 枚目(全 45 枚)
1/5
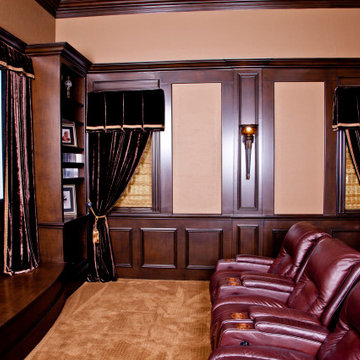
ダラスにあるお手頃価格の小さなトラディショナルスタイルのおしゃれな独立型シアタールーム (茶色い壁、カーペット敷き、埋込式メディアウォール、ベージュの床) の写真
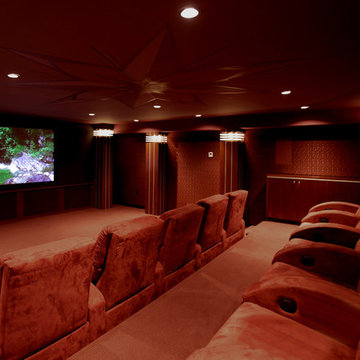
Relax in the comfort of the Art Deco theater. Custom built-ins on either side of the theater provide plenty of storage for snacks, blankets, and anything else you may possibly need for your viewing pleasure. Custom theater with interior design and architectural detailing by Alexander Interiors.
Yerko Pallominy, ProArch Photography
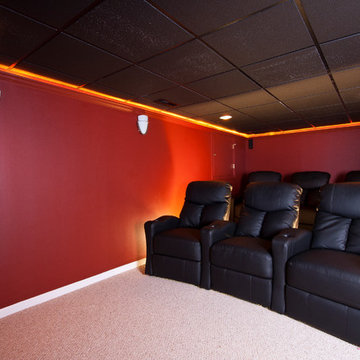
raised platform seating in the theater room
ニューアークにある広いトラディショナルスタイルのおしゃれなオープンシアタールーム (赤い壁、カーペット敷き、埋込式メディアウォール) の写真
ニューアークにある広いトラディショナルスタイルのおしゃれなオープンシアタールーム (赤い壁、カーペット敷き、埋込式メディアウォール) の写真
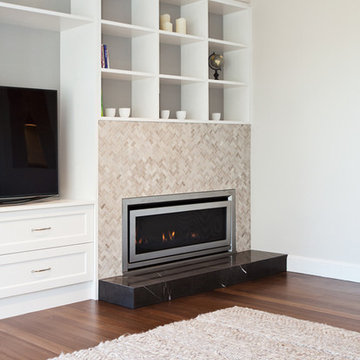
Paul Worsley; Live By The Sea Photography
シドニーにある高級な中くらいなトラディショナルスタイルのおしゃれなオープンシアタールーム (白い壁、濃色無垢フローリング、埋込式メディアウォール) の写真
シドニーにある高級な中くらいなトラディショナルスタイルのおしゃれなオープンシアタールーム (白い壁、濃色無垢フローリング、埋込式メディアウォール) の写真
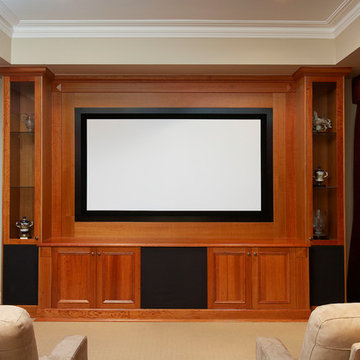
Striking timber TV theatre cabinet. The clients wanted to hide all the systems from view - the black mesh fronts on the doors enable remotes to work through them.
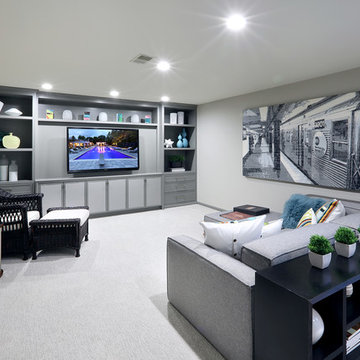
Located in the heart of a 1920’s urban neighborhood, this classically designed home went through a dramatic transformation. Several updates over the years had rendered the space dated and feeling disjointed. The main level received cosmetic updates to the kitchen, dining, formal living and family room to bring the decor out of the 90’s and into the 21st century. Space from a coat closet and laundry room was reallocated to the transformation of a storage closet into a stylish powder room. Upstairs, custom cabinetry, built-ins, along with fixture and material updates revamped the look and feel of the bedrooms and bathrooms. But the most striking alterations occurred on the home’s exterior, with the addition of a 24′ x 52′ pool complete with built-in tanning shelf, programmable LED lights and bubblers as well as an elevated spa with waterfall feature. A custom pool house was added to compliment the original architecture of the main home while adding a kitchenette, changing facilities and storage space to enhance the functionality of the pool area. The landscaping received a complete overhaul and Oaks Rialto pavers were added surrounding the pool, along with a lounge space shaded by a custom-built pergola. These renovations and additions converted this residence from well-worn to a stunning, urban oasis.
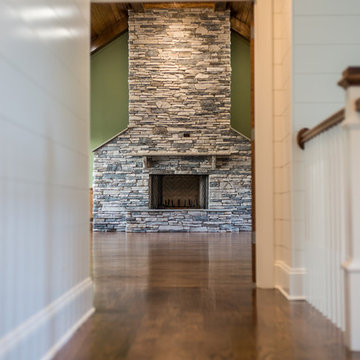
Serena Apostle
シャーロットにある高級な巨大なトラディショナルスタイルのおしゃれな独立型シアタールーム (茶色い壁、無垢フローリング、埋込式メディアウォール、茶色い床) の写真
シャーロットにある高級な巨大なトラディショナルスタイルのおしゃれな独立型シアタールーム (茶色い壁、無垢フローリング、埋込式メディアウォール、茶色い床) の写真

Camp Wobegon is a nostalgic waterfront retreat for a multi-generational family. The home's name pays homage to a radio show the homeowner listened to when he was a child in Minnesota. Throughout the home, there are nods to the sentimental past paired with modern features of today.
The five-story home sits on Round Lake in Charlevoix with a beautiful view of the yacht basin and historic downtown area. Each story of the home is devoted to a theme, such as family, grandkids, and wellness. The different stories boast standout features from an in-home fitness center complete with his and her locker rooms to a movie theater and a grandkids' getaway with murphy beds. The kids' library highlights an upper dome with a hand-painted welcome to the home's visitors.
Throughout Camp Wobegon, the custom finishes are apparent. The entire home features radius drywall, eliminating any harsh corners. Masons carefully crafted two fireplaces for an authentic touch. In the great room, there are hand constructed dark walnut beams that intrigue and awe anyone who enters the space. Birchwood artisans and select Allenboss carpenters built and assembled the grand beams in the home.
Perhaps the most unique room in the home is the exceptional dark walnut study. It exudes craftsmanship through the intricate woodwork. The floor, cabinetry, and ceiling were crafted with care by Birchwood carpenters. When you enter the study, you can smell the rich walnut. The room is a nod to the homeowner's father, who was a carpenter himself.
The custom details don't stop on the interior. As you walk through 26-foot NanoLock doors, you're greeted by an endless pool and a showstopping view of Round Lake. Moving to the front of the home, it's easy to admire the two copper domes that sit atop the roof. Yellow cedar siding and painted cedar railing complement the eye-catching domes.
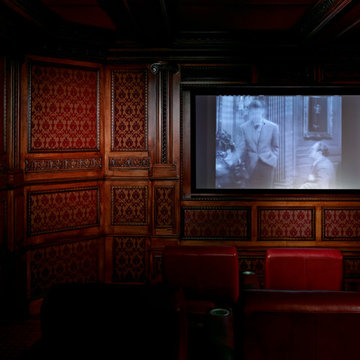
Justin Maconochie
デトロイトにあるラグジュアリーな広いトラディショナルスタイルのおしゃれな独立型シアタールーム (赤い壁、カーペット敷き、埋込式メディアウォール) の写真
デトロイトにあるラグジュアリーな広いトラディショナルスタイルのおしゃれな独立型シアタールーム (赤い壁、カーペット敷き、埋込式メディアウォール) の写真
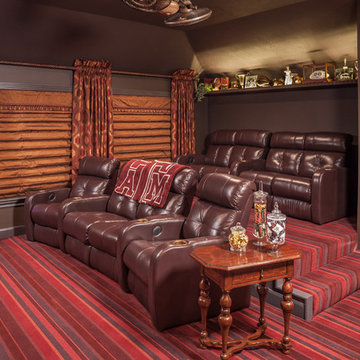
Peggy Fuller, ASID - By Design Interiors, Inc.
Photo Credit: Brad Carr - B-Rad Studios
他の地域にあるラグジュアリーな広いトラディショナルスタイルのおしゃれな独立型シアタールーム (赤い壁、カーペット敷き、埋込式メディアウォール、マルチカラーの床) の写真
他の地域にあるラグジュアリーな広いトラディショナルスタイルのおしゃれな独立型シアタールーム (赤い壁、カーペット敷き、埋込式メディアウォール、マルチカラーの床) の写真
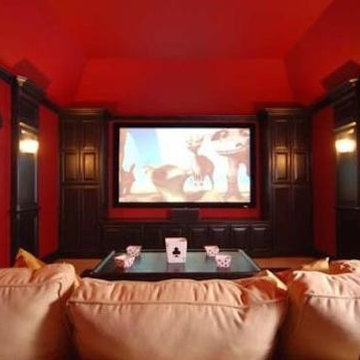
"House of cards" themed media room
ダラスにある中くらいなトラディショナルスタイルのおしゃれな独立型シアタールーム (赤い壁、カーペット敷き、埋込式メディアウォール) の写真
ダラスにある中くらいなトラディショナルスタイルのおしゃれな独立型シアタールーム (赤い壁、カーペット敷き、埋込式メディアウォール) の写真
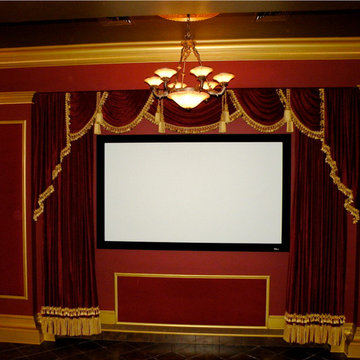
フィラデルフィアにある高級な広いトラディショナルスタイルのおしゃれな独立型シアタールーム (赤い壁、磁器タイルの床、埋込式メディアウォール) の写真
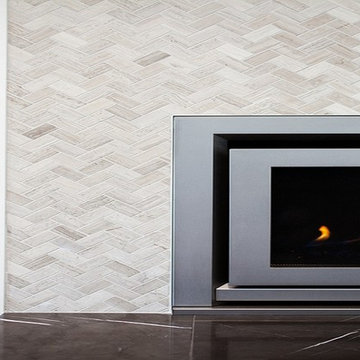
Paul Worsley; Live By The Sea Photography
シドニーにある高級な中くらいなトラディショナルスタイルのおしゃれなオープンシアタールーム (白い壁、濃色無垢フローリング、埋込式メディアウォール) の写真
シドニーにある高級な中くらいなトラディショナルスタイルのおしゃれなオープンシアタールーム (白い壁、濃色無垢フローリング、埋込式メディアウォール) の写真
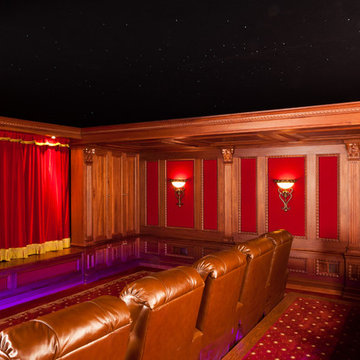
Custom home theater with columns, ceiling, crown and wood and fabric panels.
ニューヨークにあるお手頃価格の中くらいなトラディショナルスタイルのおしゃれな独立型シアタールーム (茶色い壁、埋込式メディアウォール、カーペット敷き、赤い床) の写真
ニューヨークにあるお手頃価格の中くらいなトラディショナルスタイルのおしゃれな独立型シアタールーム (茶色い壁、埋込式メディアウォール、カーペット敷き、赤い床) の写真
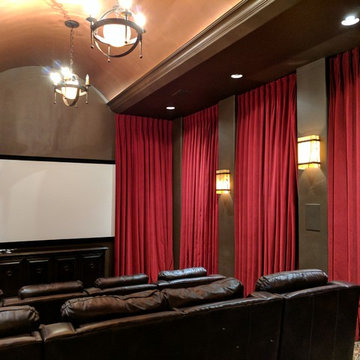
Home theater with acoustic drapery panels and copper barrel ceiling.
オースティンにあるラグジュアリーな中くらいなトラディショナルスタイルのおしゃれなオープンシアタールーム (茶色い壁、カーペット敷き、埋込式メディアウォール、マルチカラーの床) の写真
オースティンにあるラグジュアリーな中くらいなトラディショナルスタイルのおしゃれなオープンシアタールーム (茶色い壁、カーペット敷き、埋込式メディアウォール、マルチカラーの床) の写真
赤い、白いトラディショナルスタイルのシアタールーム (埋込式メディアウォール) の写真
1

