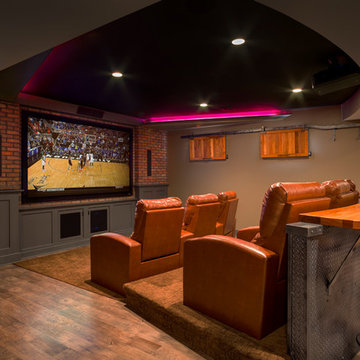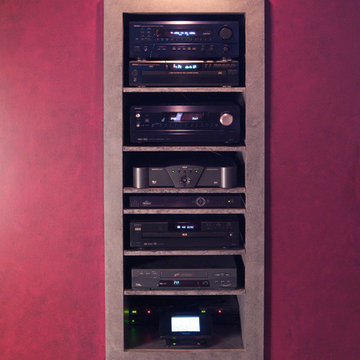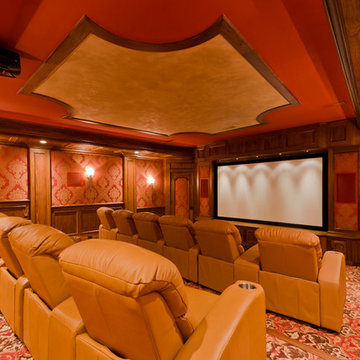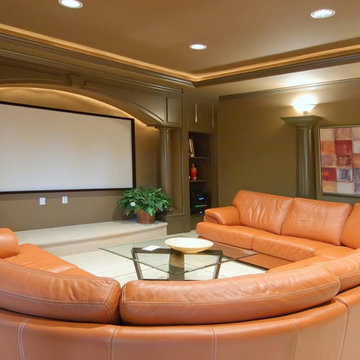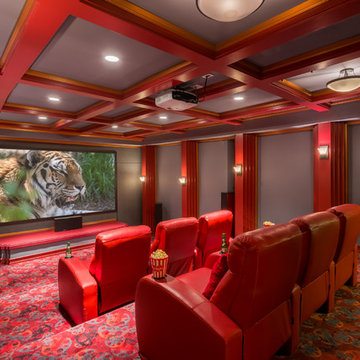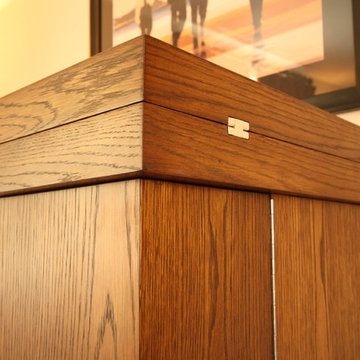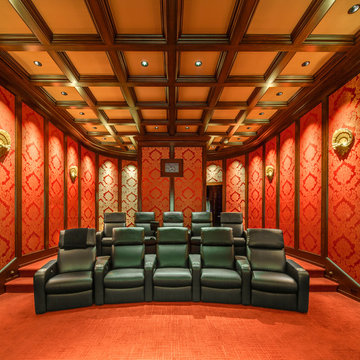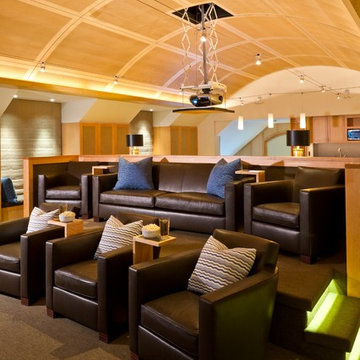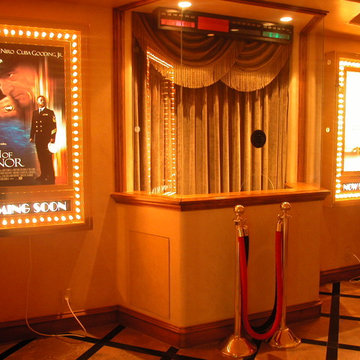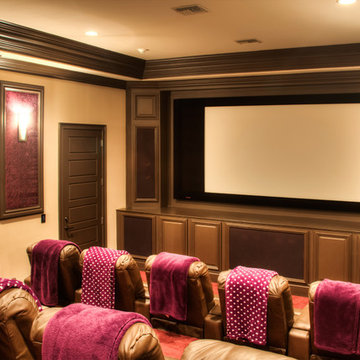オレンジの、ピンクのトラディショナルスタイルのシアタールームの写真
絞り込み:
資材コスト
並び替え:今日の人気順
写真 1〜20 枚目(全 346 枚)
1/4
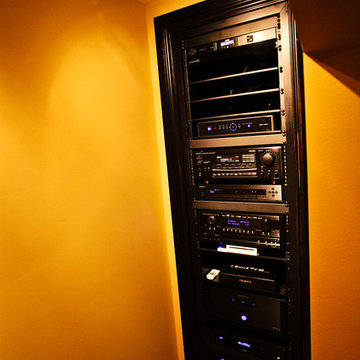
Basement home theater, family room, and entertaining space. Featuring a Monitor Audio Gold Series and James Loudspeaker 7.2 surround system. Contro4 automated shades, sconce, pendant, can, and LED lighting provide the ability to utilize ambient light from the walkout basement in the bar/lounge area to create a "one room" connected feel when entertaining, or close the blinds for complete theater blackout for home movie viewing.
Theater specifications, development, installation and setup/calibration by Integrated Smart Technologies (iST), www.istmi.com
Photography by Meg Marie Photography
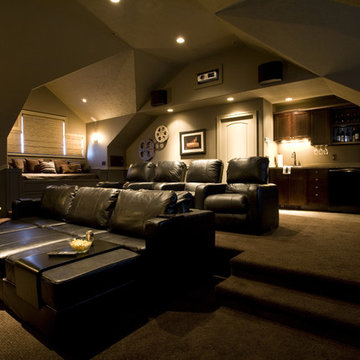
Interior design By Brooke LLC, Photos taken by Courville Imaging
デンバーにあるトラディショナルスタイルのおしゃれなシアタールーム (茶色い床) の写真
デンバーにあるトラディショナルスタイルのおしゃれなシアタールーム (茶色い床) の写真
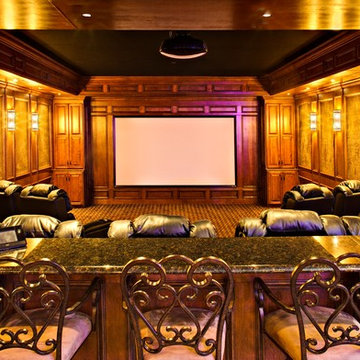
Paul Schlisman Photography Courtesy of Southampton Builders LLC.
シカゴにある広いトラディショナルスタイルのおしゃれなオープンシアタールーム (茶色い壁、カーペット敷き、プロジェクタースクリーン、茶色い床) の写真
シカゴにある広いトラディショナルスタイルのおしゃれなオープンシアタールーム (茶色い壁、カーペット敷き、プロジェクタースクリーン、茶色い床) の写真

Camp Wobegon is a nostalgic waterfront retreat for a multi-generational family. The home's name pays homage to a radio show the homeowner listened to when he was a child in Minnesota. Throughout the home, there are nods to the sentimental past paired with modern features of today.
The five-story home sits on Round Lake in Charlevoix with a beautiful view of the yacht basin and historic downtown area. Each story of the home is devoted to a theme, such as family, grandkids, and wellness. The different stories boast standout features from an in-home fitness center complete with his and her locker rooms to a movie theater and a grandkids' getaway with murphy beds. The kids' library highlights an upper dome with a hand-painted welcome to the home's visitors.
Throughout Camp Wobegon, the custom finishes are apparent. The entire home features radius drywall, eliminating any harsh corners. Masons carefully crafted two fireplaces for an authentic touch. In the great room, there are hand constructed dark walnut beams that intrigue and awe anyone who enters the space. Birchwood artisans and select Allenboss carpenters built and assembled the grand beams in the home.
Perhaps the most unique room in the home is the exceptional dark walnut study. It exudes craftsmanship through the intricate woodwork. The floor, cabinetry, and ceiling were crafted with care by Birchwood carpenters. When you enter the study, you can smell the rich walnut. The room is a nod to the homeowner's father, who was a carpenter himself.
The custom details don't stop on the interior. As you walk through 26-foot NanoLock doors, you're greeted by an endless pool and a showstopping view of Round Lake. Moving to the front of the home, it's easy to admire the two copper domes that sit atop the roof. Yellow cedar siding and painted cedar railing complement the eye-catching domes.
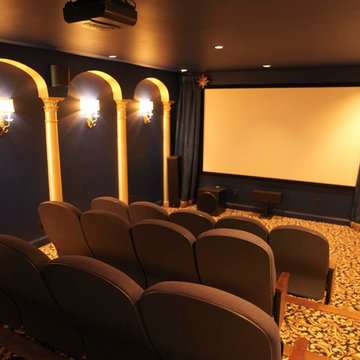
Home theater/Media Room
Photo: Walter Gresham
ボルチモアにある中くらいなトラディショナルスタイルのおしゃれな独立型シアタールーム (青い壁、カーペット敷き、プロジェクタースクリーン) の写真
ボルチモアにある中くらいなトラディショナルスタイルのおしゃれな独立型シアタールーム (青い壁、カーペット敷き、プロジェクタースクリーン) の写真
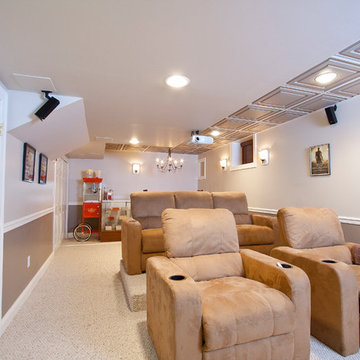
ニューアークにある中くらいなトラディショナルスタイルのおしゃれな独立型シアタールーム (マルチカラーの壁、カーペット敷き、プロジェクタースクリーン、ベージュの床) の写真
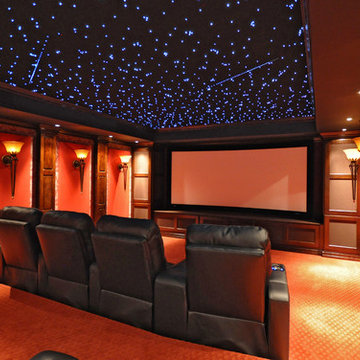
Jake Ruiz, QRS Group
ミルウォーキーにあるラグジュアリーな中くらいなトラディショナルスタイルのおしゃれな独立型シアタールーム (赤い壁、カーペット敷き、プロジェクタースクリーン、オレンジの床) の写真
ミルウォーキーにあるラグジュアリーな中くらいなトラディショナルスタイルのおしゃれな独立型シアタールーム (赤い壁、カーペット敷き、プロジェクタースクリーン、オレンジの床) の写真
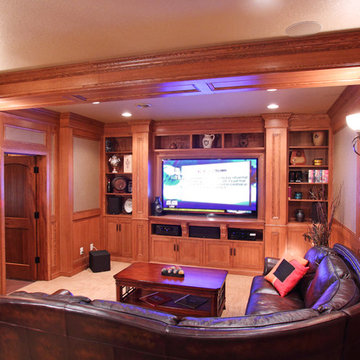
Michael's Photography /
Interior Design by: MAOlivier, LLC
ミネアポリスにある広いトラディショナルスタイルのおしゃれなオープンシアタールーム (ベージュの壁) の写真
ミネアポリスにある広いトラディショナルスタイルのおしゃれなオープンシアタールーム (ベージュの壁) の写真
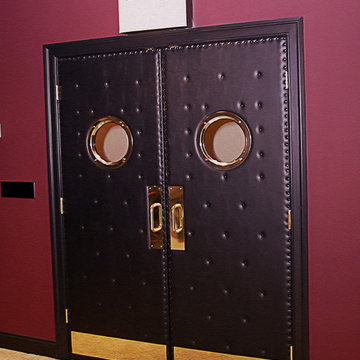
I had the solid core door wrapped in leather and cut holes in for a circle window
ボルチモアにあるトラディショナルスタイルのおしゃれな独立型シアタールーム (赤い壁、カーペット敷き、プロジェクタースクリーン) の写真
ボルチモアにあるトラディショナルスタイルのおしゃれな独立型シアタールーム (赤い壁、カーペット敷き、プロジェクタースクリーン) の写真
オレンジの、ピンクのトラディショナルスタイルのシアタールームの写真
1
