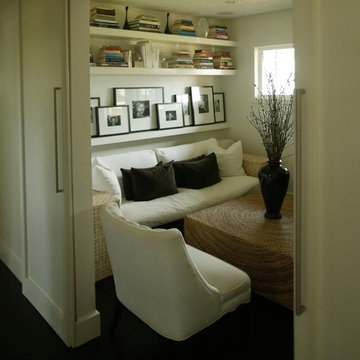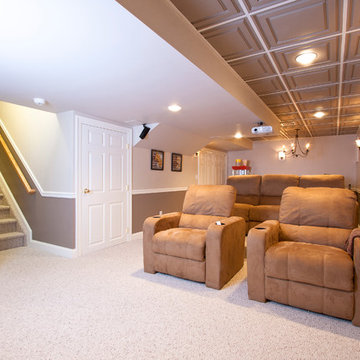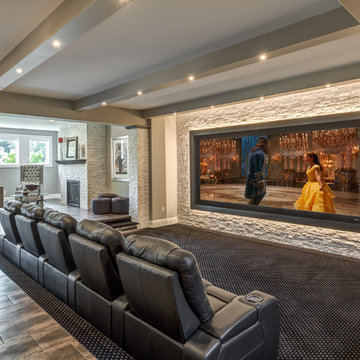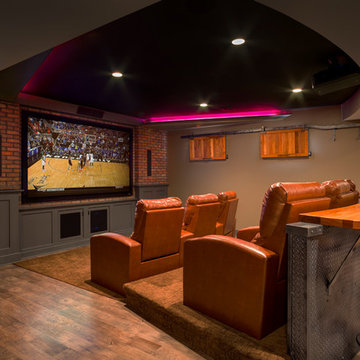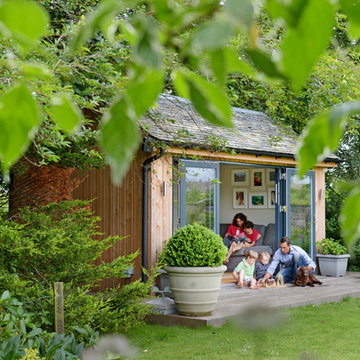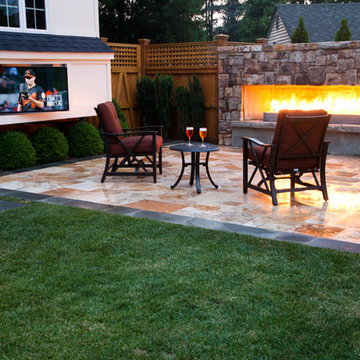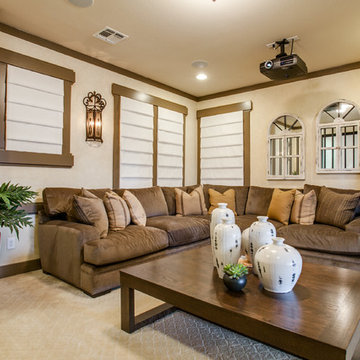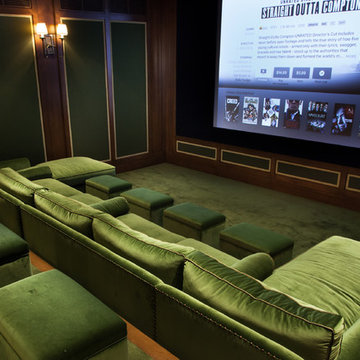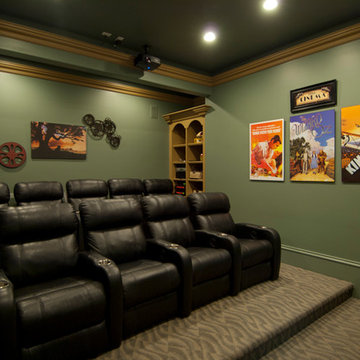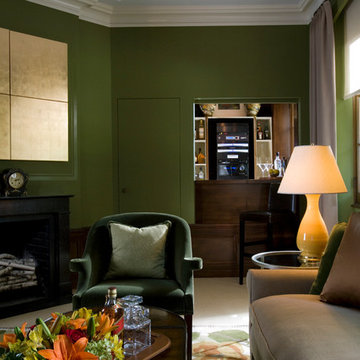緑色の、紫のトラディショナルスタイルのシアタールームの写真
絞り込み:
資材コスト
並び替え:今日の人気順
写真 1〜20 枚目(全 229 枚)
1/4
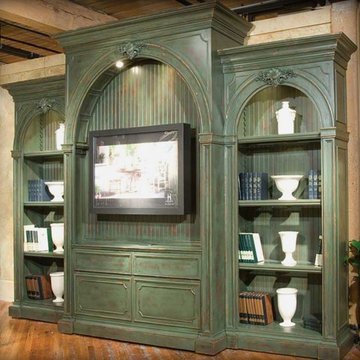
Zoom-Bed electronic, remote controlled, retractable Murphy Bed with elegant traditional cabinet by Habersham in distressed green finish.
マイアミにあるトラディショナルスタイルのおしゃれなシアタールームの写真
マイアミにあるトラディショナルスタイルのおしゃれなシアタールームの写真
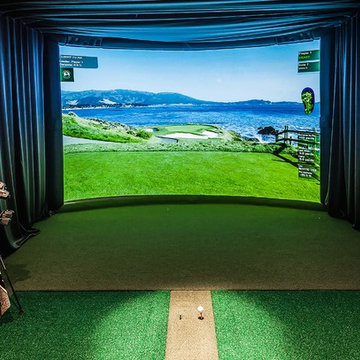
アトランタにあるラグジュアリーな中くらいなトラディショナルスタイルのおしゃれな独立型シアタールーム (カーペット敷き、プロジェクタースクリーン、ベージュの床) の写真

The theater scope included both a projection system and a multi-TV video wall. The projection system is an Epson 1080p projector on a Stewart Cima motorized screen. To achieve the homeowner’s requirement to switch between one large video program and five smaller displays for sports viewing. The smaller displays are comprised of a 75” Samsung 4K smart TV flanked by two 50” Samsung 4K displays on each side for a total of 5 possible independent video programs. These smart TVs and the projection system video are managed through a Control4 touchscreen and video routing is achieved through an Atlona 4K HDMI switching system.
Unlike the client’s 7.1 theater at his primary residence, the hunting lodge theater was to be a Dolby Atmos 7.1.2 system. The speaker system was to be a Bowers & Wilkins CT7 system for the main speakers and use CI600 series for surround and Atmos speakers. CT7 15” subwoofers with matched amplifier were selected to bring a level of bass response to the room that the client had not experienced in his primary residence. The CT speaker system and subwoofers were concealed with a false front wall and concealed behind acoustically transparent cloth.
Some degree of wall treatment was required but the budget would not allow for a typical snap-track track installation or acoustical analysis. A one-inch absorption panel system was designed for the room and custom trim and room design allowed for stock size panels to be used with minimum custom cuts, allowing for a room to get some treatment in a budget that would normally afford none.
Both the equipment rack and the projector are concealed in a storage room at the back of the theater. The projector is installed into a custom enclosure with a CAV designed and built port-glass window into the theater.
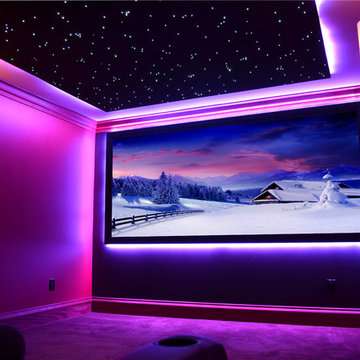
Multi-color LED lighting can add a magical effect to almost any home theater room
フィラデルフィアにあるトラディショナルスタイルのおしゃれなシアタールームの写真
フィラデルフィアにあるトラディショナルスタイルのおしゃれなシアタールームの写真
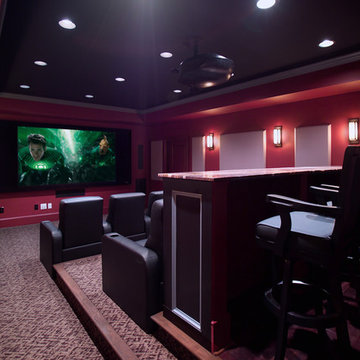
Classic media space and home theater including an entertaining area with LED up lighted Onyx Countertop. Design by Mark Hendricks, Rule4 Building Group Professional Designer, Project Management by Brent Hanaeur, Rule4 Senior Project Manager. Photography by Yerko H. Pallominy, ProArc Photography
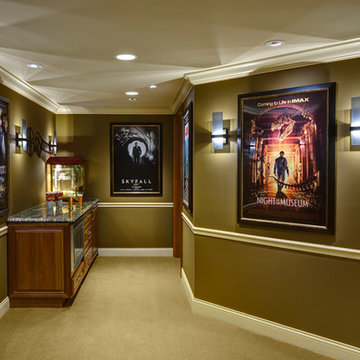
A beautiful entry to the lower level home theater with movie poster lighting and snack bar with granite top.
Debbie Franke Photography
セントルイスにある高級な小さなトラディショナルスタイルのおしゃれな独立型シアタールーム (カーペット敷き、プロジェクタースクリーン) の写真
セントルイスにある高級な小さなトラディショナルスタイルのおしゃれな独立型シアタールーム (カーペット敷き、プロジェクタースクリーン) の写真
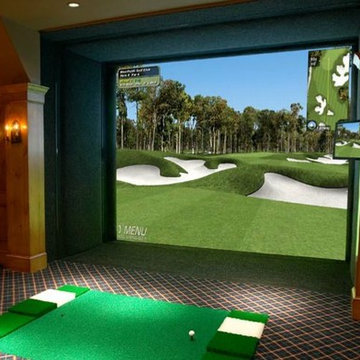
Multipurpose/Multifunctional Media Room and Man Caves - Golf simulator, Movie Theater, and unparalleled Video Gaming
サンディエゴにあるトラディショナルスタイルのおしゃれなシアタールームの写真
サンディエゴにあるトラディショナルスタイルのおしゃれなシアタールームの写真
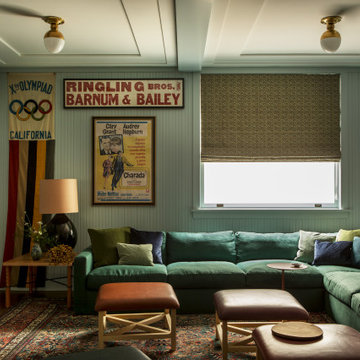
ロサンゼルスにある中くらいなトラディショナルスタイルのおしゃれな独立型シアタールーム (緑の壁、無垢フローリング、プロジェクタースクリーン、茶色い床) の写真
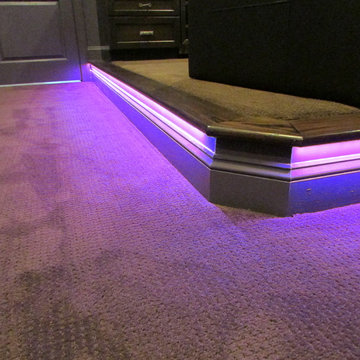
他の地域にある高級な中くらいなトラディショナルスタイルのおしゃれな独立型シアタールーム (紫の壁、カーペット敷き、プロジェクタースクリーン、茶色い床) の写真
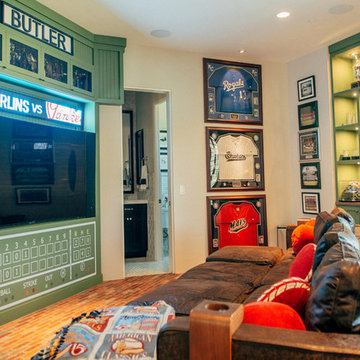
21 Interiors
Designer: Christina Forrest,
Green Monster Wall
フェニックスにある中くらいなトラディショナルスタイルのおしゃれな独立型シアタールーム (グレーの壁、レンガの床、埋込式メディアウォール) の写真
フェニックスにある中くらいなトラディショナルスタイルのおしゃれな独立型シアタールーム (グレーの壁、レンガの床、埋込式メディアウォール) の写真
緑色の、紫のトラディショナルスタイルのシアタールームの写真
1
