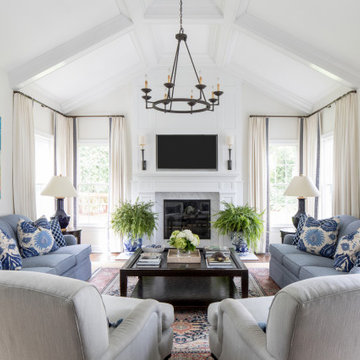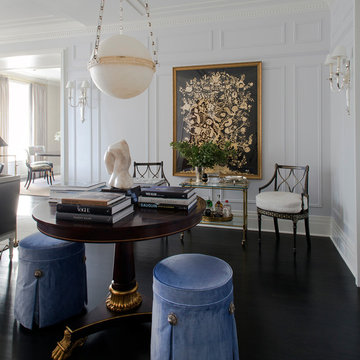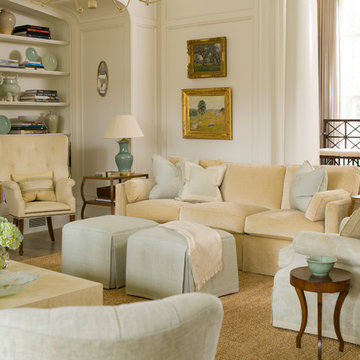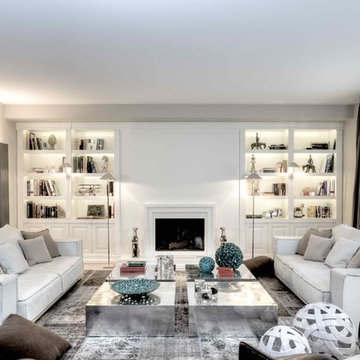絞り込み:
資材コスト
並び替え:今日の人気順
写真 1〜20 枚目(全 22,295 枚)
1/4

ボイシにある広いトラディショナルスタイルのおしゃれなリビング (白い壁、淡色無垢フローリング、標準型暖炉、積石の暖炉まわり、テレビなし、茶色い床、三角天井) の写真

オクラホマシティにある高級な広いトラディショナルスタイルのおしゃれなLDK (白い壁、淡色無垢フローリング、標準型暖炉、石材の暖炉まわり、壁掛け型テレビ、表し梁、壁紙) の写真

In this combination living room/ family room, form vs function is at it's best.. Formal enough to host a cocktail party, and comfortable enough to host a football game. The wrap around sectional accommodates 5-6 people and the oversized ottoman has room enough for everyone to put their feet up! The high back, stylized wing chair offers comfort and a lamp for reading. Decorative accessories are placed in the custom built bookcases freeing table top space for drinks, books, etc. Magazines and current reading are neatly placed in the rattan tray for easy access. The overall neutral color palette is punctuated by soft shades of blue around the room.
LORRAINE G VALE
photo by Michael Costa

adapted from picture that client loved for their home, made arched top that was a rectangular box.
他の地域にある低価格のトラディショナルスタイルのおしゃれなリビング (白い壁、無垢フローリング、標準型暖炉、漆喰の暖炉まわり) の写真
他の地域にある低価格のトラディショナルスタイルのおしゃれなリビング (白い壁、無垢フローリング、標準型暖炉、漆喰の暖炉まわり) の写真
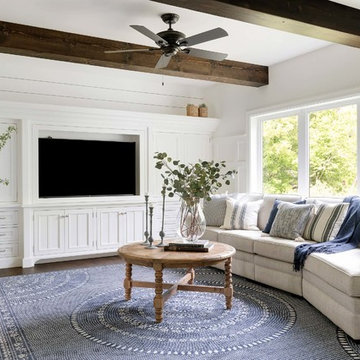
ミネアポリスにある広いトラディショナルスタイルのおしゃれなオープンリビング (白い壁、濃色無垢フローリング、茶色い床、埋込式メディアウォール) の写真

Spacecrafting Photography
ミネアポリスにある高級な広いトラディショナルスタイルのおしゃれなリビング (白い壁、濃色無垢フローリング、標準型暖炉、テレビなし、石材の暖炉まわり、茶色い床、表し梁) の写真
ミネアポリスにある高級な広いトラディショナルスタイルのおしゃれなリビング (白い壁、濃色無垢フローリング、標準型暖炉、テレビなし、石材の暖炉まわり、茶色い床、表し梁) の写真

他の地域にある中くらいなトラディショナルスタイルのおしゃれなLDK (白い壁、濃色無垢フローリング、石材の暖炉まわり、テレビなし、標準型暖炉、茶色い床) の写真
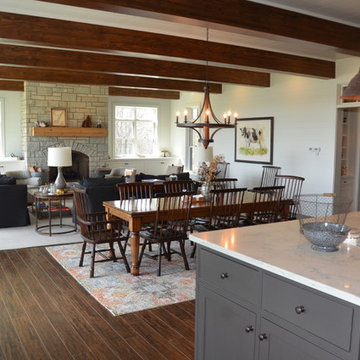
The view from your kitchen as you enjoy the open concept living space. Photo by: Tom Birmingham
他の地域にある高級な中くらいなトラディショナルスタイルのおしゃれなLDK (標準型暖炉、石材の暖炉まわり、白い壁、濃色無垢フローリング、テレビなし、茶色い床) の写真
他の地域にある高級な中くらいなトラディショナルスタイルのおしゃれなLDK (標準型暖炉、石材の暖炉まわり、白い壁、濃色無垢フローリング、テレビなし、茶色い床) の写真

Ship-lap walls and sliding barn doors add a rustic flair to the kid-friendly recreational space.
ニューヨークにある広いトラディショナルスタイルのおしゃれなファミリールーム (標準型暖炉、レンガの暖炉まわり、白い壁、無垢フローリング、茶色い床) の写真
ニューヨークにある広いトラディショナルスタイルのおしゃれなファミリールーム (標準型暖炉、レンガの暖炉まわり、白い壁、無垢フローリング、茶色い床) の写真

A Brilliant Photo - Agneiszka Wormus
デンバーにあるラグジュアリーな巨大なトラディショナルスタイルのおしゃれなLDK (白い壁、無垢フローリング、標準型暖炉、石材の暖炉まわり、壁掛け型テレビ) の写真
デンバーにあるラグジュアリーな巨大なトラディショナルスタイルのおしゃれなLDK (白い壁、無垢フローリング、標準型暖炉、石材の暖炉まわり、壁掛け型テレビ) の写真

This apartment had been vacant for five years before it was purchased, and it needed a complete renovation for the two people who purchased it - one of whom works from home. Built shortly after the WWII, the building has high ceilings and fairly generously proportioned rooms, but lacked sufficient closet space and was stripped of any architectural detail.
We installed a floor to ceiling bookcase that ran the full length of the living room - 23'-0" which incorporates: a hidden bar, files, a pull out desk , and tv and stereo components. New baseboards, crown moulding, and a white oak floor stained dark walnut were also added along with the picture lights and many additional outlets.
The two small chairs client's mother and were recovered in a Ralph Lauren herringbone fabric, the wing chair belonged to the other owner's grandparents and dates from the 1940s - it was recovered in linen and trimmed in a biege velvet. The curtain fabric is from John Robshaw and the sofa is from Hickory Chair.
Photos by Ken Hild, http://khphotoframeworks.com/

Martha O'Hara Interiors, Interior Selections & Furnishings | Charles Cudd De Novo, Architecture | Troy Thies Photography | Shannon Gale, Photo Styling
トラディショナルスタイルのリビング・居間 (黒い壁、白い壁) の写真
1







