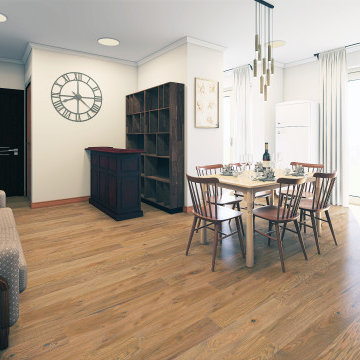絞り込み:
資材コスト
並び替え:今日の人気順
写真 1〜20 枚目(全 65 枚)
1/5
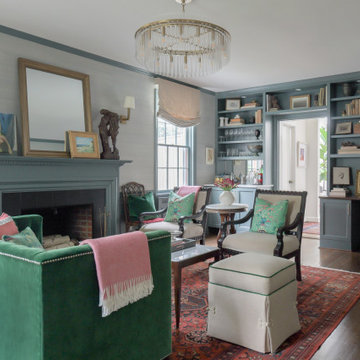
A cozy, colorful living room in an updated traditional home in Washington, DC. Beautiful green velvet sofa and neutral cream chairs and ottomans. Grasscloth wallpaper and colorful Turkish rug and blue built in bookshelves containing a desk/ workspace and built in bar.

ボルチモアにあるトラディショナルスタイルのおしゃれな独立型ファミリールーム (ゲームルーム、ホームバー、白い壁、無垢フローリング、茶色い床、板張り天井、塗装板張りの壁、羽目板の壁) の写真

full basement remodel with custom made electric fireplace with cedar tongue and groove. Custom bar with illuminated bar shelves.
アトランタにある高級な広いトラディショナルスタイルのおしゃれな独立型ファミリールーム (ホームバー、グレーの壁、クッションフロア、標準型暖炉、木材の暖炉まわり、壁掛け型テレビ、茶色い床、格子天井、羽目板の壁) の写真
アトランタにある高級な広いトラディショナルスタイルのおしゃれな独立型ファミリールーム (ホームバー、グレーの壁、クッションフロア、標準型暖炉、木材の暖炉まわり、壁掛け型テレビ、茶色い床、格子天井、羽目板の壁) の写真
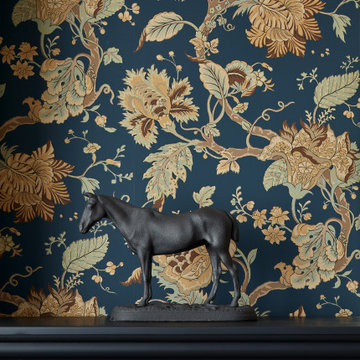
他の地域にある高級な広いトラディショナルスタイルのおしゃれなリビングのホームバー (青い壁、ラミネートの床、暖炉なし、壁掛け型テレビ、茶色い床、折り上げ天井、壁紙、アクセントウォール) の写真
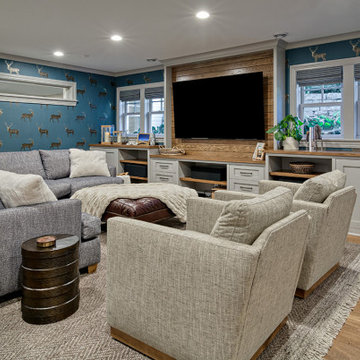
Handsome, great looking lower level space with fantastic wet bar for entertaining of all kinds.
ミネアポリスにある広いトラディショナルスタイルのおしゃれなオープンリビング (ホームバー、グレーの壁、ラミネートの床、壁掛け型テレビ、茶色い床、壁紙) の写真
ミネアポリスにある広いトラディショナルスタイルのおしゃれなオープンリビング (ホームバー、グレーの壁、ラミネートの床、壁掛け型テレビ、茶色い床、壁紙) の写真

ワシントンD.C.にあるラグジュアリーな広いトラディショナルスタイルのおしゃれなリビング (石材の暖炉まわり、格子天井、テレビなし、濃色無垢フローリング、標準型暖炉、マルチカラーの床、羽目板の壁) の写真
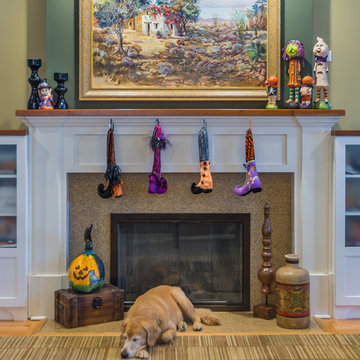
シカゴにある高級な小さなトラディショナルスタイルのおしゃれなリビング (ベージュの壁、淡色無垢フローリング、標準型暖炉、木材の暖炉まわり、埋込式メディアウォール、クロスの天井、壁紙、白い天井) の写真

Off the dining room is a cozy family area where the family can watch TV or sit by the fireplace. Poplar beams, fieldstone fireplace, custom milled arch by Rockwood Door & Millwork, Hickory hardwood floors.
Home design by Phil Jenkins, AIA; general contracting by Martin Bros. Contracting, Inc.; interior design by Stacey Hamilton; photos by Dave Hubler Photography.
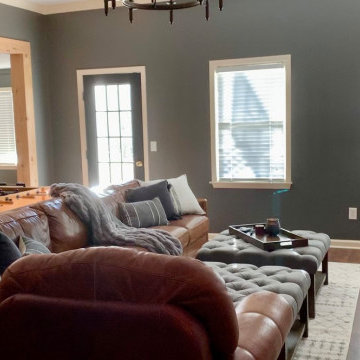
full basement remodel with custom made electric fireplace with cedar tongue and groove. Custom bar with illuminated bar shelves and coffer ceiling
アトランタにある高級な広いトラディショナルスタイルのおしゃれな独立型ファミリールーム (ホームバー、グレーの壁、クッションフロア、標準型暖炉、木材の暖炉まわり、壁掛け型テレビ、茶色い床、格子天井、羽目板の壁) の写真
アトランタにある高級な広いトラディショナルスタイルのおしゃれな独立型ファミリールーム (ホームバー、グレーの壁、クッションフロア、標準型暖炉、木材の暖炉まわり、壁掛け型テレビ、茶色い床、格子天井、羽目板の壁) の写真
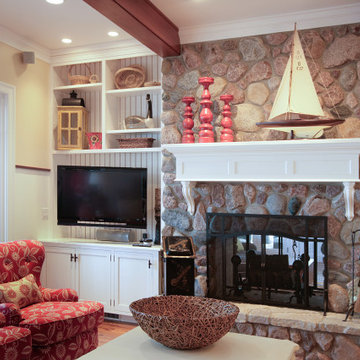
Off the dining room is a cozy family area where the family can watch TV or sit by the fireplace. Poplar beams, fieldstone fireplace, custom milled arch by Rockwood Door & Millwork, Hickory hardwood floors.
Home design by Phil Jenkins, AIA; general contracting by Martin Bros. Contracting, Inc.; interior design by Stacey Hamilton; photos by Dave Hubler Photography.
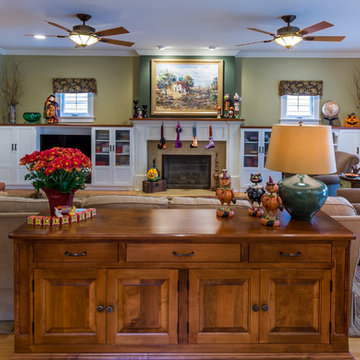
シカゴにあるトラディショナルスタイルのおしゃれなリビング (緑の壁、無垢フローリング、木材の暖炉まわり、埋込式メディアウォール、茶色い床、標準型暖炉、クロスの天井、壁紙、白い天井) の写真
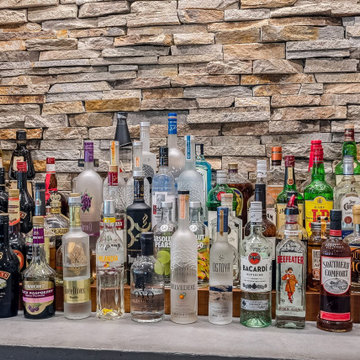
Nestled between the home bar and the dining room is a fantastic family room with a wall mounted television, coffered ceiling, and a view of the backyard and pool.
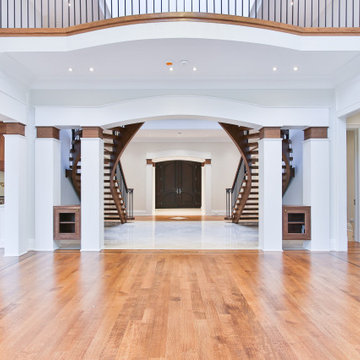
Living Room View Towards staircase
トロントにあるラグジュアリーな巨大なトラディショナルスタイルのおしゃれなオープンリビング (ホームバー、白い壁、濃色無垢フローリング、暖炉なし、石材の暖炉まわり、壁掛け型テレビ、茶色い床、折り上げ天井、壁紙) の写真
トロントにあるラグジュアリーな巨大なトラディショナルスタイルのおしゃれなオープンリビング (ホームバー、白い壁、濃色無垢フローリング、暖炉なし、石材の暖炉まわり、壁掛け型テレビ、茶色い床、折り上げ天井、壁紙) の写真
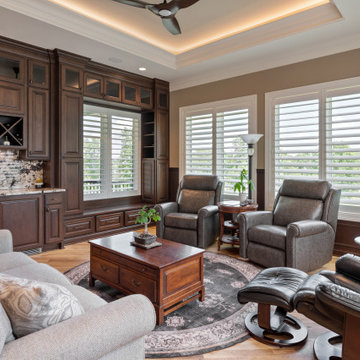
Family room with wet bar and window seat.
他の地域にある高級な広いトラディショナルスタイルのおしゃれなオープンリビング (ホームバー、ベージュの壁、無垢フローリング、茶色い床、折り上げ天井、羽目板の壁) の写真
他の地域にある高級な広いトラディショナルスタイルのおしゃれなオープンリビング (ホームバー、ベージュの壁、無垢フローリング、茶色い床、折り上げ天井、羽目板の壁) の写真
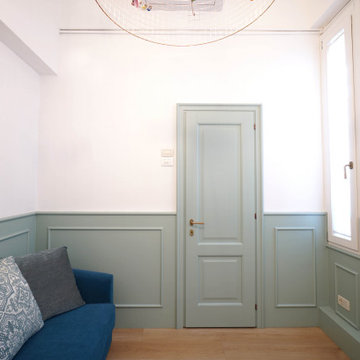
ヴェネツィアにある高級な小さなトラディショナルスタイルのおしゃれな独立型ファミリールーム (ホームバー、白い壁、淡色無垢フローリング、テレビなし、羽目板の壁) の写真
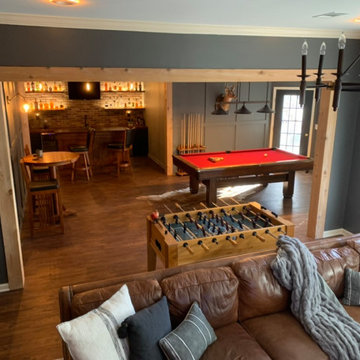
full basement remodel with custom made electric fireplace with cedar tongue and groove. Custom bar with illuminated bar shelves.
アトランタにある高級な広いトラディショナルスタイルのおしゃれな独立型ファミリールーム (ホームバー、グレーの壁、クッションフロア、標準型暖炉、木材の暖炉まわり、壁掛け型テレビ、茶色い床、格子天井、羽目板の壁) の写真
アトランタにある高級な広いトラディショナルスタイルのおしゃれな独立型ファミリールーム (ホームバー、グレーの壁、クッションフロア、標準型暖炉、木材の暖炉まわり、壁掛け型テレビ、茶色い床、格子天井、羽目板の壁) の写真
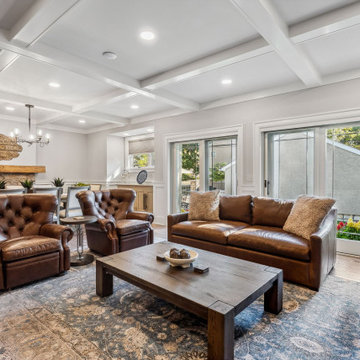
Nestled between the home bar and the dining room is a fantastic family room with a wall mounted television, coffered ceiling, and a view of the backyard and pool.
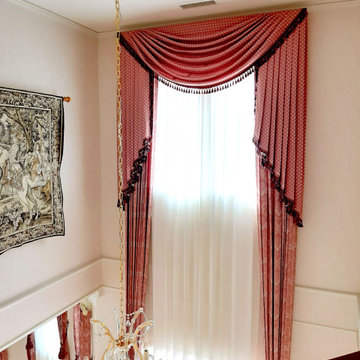
リビングルームの吹き抜けには5.4mのロングカーテン。イギリスの布地で作られたスワッグバランスとクリスタルシャンデリアは豪華な競演。
他の地域にある高級な中くらいなトラディショナルスタイルのおしゃれなリビング (ピンクの壁、合板フローリング、暖炉なし、据え置き型テレビ、白い床、クロスの天井、壁紙、吹き抜け、白い天井) の写真
他の地域にある高級な中くらいなトラディショナルスタイルのおしゃれなリビング (ピンクの壁、合板フローリング、暖炉なし、据え置き型テレビ、白い床、クロスの天井、壁紙、吹き抜け、白い天井) の写真
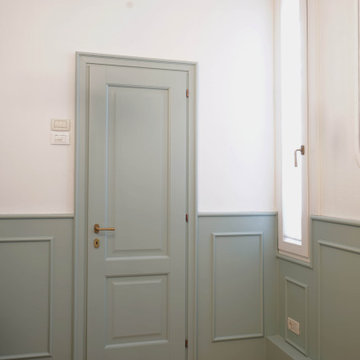
ヴェネツィアにある高級な小さなトラディショナルスタイルのおしゃれな独立型ファミリールーム (ホームバー、白い壁、淡色無垢フローリング、テレビなし、羽目板の壁) の写真
トラディショナルスタイルのリビング・居間 (ホームバー、羽目板の壁、壁紙) の写真
1




