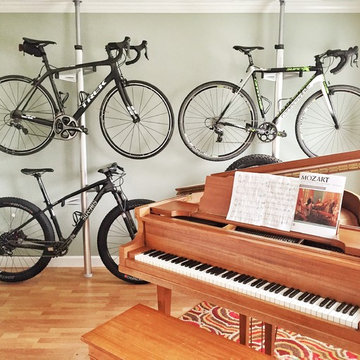絞り込み:
資材コスト
並び替え:今日の人気順
写真 1〜20 枚目(全 112 枚)
1/4

他の地域にあるお手頃価格の小さなトラディショナルスタイルのおしゃれなLDK (ミュージックルーム、ベージュの壁、ラミネートの床、暖炉なし、全タイプの暖炉まわり、壁掛け型テレビ、茶色い床、折り上げ天井、壁紙) の写真
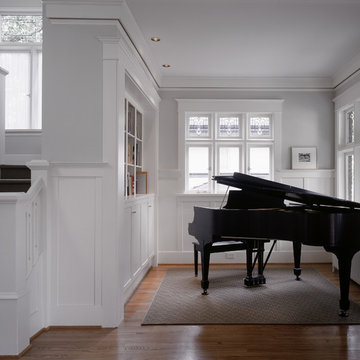
Music room with baby grand piano.
Photo by Benjamin Benschneider.
シアトルにある小さなトラディショナルスタイルのおしゃれなリビング (ミュージックルーム) の写真
シアトルにある小さなトラディショナルスタイルのおしゃれなリビング (ミュージックルーム) の写真

Custom drapery panels at the bay window add a layer of fabric for visual interest that also frames the view. The addition of the sofa table vignette located in the bay window footprint brings the eye back into the room giving the effect of greater space in this small room. The small clean arms and back of this sofa means there is more seating room area. The addition of the 3rd fabric encourages your eyes to move from pillow to view to draperies making the room seem larger and inviting. joanne jakab interior design

Only a few minutes from the project to the Right (Another Minnetonka Finished Basement) this space was just as cluttered, dark, and underutilized.
Done in tandem with Landmark Remodeling, this space had a specific aesthetic: to be warm, with stained cabinetry, a gas fireplace, and a wet bar.
They also have a musically inclined son who needed a place for his drums and piano. We had ample space to accommodate everything they wanted.
We decided to move the existing laundry to another location, which allowed for a true bar space and two-fold, a dedicated laundry room with folding counter and utility closets.
The existing bathroom was one of the scariest we've seen, but we knew we could save it.
Overall the space was a huge transformation!
Photographer- Height Advantages
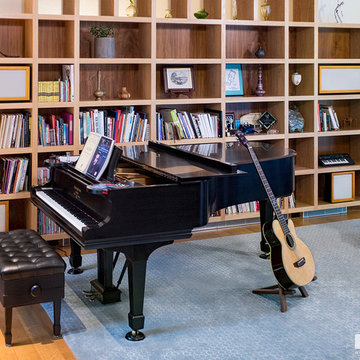
Leon's Timbre Series bookshelf speakers are handcrafted out of solid hardwood and can be customized to match any space. The Timbres in this Vermont music room were finished in a cypress wood to match the surrounding bookshelf, complete with custom grey grill cloths. Installation by System Integrators in Vermont. Photography by Rick Levinson.
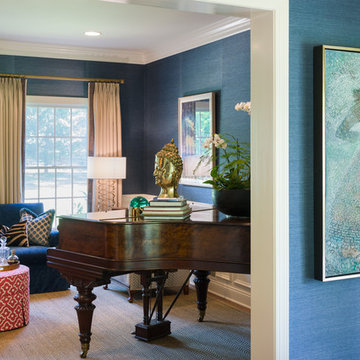
We turned one open space into two distinct spaces. The home owner opted to have the pianist face away from the room in order to allow for more seating. The goal was to enhance the home owners suite of inherited wood furniture by adding color and art. Interior Design by AJ Margulis Interiors. Photos by Paul Bartholomew
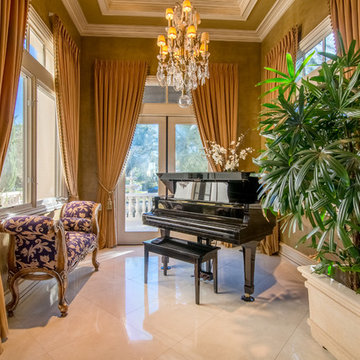
Newport Beach, CA Property. Photography by Finally Real Estate Video & Photography. www.FinallyRE.com
他の地域にある小さなトラディショナルスタイルのおしゃれなファミリールーム (ミュージックルーム、暖炉なし、テレビなし) の写真
他の地域にある小さなトラディショナルスタイルのおしゃれなファミリールーム (ミュージックルーム、暖炉なし、テレビなし) の写真

Our client wanted to convert her craft room into a luxurious, private lounge that would isolate her from the noise and activity of her house. The 9 x 11 space needed to be conducive to relaxing, reading and watching television. Pineapple House mirrors an entire wall to expand the feeling in the room and help distribute the natural light. On that wall, they add a custom, shallow cabinet and house a flatscreen TV in the upper portion. Its lower portion looks like a fireplace, but it is not a working element -- only electronic candles provide illumination. Its purpose is to be an interesting and attractive focal point in the cozy space.
@ Daniel Newcomb Photography
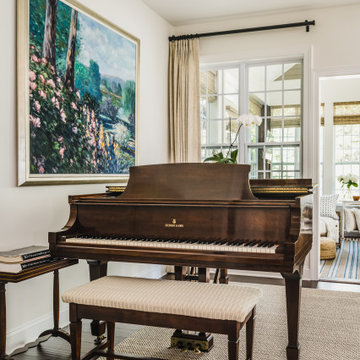
The piano room door was the original exterior door. We were able to remove it, allowing the sunroom to become a full time extension of the house. Incorporating the beautiful original artworks into each room of the home was an important part of the design inspiration.
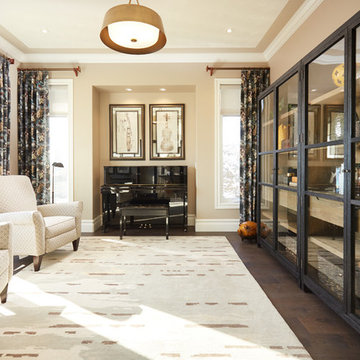
https://www.houzz.com/pro/rpkphoto
エドモントンにあるお手頃価格の小さなトラディショナルスタイルのおしゃれな独立型リビング (ミュージックルーム、ベージュの壁、濃色無垢フローリング、茶色い床) の写真
エドモントンにあるお手頃価格の小さなトラディショナルスタイルのおしゃれな独立型リビング (ミュージックルーム、ベージュの壁、濃色無垢フローリング、茶色い床) の写真
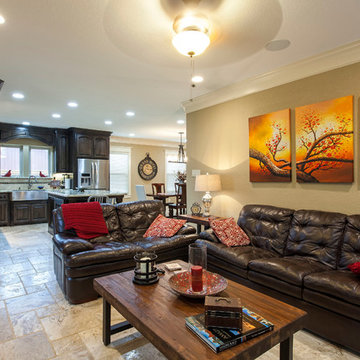
Marcio Dufranc
ヒューストンにある低価格の小さなトラディショナルスタイルのおしゃれなリビングロフト (ミュージックルーム、ベージュの壁、セラミックタイルの床、据え置き型テレビ) の写真
ヒューストンにある低価格の小さなトラディショナルスタイルのおしゃれなリビングロフト (ミュージックルーム、ベージュの壁、セラミックタイルの床、据え置き型テレビ) の写真

Our clients wanted a space where they could relax, play music and read. The room is compact and as professors, our clients enjoy to read. The challenge was to accommodate over 800 books, records and music. The space had not been touched since the 70’s with raw wood and bent shelves, the outcome of our renovation was a light, usable and comfortable space. Burnt oranges, blues, pinks and reds to bring is depth and warmth. Bespoke joinery was designed to accommodate new heating, security systems, tv and record players as well as all the books. Our clients are returning clients and are over the moon!
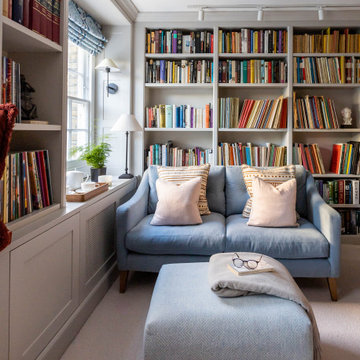
Our clients wanted a space where they could relax, play music and read. The room is compact and as professors, our clients enjoy to read. The challenge was to accommodate over 800 books, records and music. The space had not been touched since the 70’s with raw wood and bent shelves, the outcome of our renovation was a light, usable and comfortable space. Burnt oranges, blues, pinks and reds to bring is depth and warmth. Bespoke joinery was designed to accommodate new heating, security systems, tv and record players as well as all the books. Our clients are returning clients and are over the moon!
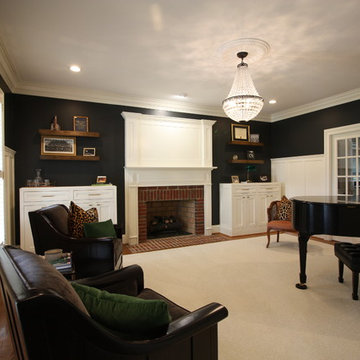
Bespoke Piano Salon renovation to include Shaker Wall Paneling, Built-in Cabinetry, French Doors with Transom, and Fireplace Mantel Extension. Photo: MCA
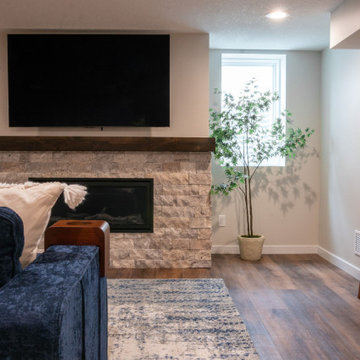
Only a few minutes from the project to the Right (Another Minnetonka Finished Basement) this space was just as cluttered, dark, and underutilized.
Done in tandem with Landmark Remodeling, this space had a specific aesthetic: to be warm, with stained cabinetry, a gas fireplace, and a wet bar.
They also have a musically inclined son who needed a place for his drums and piano. We had ample space to accommodate everything they wanted.
We decided to move the existing laundry to another location, which allowed for a true bar space and two-fold, a dedicated laundry room with folding counter and utility closets.
The existing bathroom was one of the scariest we've seen, but we knew we could save it.
Overall the space was a huge transformation!
Photographer- Height Advantages
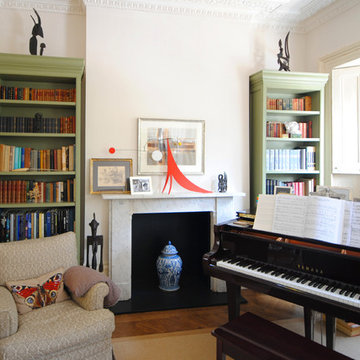
ロンドンにある小さなトラディショナルスタイルのおしゃれな独立型リビング (ミュージックルーム、白い壁、無垢フローリング、標準型暖炉、石材の暖炉まわり、テレビなし) の写真
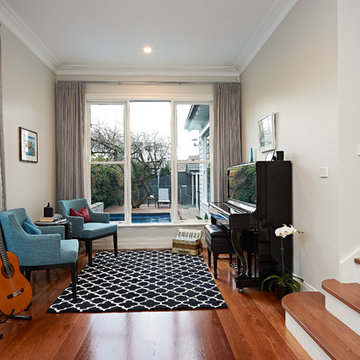
メルボルンにある小さなトラディショナルスタイルのおしゃれなLDK (ミュージックルーム、白い壁、無垢フローリング、暖炉なし、テレビなし) の写真
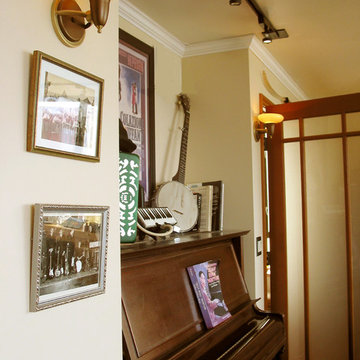
This is the nook we designed to fit Tim's 1902, upright Chickering piano. Two Streamline style wall sconces flank either side, and ceiling track lighting makes this a fine space for house concerts and recording. Belltown Condo Remodel, Seattle, WA. Belltown Design. Photography by Paula McHugh
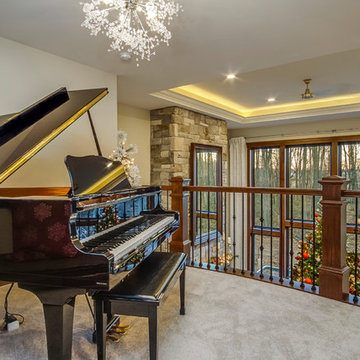
グランドラピッズにある小さなトラディショナルスタイルのおしゃれなロフトリビング (ミュージックルーム、グレーの壁、カーペット敷き、ベージュの床、暖炉なし、テレビなし) の写真
小さなトラディショナルスタイルのリビング・居間 (ミュージックルーム) の写真
1




