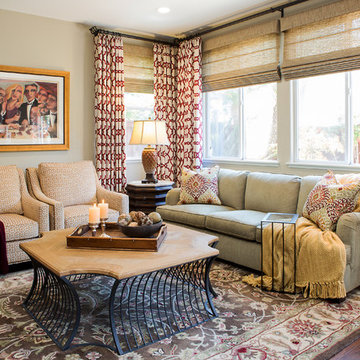絞り込み:
資材コスト
並び替え:今日の人気順
写真 1〜20 枚目(全 1,068 枚)
1/4
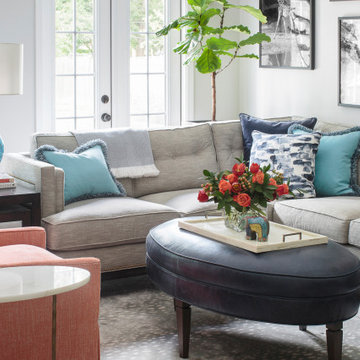
Our client wanted a comfy but stylish gathering space off the kitchen. One of their favorite places to visit was Africa.
They get to recall their amazing trip every day with the oversized gallery wall. A sectional and chairs create a cozy place to read or watch tv. The oval shaped ottoman is easy to move around without any hard corners and the orange chairs swivel for good tv viewing. Beautiful swirled blue lamps shimmer in the natural light. A little play on theme with the animal patterned area rug.
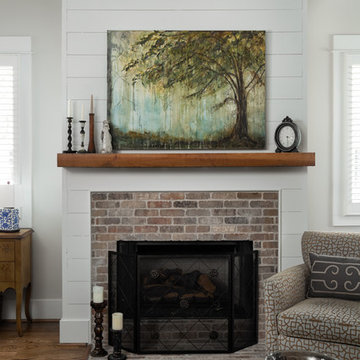
New home construction in Homewood Alabama photographed for Willow Homes, Willow Design Studio, and Triton Stone Group by Birmingham Alabama based architectural and interiors photographer Tommy Daspit. You can see more of his work at http://tommydaspit.com

Photography: Viktor Ramos
シンシナティにある小さなトラディショナルスタイルのおしゃれな独立型ファミリールーム (無垢フローリング、標準型暖炉、レンガの暖炉まわり、茶色い床) の写真
シンシナティにある小さなトラディショナルスタイルのおしゃれな独立型ファミリールーム (無垢フローリング、標準型暖炉、レンガの暖炉まわり、茶色い床) の写真

他の地域にあるお手頃価格の小さなトラディショナルスタイルのおしゃれなLDK (ミュージックルーム、ベージュの壁、ラミネートの床、暖炉なし、全タイプの暖炉まわり、壁掛け型テレビ、茶色い床、折り上げ天井、壁紙) の写真

The original wood paneling and coffered ceiling in the living room was gorgeous, but the hero of the room was the brass and glass light fixture that the previous owner installed. We created a seating area around it with comfy chairs perfectly placed for conversation. Being eco-minded in our approach, we love to re-use items whenever possible. The nesting tables and pale blue storage cabinet are from our client’s previous home, which we also had the privilege to decorate. We supplemented these existing pieces with a new rug, pillow and throw blanket to infuse the space with personality and link the colors of the room together.
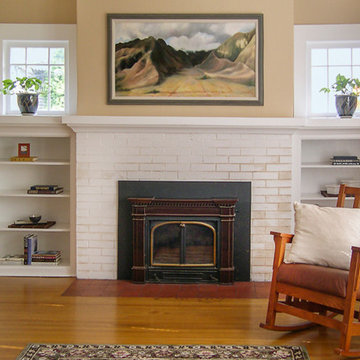
シアトルにある小さなトラディショナルスタイルのおしゃれなリビング (ベージュの壁、淡色無垢フローリング、標準型暖炉、レンガの暖炉まわり、茶色い床) の写真
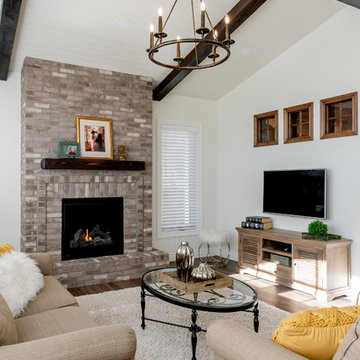
DM Images
他の地域にある高級な小さなトラディショナルスタイルのおしゃれなリビング (白い壁、クッションフロア、標準型暖炉、レンガの暖炉まわり、壁掛け型テレビ、茶色い床) の写真
他の地域にある高級な小さなトラディショナルスタイルのおしゃれなリビング (白い壁、クッションフロア、標準型暖炉、レンガの暖炉まわり、壁掛け型テレビ、茶色い床) の写真
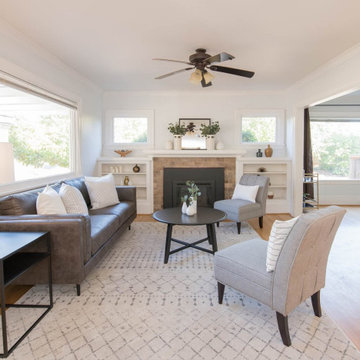
Freshly painted living and dining rooms using Sherwin Williams Paint. Color "Ice Cube" SW 6252.
ポートランドにある低価格の小さなトラディショナルスタイルのおしゃれな独立型リビング (青い壁、淡色無垢フローリング、標準型暖炉、タイルの暖炉まわり、茶色い床) の写真
ポートランドにある低価格の小さなトラディショナルスタイルのおしゃれな独立型リビング (青い壁、淡色無垢フローリング、標準型暖炉、タイルの暖炉まわり、茶色い床) の写真
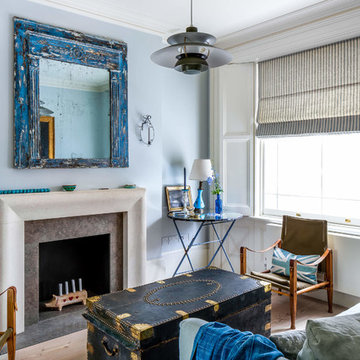
Andrew Beasley
ロンドンにある小さなトラディショナルスタイルのおしゃれなリビング (青い壁、淡色無垢フローリング、標準型暖炉、テレビなし、茶色い床、青いソファ) の写真
ロンドンにある小さなトラディショナルスタイルのおしゃれなリビング (青い壁、淡色無垢フローリング、標準型暖炉、テレビなし、茶色い床、青いソファ) の写真
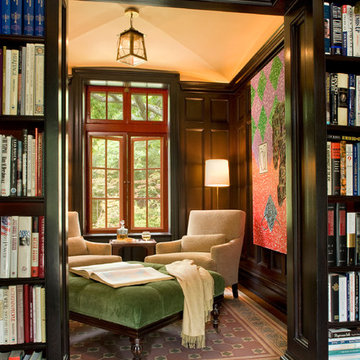
Billy Cunningham Photography & Austin Patterson Disston Architects, Southport CT
ニューヨークにある小さなトラディショナルスタイルのおしゃれな独立型ファミリールーム (マルチカラーの壁、ライブラリー、濃色無垢フローリング、茶色い床) の写真
ニューヨークにある小さなトラディショナルスタイルのおしゃれな独立型ファミリールーム (マルチカラーの壁、ライブラリー、濃色無垢フローリング、茶色い床) の写真
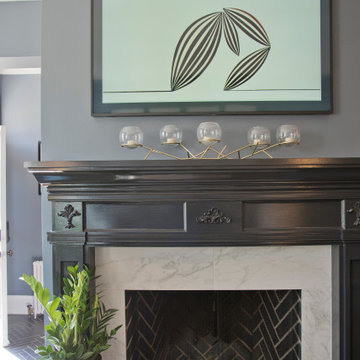
ワシントンD.C.にある小さなトラディショナルスタイルのおしゃれな独立型リビング (ライブラリー、グレーの壁、無垢フローリング、標準型暖炉、木材の暖炉まわり、壁掛け型テレビ、茶色い床) の写真
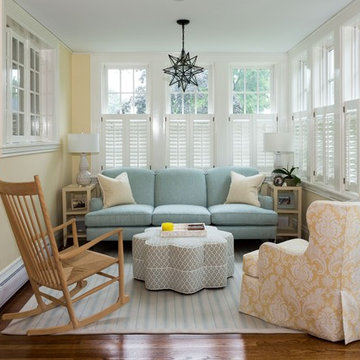
This cozy sun room has french doors for easy access to the beautifully landscaped yard.
Damianos Photography
ボストンにある高級な小さなトラディショナルスタイルのおしゃれなLDK (無垢フローリング、茶色い床、黄色い壁) の写真
ボストンにある高級な小さなトラディショナルスタイルのおしゃれなLDK (無垢フローリング、茶色い床、黄色い壁) の写真
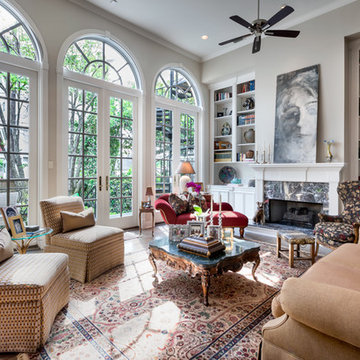
Connie Anderson
ヒューストンにある高級な小さなトラディショナルスタイルのおしゃれなリビング (石材の暖炉まわり、グレーの壁、標準型暖炉、テレビなし、濃色無垢フローリング、茶色い床) の写真
ヒューストンにある高級な小さなトラディショナルスタイルのおしゃれなリビング (石材の暖炉まわり、グレーの壁、標準型暖炉、テレビなし、濃色無垢フローリング、茶色い床) の写真

Only a few minutes from the project to the Right (Another Minnetonka Finished Basement) this space was just as cluttered, dark, and underutilized.
Done in tandem with Landmark Remodeling, this space had a specific aesthetic: to be warm, with stained cabinetry, a gas fireplace, and a wet bar.
They also have a musically inclined son who needed a place for his drums and piano. We had ample space to accommodate everything they wanted.
We decided to move the existing laundry to another location, which allowed for a true bar space and two-fold, a dedicated laundry room with folding counter and utility closets.
The existing bathroom was one of the scariest we've seen, but we knew we could save it.
Overall the space was a huge transformation!
Photographer- Height Advantages

This client wanted to keep with the time-honored feel of their traditional home, but update the entryway, living room, master bath, and patio area. Phase One provided sensible updates including custom wood work and paneling, a gorgeous master bath soaker tub, and a hardwoods floors envious of the whole neighborhood.
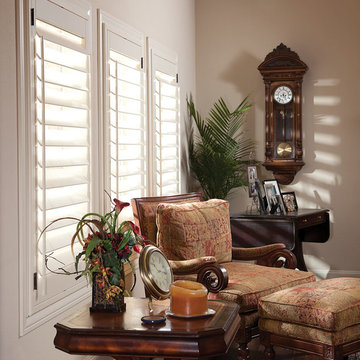
オレンジカウンティにあるお手頃価格の小さなトラディショナルスタイルのおしゃれなリビング (茶色い壁、濃色無垢フローリング、暖炉なし、テレビなし、茶色い床) の写真
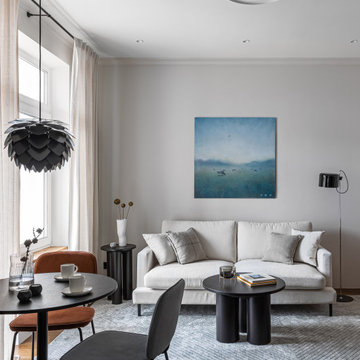
Мы кардинально пересмотрели планировку этой квартиры. Из однокомнатной она превратилась в почти в двухкомнатную с гардеробной и кухней нишей.
Помимо гардеробной в спальне есть шкаф. В ванной комнате есть место для хранения бытовой химии и полотенец. В квартире много света, благодаря использованию стеклянной перегородки. Есть запасные посадочные места (складные стулья в шкафу). Подвесной светильник над столом можно перемещать (если нужно подвинуть стол), цепляя длинный провод на дополнительные крепления в потолке
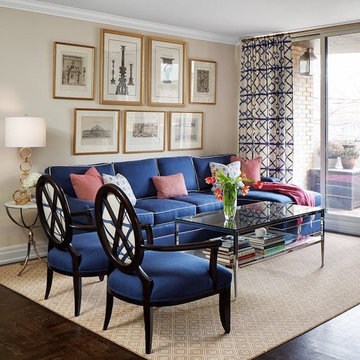
There are moments from every angle of this living room with the playfulness of Kelly Wearstler's Channel's fabric by Lee Jofa.
Photo Credit: Donna Griffith
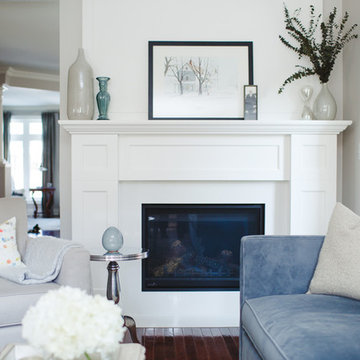
トロントにある低価格の小さなトラディショナルスタイルのおしゃれな独立型ファミリールーム (グレーの壁、無垢フローリング、標準型暖炉、石材の暖炉まわり、テレビなし、茶色い床) の写真
小さなトラディショナルスタイルのリビング・居間 (茶色い床) の写真
1




