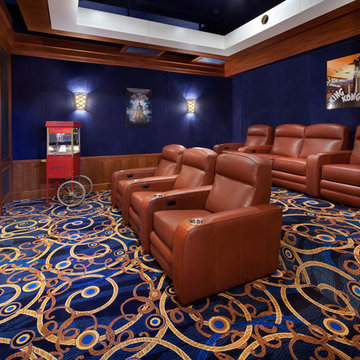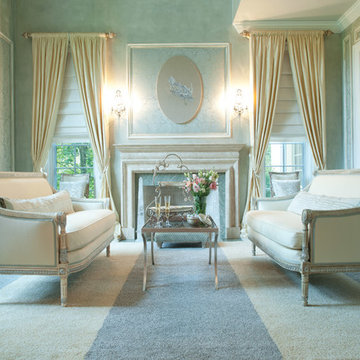絞り込み:
資材コスト
並び替え:今日の人気順
写真 1〜20 枚目(全 55 枚)
1/5

ラスベガスにある広いトラディショナルスタイルのおしゃれなリビング (青い壁、濃色無垢フローリング、標準型暖炉、漆喰の暖炉まわり、マルチカラーの床) の写真
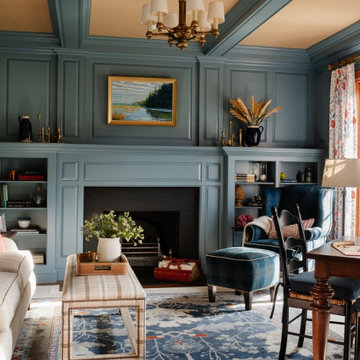
ボストンにあるトラディショナルスタイルのおしゃれなファミリールーム (ライブラリー、青い壁、カーペット敷き、標準型暖炉、石材の暖炉まわり、テレビなし、マルチカラーの床、羽目板の壁) の写真

The sitting room has a brick wood burning fireplace with window seats on either side.
ニューヨークにある広いトラディショナルスタイルのおしゃれなリビング (青い壁、無垢フローリング、標準型暖炉、レンガの暖炉まわり、テレビなし、マルチカラーの床) の写真
ニューヨークにある広いトラディショナルスタイルのおしゃれなリビング (青い壁、無垢フローリング、標準型暖炉、レンガの暖炉まわり、テレビなし、マルチカラーの床) の写真

http://211westerlyroad.com/
Introducing a distinctive residence in the coveted Weston Estate's neighborhood. A striking antique mirrored fireplace wall accents the majestic family room. The European elegance of the custom millwork in the entertainment sized dining room accents the recently renovated designer kitchen. Decorative French doors overlook the tiered granite and stone terrace leading to a resort-quality pool, outdoor fireplace, wading pool and hot tub. The library's rich wood paneling, an enchanting music room and first floor bedroom guest suite complete the main floor. The grande master suite has a palatial dressing room, private office and luxurious spa-like bathroom. The mud room is equipped with a dumbwaiter for your convenience. The walk-out entertainment level includes a state-of-the-art home theatre, wine cellar and billiards room that leads to a covered terrace. A semi-circular driveway and gated grounds complete the landscape for the ultimate definition of luxurious living.
Eric Barry Photography

Robert C Brantley
マイアミにある中くらいなトラディショナルスタイルのおしゃれな独立型ファミリールーム (青い壁、無垢フローリング、壁掛け型テレビ、マルチカラーの床) の写真
マイアミにある中くらいなトラディショナルスタイルのおしゃれな独立型ファミリールーム (青い壁、無垢フローリング、壁掛け型テレビ、マルチカラーの床) の写真
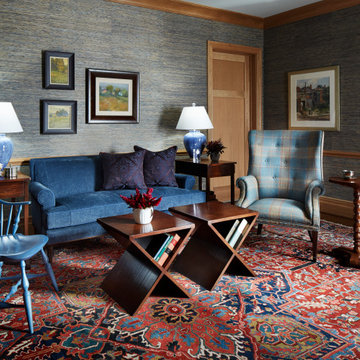
他の地域にあるトラディショナルスタイルのおしゃれなオープンリビング (ライブラリー、青い壁、濃色無垢フローリング、マルチカラーの床、壁紙、標準型暖炉、木材の暖炉まわり、テレビなし) の写真
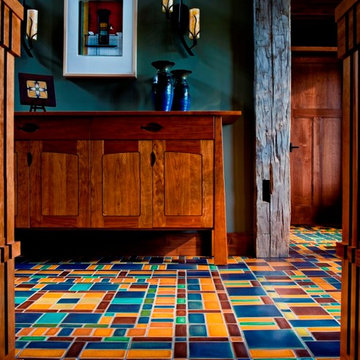
Stunning multicolored floor tile mosaic by Motawi Tileworks
デトロイトにあるお手頃価格の広いトラディショナルスタイルのおしゃれなリビング (セラミックタイルの床、マルチカラーの床、青い壁) の写真
デトロイトにあるお手頃価格の広いトラディショナルスタイルのおしゃれなリビング (セラミックタイルの床、マルチカラーの床、青い壁) の写真
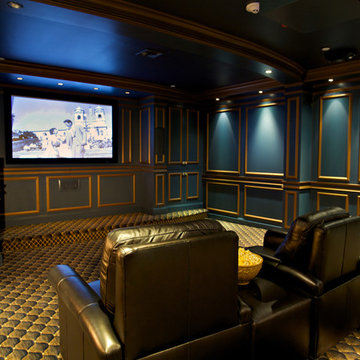
ボストンにある巨大なトラディショナルスタイルのおしゃれなシアタールーム (青い壁、カーペット敷き、プロジェクタースクリーン、マルチカラーの床) の写真
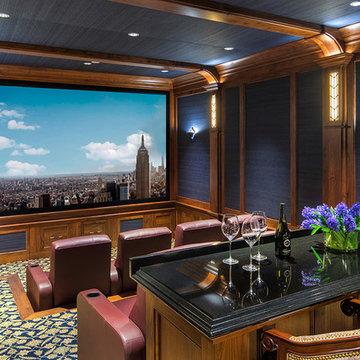
Admit One Home Systems
Edina, MN
インディアナポリスにあるトラディショナルスタイルのおしゃれな独立型シアタールーム (青い壁、カーペット敷き、プロジェクタースクリーン、マルチカラーの床) の写真
インディアナポリスにあるトラディショナルスタイルのおしゃれな独立型シアタールーム (青い壁、カーペット敷き、プロジェクタースクリーン、マルチカラーの床) の写真
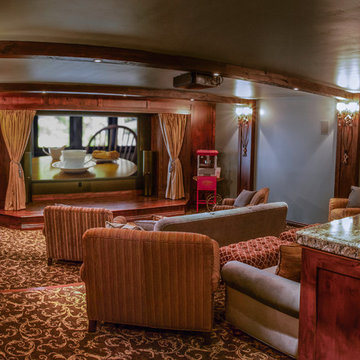
ソルトレイクシティにある高級な広いトラディショナルスタイルのおしゃれな独立型シアタールーム (青い壁、カーペット敷き、プロジェクタースクリーン、マルチカラーの床) の写真
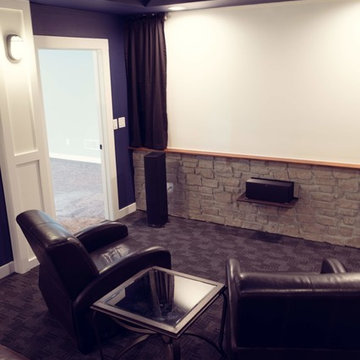
Home Theater with projector, Klipsch Surround Sound, stone accent wall, stadium seating, starry night lighting, dimmable sconce lighting and white wood columns.
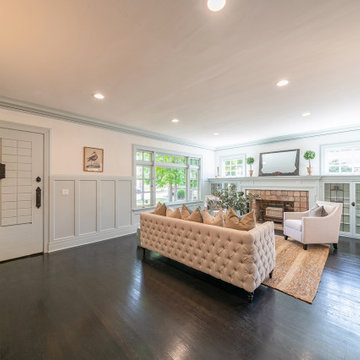
オレンジカウンティにある広いトラディショナルスタイルのおしゃれなリビング (青い壁、濃色無垢フローリング、標準型暖炉、タイルの暖炉まわり、テレビなし、黒い床、羽目板の壁) の写真
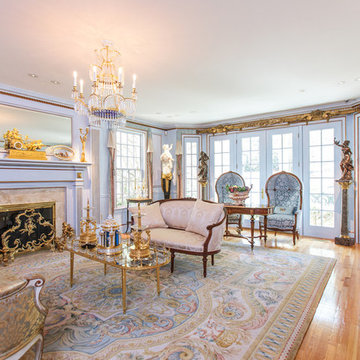
http://211westerlyroad.com/
Introducing a distinctive residence in the coveted Weston Estate's neighborhood. A striking antique mirrored fireplace wall accents the majestic family room. The European elegance of the custom millwork in the entertainment sized dining room accents the recently renovated designer kitchen. Decorative French doors overlook the tiered granite and stone terrace leading to a resort-quality pool, outdoor fireplace, wading pool and hot tub. The library's rich wood paneling, an enchanting music room and first floor bedroom guest suite complete the main floor. The grande master suite has a palatial dressing room, private office and luxurious spa-like bathroom. The mud room is equipped with a dumbwaiter for your convenience. The walk-out entertainment level includes a state-of-the-art home theatre, wine cellar and billiards room that leads to a covered terrace. A semi-circular driveway and gated grounds complete the landscape for the ultimate definition of luxurious living.
Eric Barry Photography
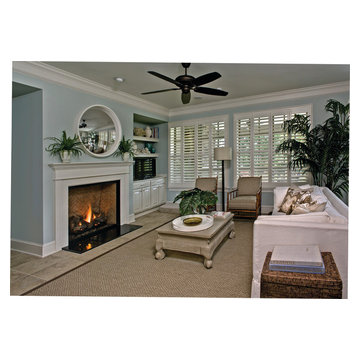
You can use your shutters in order to keep the sunlight out in varying degrees, depending upon the angle at which you set them. In fact, more light stays out with shutters than with any other window treatment option, so you can finally get the rest and relaxation you need to start the day off right.
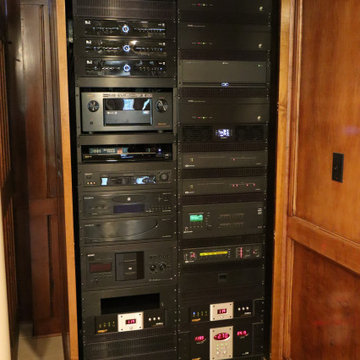
The equipment shown here powers the home theater as well as eight additional zones of audio/video throughout the home.
他の地域にある高級な広いトラディショナルスタイルのおしゃれな独立型シアタールーム (青い壁、カーペット敷き、プロジェクタースクリーン、黒い床) の写真
他の地域にある高級な広いトラディショナルスタイルのおしゃれな独立型シアタールーム (青い壁、カーペット敷き、プロジェクタースクリーン、黒い床) の写真
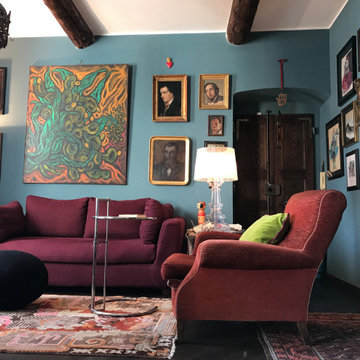
Scelta dei colori e dei materiali, progetto della disposizione degli arredi e delle opere a parete
中くらいなトラディショナルスタイルのおしゃれなリビング (青い壁、表し梁、濃色無垢フローリング、黒い床、白い天井) の写真
中くらいなトラディショナルスタイルのおしゃれなリビング (青い壁、表し梁、濃色無垢フローリング、黒い床、白い天井) の写真
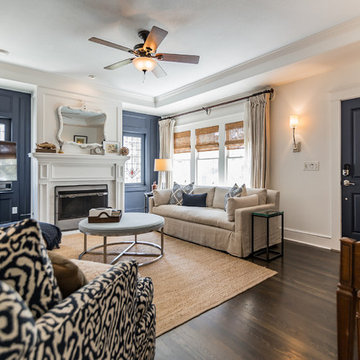
オーランドにあるトラディショナルスタイルのおしゃれなリビング (青い壁、濃色無垢フローリング、標準型暖炉、石材の暖炉まわり、据え置き型テレビ、黒い床) の写真
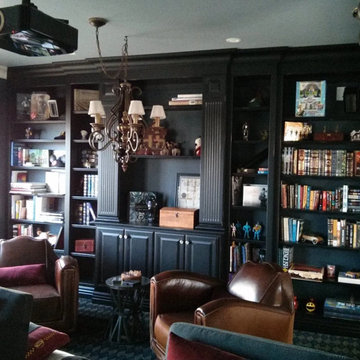
This space was open to the dining/living room on the first floor. The chandelier in this picture sat over the dining space below and the chain cut shorter to live in this quaint library area. Custom cabinetry, new soundproof floors, velvet drapes that are concealed partially within center wall when not in use during a movie. Surround sound.
トラディショナルスタイルのリビング・居間 (黒い床、マルチカラーの床、青い壁) の写真
1




