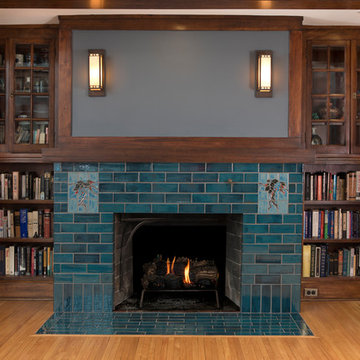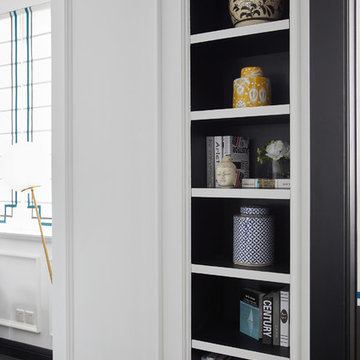絞り込み:
資材コスト
並び替え:今日の人気順
写真 1〜20 枚目(全 40 枚)
1/5
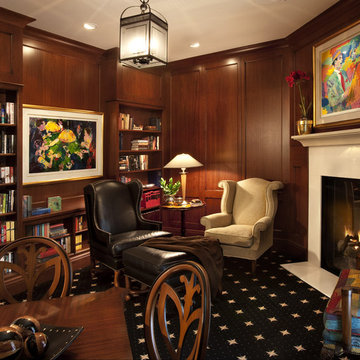
ミルウォーキーにある小さなトラディショナルスタイルのおしゃれな独立型ファミリールーム (ライブラリー、茶色い壁、カーペット敷き、標準型暖炉、テレビなし、黒い床) の写真

This turn-of-the-century original Sellwood Library was transformed into an amazing Portland home for it's New York transplants. Custom woodworking and shelving transformed this room into a warm living space. Leaded glass windows and doors and dark stained wood floors add to the eclectic mix of original craftsmanship and modern influences.
Lincoln Barbour
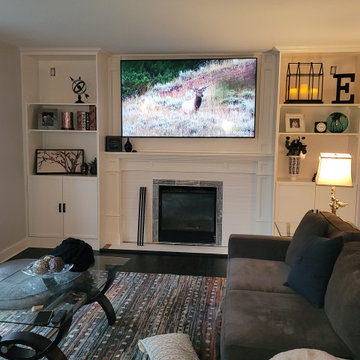
Finish product of the completed fireplace build.
ポートランドにあるラグジュアリーな中くらいなトラディショナルスタイルのおしゃれな独立型ファミリールーム (ライブラリー、白い壁、竹フローリング、標準型暖炉、タイルの暖炉まわり、埋込式メディアウォール、黒い床) の写真
ポートランドにあるラグジュアリーな中くらいなトラディショナルスタイルのおしゃれな独立型ファミリールーム (ライブラリー、白い壁、竹フローリング、標準型暖炉、タイルの暖炉まわり、埋込式メディアウォール、黒い床) の写真
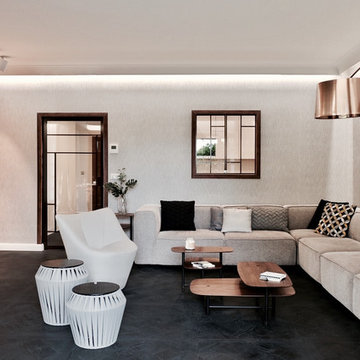
Rénovation complète d’un appartement en rez-de-chaussée pour une résidence secondaire.
D’une superficie totale de 145m2, les volumes sont redistribués et optimisés en fonction des éléments techniques existants.
En collaboration avec une architecte.
Année du projet : 2016
Coût du projet : 100 001 - 250 000 €
Pays : France
Code postal : 01220
Crédit Photo : Caroline Durst
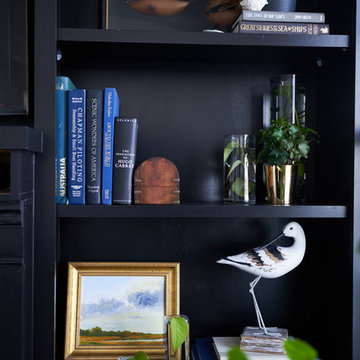
Modern Transitional Living room at this Design & Renovation our Moore House team did. Black wood floors, sheepskins, ikea couches and some mixed antiques made this space feel more like a home than a time capsule.
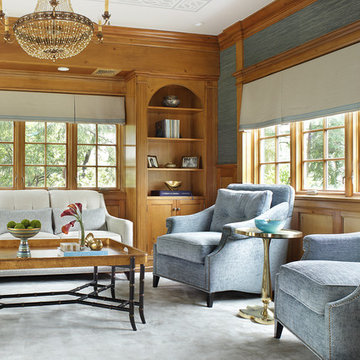
A private family space adjacent to the formal living room makes this a lovely retreat. The lightened wood panel walls with the softest of blue fabrics lends a lovely lightness to this space. Combining antiques and contemporary pieces gives this space a sophisticated feel. Photography by Peter Rymwid.
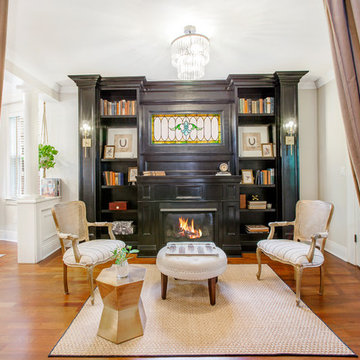
Iris Bachman Photography
ニューヨークにある低価格の中くらいなトラディショナルスタイルのおしゃれな独立型リビング (ライブラリー、白い壁、無垢フローリング、標準型暖炉、木材の暖炉まわり、テレビなし、黒い床) の写真
ニューヨークにある低価格の中くらいなトラディショナルスタイルのおしゃれな独立型リビング (ライブラリー、白い壁、無垢フローリング、標準型暖炉、木材の暖炉まわり、テレビなし、黒い床) の写真
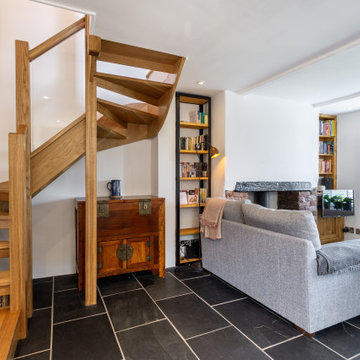
A beautiful staircase in a traditional cottage
デヴォンにあるお手頃価格の小さなトラディショナルスタイルのおしゃれなLDK (ライブラリー、白い壁、スレートの床、薪ストーブ、木材の暖炉まわり、据え置き型テレビ、黒い床) の写真
デヴォンにあるお手頃価格の小さなトラディショナルスタイルのおしゃれなLDK (ライブラリー、白い壁、スレートの床、薪ストーブ、木材の暖炉まわり、据え置き型テレビ、黒い床) の写真
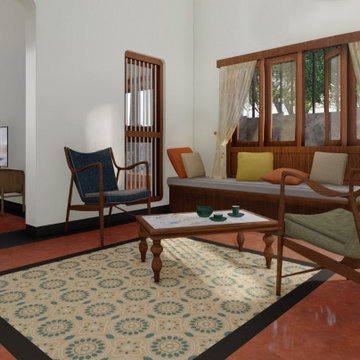
Residence for Smt. Leela
Location - Thripunithura, Ernakulam
Area - 2500sqft
Ayilyam is a story of traditions, retold. The house compliments to the traditional buildings of Tripunithara, the land of temples. This compact house is a reflection of the class, pride and ethnicity of the town.
The narrow site contributes to bringing focus to the elevation of the house. The exterior wall is adorned with the traditional concept of seating - ' thinna' to bring more character and life to the house. The thinna runs around the house bridging the exterior and the interior. The casual yet minimalistic interiors are decorated with intricate detailing. The unembellished windows adorns the front elevation of the house placidly. This 4bhk house has a dining attached to a tranquil verandah with traditional pillars and seating with ambient day lighting which provides an excellent reading space. The attic space reduces heat inside the house and also provides ample amount of storage.
The love for traditional elements by the client enriched the soul of this design. More the tradition, more its sanctity.
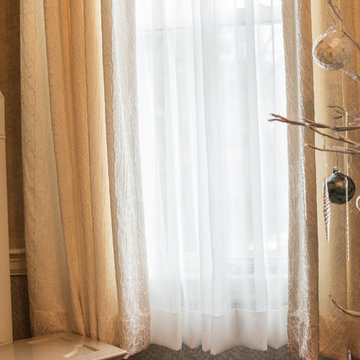
My client owns a three story vintage home in a charming neighborhood in Connecticut. It's filled with rugs and objects from around the world. This cozy living room serves as a TV and reading room. The drapery fabric is elegant and softens up the room while providing some privacy.
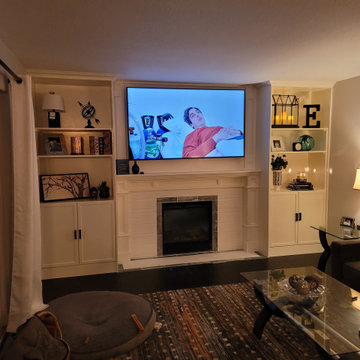
Finish product of the completed fireplace build.
ポートランドにある高級な中くらいなトラディショナルスタイルのおしゃれな独立型ファミリールーム (ライブラリー、白い壁、竹フローリング、標準型暖炉、タイルの暖炉まわり、埋込式メディアウォール、黒い床) の写真
ポートランドにある高級な中くらいなトラディショナルスタイルのおしゃれな独立型ファミリールーム (ライブラリー、白い壁、竹フローリング、標準型暖炉、タイルの暖炉まわり、埋込式メディアウォール、黒い床) の写真
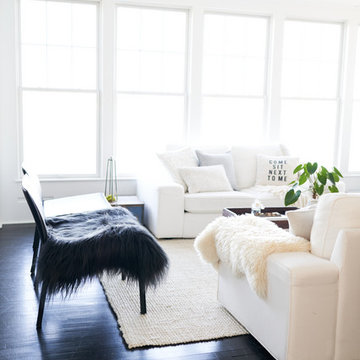
Modern Transitional Living room at this Design & Renovation our Moore House team did. Black wood floors, sheepskins, ikea couches and some mixed antiques made this space feel more like a home than a time capsule.
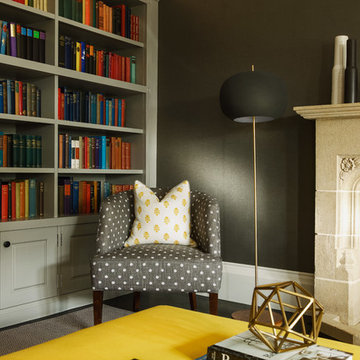
Photograph by martingardner.com
We created a ‘Member’s Club’ drawing room and chose furniture to complement the original features, from the stone fireplaces to the ornate cornicing.
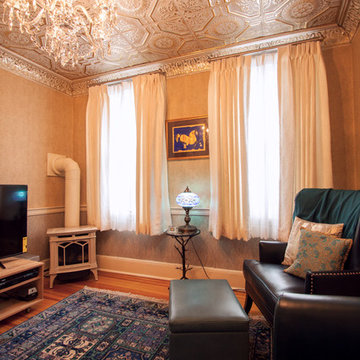
My client owns a three story vintage home in a charming neighborhood in Connecticut. It's filled with rugs and objects from around the world. This cozy living room serves as a TV and reading room. The drapery fabric is elegant and softens up the room while providing some privacy.
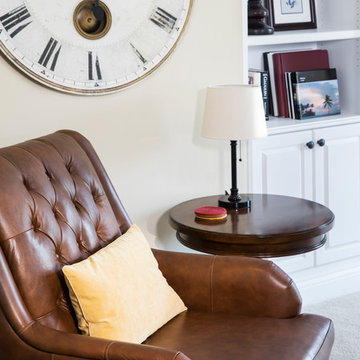
Photographer: Sarah Utech
ミルウォーキーにある中くらいなトラディショナルスタイルのおしゃれなLDK (ライブラリー、ベージュの壁、カーペット敷き、標準型暖炉、レンガの暖炉まわり、テレビなし、青い床) の写真
ミルウォーキーにある中くらいなトラディショナルスタイルのおしゃれなLDK (ライブラリー、ベージュの壁、カーペット敷き、標準型暖炉、レンガの暖炉まわり、テレビなし、青い床) の写真
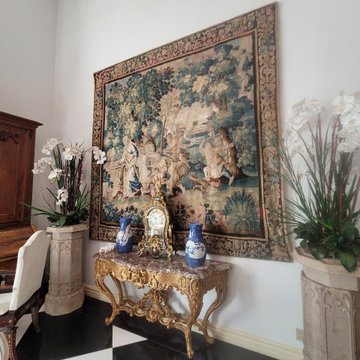
Throughout the history of interiors; tapestries have the ability to transmute. A simple switch per season has the ability to elevate the most basic of areas. The House of Jisan recognizes this notion and its significance when designing each space.
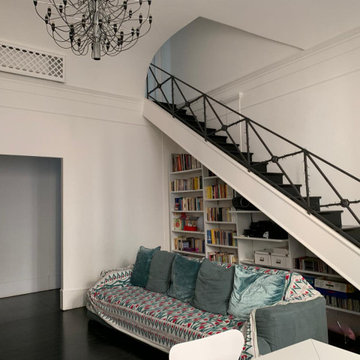
他の地域にある広いトラディショナルスタイルのおしゃれな独立型リビング (ライブラリー、白い壁、塗装フローリング、テレビなし、黒い床) の写真
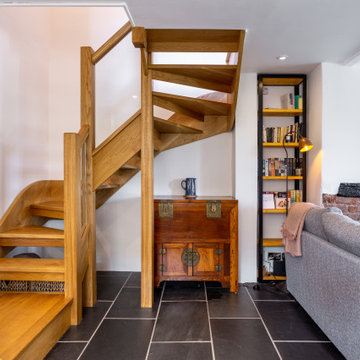
A beautiful staircase in a traditional cottage
デヴォンにあるお手頃価格の小さなトラディショナルスタイルのおしゃれなLDK (ライブラリー、白い壁、スレートの床、薪ストーブ、木材の暖炉まわり、据え置き型テレビ、黒い床) の写真
デヴォンにあるお手頃価格の小さなトラディショナルスタイルのおしゃれなLDK (ライブラリー、白い壁、スレートの床、薪ストーブ、木材の暖炉まわり、据え置き型テレビ、黒い床) の写真
トラディショナルスタイルのリビング・居間 (黒い床、青い床、ライブラリー) の写真
1




