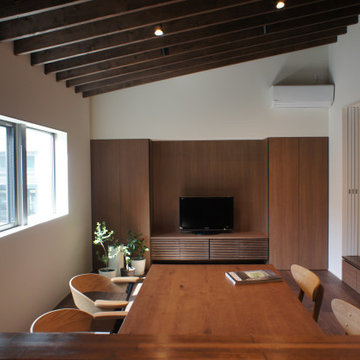絞り込み:
資材コスト
並び替え:今日の人気順
写真 1〜20 枚目(全 35 枚)
1/4
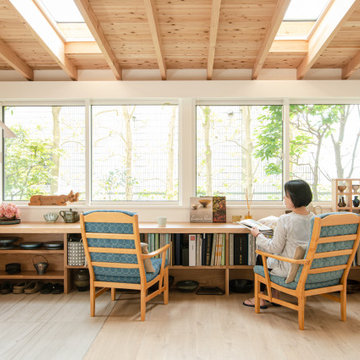
庭に増築したテラスのような空間。床はフローリングの部分と陶芸を楽しめるタイルの床に張り分けてあります。陶芸の機械は隠し台ワゴンで覆い、普段は多目的に使う。4mの無垢のカウンターは仕事をしたり、本を読んだり、おしゃべりをしたりと心地よい空間を作っている。
東京23区にある高級な小さなトラディショナルスタイルのおしゃれなサンルーム (合板フローリング、暖炉なし、天窓あり、ベージュの床) の写真
東京23区にある高級な小さなトラディショナルスタイルのおしゃれなサンルーム (合板フローリング、暖炉なし、天窓あり、ベージュの床) の写真
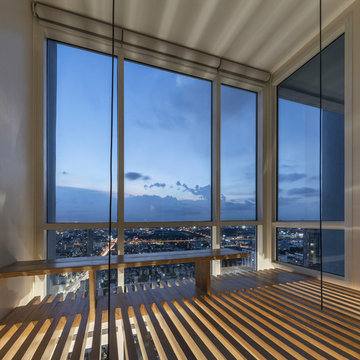
PROJECT | Duplicate-Duplex
TYPE | private residence / home-studio
LOCATION | Phayathai Rd., Bangkok, Thailand
OWNER | Ms. Najaree Ratanajiajaroen / Chanon Treenet
ARCHITECT | TOUCH Architect Co.,Ltd.
FLOOR AREA | 64 sq.m.
FLOOR AREA (by proposing) | 75 sq.m.
COMPLETION | 2018
PHOTOGRAPHER | Chalermwat Wongchompoo
CONTRACTOR | Legend Construction Group
A major pain point of staying in 64 sq.m. of duplex condominium unit, which is used for a home-studio for an animator and an artist, is that there is not enough space for dwelling. Moreover, a double-volume space of living area with a huge glass curtain wall, faces West. High temperature occurs all day long, since it allows direct sunlight to come inside.
In order to solve both mentioned problems, three addition items are proposed which are, GRID PARTITION, EXTENSION DECK, and STEPPING SPACE.
A glass partition not only dividing space between kitchen and living, but also helps reduce electricity charge from air-condition. Grid-like of double glass frame is for stuff and stationery hanging, as to serve the owners’ activities.
Extension deck would help filtrating heat from direct sunlight, since an existing high glass facade facing West.
An existing staircase for going up to the second-floor bedroom, is added by a proposed space above, since this condominium unit has no enough space for dwelling or storage. In order to utilize the space in a small condominium, creating another staircase above the existing one helps increase the space.
The grid partition and the extension deck help ‘decrease’ the electricity charge, while the extension deck and the stepping space help ‘increase’ the space for 11 sq.m.
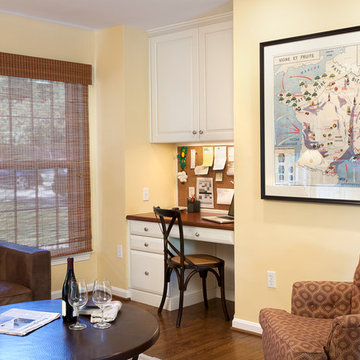
John Tsantes
ワシントンD.C.にある小さなトラディショナルスタイルのおしゃれな独立型ファミリールーム (黄色い壁、合板フローリング、茶色い床) の写真
ワシントンD.C.にある小さなトラディショナルスタイルのおしゃれな独立型ファミリールーム (黄色い壁、合板フローリング、茶色い床) の写真
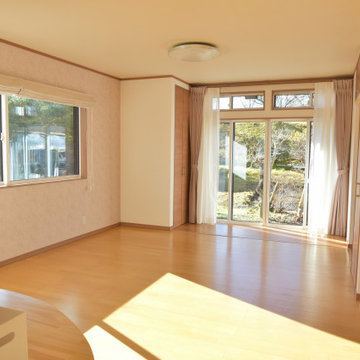
縁側部分を取り込んだリビング。
壁、天井、窓の断熱性能を上げ、冬の日差しをふんだんに取り込んでぽかぽかなリビング。
他の地域にある小さなトラディショナルスタイルのおしゃれなLDK (ベージュの壁、合板フローリング、壁掛け型テレビ、ベージュの床、クロスの天井、壁紙) の写真
他の地域にある小さなトラディショナルスタイルのおしゃれなLDK (ベージュの壁、合板フローリング、壁掛け型テレビ、ベージュの床、クロスの天井、壁紙) の写真
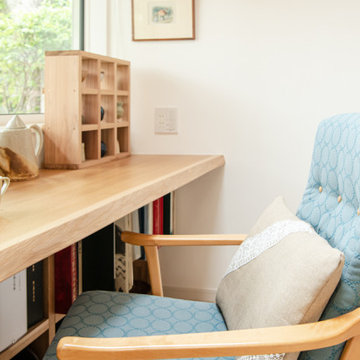
ナラの無垢は750mm幅の物から柄が綺麗なところを選び、手前に人工耳をつけ、手触りの良さを追求しました。
ワンルームにリビング、書斎、キッチン、ダイニング、寝室、陶芸コーナー、読書コーナーと盛り込んだ増改築リノベーション
東京23区にある高級な小さなトラディショナルスタイルのおしゃれなサンルーム (合板フローリング、天窓あり、ベージュの床) の写真
東京23区にある高級な小さなトラディショナルスタイルのおしゃれなサンルーム (合板フローリング、天窓あり、ベージュの床) の写真
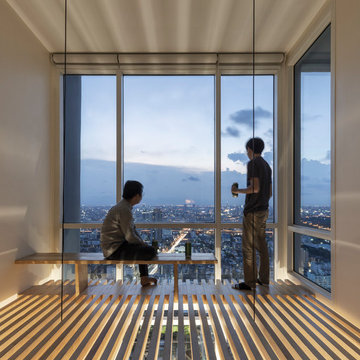
PROJECT | Duplicate-Duplex
TYPE | private residence / home-studio
LOCATION | Phayathai Rd., Bangkok, Thailand
OWNER | Ms. Najaree Ratanajiajaroen / Chanon Treenet
ARCHITECT | TOUCH Architect Co.,Ltd.
FLOOR AREA | 64 sq.m.
FLOOR AREA (by proposing) | 75 sq.m.
COMPLETION | 2018
PHOTOGRAPHER | Chalermwat Wongchompoo
CONTRACTOR | Legend Construction Group
A major pain point of staying in 64 sq.m. of duplex condominium unit, which is used for a home-studio for an animator and an artist, is that there is not enough space for dwelling. Moreover, a double-volume space of living area with a huge glass curtain wall, faces West. High temperature occurs all day long, since it allows direct sunlight to come inside.
In order to solve both mentioned problems, three addition items are proposed which are, GRID PARTITION, EXTENSION DECK, and STEPPING SPACE.
A glass partition not only dividing space between kitchen and living, but also helps reduce electricity charge from air-condition. Grid-like of double glass frame is for stuff and stationery hanging, as to serve the owners’ activities.
Extension deck would help filtrating heat from direct sunlight, since an existing high glass facade facing West.
An existing staircase for going up to the second-floor bedroom, is added by a proposed space above, since this condominium unit has no enough space for dwelling or storage. In order to utilize the space in a small condominium, creating another staircase above the existing one helps increase the space.
The grid partition and the extension deck help ‘decrease’ the electricity charge, while the extension deck and the stepping space help ‘increase’ the space for 11 sq.m.
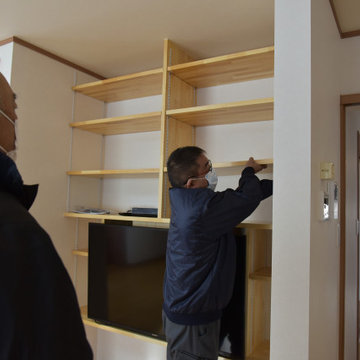
壁掛けテレビにして、その周りは可動式のオープン棚。
他の地域にある小さなトラディショナルスタイルのおしゃれなLDK (ベージュの壁、合板フローリング、壁掛け型テレビ、ベージュの床、クロスの天井、壁紙) の写真
他の地域にある小さなトラディショナルスタイルのおしゃれなLDK (ベージュの壁、合板フローリング、壁掛け型テレビ、ベージュの床、クロスの天井、壁紙) の写真
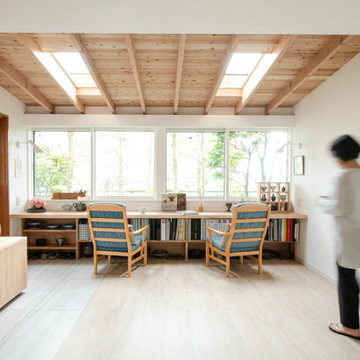
ナラの無垢は750mm幅の物から柄が綺麗なところを選び、手前に人工耳をつけ、手触りの良さを追求しました。
ワンルームにリビング、書斎、キッチン、ダイニング、寝室、陶芸コーナー、読書コーナーと盛り込んだ増改築リノベーション
東京23区にある高級な小さなトラディショナルスタイルのおしゃれなサンルーム (合板フローリング、天窓あり、ベージュの床) の写真
東京23区にある高級な小さなトラディショナルスタイルのおしゃれなサンルーム (合板フローリング、天窓あり、ベージュの床) の写真
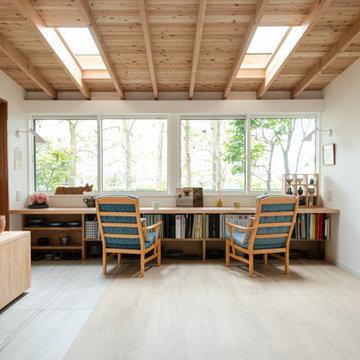
庭に増築したテラスのような空間。床はフローリングの部分と陶芸を楽しめるタイルの床に張り分けてあります。陶芸の機械は隠し台ワゴンで覆い、普段は多目的に使う。4mの無垢のカウンターは仕事をしたり、本を読んだり、おしゃべりをしたりと心地よい空間を作っている。
東京23区にある高級な小さなトラディショナルスタイルのおしゃれなサンルーム (合板フローリング、暖炉なし、天窓あり、ベージュの床) の写真
東京23区にある高級な小さなトラディショナルスタイルのおしゃれなサンルーム (合板フローリング、暖炉なし、天窓あり、ベージュの床) の写真
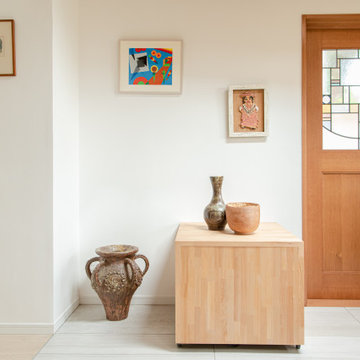
庭に増築したテラスのような空間。床はフローリングの部分と陶芸を楽しめるタイルの床に張り分けてあります。陶芸の機械は隠し台ワゴンで覆い、普段は多目的に使う。4mの無垢のカウンターは仕事をしたり、本を読んだり、おしゃべりをしたりと心地よい空間を作っている。
東京23区にある高級な小さなトラディショナルスタイルのおしゃれなサンルーム (合板フローリング、暖炉なし、天窓あり、ベージュの床) の写真
東京23区にある高級な小さなトラディショナルスタイルのおしゃれなサンルーム (合板フローリング、暖炉なし、天窓あり、ベージュの床) の写真
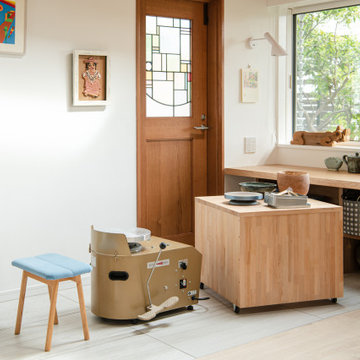
庭に増築したテラスのような空間。床はフローリングの部分と陶芸を楽しめるタイルの床に張り分けてあります。陶芸の機械は隠し台ワゴンで覆い、普段は多目的に使う。4mの無垢のカウンターは仕事をしたり、本を読んだり、おしゃべりをしたりと心地よい空間を作っている。
東京23区にある高級な小さなトラディショナルスタイルのおしゃれなサンルーム (合板フローリング、暖炉なし、天窓あり、ベージュの床) の写真
東京23区にある高級な小さなトラディショナルスタイルのおしゃれなサンルーム (合板フローリング、暖炉なし、天窓あり、ベージュの床) の写真
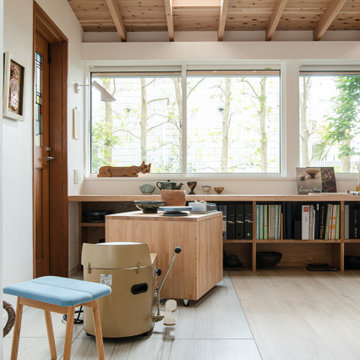
庭に増築したテラスのような空間。床はフローリングの部分と陶芸を楽しめるタイルの床に張り分けてあります。陶芸の機械は隠し台ワゴンで覆い、普段は多目的に使う。4mの無垢のカウンターは仕事をしたり、本を読んだり、おしゃべりをしたりと心地よい空間を作っている。
東京23区にある高級な小さなトラディショナルスタイルのおしゃれなサンルーム (合板フローリング、暖炉なし、天窓あり、ベージュの床) の写真
東京23区にある高級な小さなトラディショナルスタイルのおしゃれなサンルーム (合板フローリング、暖炉なし、天窓あり、ベージュの床) の写真
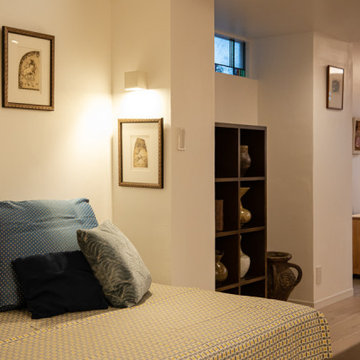
ワンルームにリビング、書斎、キッチン、ダイニング、寝室、陶芸コーナー、読書コーナーと盛り込んだ増改築リノベーション
東京23区にある高級な小さなトラディショナルスタイルのおしゃれなサンルーム (合板フローリング、天窓あり、ベージュの床) の写真
東京23区にある高級な小さなトラディショナルスタイルのおしゃれなサンルーム (合板フローリング、天窓あり、ベージュの床) の写真
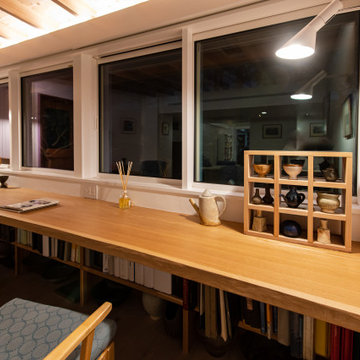
ナラの無垢の4mのカウンターはリフォームのワンポイントです。夕暮れの時、上部の間接照明と両側のスポットライトがゆっくりとした時間を感じさせてくれる。
大きな窓と天窓が壁と天井のあるテラスのような空間に感じる。
東京23区にある高級な小さなトラディショナルスタイルのおしゃれなサンルーム (合板フローリング、暖炉なし、天窓あり、ベージュの床) の写真
東京23区にある高級な小さなトラディショナルスタイルのおしゃれなサンルーム (合板フローリング、暖炉なし、天窓あり、ベージュの床) の写真
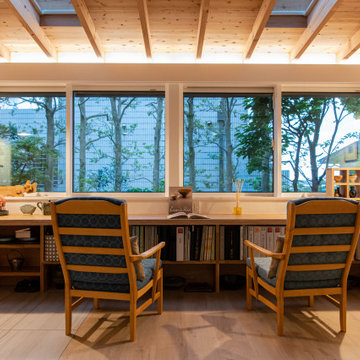
夕暮れの時、上部の間接照明と両側のスポットライトがゆっくりとした時間を感じさせてくれる。
庭に増築したテラスのような空間。
4mの無垢のカウンターは仕事をしたり、本を読んだり、おしゃべりをしたりと心地よい空間を作っている。
東京23区にある高級な小さなトラディショナルスタイルのおしゃれなサンルーム (合板フローリング、暖炉なし、天窓あり、ベージュの床) の写真
東京23区にある高級な小さなトラディショナルスタイルのおしゃれなサンルーム (合板フローリング、暖炉なし、天窓あり、ベージュの床) の写真
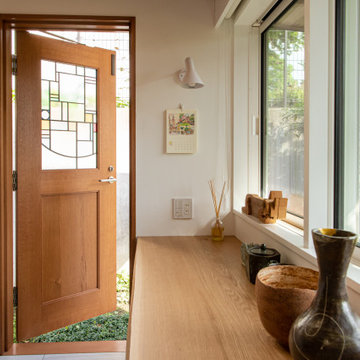
庭に増築したテラスのような空間。床はフローリングの部分と陶芸を楽しめるタイルの床に張り分けてあります。陶芸の機械は隠し台ワゴンで覆い、普段は多目的に使う。4mの無垢のカウンターは仕事をしたり、本を読んだり、おしゃべりをしたりと心地よい空間を作っている。
東京23区にある高級な小さなトラディショナルスタイルのおしゃれなサンルーム (合板フローリング、暖炉なし、天窓あり、ベージュの床) の写真
東京23区にある高級な小さなトラディショナルスタイルのおしゃれなサンルーム (合板フローリング、暖炉なし、天窓あり、ベージュの床) の写真
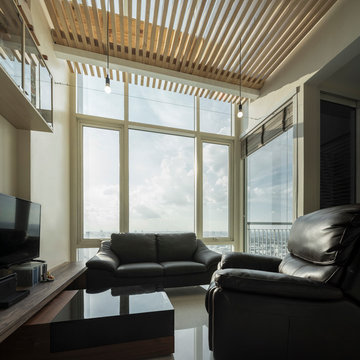
PROJECT | Duplicate-Duplex
TYPE | private residence / home-studio
LOCATION | Phayathai Rd., Bangkok, Thailand
OWNER | Ms. Najaree Ratanajiajaroen / Chanon Treenet
ARCHITECT | TOUCH Architect Co.,Ltd.
FLOOR AREA | 64 sq.m.
FLOOR AREA (by proposing) | 75 sq.m.
COMPLETION | 2018
PHOTOGRAPHER | Chalermwat Wongchompoo
CONTRACTOR | Legend Construction Group
A major pain point of staying in 64 sq.m. of duplex condominium unit, which is used for a home-studio for an animator and an artist, is that there is not enough space for dwelling. Moreover, a double-volume space of living area with a huge glass curtain wall, faces West. High temperature occurs all day long, since it allows direct sunlight to come inside.
In order to solve both mentioned problems, three addition items are proposed which are, GRID PARTITION, EXTENSION DECK, and STEPPING SPACE.
A glass partition not only dividing space between kitchen and living, but also helps reduce electricity charge from air-condition. Grid-like of double glass frame is for stuff and stationery hanging, as to serve the owners’ activities.
Extension deck would help filtrating heat from direct sunlight, since an existing high glass facade facing West.
An existing staircase for going up to the second-floor bedroom, is added by a proposed space above, since this condominium unit has no enough space for dwelling or storage. In order to utilize the space in a small condominium, creating another staircase above the existing one helps increase the space.
The grid partition and the extension deck help ‘decrease’ the electricity charge, while the extension deck and the stepping space help ‘increase’ the space for 11 sq.m.
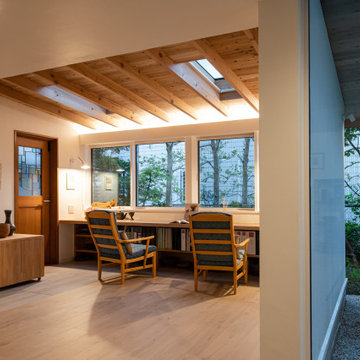
夕暮れの時、上部の間接照明と両側のスポットライトがゆっくりとした時間を感じさせてくれる。
大きな窓と天窓が壁と天井のあるテラスのような空間に感じる。
東京23区にある高級な小さなトラディショナルスタイルのおしゃれなサンルーム (合板フローリング、暖炉なし、天窓あり、ベージュの床) の写真
東京23区にある高級な小さなトラディショナルスタイルのおしゃれなサンルーム (合板フローリング、暖炉なし、天窓あり、ベージュの床) の写真
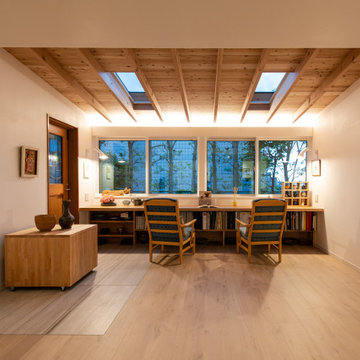
夕暮れの時、上部の間接照明と両側のスポットライトがゆっくりとした時間を感じさせてくれる。
大きな窓と天窓が壁と天井のあるテラスのような空間に感じる。
東京23区にある高級な小さなトラディショナルスタイルのおしゃれなサンルーム (合板フローリング、暖炉なし、天窓あり、ベージュの床) の写真
東京23区にある高級な小さなトラディショナルスタイルのおしゃれなサンルーム (合板フローリング、暖炉なし、天窓あり、ベージュの床) の写真
小さなトラディショナルスタイルのリビング・居間 (合板フローリング) の写真
1




