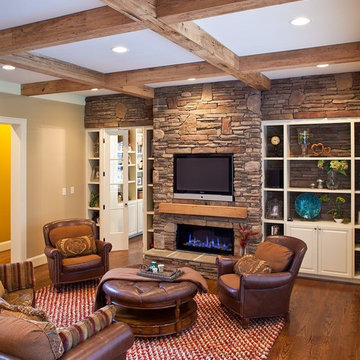絞り込み:
資材コスト
並び替え:今日の人気順
写真 1〜20 枚目(全 171 枚)

Photos by Nick Vitale
ワシントンD.C.にある広いトラディショナルスタイルのおしゃれなリビング (石材の暖炉まわり、壁掛け型テレビ、横長型暖炉、ベージュの壁、無垢フローリング、茶色い床) の写真
ワシントンD.C.にある広いトラディショナルスタイルのおしゃれなリビング (石材の暖炉まわり、壁掛け型テレビ、横長型暖炉、ベージュの壁、無垢フローリング、茶色い床) の写真
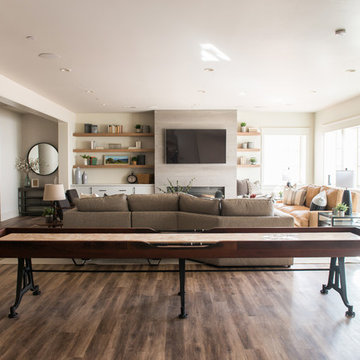
Rebecca Westover
ソルトレイクシティにある広いトラディショナルスタイルのおしゃれなオープンリビング (ベージュの壁、無垢フローリング、横長型暖炉、壁掛け型テレビ、茶色い床) の写真
ソルトレイクシティにある広いトラディショナルスタイルのおしゃれなオープンリビング (ベージュの壁、無垢フローリング、横長型暖炉、壁掛け型テレビ、茶色い床) の写真

This 5 BR, 5.5 BA residence was conceived, built and decorated within six months. Designed for use by multiple parties during simultaneous vacations and/or golf retreats, it offers five master suites, all with king-size beds, plus double vanities in private baths. Fabrics used are highly durable, like indoor/outdoor fabrics and leather. Sliding glass doors in the primary gathering area stay open when the weather allows.
A Bonisolli Photography
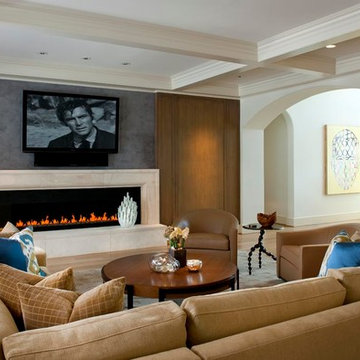
Dan Piassick Photography
ダラスにある広いトラディショナルスタイルのおしゃれなLDK (ベージュの壁、淡色無垢フローリング、横長型暖炉、石材の暖炉まわり、壁掛け型テレビ) の写真
ダラスにある広いトラディショナルスタイルのおしゃれなLDK (ベージュの壁、淡色無垢フローリング、横長型暖炉、石材の暖炉まわり、壁掛け型テレビ) の写真

View of the living room, nook and kitchen. This is an open concept plan that will make it easy to entertain family & friends.
他の地域にある高級な広いトラディショナルスタイルのおしゃれなオープンリビング (ベージュの壁、ラミネートの床、横長型暖炉、壁掛け型テレビ、茶色い床) の写真
他の地域にある高級な広いトラディショナルスタイルのおしゃれなオープンリビング (ベージュの壁、ラミネートの床、横長型暖炉、壁掛け型テレビ、茶色い床) の写真

Only a few minutes from the project to the Right (Another Minnetonka Finished Basement) this space was just as cluttered, dark, and underutilized.
Done in tandem with Landmark Remodeling, this space had a specific aesthetic: to be warm, with stained cabinetry, a gas fireplace, and a wet bar.
They also have a musically inclined son who needed a place for his drums and piano. We had ample space to accommodate everything they wanted.
We decided to move the existing laundry to another location, which allowed for a true bar space and two-fold, a dedicated laundry room with folding counter and utility closets.
The existing bathroom was one of the scariest we've seen, but we knew we could save it.
Overall the space was a huge transformation!
Photographer- Height Advantages
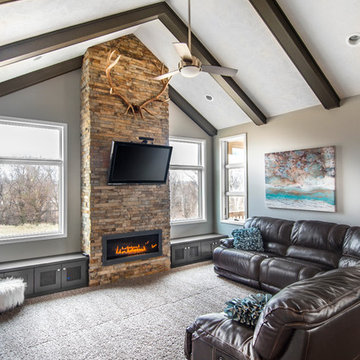
Alan Jackson - Jackson Studios
オマハにある高級な中くらいなトラディショナルスタイルのおしゃれなLDK (ベージュの壁、カーペット敷き、横長型暖炉、石材の暖炉まわり、壁掛け型テレビ) の写真
オマハにある高級な中くらいなトラディショナルスタイルのおしゃれなLDK (ベージュの壁、カーペット敷き、横長型暖炉、石材の暖炉まわり、壁掛け型テレビ) の写真
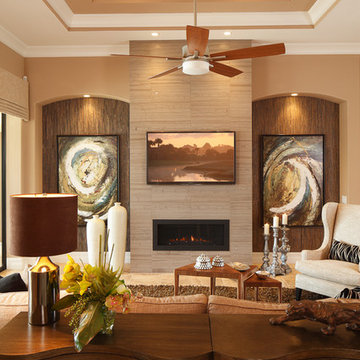
Our Fabulous Features Include:
Breathtaking Lake View Home-site
Private guest wing
Open Great Room Design
Movie Theatre/Media Room
Burton's Original All Glass Dining Room
Infinity Pool/Marble Lanai
Designer Master Bath w/ Courtyard Shower
Burton-Smart Energy Package and Automation
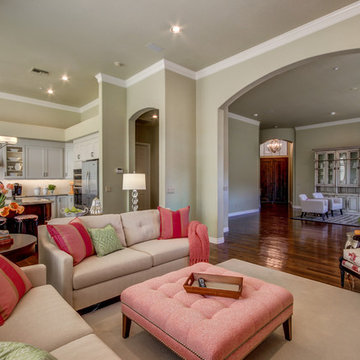
フェニックスにある広いトラディショナルスタイルのおしゃれなLDK (ベージュの壁、濃色無垢フローリング、横長型暖炉、石材の暖炉まわり、壁掛け型テレビ、茶色い床) の写真
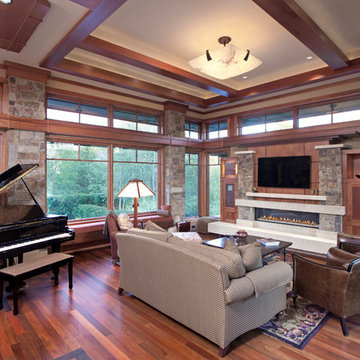
Builder: John Kraemer & Sons | Architect: SKD Architects | Photography: Landmark Photography | Landscaping: TOPO LLC
ミネアポリスにあるトラディショナルスタイルのおしゃれなLDK (ミュージックルーム、ベージュの壁、無垢フローリング、横長型暖炉、石材の暖炉まわり、壁掛け型テレビ) の写真
ミネアポリスにあるトラディショナルスタイルのおしゃれなLDK (ミュージックルーム、ベージュの壁、無垢フローリング、横長型暖炉、石材の暖炉まわり、壁掛け型テレビ) の写真
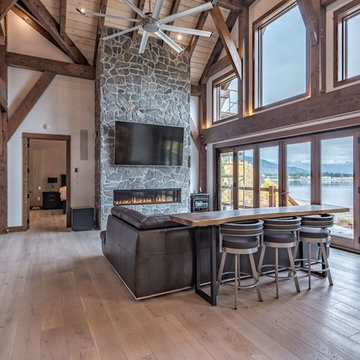
Gabriela Sladkova Photography
他の地域にある広いトラディショナルスタイルのおしゃれなLDK (ベージュの壁、淡色無垢フローリング、横長型暖炉、石材の暖炉まわり、壁掛け型テレビ、ベージュの床) の写真
他の地域にある広いトラディショナルスタイルのおしゃれなLDK (ベージュの壁、淡色無垢フローリング、横長型暖炉、石材の暖炉まわり、壁掛け型テレビ、ベージュの床) の写真
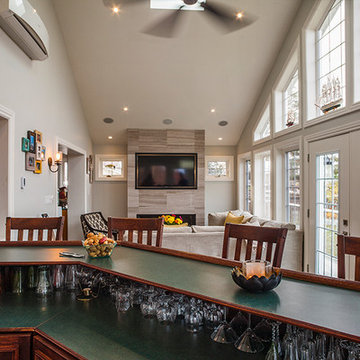
We worked with the homeowners to design and build a gorgeous new sunroom, improve the roof line at the front entrance, and redo the entire roof. They have a great water front bungalow on Lake Simcoe and wanted more space to enjoy the views of the lake. The front entrance had a skylight that leaked and needed attention. We designed a dormer to capture more sunlight and fix the leak. The sunroom is 12' x 32' with a wrap around deck and glass railing. To stay within budget we did the foundation with piers and spray foam insulation, and installed in-floor heat and a gas fireplace. The wall facing the water consists of 90% glass and french doors, which open onto the deck. One side of the deck incorporates the hot tub and the other side is for grilling!
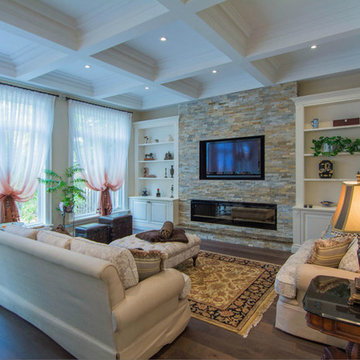
トロントにある中くらいなトラディショナルスタイルのおしゃれなオープンリビング (ベージュの壁、無垢フローリング、石材の暖炉まわり、壁掛け型テレビ、横長型暖炉、茶色い床) の写真
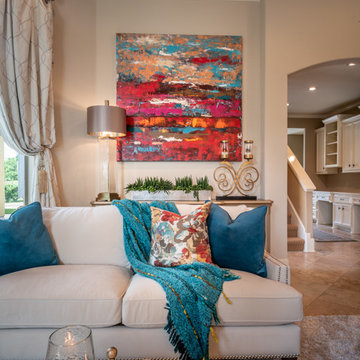
Simple yet complex. This space needed seating and a sense of direction. Light airy textures flanked by bold cool colors allow for the outdoors to play a part in the custom interior design. Various curves in the furniture add character without obstructing the view of the fireplace, TV and exterior. This space calls for a netflix afternoon or a great gathering of friends!
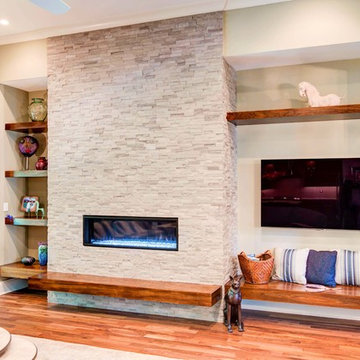
The hard wood flooring warm the pale stone of this fireplace while the nook creates a great place for a television.
Photo by: Thomas Graham
インディアナポリスにある中くらいなトラディショナルスタイルのおしゃれなリビング (ベージュの壁、横長型暖炉、茶色い床、濃色無垢フローリング、石材の暖炉まわり、壁掛け型テレビ) の写真
インディアナポリスにある中くらいなトラディショナルスタイルのおしゃれなリビング (ベージュの壁、横長型暖炉、茶色い床、濃色無垢フローリング、石材の暖炉まわり、壁掛け型テレビ) の写真
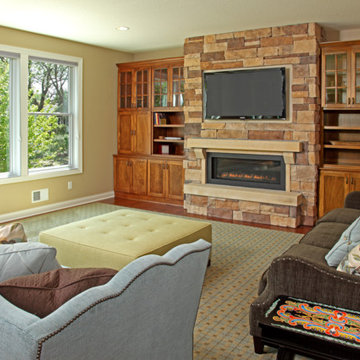
ミネアポリスにある高級な中くらいなトラディショナルスタイルのおしゃれなLDK (ベージュの壁、無垢フローリング、横長型暖炉、石材の暖炉まわり、壁掛け型テレビ) の写真
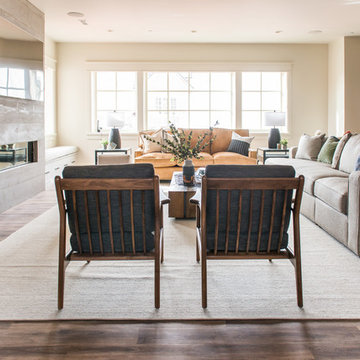
Rebecca Westover
ソルトレイクシティにある広いトラディショナルスタイルのおしゃれなオープンリビング (ベージュの壁、無垢フローリング、横長型暖炉、壁掛け型テレビ、茶色い床) の写真
ソルトレイクシティにある広いトラディショナルスタイルのおしゃれなオープンリビング (ベージュの壁、無垢フローリング、横長型暖炉、壁掛け型テレビ、茶色い床) の写真
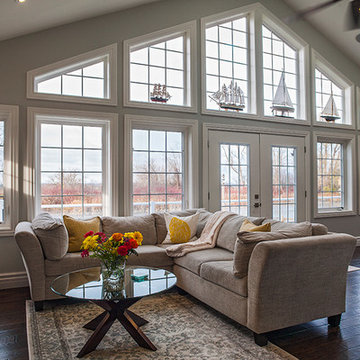
We worked with the homeowners to design and build a gorgeous new sunroom, improve the roof line at the front entrance, and redo the entire roof. They have a great water front bungalow on Lake Simcoe and wanted more space to enjoy the views of the lake. The front entrance had a skylight that leaked and needed attention. We designed a dormer to capture more sunlight and fix the leak. The sunroom is 12' x 32' with a wrap around deck and glass railing. To stay within budget we did the foundation with piers and spray foam insulation, and installed in-floor heat and a gas fireplace. The wall facing the water consists of 90% glass and french doors, which open onto the deck. One side of the deck incorporates the hot tub and the other side is for grilling!
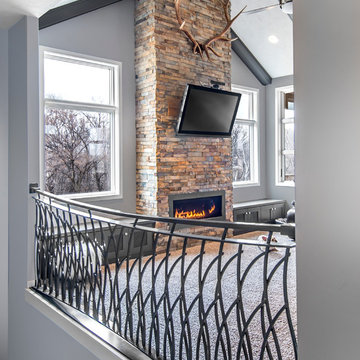
Custom designed railing that overlooks the stairwell. The concept for the design was wild grasses blowing in the wind. The home is nestled in nature and designer of the railing, Metal Artist Jake Balcom, thought the theme was fitting! The railing was fabricated by Jim Vidlak of Old World Metal.
Alan Jackson - Jackson Studios
トラディショナルスタイルのリビングダイニング (横長型暖炉、壁掛け型テレビ、ベージュの壁) の写真
1




