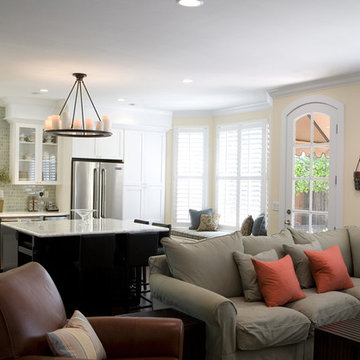絞り込み:
資材コスト
並び替え:今日の人気順
写真 1〜20 枚目(全 795 枚)
1/5
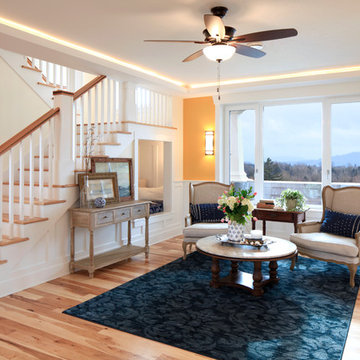
Drawing from Sarah Susanka's Not-So-Big House principles, we designed the living room to be multi-purpose defined by the grand staircase and our "reading cave" alcove. Knotty hickory flooring, craftsman trim and walnut accents gives the home American character.
This home is built to European Passive House standards to drastically reduce our energy use by 70%, then we added solar panels on the garage to become Net-Zero energy use for the year and carbon footprint of Zero for the home. Energy bills for the home are $10.77 per month (the minimum grid connection fee).
Photos: Jen G. Pywell
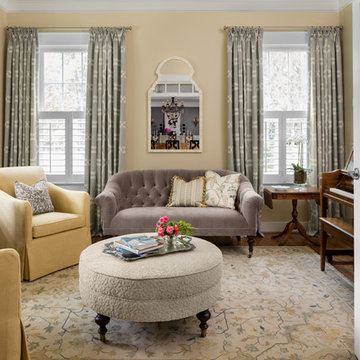
Jesse Snyder Photography
ワシントンD.C.にある中くらいなトラディショナルスタイルのおしゃれなリビング (黄色い壁、濃色無垢フローリング、暖炉なし、テレビなし) の写真
ワシントンD.C.にある中くらいなトラディショナルスタイルのおしゃれなリビング (黄色い壁、濃色無垢フローリング、暖炉なし、テレビなし) の写真

John Magnoski Photography
Builder: John Kraemer & Sons
ミネアポリスにある広いトラディショナルスタイルのおしゃれなリビング (黄色い壁、無垢フローリング、横長型暖炉、壁掛け型テレビ) の写真
ミネアポリスにある広いトラディショナルスタイルのおしゃれなリビング (黄色い壁、無垢フローリング、横長型暖炉、壁掛け型テレビ) の写真
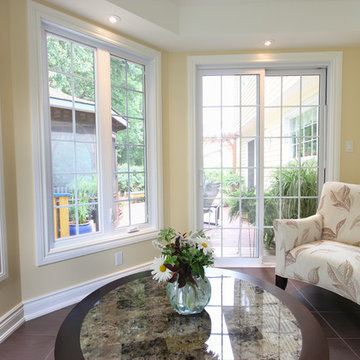
The final product is outstanding! The addition completed in-time for spring flowers hosts a spacious living area for the retired couple. Perfect for reading, morning coffee and socializing the addition gives panoramic views of the breathtaking garden.
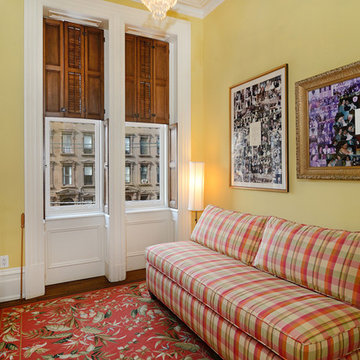
Property Marketed by Hudson Place Realty - Seldom seen, this unique property offers the highest level of original period detail and old world craftsmanship. With its 19th century provenance, 6000+ square feet and outstanding architectural elements, 913 Hudson Street captures the essence of its prominent address and rich history. An extensive and thoughtful renovation has revived this exceptional home to its original elegance while being mindful of the modern-day urban family.
Perched on eastern Hudson Street, 913 impresses with its 33’ wide lot, terraced front yard, original iron doors and gates, a turreted limestone facade and distinctive mansard roof. The private walled-in rear yard features a fabulous outdoor kitchen complete with gas grill, refrigeration and storage drawers. The generous side yard allows for 3 sides of windows, infusing the home with natural light.
The 21st century design conveniently features the kitchen, living & dining rooms on the parlor floor, that suits both elaborate entertaining and a more private, intimate lifestyle. Dramatic double doors lead you to the formal living room replete with a stately gas fireplace with original tile surround, an adjoining center sitting room with bay window and grand formal dining room.
A made-to-order kitchen showcases classic cream cabinetry, 48” Wolf range with pot filler, SubZero refrigerator and Miele dishwasher. A large center island houses a Decor warming drawer, additional under-counter refrigerator and freezer and secondary prep sink. Additional walk-in pantry and powder room complete the parlor floor.
The 3rd floor Master retreat features a sitting room, dressing hall with 5 double closets and laundry center, en suite fitness room and calming master bath; magnificently appointed with steam shower, BainUltra tub and marble tile with inset mosaics.
Truly a one-of-a-kind home with custom milled doors, restored ceiling medallions, original inlaid flooring, regal moldings, central vacuum, touch screen home automation and sound system, 4 zone central air conditioning & 10 zone radiant heat.
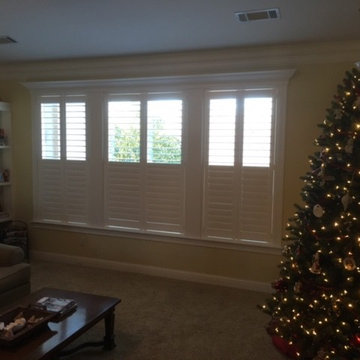
Pure-Vu Monterey Shutters by Budget Blinds. The color is glacier white and they have 3 1/2" louvers with an invisible split tilt bar.
他の地域にある高級な中くらいなトラディショナルスタイルのおしゃれな独立型リビング (黄色い壁、カーペット敷き、暖炉なし、テレビなし) の写真
他の地域にある高級な中くらいなトラディショナルスタイルのおしゃれな独立型リビング (黄色い壁、カーペット敷き、暖炉なし、テレビなし) の写真
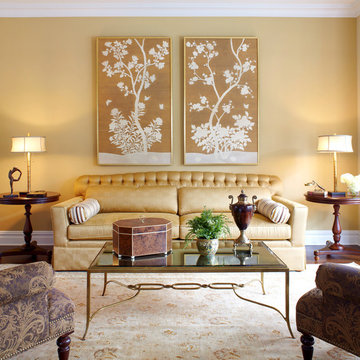
Custom upholstery in the living room features three distinct patterns that coordinate with the area rug and framed hand painted Gracie panels.
Photo Credit: Phillip Ennis
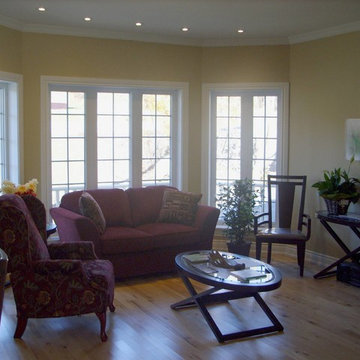
モントリオールにあるお手頃価格の中くらいなトラディショナルスタイルのおしゃれなLDK (淡色無垢フローリング、黄色い壁、暖炉なし、テレビなし、茶色い床) の写真
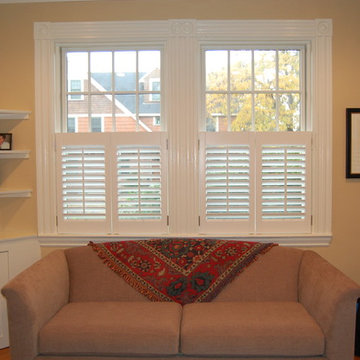
Plantation Shutters add elegance and timeless to any room. They can be shaped to any form to custom fit any window and doors. Custom colors and custom stains make Plantation shutters one of the best window treatments available.
http://www.shadesinplace.com
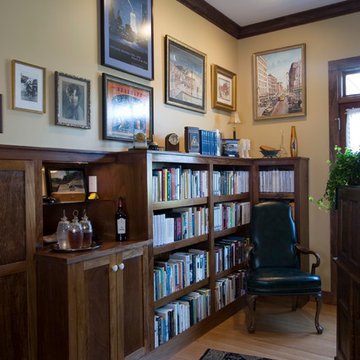
他の地域にある小さなトラディショナルスタイルのおしゃれな独立型リビング (ライブラリー、黄色い壁、無垢フローリング、暖炉なし、テレビなし) の写真

© Image / Dennis Krukowski
マイアミにある高級な中くらいなトラディショナルスタイルのおしゃれな独立型リビング (黄色い壁、無垢フローリング、暖炉なし、内蔵型テレビ) の写真
マイアミにある高級な中くらいなトラディショナルスタイルのおしゃれな独立型リビング (黄色い壁、無垢フローリング、暖炉なし、内蔵型テレビ) の写真
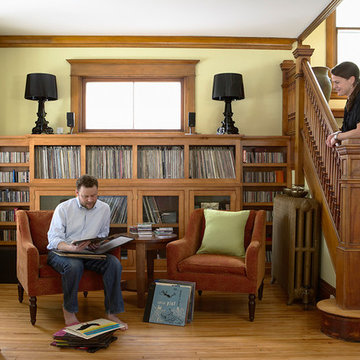
Designed by Meriwether Felt, Photo by Susan Gilmore
ミネアポリスにある高級な広いトラディショナルスタイルのおしゃれな独立型ファミリールーム (ライブラリー、黄色い壁、淡色無垢フローリング、暖炉なし) の写真
ミネアポリスにある高級な広いトラディショナルスタイルのおしゃれな独立型ファミリールーム (ライブラリー、黄色い壁、淡色無垢フローリング、暖炉なし) の写真
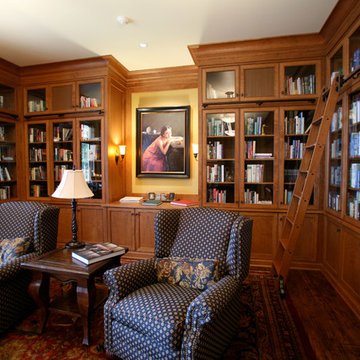
Library, showing built in cherry bookcases, art lighting
Jed Miller
シアトルにある広いトラディショナルスタイルのおしゃれな独立型ファミリールーム (ライブラリー、黄色い壁、濃色無垢フローリング、暖炉なし、テレビなし) の写真
シアトルにある広いトラディショナルスタイルのおしゃれな独立型ファミリールーム (ライブラリー、黄色い壁、濃色無垢フローリング、暖炉なし、テレビなし) の写真

Porchfront Homes
デンバーにあるラグジュアリーな巨大なトラディショナルスタイルのおしゃれなLDK (ライブラリー、黄色い壁、コンクリートの床、暖炉なし、テレビなし) の写真
デンバーにあるラグジュアリーな巨大なトラディショナルスタイルのおしゃれなLDK (ライブラリー、黄色い壁、コンクリートの床、暖炉なし、テレビなし) の写真
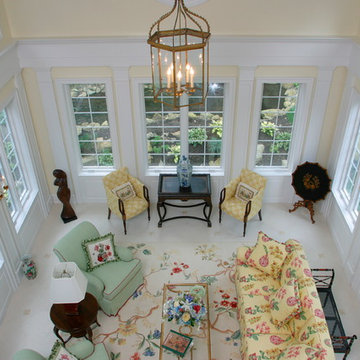
Photo Courtesy of Eastman
Overhead view of two story formal living room
that can benefit from fade protection that
window film can provide
カンザスシティにある高級な中くらいなトラディショナルスタイルのおしゃれなリビング (黄色い壁、セラミックタイルの床、暖炉なし、テレビなし) の写真
カンザスシティにある高級な中くらいなトラディショナルスタイルのおしゃれなリビング (黄色い壁、セラミックタイルの床、暖炉なし、テレビなし) の写真
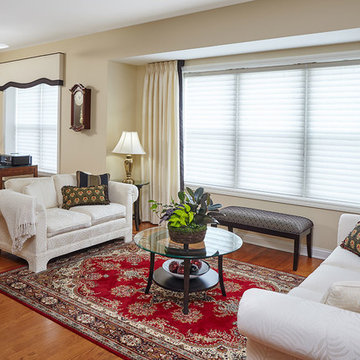
Living Room & Office Area: Banded drapery panels and padded/banded cornice sit over Hunter Douglas Silhouette shades. Hunter Douglas Luminette shade at patio door in office area. Paint color chosen to blend with oatmeal loveseats and cream colored area rug under desk. Benjamin Moore Aura Matte paint in #957 Papaya is the monochromatic background for the creamy drapery fabrics accented by the textured black/brown banding in this classy, sophisticated living room. Fabrics by RM Coco. Cornice by Quiltmaster. Board mounted banded draperies by Evmar Interiors.
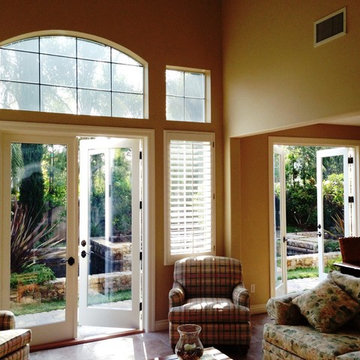
21st Century Doors & Windows
オレンジカウンティにある広いトラディショナルスタイルのおしゃれなリビング (黄色い壁、暖炉なし) の写真
オレンジカウンティにある広いトラディショナルスタイルのおしゃれなリビング (黄色い壁、暖炉なし) の写真
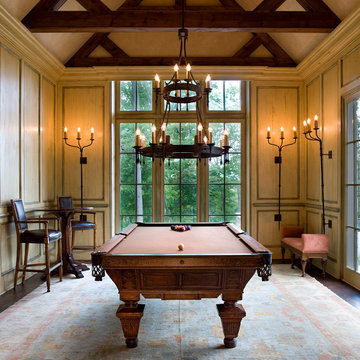
Billiard Room
ナッシュビルにあるラグジュアリーな広いトラディショナルスタイルのおしゃれなオープンリビング (ゲームルーム、黄色い壁、濃色無垢フローリング、暖炉なし、テレビなし) の写真
ナッシュビルにあるラグジュアリーな広いトラディショナルスタイルのおしゃれなオープンリビング (ゲームルーム、黄色い壁、濃色無垢フローリング、暖炉なし、テレビなし) の写真
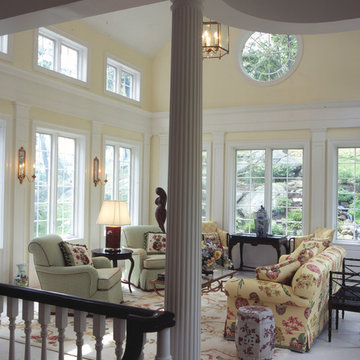
Formal living room in traditional home can benefit from fade protection that window film can provide Photo Courtesy of Eastman
ダラスにあるお手頃価格の中くらいなトラディショナルスタイルのおしゃれなリビング (黄色い壁、セラミックタイルの床、暖炉なし、テレビなし) の写真
ダラスにあるお手頃価格の中くらいなトラディショナルスタイルのおしゃれなリビング (黄色い壁、セラミックタイルの床、暖炉なし、テレビなし) の写真
トラディショナルスタイルのリビング・居間 (暖炉なし、横長型暖炉、黄色い壁) の写真
1




