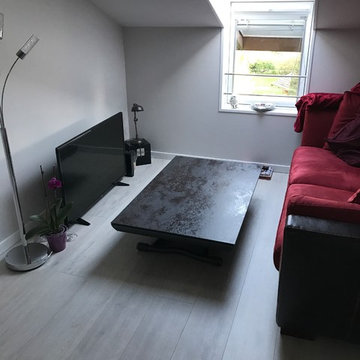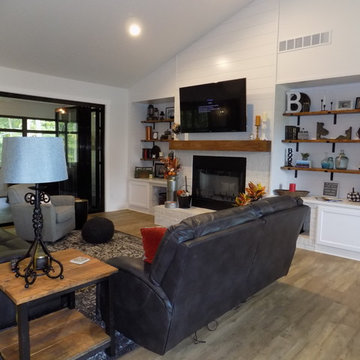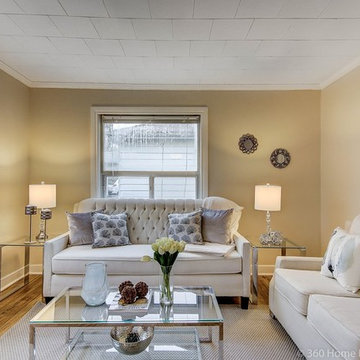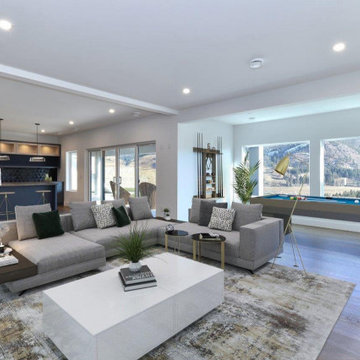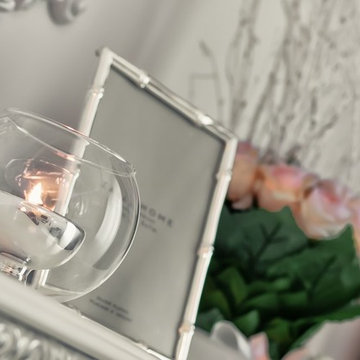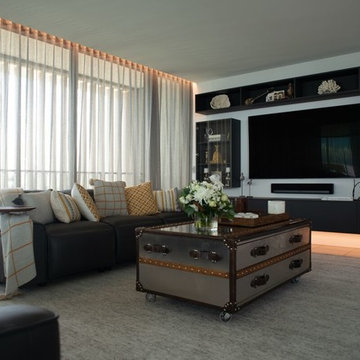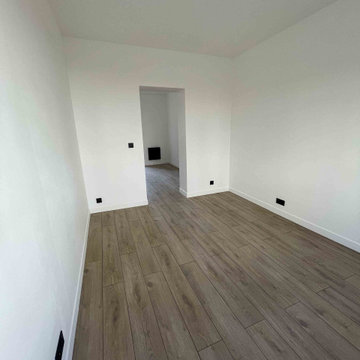絞り込み:
資材コスト
並び替え:今日の人気順
写真 1〜20 枚目(全 27 枚)
1/5
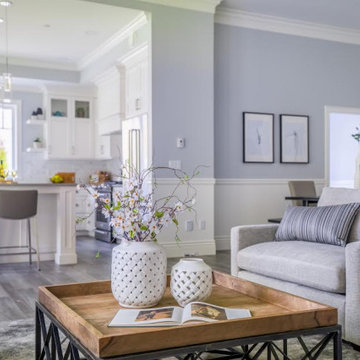
Great room living room with view of white kitchen and grey walls
バンクーバーにある高級な中くらいなトラディショナルスタイルのおしゃれなリビング (白い壁、ラミネートの床、標準型暖炉、タイルの暖炉まわり、テレビなし、グレーの床) の写真
バンクーバーにある高級な中くらいなトラディショナルスタイルのおしゃれなリビング (白い壁、ラミネートの床、標準型暖炉、タイルの暖炉まわり、テレビなし、グレーの床) の写真
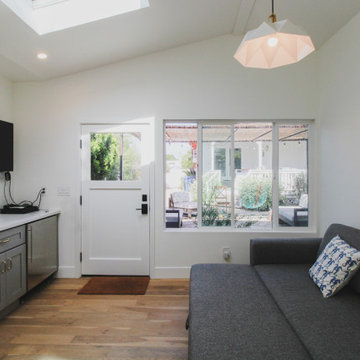
This main room in the Accessory Dwelling Unit. /with a full kitchenette, granite counter top, brass colored cabinet drawer pulls and kitchen sink faucet. Stainless steel mini-refrigerator and stove. Gray shaker styled kitchen cabinets. Laminate floor with white painted walls. The highlight, a Skylight for beautiful natural lighting with recessed and suspended lighting.
The room also provides a wall mounted flat screen TV and a pull-out couch/bed for extra sleeping guest accessability.
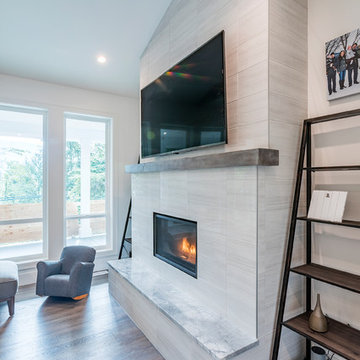
Closer look at the living room fireplace with timber mantle, tile surround, and wall-mount TV. Photos by Brice Ferre
バンクーバーにあるお手頃価格の中くらいなトラディショナルスタイルのおしゃれなリビング (白い壁、ラミネートの床、標準型暖炉、タイルの暖炉まわり、壁掛け型テレビ、茶色い床、三角天井) の写真
バンクーバーにあるお手頃価格の中くらいなトラディショナルスタイルのおしゃれなリビング (白い壁、ラミネートの床、標準型暖炉、タイルの暖炉まわり、壁掛け型テレビ、茶色い床、三角天井) の写真
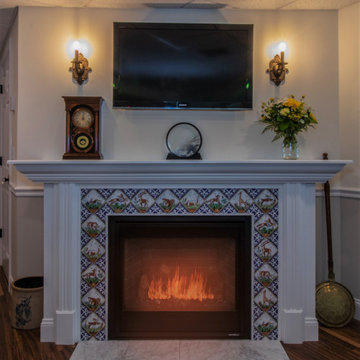
Beautiful In-Law Suite Design by GMT Home Designs Inc.,
Design by Scott Trainor of Cypress Design Co.,
Photography by Steven Bryson of STB-Photography
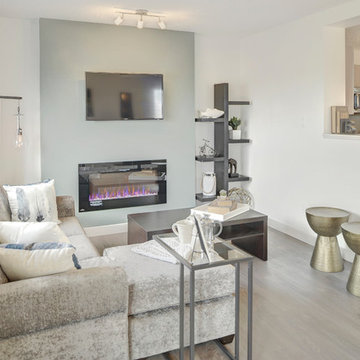
This Family room was designed with comfort in mind. It is open to the tech area, dining area/nook and kitchen which make it perfect for entertaining.
This is the multi functional tech area. Use it for a home office, a study space or even a kids play area.
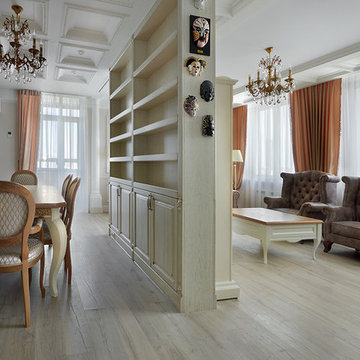
Олег Истомин
エカテリンブルクにある中くらいなトラディショナルスタイルのおしゃれなLDK (ライブラリー、白い壁、ラミネートの床、横長型暖炉) の写真
エカテリンブルクにある中くらいなトラディショナルスタイルのおしゃれなLDK (ライブラリー、白い壁、ラミネートの床、横長型暖炉) の写真
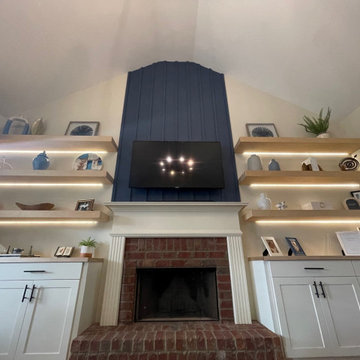
アトランタにある中くらいなトラディショナルスタイルのおしゃれなオープンリビング (白い壁、ラミネートの床、標準型暖炉、レンガの暖炉まわり、壁掛け型テレビ、茶色い床、三角天井、板張り壁) の写真
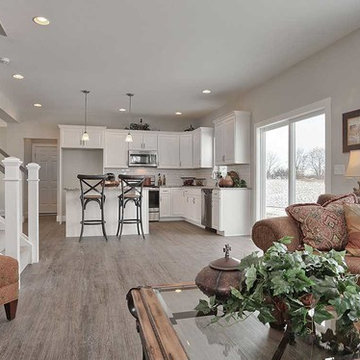
This 2-story home with welcoming front porch includes a 2-car garage, 9’ ceilings throughout the first floor, and designer details throughout. Stylish vinyl plank flooring in the foyer extends to the Kitchen, Dining Room, and Family Room. To the front of the home is a Dining Room with craftsman style wainscoting and a convenient flex room. The Kitchen features attractive cabinetry, granite countertops with tile backsplash, and stainless steel appliances. The Kitchen with sliding glass door access to the backyard patio opens to the Family Room. A cozy gas fireplace with stone surround and shiplap detail above mantle warms the Family Room and triple windows allow for plenty of natural light. The 2nd floor boasts 4 bedrooms, 2 full bathrooms, and a laundry room. The Owner’s Suite with spacious closet includes a private bathroom with 5’ shower and double bowl vanity with cultured marble top.
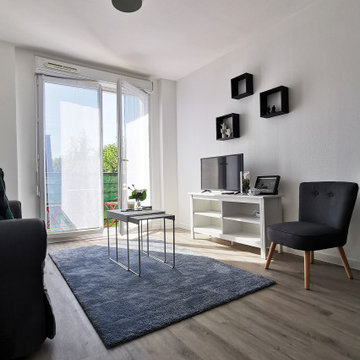
Le salon une fois rénové. Changement de sol, plinthes et peinture.
Le choix du mobilier et de la décoration étaient conditionnés par le fait d'avoir un petit budget, les normes du locatif meublé et le fait que le future locataire devait pouvoir investir les lieux et personnaliser à son gout.
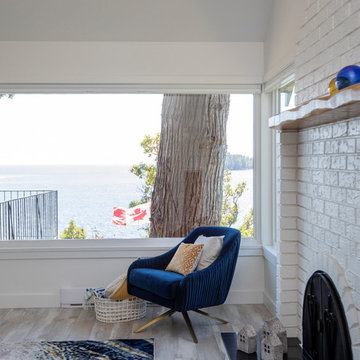
Light and airy with pops of color, bringing in the blue of the ocean creating a relaxing calm space.
他の地域にあるお手頃価格の中くらいなトラディショナルスタイルのおしゃれなオープンリビング (白い壁、ラミネートの床、標準型暖炉、レンガの暖炉まわり、グレーの床) の写真
他の地域にあるお手頃価格の中くらいなトラディショナルスタイルのおしゃれなオープンリビング (白い壁、ラミネートの床、標準型暖炉、レンガの暖炉まわり、グレーの床) の写真
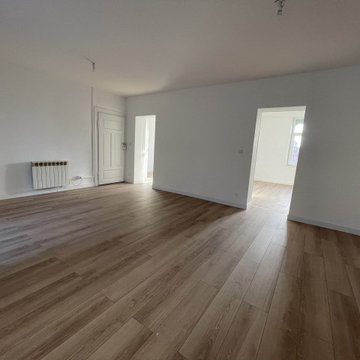
Séjour avec entrée, salle à manger et salon.
他の地域にある低価格の中くらいなトラディショナルスタイルのおしゃれなオープンリビング (白い壁、ラミネートの床、壁紙) の写真
他の地域にある低価格の中くらいなトラディショナルスタイルのおしゃれなオープンリビング (白い壁、ラミネートの床、壁紙) の写真
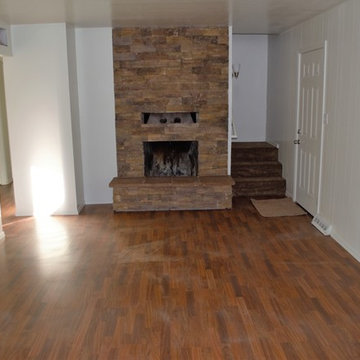
Living room, with front door on the right, stairway, and stone fireplace, doorway to the kitchen and hall pictured on the left. There's another doorway to the other side of the kitchen just out of frame to the left. New drywall and texture on the left, paint on every wall, faux-wood laminate flooring, which unfortunately wasn't swept before pictures :(
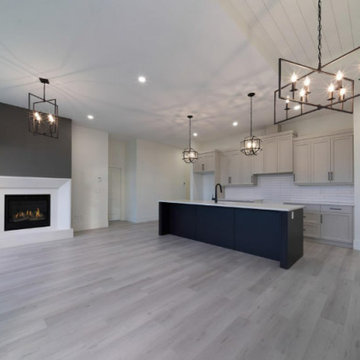
This bright and inviting living room area provides the perfect space to entertain or relax. The large windows allow for lots of natural light allow the space to feel larger and provide exceptional views. This open space type of living create a welcoming space for all to enjoy.
グレーのトラディショナルスタイルのリビング・居間 (ラミネートの床、白い壁) の写真
1




