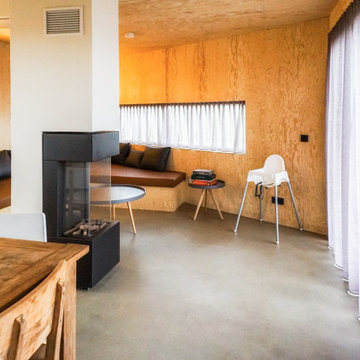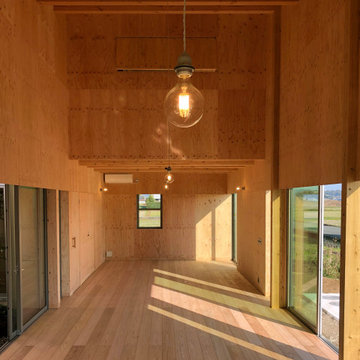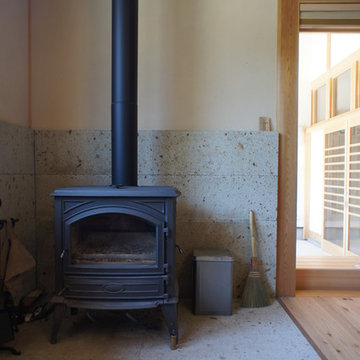絞り込み:
資材コスト
並び替え:今日の人気順
写真 1〜20 枚目(全 72 枚)
1/5
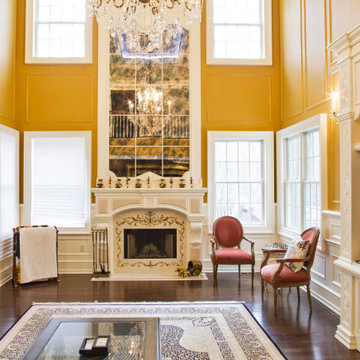
Hand carved woodwork, coffere ceiling, mantel and tv unit.
フィラデルフィアにある広いトラディショナルスタイルのおしゃれな独立型ファミリールーム (ミュージックルーム、黄色い壁、標準型暖炉、木材の暖炉まわり、据え置き型テレビ、三角天井、板張り壁) の写真
フィラデルフィアにある広いトラディショナルスタイルのおしゃれな独立型ファミリールーム (ミュージックルーム、黄色い壁、標準型暖炉、木材の暖炉まわり、据え置き型テレビ、三角天井、板張り壁) の写真

Heather Ryan, Interior Designer
H.Ryan Studio - Scottsdale, AZ
www.hryanstudio.com
フェニックスにある広いトラディショナルスタイルのおしゃれなLDK (ライブラリー、白い壁、無垢フローリング、標準型暖炉、石材の暖炉まわり、壁掛け型テレビ、茶色い床、三角天井、板張り壁) の写真
フェニックスにある広いトラディショナルスタイルのおしゃれなLDK (ライブラリー、白い壁、無垢フローリング、標準型暖炉、石材の暖炉まわり、壁掛け型テレビ、茶色い床、三角天井、板張り壁) の写真
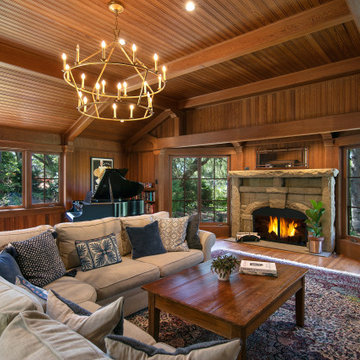
サンタバーバラにあるトラディショナルスタイルのおしゃれなリビング (茶色い壁、無垢フローリング、標準型暖炉、石材の暖炉まわり、茶色い床、三角天井、板張り天井、板張り壁) の写真

david marlowe
アルバカーキにあるラグジュアリーな巨大なトラディショナルスタイルのおしゃれなリビング (ベージュの壁、無垢フローリング、標準型暖炉、石材の暖炉まわり、テレビなし、マルチカラーの床、三角天井、板張り壁、ベージュの天井) の写真
アルバカーキにあるラグジュアリーな巨大なトラディショナルスタイルのおしゃれなリビング (ベージュの壁、無垢フローリング、標準型暖炉、石材の暖炉まわり、テレビなし、マルチカラーの床、三角天井、板張り壁、ベージュの天井) の写真
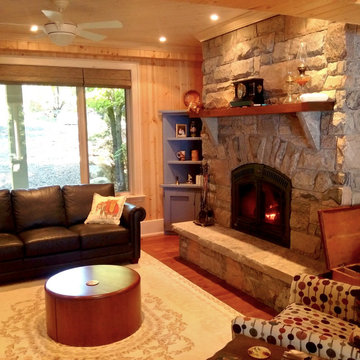
The Owners of this family cottage on Leonard Lake approached us to discuss a significant renovation, or a brand new cottage design.
The design goals expressed as priorities by the Owners included large windows for a bright interior connected to the natural surroundings. Other specific requests included: a Kitchen with views of the lake, open-concept common living spaces, a Dining Room to seat 10 to 12 comfortably, a cozy Living Room with stone fireplace, and two Porch/ Muskoka Room spaces to offer sanctuary & privacy from common areas during large gatherings.
Strong indoor/outdoor connection is provided from the cottage interior to the exterior deck and waterfront activity zone by large double sliding patio doors in the Muskoka Room, and the Dining Room.

ポートランドにある高級な中くらいなトラディショナルスタイルのおしゃれなオープンリビング (ラミネートの床、標準型暖炉、積石の暖炉まわり、壁掛け型テレビ、茶色い床、三角天井、板張り壁) の写真

Dans un but d'optimisation d'espace, le projet a été imaginé sous la forme d'un aménagement d'un seul tenant progressant d'un bout à l'autre du studio et regroupant toutes les fonctions.
Ainsi, le linéaire de cuisine intègre de part et d'autres un dressing et une bibliothèque qui se poursuit en banquette pour le salon et se termine en coin bureau, de même que le meuble TV se prolonge en banc pour la salle à manger et devient un coin buanderie au fond de la pièce.
Tous les espaces s'intègrent et s'emboîtent, créant une sensation d'unité. L'emploi du contreplaqué sur l'ensemble des volumes renforce cette unité tout en apportant chaleur et luminosité.
Ne disposant que d'une pièce à vivre et une salle de bain attenante, un système de panneaux coulissants permet de créer un "coin nuit" que l'on peut transformer tantôt en une cabane cosy, tantôt en un espace ouvert sur le séjour. Ce système de délimitation n'est pas sans rappeler les intérieurs nippons qui ont été une grande source d'inspiration pour ce projet. Le washi, traditionnellement utilisé pour les panneaux coulissants des maisons japonaises laisse place ici à du contreplaqué perforé pour un rendu plus graphique et contemporain.
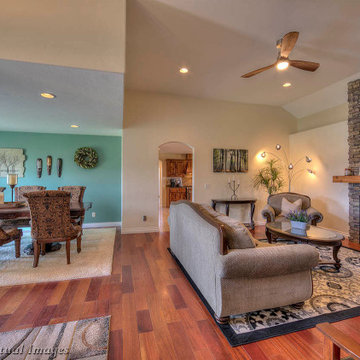
Good conversation.
ソルトレイクシティにあるラグジュアリーな広いトラディショナルスタイルのおしゃれなリビング (ベージュの壁、濃色無垢フローリング、両方向型暖炉、赤い床、三角天井、板張り壁) の写真
ソルトレイクシティにあるラグジュアリーな広いトラディショナルスタイルのおしゃれなリビング (ベージュの壁、濃色無垢フローリング、両方向型暖炉、赤い床、三角天井、板張り壁) の写真
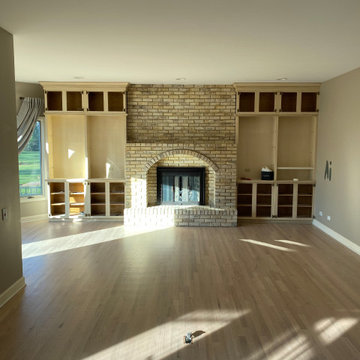
Prior to completion of Fireplace, Bookcase, Walls, Ceiling and Trim
シカゴにある高級な広いトラディショナルスタイルのおしゃれな独立型リビング (ライブラリー、ベージュの壁、無垢フローリング、標準型暖炉、レンガの暖炉まわり、壁掛け型テレビ、マルチカラーの床、板張り天井、板張り壁、ベージュの天井) の写真
シカゴにある高級な広いトラディショナルスタイルのおしゃれな独立型リビング (ライブラリー、ベージュの壁、無垢フローリング、標準型暖炉、レンガの暖炉まわり、壁掛け型テレビ、マルチカラーの床、板張り天井、板張り壁、ベージュの天井) の写真
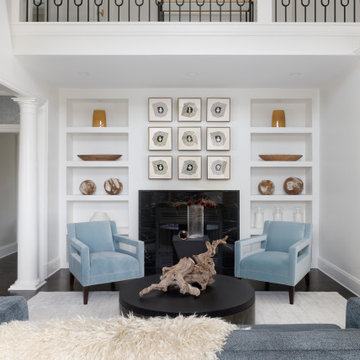
ボルチモアにある高級な中くらいなトラディショナルスタイルのおしゃれなリビング (白い壁、濃色無垢フローリング、標準型暖炉、石材の暖炉まわり、テレビなし、茶色い床、三角天井、板張り壁) の写真
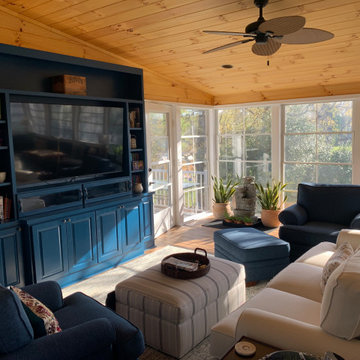
シャーロットにある広いトラディショナルスタイルのおしゃれなLDK (淡色無垢フローリング、暖炉なし、埋込式メディアウォール、茶色い床、板張り天井、板張り壁) の写真
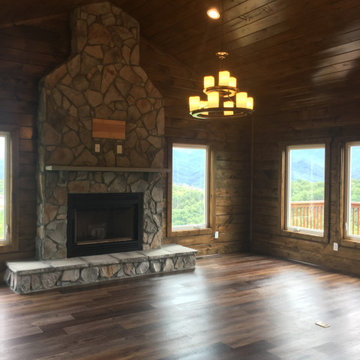
Living room with T&G walls & ceiling. Wood burning fireplace with stone to the ceiling.
他の地域にあるトラディショナルスタイルのおしゃれなリビング (石材の暖炉まわり、三角天井、板張り壁) の写真
他の地域にあるトラディショナルスタイルのおしゃれなリビング (石材の暖炉まわり、三角天井、板張り壁) の写真

The project is a penthouse of the most beautiful class in the Ciputra urban complex - where Vietnamese elites and tycoons live. This apartment has a private elevator that leads directly from the basement to the house without having to share it with any other owners. Therefore, privacy and privilege are absolutely valued.
As a European Neoclassical enthusiast and have lived and worked in Western countries for many years, CiHUB's customer – Lisa has set strict requirements on conveying the true spirit of Tan interior. Classic standards and European construction, quality and warranty standards. Budget is not a priority issue, instead, homeowners pose a much more difficult problem that includes:
Using all the finest and most sophisticated materials in a Neoclassical style, highlighting the very distinct personality of the homeowner through the fact that all furniture is made-to-measure but comes from famous brands. luxury brands such as Versace carpets, Hermes chairs... Unmatched, exclusive.
The CiHUB team and experts have invested a lot of enthusiasm, time sketching out the interior plan, presenting and convincing the homeowner, and through many times refining the design to create a standard penthouse apartment. Neoclassical, unique and only for homeowners. This is not a product for the masses, but thanks to that, Cihub has reached the satisfaction of homeowners thanks to the adventure in every small detail of the apartment.
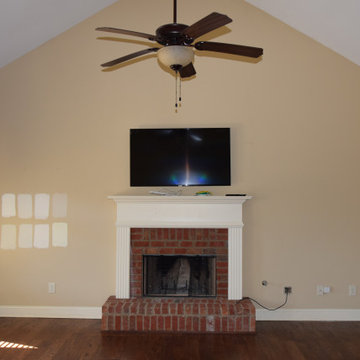
アトランタにある中くらいなトラディショナルスタイルのおしゃれなオープンリビング (白い壁、ラミネートの床、標準型暖炉、レンガの暖炉まわり、壁掛け型テレビ、茶色い床、三角天井、板張り壁) の写真

Dans un but d'optimisation d'espace, le projet a été imaginé sous la forme d'un aménagement d'un seul tenant progressant d'un bout à l'autre du studio et regroupant toutes les fonctions.
Ainsi, le linéaire de cuisine intègre de part et d'autres un dressing et une bibliothèque qui se poursuit en banquette pour le salon et se termine en coin bureau, de même que le meuble TV se prolonge en banc pour la salle à manger et devient un coin buanderie au fond de la pièce.
Tous les espaces s'intègrent et s'emboîtent, créant une sensation d'unité. L'emploi du contreplaqué sur l'ensemble des volumes renforce cette unité tout en apportant chaleur et luminosité.
Ne disposant que d'une pièce à vivre et une salle de bain attenante, un système de panneaux coulissants permet de créer un "coin nuit" que l'on peut transformer tantôt en une cabane cosy, tantôt en un espace ouvert sur le séjour. Ce système de délimitation n'est pas sans rappeler les intérieurs nippons qui ont été une grande source d'inspiration pour ce projet. Le washi, traditionnellement utilisé pour les panneaux coulissants des maisons japonaises laisse place ici à du contreplaqué perforé pour un rendu plus graphique et contemporain.
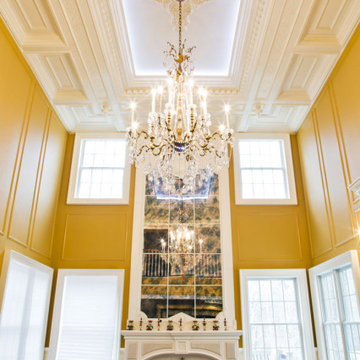
Hand carved woodwork, coffere ceiling, mantel and tv unit.
フィラデルフィアにある広いトラディショナルスタイルのおしゃれな独立型ファミリールーム (ミュージックルーム、黄色い壁、標準型暖炉、木材の暖炉まわり、据え置き型テレビ、三角天井、板張り壁) の写真
フィラデルフィアにある広いトラディショナルスタイルのおしゃれな独立型ファミリールーム (ミュージックルーム、黄色い壁、標準型暖炉、木材の暖炉まわり、据え置き型テレビ、三角天井、板張り壁) の写真
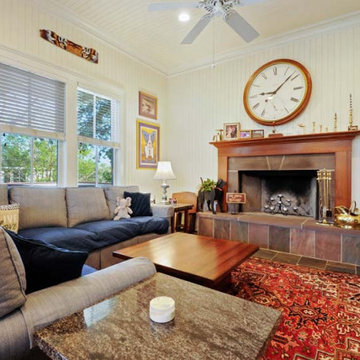
ニューオリンズにある中くらいなトラディショナルスタイルのおしゃれな独立型リビング (白い壁、スレートの床、標準型暖炉、石材の暖炉まわり、板張り天井、板張り壁) の写真
トラディショナルスタイルのリビング・居間 (三角天井、板張り天井、板張り壁) の写真
1




