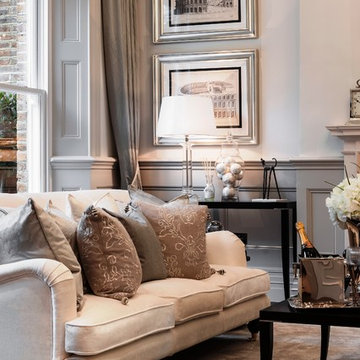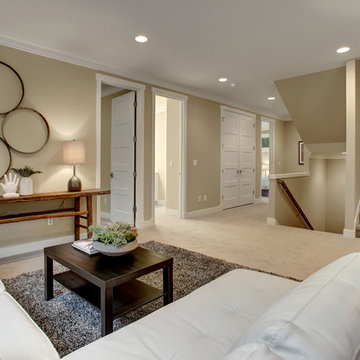絞り込み:
資材コスト
並び替え:今日の人気順
写真 1〜20 枚目(全 1,313 枚)
1/4
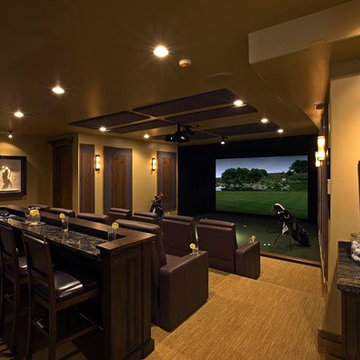
フェニックスにあるラグジュアリーな広いトラディショナルスタイルのおしゃれな独立型シアタールーム (ベージュの壁、カーペット敷き、プロジェクタースクリーン、ベージュの床) の写真
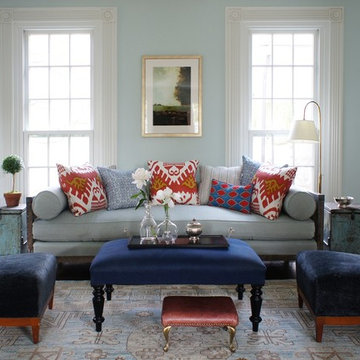
ニューヨークにあるラグジュアリーな中くらいなトラディショナルスタイルのおしゃれなリビング (青い壁、カーペット敷き、暖炉なし、テレビなし) の写真
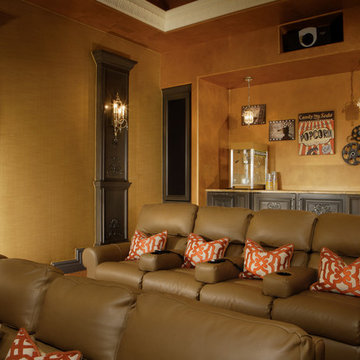
Joe Cotitta
Epic Photography
joecotitta@cox.net:
Builder: Eagle Luxury Property
フェニックスにあるラグジュアリーな巨大なトラディショナルスタイルのおしゃれな独立型シアタールーム (オレンジの壁、カーペット敷き、プロジェクタースクリーン) の写真
フェニックスにあるラグジュアリーな巨大なトラディショナルスタイルのおしゃれな独立型シアタールーム (オレンジの壁、カーペット敷き、プロジェクタースクリーン) の写真
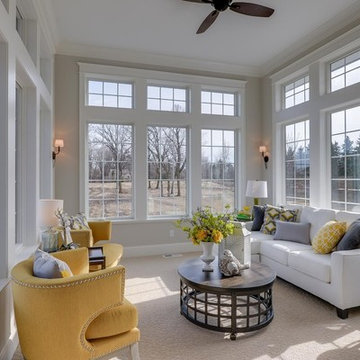
This classic Americana-inspired home exquisitely incorporates design elements from the early 20th century and combines them with modern amenities and features.
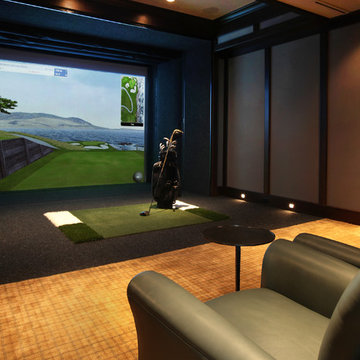
Kurt Johnson
オマハにあるラグジュアリーな広いトラディショナルスタイルのおしゃれな独立型シアタールーム (グレーの壁、カーペット敷き、プロジェクタースクリーン) の写真
オマハにあるラグジュアリーな広いトラディショナルスタイルのおしゃれな独立型シアタールーム (グレーの壁、カーペット敷き、プロジェクタースクリーン) の写真

Builder: J. Peterson Homes
Interior Designer: Francesca Owens
Photographers: Ashley Avila Photography, Bill Hebert, & FulView
Capped by a picturesque double chimney and distinguished by its distinctive roof lines and patterned brick, stone and siding, Rookwood draws inspiration from Tudor and Shingle styles, two of the world’s most enduring architectural forms. Popular from about 1890 through 1940, Tudor is characterized by steeply pitched roofs, massive chimneys, tall narrow casement windows and decorative half-timbering. Shingle’s hallmarks include shingled walls, an asymmetrical façade, intersecting cross gables and extensive porches. A masterpiece of wood and stone, there is nothing ordinary about Rookwood, which combines the best of both worlds.
Once inside the foyer, the 3,500-square foot main level opens with a 27-foot central living room with natural fireplace. Nearby is a large kitchen featuring an extended island, hearth room and butler’s pantry with an adjacent formal dining space near the front of the house. Also featured is a sun room and spacious study, both perfect for relaxing, as well as two nearby garages that add up to almost 1,500 square foot of space. A large master suite with bath and walk-in closet which dominates the 2,700-square foot second level which also includes three additional family bedrooms, a convenient laundry and a flexible 580-square-foot bonus space. Downstairs, the lower level boasts approximately 1,000 more square feet of finished space, including a recreation room, guest suite and additional storage.
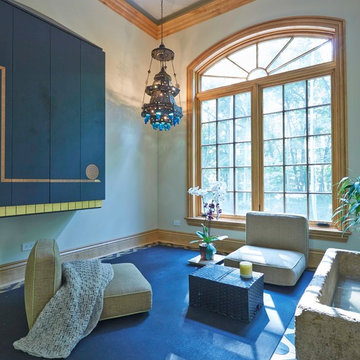
Sunroom with lots of natural light, a blue glass chandelier, and beautiful blue carpet.
シカゴにあるラグジュアリーな巨大なトラディショナルスタイルのおしゃれなサンルーム (カーペット敷き、標準型天井、青い床) の写真
シカゴにあるラグジュアリーな巨大なトラディショナルスタイルのおしゃれなサンルーム (カーペット敷き、標準型天井、青い床) の写真
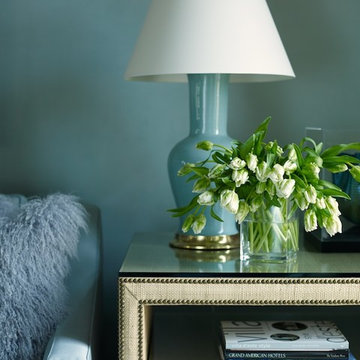
Walls are Venetian Plaster in Sherwin Williams Silvermist.
リトルロックにあるラグジュアリーな中くらいなトラディショナルスタイルのおしゃれなリビング (青い壁、カーペット敷き、標準型暖炉、石材の暖炉まわり、テレビなし) の写真
リトルロックにあるラグジュアリーな中くらいなトラディショナルスタイルのおしゃれなリビング (青い壁、カーペット敷き、標準型暖炉、石材の暖炉まわり、テレビなし) の写真
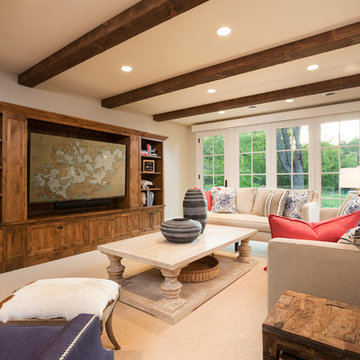
James Kruger, LandMark Photography
ミネアポリスにあるラグジュアリーな広いトラディショナルスタイルのおしゃれなオープンリビング (ベージュの壁、カーペット敷き、埋込式メディアウォール、暖炉なし、ベージュの床) の写真
ミネアポリスにあるラグジュアリーな広いトラディショナルスタイルのおしゃれなオープンリビング (ベージュの壁、カーペット敷き、埋込式メディアウォール、暖炉なし、ベージュの床) の写真
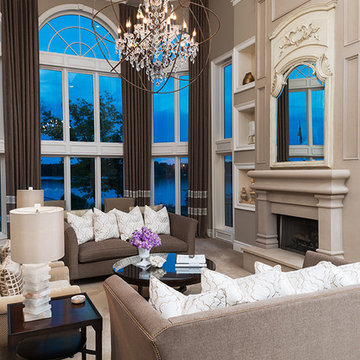
Refinished fireplace with additional sitting area in window overlooking lake. Linen drapery with oversized chandelier and a contrasting color palette of neutral and dark fabrics to add a dramatic touch to the space.
Photography Carlson Productions, LLC
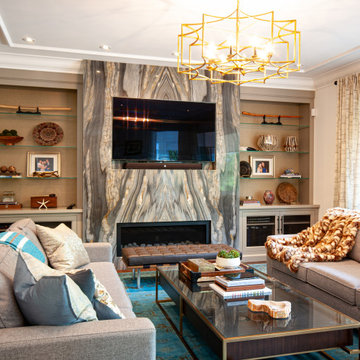
トロントにあるラグジュアリーな広いトラディショナルスタイルのおしゃれなリビング (白い壁、カーペット敷き、横長型暖炉、石材の暖炉まわり、埋込式メディアウォール、青い床) の写真
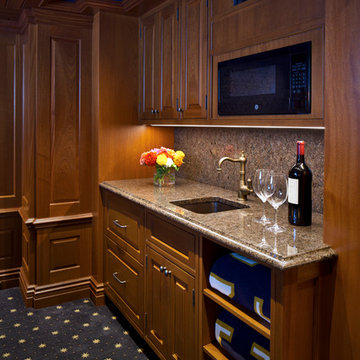
Chichi Ubina
ニューヨークにあるラグジュアリーな小さなトラディショナルスタイルのおしゃれな独立型シアタールーム (青い壁、カーペット敷き、プロジェクタースクリーン) の写真
ニューヨークにあるラグジュアリーな小さなトラディショナルスタイルのおしゃれな独立型シアタールーム (青い壁、カーペット敷き、プロジェクタースクリーン) の写真
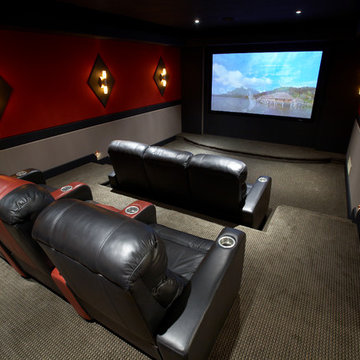
シカゴにあるラグジュアリーな中くらいなトラディショナルスタイルのおしゃれな独立型シアタールーム (赤い壁、カーペット敷き、プロジェクタースクリーン) の写真
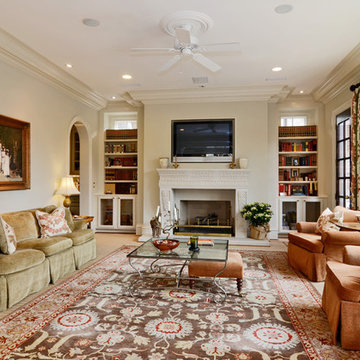
Family Room
ダラスにあるラグジュアリーな広いトラディショナルスタイルのおしゃれな独立型ファミリールーム (ベージュの壁、標準型暖炉、石材の暖炉まわり、壁掛け型テレビ、ライブラリー、カーペット敷き) の写真
ダラスにあるラグジュアリーな広いトラディショナルスタイルのおしゃれな独立型ファミリールーム (ベージュの壁、標準型暖炉、石材の暖炉まわり、壁掛け型テレビ、ライブラリー、カーペット敷き) の写真
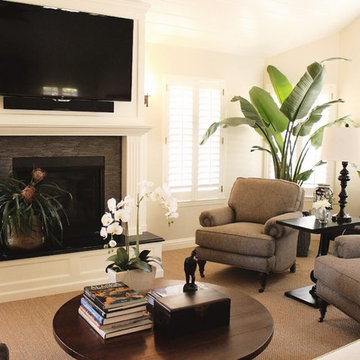
Our client is a pilot and world traveler. She wanted her space to feel elegant and comfortable so she can really relax between work. We were inspired by British Colonial decor and layered some neutral textures and fabrics to make it feel more contemporary and comfortable.
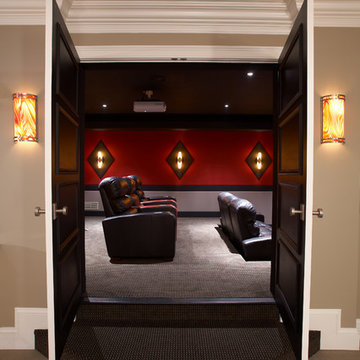
シカゴにあるラグジュアリーな中くらいなトラディショナルスタイルのおしゃれな独立型シアタールーム (カーペット敷き、プロジェクタースクリーン、赤い壁) の写真

www.venvisio.com
アトランタにあるラグジュアリーな中くらいなトラディショナルスタイルのおしゃれな独立型リビング (ベージュの壁、カーペット敷き、石材の暖炉まわり、埋込式メディアウォール、標準型暖炉) の写真
アトランタにあるラグジュアリーな中くらいなトラディショナルスタイルのおしゃれな独立型リビング (ベージュの壁、カーペット敷き、石材の暖炉まわり、埋込式メディアウォール、標準型暖炉) の写真
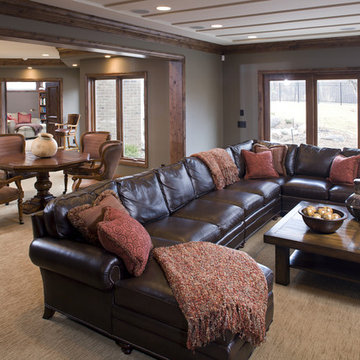
Photography: Landmark Photography
ミネアポリスにあるラグジュアリーな広いトラディショナルスタイルのおしゃれなLDK (グレーの壁、カーペット敷き、埋込式メディアウォール、標準型暖炉) の写真
ミネアポリスにあるラグジュアリーな広いトラディショナルスタイルのおしゃれなLDK (グレーの壁、カーペット敷き、埋込式メディアウォール、標準型暖炉) の写真
ラグジュアリーなトラディショナルスタイルのリビング・居間 (カーペット敷き) の写真
1




