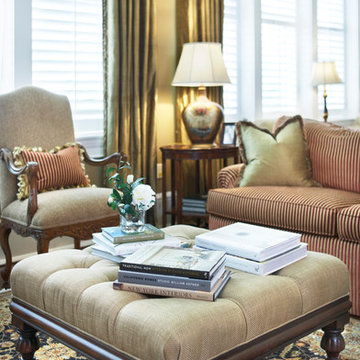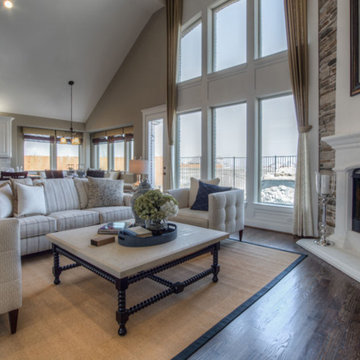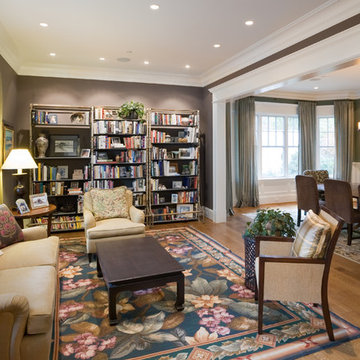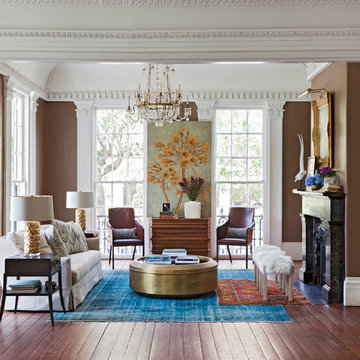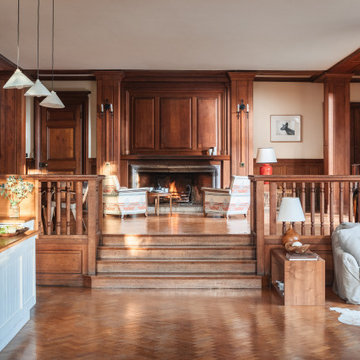トラディショナルスタイルのLDK (茶色い壁) の写真
絞り込み:
資材コスト
並び替え:今日の人気順
写真 121〜140 枚目(全 1,215 枚)
1/4
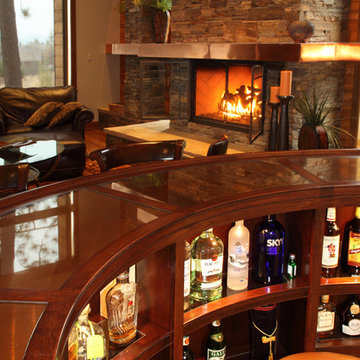
シアトルにある広いトラディショナルスタイルのおしゃれなリビング (茶色い壁、無垢フローリング、標準型暖炉、石材の暖炉まわり、壁掛け型テレビ) の写真
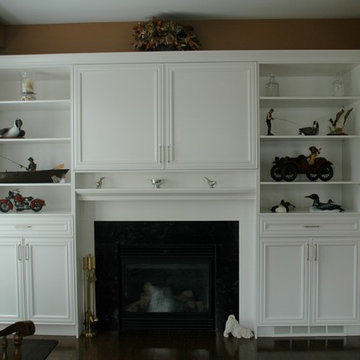
トロントにあるお手頃価格の中くらいなトラディショナルスタイルのおしゃれなリビング (茶色い壁、無垢フローリング、標準型暖炉、石材の暖炉まわり、内蔵型テレビ) の写真
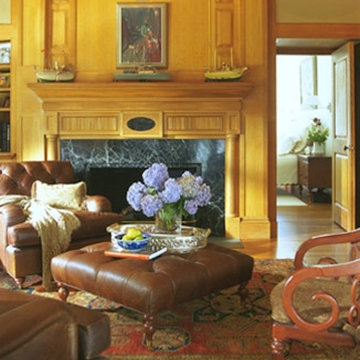
Library with oak paneling and marble fireplace.
ボストンにある中くらいなトラディショナルスタイルのおしゃれなLDK (ライブラリー、無垢フローリング、標準型暖炉、石材の暖炉まわり、茶色い壁、テレビなし) の写真
ボストンにある中くらいなトラディショナルスタイルのおしゃれなLDK (ライブラリー、無垢フローリング、標準型暖炉、石材の暖炉まわり、茶色い壁、テレビなし) の写真
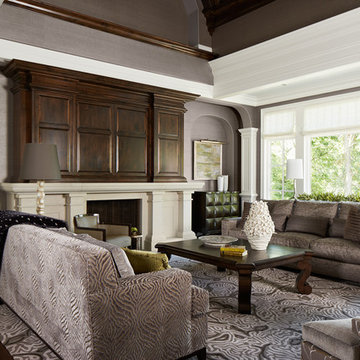
ミネアポリスにあるトラディショナルスタイルのおしゃれなLDK (茶色い壁、濃色無垢フローリング、標準型暖炉、漆喰の暖炉まわり、内蔵型テレビ) の写真
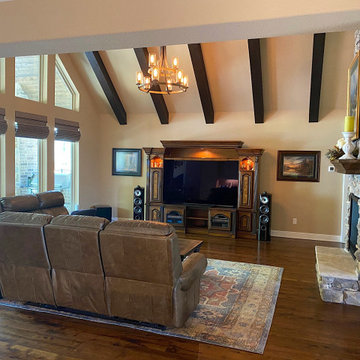
Vaulted living room maximizes the view and indirect sunlight to create a bright and cheery space.
ダラスにあるお手頃価格の中くらいなトラディショナルスタイルのおしゃれなLDK (茶色い壁、無垢フローリング、両方向型暖炉、積石の暖炉まわり、壁掛け型テレビ、茶色い床、三角天井) の写真
ダラスにあるお手頃価格の中くらいなトラディショナルスタイルのおしゃれなLDK (茶色い壁、無垢フローリング、両方向型暖炉、積石の暖炉まわり、壁掛け型テレビ、茶色い床、三角天井) の写真
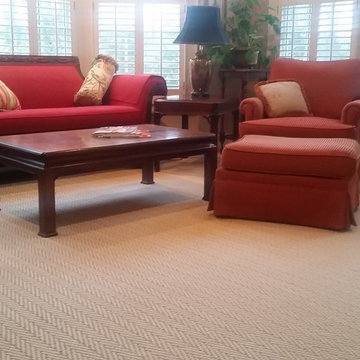
他の地域にある中くらいなトラディショナルスタイルのおしゃれなリビング (茶色い壁、カーペット敷き、暖炉なし、テレビなし、ベージュの床) の写真
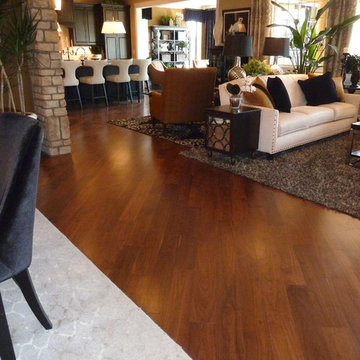
Hand scraped, 5" wide, rustic walnut floor, diagonal installation
デンバーにある中くらいなトラディショナルスタイルのおしゃれなリビング (茶色い壁、濃色無垢フローリング、茶色い床) の写真
デンバーにある中くらいなトラディショナルスタイルのおしゃれなリビング (茶色い壁、濃色無垢フローリング、茶色い床) の写真
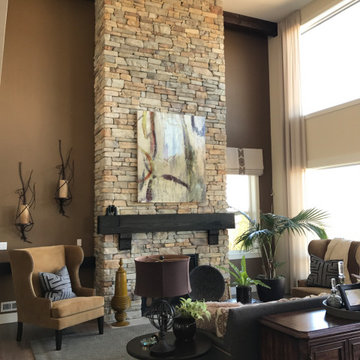
Floor to ceiling stone fireplace with corbel mounted mantel.
シアトルにある広いトラディショナルスタイルのおしゃれなリビング (茶色い壁、無垢フローリング、標準型暖炉、積石の暖炉まわり、ベージュの床、表し梁) の写真
シアトルにある広いトラディショナルスタイルのおしゃれなリビング (茶色い壁、無垢フローリング、標準型暖炉、積石の暖炉まわり、ベージュの床、表し梁) の写真
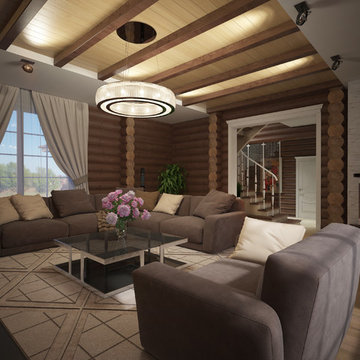
Архитектурная мастерская ARTROOM
他の地域にある高級な中くらいなトラディショナルスタイルのおしゃれなLDK (茶色い壁、無垢フローリング、横長型暖炉、石材の暖炉まわり) の写真
他の地域にある高級な中くらいなトラディショナルスタイルのおしゃれなLDK (茶色い壁、無垢フローリング、横長型暖炉、石材の暖炉まわり) の写真
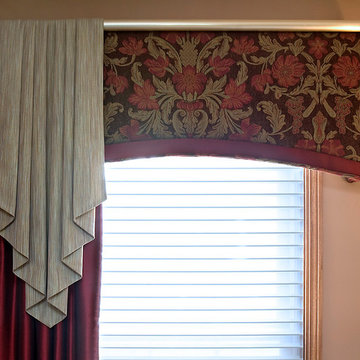
This window treatment actually is composed of five layers. The silhouette window shading controls light and privacy. The rusty red silk drapery panel balances the window in the room. The seafoam green color of the cascade accents the drapery panel and speaks to the cornice. The brushed gold drapery rod and marble finials add texture and sparkle to the fabrics. The banded upholstered cornice repeats the print of the sofa and ties everything together. This is a great example of an asymmetrical design.
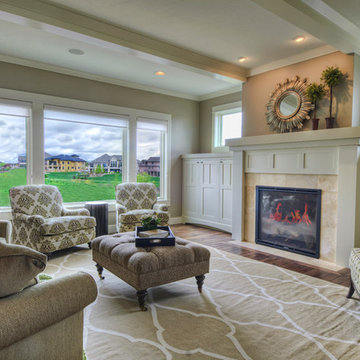
他の地域にある中くらいなトラディショナルスタイルのおしゃれなリビング (茶色い壁、無垢フローリング、標準型暖炉、タイルの暖炉まわり、テレビなし、茶色い床) の写真
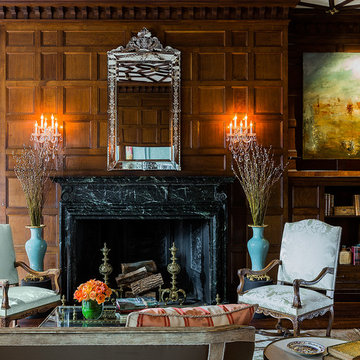
Michael J Lee
ボストンにある広いトラディショナルスタイルのおしゃれなLDK (ミュージックルーム、茶色い壁、無垢フローリング、標準型暖炉、石材の暖炉まわり、テレビなし) の写真
ボストンにある広いトラディショナルスタイルのおしゃれなLDK (ミュージックルーム、茶色い壁、無垢フローリング、標準型暖炉、石材の暖炉まわり、テレビなし) の写真
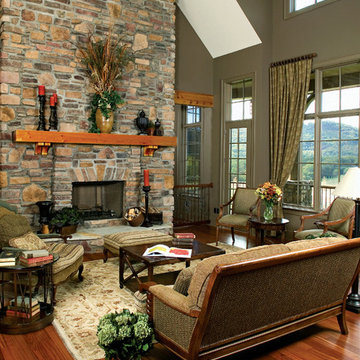
Stone and stucco combine with multiple gable peaks and an impressive, front entry to create stunning curb appeal for this European home. The grand foyer greets visitors on the inside, while the dining room and bedroom/study flank the foyer on both sides. Further along, the great room includes a cathedral ceiling, porch access and wall of windows to view outdoor scenery. The breakfast room and kitchen are also open to the great room and one another, simplifying mealtime.
On the other side of the home, a large master suite was designed to pamper the homeowner. A bowed sitting area grants extra space in the bedroom, while the luxurious master bath features a corner shower, large soaking tub, his-and-her vanities and private privy.
In the basement are three bedrooms, each with their own full bath—and added treat! A large rec room with fireplace completes the basement and provides an additional gathering space in the home.
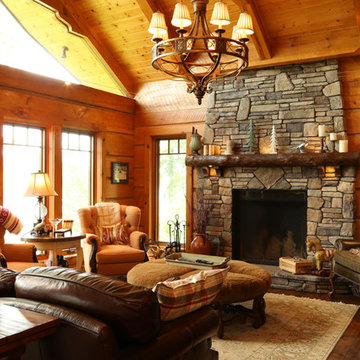
Living Room
トロントにある高級な中くらいなトラディショナルスタイルのおしゃれなLDK (茶色い壁、無垢フローリング、標準型暖炉、石材の暖炉まわり、内蔵型テレビ) の写真
トロントにある高級な中くらいなトラディショナルスタイルのおしゃれなLDK (茶色い壁、無垢フローリング、標準型暖炉、石材の暖炉まわり、内蔵型テレビ) の写真
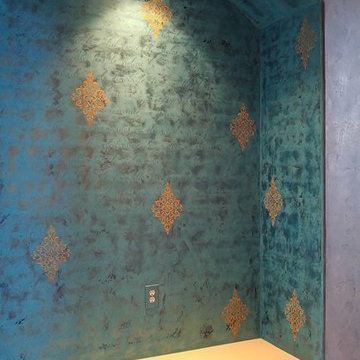
This large Niche area was given some bold attention with this unique plastered application. Embossed French love letters are at the heart of this finish, subtly layered over with various peacock and turquoise tones. To add further interest and contrast we added a pop of color with an interesting stencil design. End result... gorgeous!! Copyright © 2016 The Artists Hands
トラディショナルスタイルのLDK (茶色い壁) の写真
7
