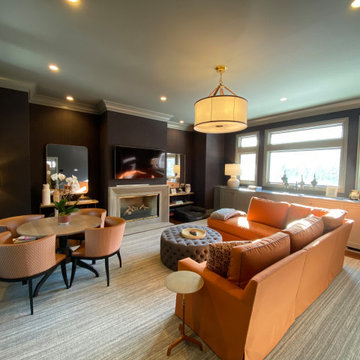トラディショナルスタイルの独立型リビング (壁掛け型テレビ、青い壁、全タイプの壁の仕上げ) の写真
絞り込み:
資材コスト
並び替え:今日の人気順
写真 1〜7 枚目(全 7 枚)
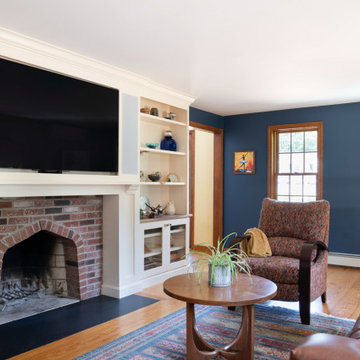
THE PROBLEM
Our client adores their traditional layout and their traditional design style. But there were a few things that could be improved including flow and functionality in the kitchen - not to mention the cabinets, counters and appliances that had seen better days. The family room was used heavily for movie viewing, but it did not have a great set-up for the TV and was seriously lacking in the audio department. Their garage entry had become the primary way into the home for the homeowners, however it did not offer the welcoming feeling they wanted to have after a long day.
THE SOLUTION
To create better flow, we shifted the entry from the mud hall down a bit which gave us the space to add another run of cabinetry and relocate the fridge. We closed up the former dining room wall and converted it into a new office space as both homeowners work from home. Due to the shift in the entry from the mud hall, we also were able to then center the island to where it should be in the room creating some much needed balance.
Because we were not creating an open floor plan and removing walls and such, there was more budget for high ticket finishes. One of which was a 11’ custom walnut countertop for the island which became the anchoring design element for the kitchen along with custom cabinetry and high-end appliances.
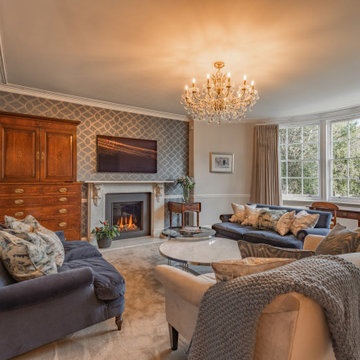
A further fireplace was refurbished in this more formal relaxing lounge. Striking wallpaper from Roger Austin added a dimension to the room, alongside the historical pieces of furniture and chandelier. The 3 sofas with eclectic mix of both patterned and textured cushions were placed for a communication line with guests as well as linking in with the television that the client preferred wall mounted for relaxation. Wave curtains again framed the beautiful curved bay with views onto the gardens and neighbouring Castle. 3 round coffee tables were placed to soften down the square lines under the chandelier.
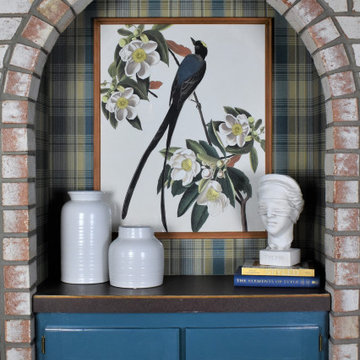
Metro Detroit interior designer pairs classic and vintage style decor in an otherwise contemporary room to add visual interest and balance. Wallpaper, built-ins, and custom cabinetry make this space unique.
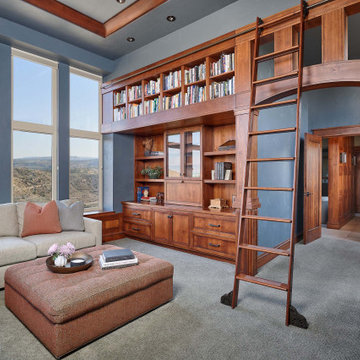
デンバーにあるラグジュアリーな広いトラディショナルスタイルのおしゃれな独立型リビング (ライブラリー、青い壁、カーペット敷き、暖炉なし、壁掛け型テレビ、グレーの床、羽目板の壁) の写真
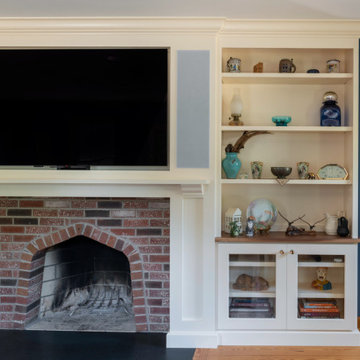
THE PROBLEM
Our client adores their traditional layout and their traditional design style. But there were a few things that could be improved including flow and functionality in the kitchen - not to mention the cabinets, counters and appliances that had seen better days. The family room was used heavily for movie viewing, but it did not have a great set-up for the TV and was seriously lacking in the audio department. Their garage entry had become the primary way into the home for the homeowners, however it did not offer the welcoming feeling they wanted to have after a long day.
THE SOLUTION
To create better flow, we shifted the entry from the mud hall down a bit which gave us the space to add another run of cabinetry and relocate the fridge. We closed up the former dining room wall and converted it into a new office space as both homeowners work from home. Due to the shift in the entry from the mud hall, we also were able to then center the island to where it should be in the room creating some much needed balance.
Because we were not creating an open floor plan and removing walls and such, there was more budget for high ticket finishes. One of which was a 11’ custom walnut countertop for the island which became the anchoring design element for the kitchen along with custom cabinetry and high-end appliances.
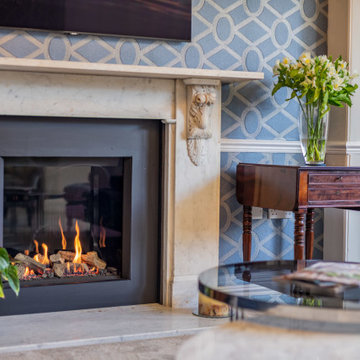
A further fireplace was refurbished in this more formal relaxing lounge. Striking wallpaper from K&K/Roger Austin added a dimension to the room, alongside the historical pieces of furniture and chandelier. The 3 sofas with eclectic mix of both patterned and textured cushions were placed for a communication line with guests as well as linking in with the television that the client preferred wall mounted for relaxation. Wave curtains again framed the beautiful curved bay with views onto the gardens and neighbouring Castle. 3 round coffee tables were placed to soften down the square lines under the chandelier, mixed with antique elements in a warm wood.
トラディショナルスタイルの独立型リビング (壁掛け型テレビ、青い壁、全タイプの壁の仕上げ) の写真
1
