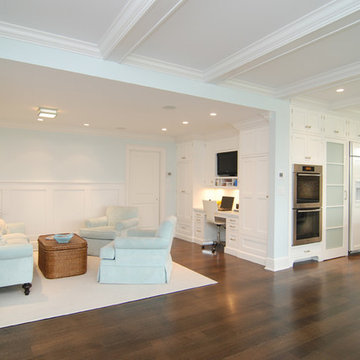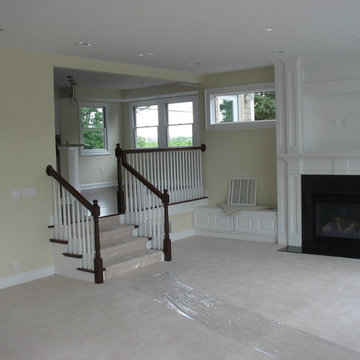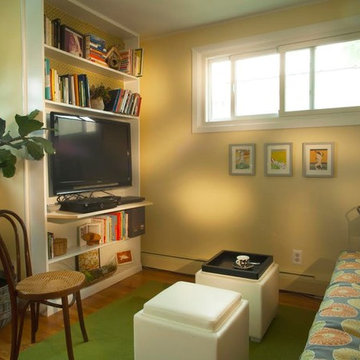トラディショナルスタイルのリビング (埋込式メディアウォール、マルチカラーの壁、黄色い壁) の写真
絞り込み:
資材コスト
並び替え:今日の人気順
写真 81〜100 枚目(全 317 枚)
1/5
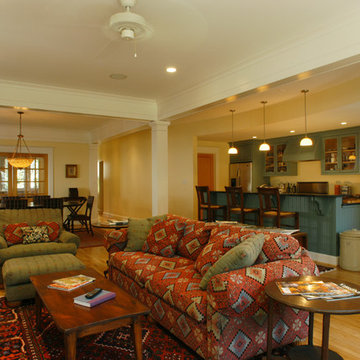
リッチモンドにある中くらいなトラディショナルスタイルのおしゃれな独立型リビング (黄色い壁、淡色無垢フローリング、標準型暖炉、石材の暖炉まわり、埋込式メディアウォール) の写真
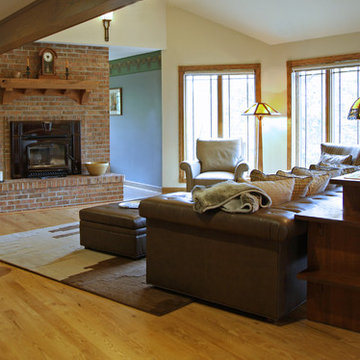
interior changes
ミルウォーキーにある高級な広いトラディショナルスタイルのおしゃれなリビングロフト (黄色い壁、淡色無垢フローリング、両方向型暖炉、レンガの暖炉まわり、埋込式メディアウォール) の写真
ミルウォーキーにある高級な広いトラディショナルスタイルのおしゃれなリビングロフト (黄色い壁、淡色無垢フローリング、両方向型暖炉、レンガの暖炉まわり、埋込式メディアウォール) の写真
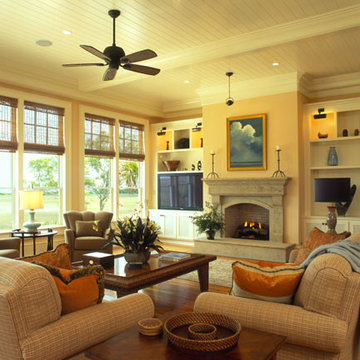
Tripp Smith
チャールストンにある高級な中くらいなトラディショナルスタイルのおしゃれなリビング (黄色い壁、濃色無垢フローリング、標準型暖炉、石材の暖炉まわり、埋込式メディアウォール、茶色い床、塗装板張りの天井) の写真
チャールストンにある高級な中くらいなトラディショナルスタイルのおしゃれなリビング (黄色い壁、濃色無垢フローリング、標準型暖炉、石材の暖炉まわり、埋込式メディアウォール、茶色い床、塗装板張りの天井) の写真
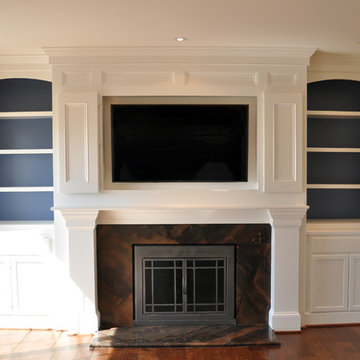
ワシントンD.C.にあるお手頃価格の中くらいなトラディショナルスタイルのおしゃれなリビング (黄色い壁、濃色無垢フローリング、標準型暖炉、石材の暖炉まわり、埋込式メディアウォール) の写真
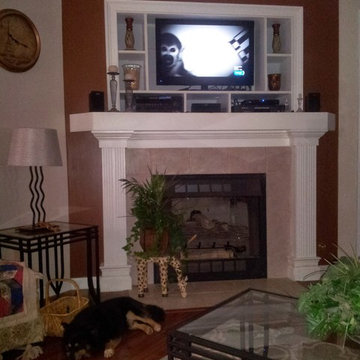
他の地域にあるお手頃価格の中くらいなトラディショナルスタイルのおしゃれなリビング (マルチカラーの壁、無垢フローリング、標準型暖炉、タイルの暖炉まわり、埋込式メディアウォール、茶色い床) の写真
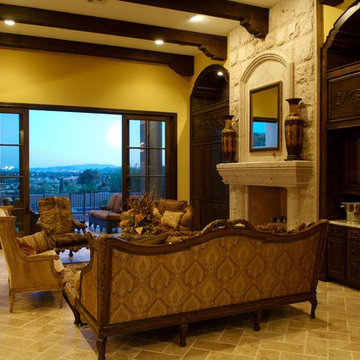
フェニックスにある広いトラディショナルスタイルのおしゃれなリビング (黄色い壁、トラバーチンの床、標準型暖炉、石材の暖炉まわり、埋込式メディアウォール) の写真
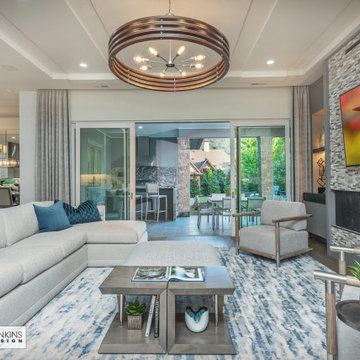
The great room offers perfect symmetry with the foyer.
他の地域にあるラグジュアリーな広いトラディショナルスタイルのおしゃれなLDK (黄色い壁、無垢フローリング、標準型暖炉、金属の暖炉まわり、埋込式メディアウォール、ベージュの床、折り上げ天井) の写真
他の地域にあるラグジュアリーな広いトラディショナルスタイルのおしゃれなLDK (黄色い壁、無垢フローリング、標準型暖炉、金属の暖炉まわり、埋込式メディアウォール、ベージュの床、折り上げ天井) の写真
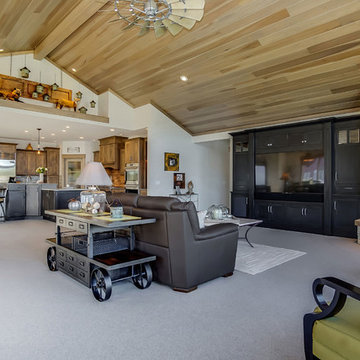
グランドラピッズにある広いトラディショナルスタイルのおしゃれなリビング (マルチカラーの壁、カーペット敷き、標準型暖炉、石材の暖炉まわり、埋込式メディアウォール、ベージュの床) の写真
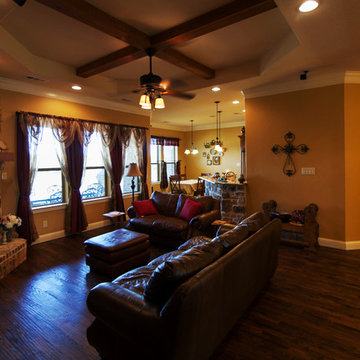
View from living area back to breakfast nook and into kitchen area. Dining room and front entry is to the right.
ダラスにあるお手頃価格の中くらいなトラディショナルスタイルのおしゃれなLDK (黄色い壁、無垢フローリング、コーナー設置型暖炉、石材の暖炉まわり、埋込式メディアウォール) の写真
ダラスにあるお手頃価格の中くらいなトラディショナルスタイルのおしゃれなLDK (黄色い壁、無垢フローリング、コーナー設置型暖炉、石材の暖炉まわり、埋込式メディアウォール) の写真
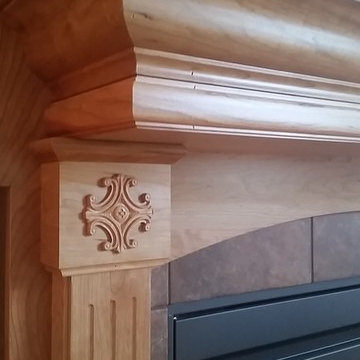
Shelley Dickinson
シアトルにある高級な中くらいなトラディショナルスタイルのおしゃれなLDK (マルチカラーの壁、淡色無垢フローリング、標準型暖炉、金属の暖炉まわり、埋込式メディアウォール) の写真
シアトルにある高級な中くらいなトラディショナルスタイルのおしゃれなLDK (マルチカラーの壁、淡色無垢フローリング、標準型暖炉、金属の暖炉まわり、埋込式メディアウォール) の写真
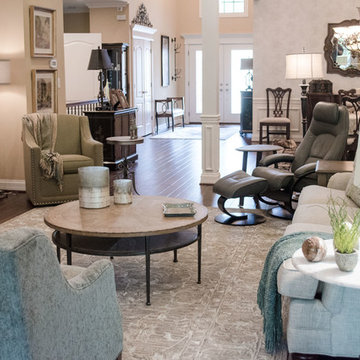
This project was for a long time client of mine who lives in a wonderful patio home with a finished basement. There were several challenges with which to contend. First, as you enter the Foyer, all of the spaces are open to each other so we had to make sure everything worked together. Second, furniture arrangement had always been a struggle for the large living area with the fireplace on an angled corner wall and large built-in. Last, although the homeowner loves color – especially blue/greens – we had to convince her to bring it into her home as an accent and make it work with the other spaces.
We started with a neutral sofa positioned across from the built-ins and paired it with a settee in a blue/green fabric. The settee does not block the fireplace and reinforces our color scheme. The homeowner upgraded her husband’s chair and ottoman with a contemporary leather one, and we added a perfectly scaled swivel chair to the corner next to the built-ins. We finished off the space with a mixture of unique accent tables including a beautiful coffee table with wood inlay, a small metal french drink table, a two-tiered egg shaped table, and a pedestal table with marble top. We added lighting, artwork and accessories to the built-ins and tables to complete the space. We also added blue/green accessories to the breakfast area to make the spaces flow seamlessly.
We love how these spaces in the Open Concept Redesign turned out. It is a very pleasing palette that does not overwhelm the spaces, but adds interest. Enjoy!
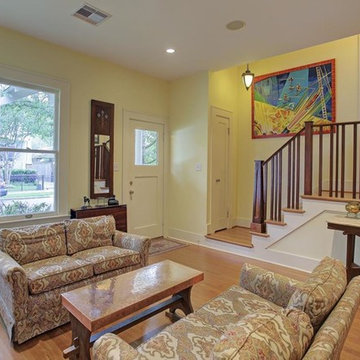
Architect: Morningside Architects, LLP
Contractor: Ista Construction Inc.
Photos: HAR
ヒューストンにある高級な中くらいなトラディショナルスタイルのおしゃれな独立型リビング (黄色い壁、無垢フローリング、標準型暖炉、レンガの暖炉まわり、埋込式メディアウォール) の写真
ヒューストンにある高級な中くらいなトラディショナルスタイルのおしゃれな独立型リビング (黄色い壁、無垢フローリング、標準型暖炉、レンガの暖炉まわり、埋込式メディアウォール) の写真
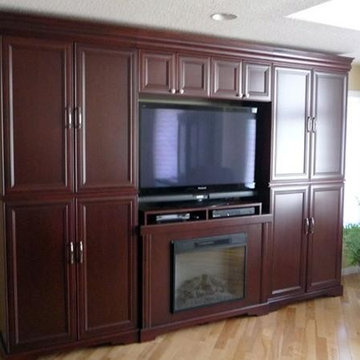
バンクーバーにある中くらいなトラディショナルスタイルのおしゃれなリビング (黄色い壁、淡色無垢フローリング、標準型暖炉、木材の暖炉まわり、埋込式メディアウォール) の写真
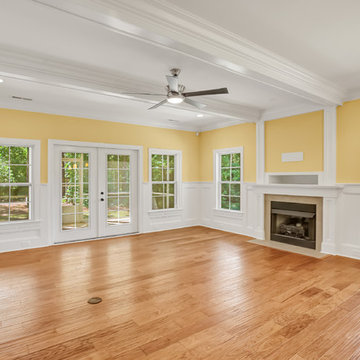
他の地域にある高級な中くらいなトラディショナルスタイルのおしゃれなLDK (黄色い壁、無垢フローリング、標準型暖炉、タイルの暖炉まわり、埋込式メディアウォール) の写真
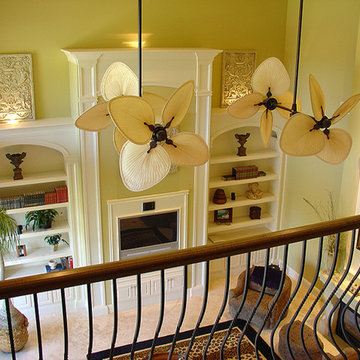
マイアミにある中くらいなトラディショナルスタイルのおしゃれなLDK (黄色い壁、セラミックタイルの床、標準型暖炉、石材の暖炉まわり、埋込式メディアウォール、ベージュの床) の写真
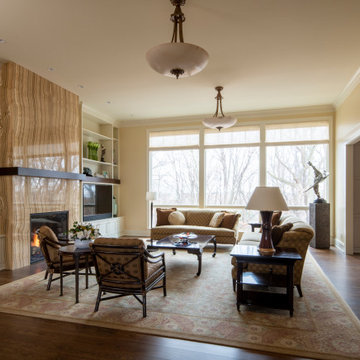
Remodeler: Michels Homes
Interior Design: Jami Ludens, Studio M Interiors
Cabinetry Design: Megan Dent, Studio M Kitchen and Bath
Photography: Scott Amundson Photography
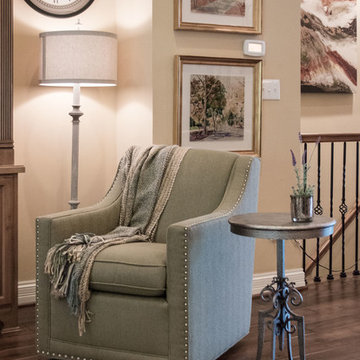
This project was for a long time client of mine who lives in a wonderful patio home with a finished basement. There were several challenges with which to contend. First, as you enter the Foyer, all of the spaces are open to each other so we had to make sure everything worked together. Second, furniture arrangement had always been a struggle for the large living area with the fireplace on an angled corner wall and large built-in. Last, although the homeowner loves color – especially blue/greens – we had to convince her to bring it into her home as an accent and make it work with the other spaces.
We started with a neutral sofa positioned across from the built-ins and paired it with a settee in a blue/green fabric. The settee does not block the fireplace and reinforces our color scheme. The homeowner upgraded her husband’s chair and ottoman with a contemporary leather one, and we added a perfectly scaled swivel chair to the corner next to the built-ins. We finished off the space with a mixture of unique accent tables including a beautiful coffee table with wood inlay, a small metal french drink table, a two-tiered egg shaped table, and a pedestal table with marble top. We added lighting, artwork and accessories to the built-ins and tables to complete the space. We also added blue/green accessories to the breakfast area to make the spaces flow seamlessly.
We love how these spaces in the Open Concept Redesign turned out. It is a very pleasing palette that does not overwhelm the spaces, but adds interest. Enjoy!
トラディショナルスタイルのリビング (埋込式メディアウォール、マルチカラーの壁、黄色い壁) の写真
5
