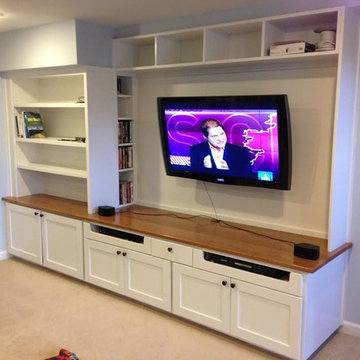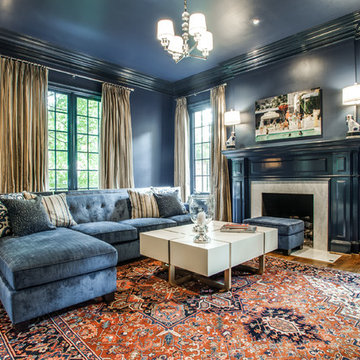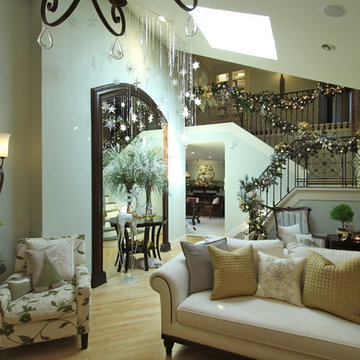トラディショナルスタイルのリビング (青い壁、オレンジの壁) の写真
絞り込み:
資材コスト
並び替え:今日の人気順
写真 1〜20 枚目(全 924 枚)
1/5

マイアミにあるお手頃価格の中くらいなトラディショナルスタイルのおしゃれなLDK (青い壁、セラミックタイルの床、暖炉なし、据え置き型テレビ、白い床) の写真

Photographed by: Julie Soefer Photography
ヒューストンにあるラグジュアリーな広いトラディショナルスタイルのおしゃれなリビング (青い壁、濃色無垢フローリング、壁掛け型テレビ、タイルの暖炉まわり、コーナー設置型暖炉) の写真
ヒューストンにあるラグジュアリーな広いトラディショナルスタイルのおしゃれなリビング (青い壁、濃色無垢フローリング、壁掛け型テレビ、タイルの暖炉まわり、コーナー設置型暖炉) の写真
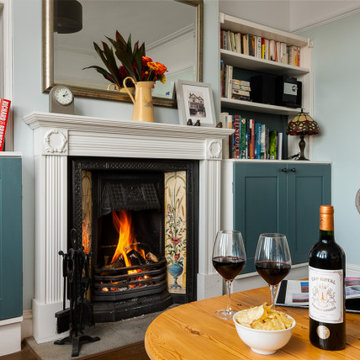
バークシャーにあるお手頃価格の小さなトラディショナルスタイルのおしゃれな独立型リビング (青い壁、濃色無垢フローリング、標準型暖炉、タイルの暖炉まわり、壁掛け型テレビ、茶色い床) の写真
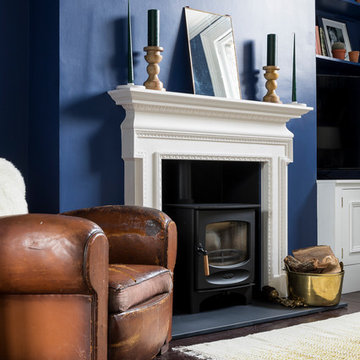
Stylish open plan living space made of front room and back room joined together by big opening. Featuring wood burning stove and some unique pieces of furniture, as well as home library and loads of natural light making it part of this extensive renovation project.
Chris Snook
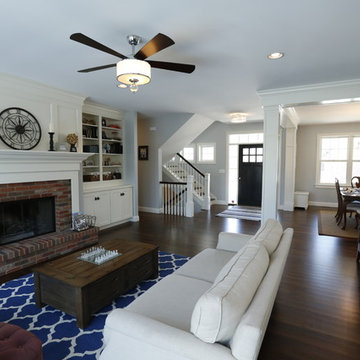
Spacous living room with real wood burning fireplace. Customized built-in cabinets, open floor plan to foyer, dining, kitchen and large back deck
シーダーラピッズにあるお手頃価格の中くらいなトラディショナルスタイルのおしゃれなLDK (青い壁、濃色無垢フローリング、標準型暖炉、埋込式メディアウォール) の写真
シーダーラピッズにあるお手頃価格の中くらいなトラディショナルスタイルのおしゃれなLDK (青い壁、濃色無垢フローリング、標準型暖炉、埋込式メディアウォール) の写真
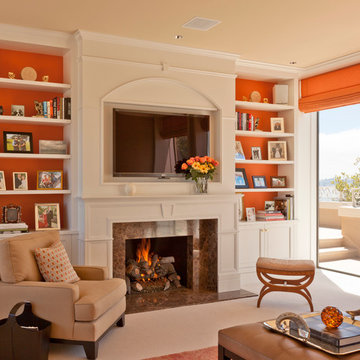
Jay Graham
サンフランシスコにある高級な中くらいなトラディショナルスタイルのおしゃれなリビング (オレンジの壁、標準型暖炉、石材の暖炉まわり、壁掛け型テレビ、ベージュの床、カーペット敷き) の写真
サンフランシスコにある高級な中くらいなトラディショナルスタイルのおしゃれなリビング (オレンジの壁、標準型暖炉、石材の暖炉まわり、壁掛け型テレビ、ベージュの床、カーペット敷き) の写真
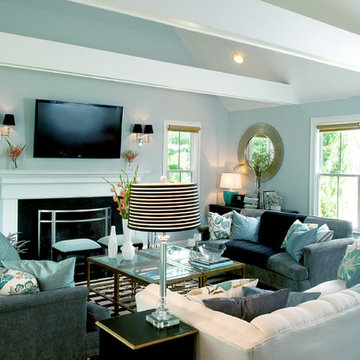
Photo: Mary Prince © 2012 Houzz
Design: Stacy Curran, South Shore Decorating
ボストンにあるトラディショナルスタイルのおしゃれなリビング (青い壁、壁掛け型テレビ) の写真
ボストンにあるトラディショナルスタイルのおしゃれなリビング (青い壁、壁掛け型テレビ) の写真

This stunning living room showcases large windows with a lake view, cathedral ceilings with exposed wood beams, and a gas double-sided fireplace with a custom blend of Augusta and Quincy natural ledgestone thin veneer. Quincy stones bring a variety of grays, blues, and tan tones to your stone project. The lighter colors help contrast the darker tones of this stone and create depth in any size project. The golden veins add some highlights the will brighten your project. The stones are rectangular with squared edges that are great for creating a staggered brick look. Most electronics and appliances blend well with this stone. The rustic look of antiques and various artwork are enhanced with Quincy stones in the background.

We are so thankful for good customers! This small family relocating from Massachusetts put their trust in us to create a beautiful kitchen for them. They let us have free reign on the design, which is where we are our best! We are so proud of this outcome, and we know that they love it too!
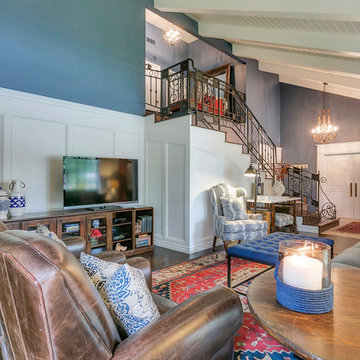
This family residing on North Euclid in Upland, requested a living room they could actually live in. A space that was not too formal but nodded toward formality in a subtle way. They wanted a space where many people could gather, converse, watch TV and simply relax. The look I created I call “California French Country”. I achieved this by designing the room in layers. First I started with new dark wood floors to match their staircase. Then I had Board and Batten installed to accentuate ceiling height and give the room more structure. Next, the walls were painted above the Board and Batten Mood Indigo by Behr and the ceiling beams white for a clean, classic, crisp, fresh look. I designed custom inverted pleat drapes with a navy blue band to be installed. A new chandelier in loft area was installed to go with the existing entry chandelier from Restoration Hardware. Then it was time to furnish the space according to my new space plan. I used a mix of new and existing pieces, which most were repurposed and refinished. New furnishings included a goose down sofa, wool rug, tufted navy ottoman. Existing pieces I reused were the armoire which I had finished in a cranberry to match loft chaise. A wing back chair , ottoman, cane back chair and client’s entry bench that was made by her father were all reupholstered. I had a custom marble table top fabricated to sit atop 2 antique Chinese meal box holders that the client has been holding on to, which created the perfect entry table. I accessorized the room with red, blue and white accents to give the room that “lived in” feeling. The loft houses a large antique mirror that I found in a local shop, a velvet chaise to lounge and their daughter’s artwork was hung in the loft area to make the space feel like their own little getaway.

Fireplace is Xtrordinaire “clean face” style with a stacked stone surround and custom built mantel
Laplante Construction custom built-ins with nickel gap accent walls and natural white oak shelves
Shallow coffered ceiling
4" white oak flooring with natural, water-based finish
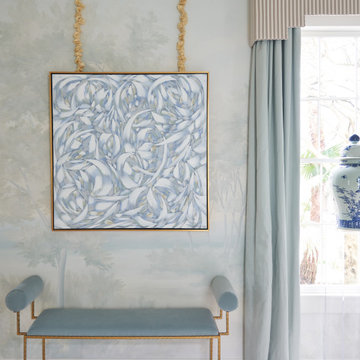
This Rivers Spencer living room was designed with the idea of livable luxury in mind. Using soft tones of blues, taupes, and whites the space is serene and comfortable for the home owner.

This Rivers Spencer living room was designed with the idea of livable luxury in mind. Using soft tones of blues, taupes, and whites the space is serene and comfortable for the home owner. The Susan Harter mural envelopes the room while the hints of modern in the lucite and light fixtures balance the traditional space. The antique wood pieces add warmth to the room.

This bay-fronted living room was transformedww thanks to a new bold colour scheme. We added panelling to create depth with a deep blue on the walls and tonal grey to lower the tall ceilings and create a more intimate setting. The furniture was replaced with bespoke sofa and fabric from British sofa maker William Yeoward. The gas fireplace was also replaced and curtains lined with a border to give them a new lease of life.
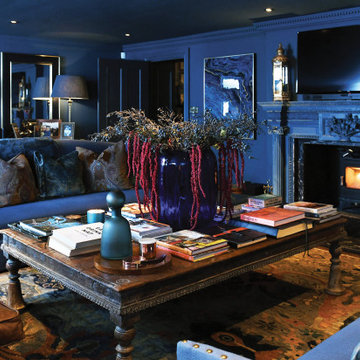
他の地域にある高級な中くらいなトラディショナルスタイルのおしゃれな応接間 (青い壁、無垢フローリング、薪ストーブ、木材の暖炉まわり、壁掛け型テレビ、茶色い床、ペルシャ絨毯) の写真
トラディショナルスタイルのリビング (青い壁、オレンジの壁) の写真
1
