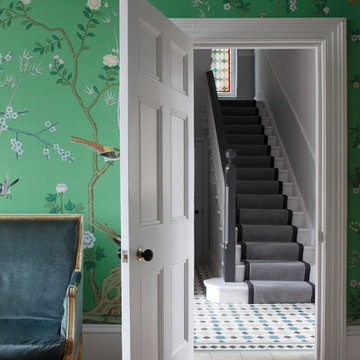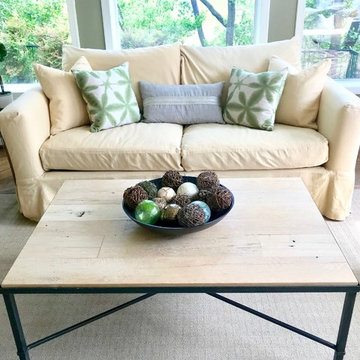広いトラディショナルスタイルのLDK (緑の壁、オレンジの壁) の写真
絞り込み:
資材コスト
並び替え:今日の人気順
写真 1〜20 枚目(全 447 枚)
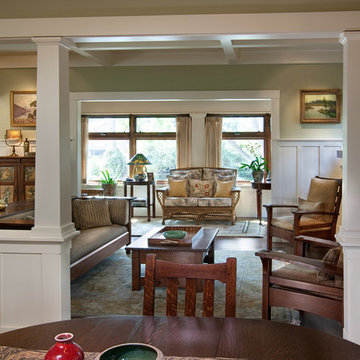
サンディエゴにあるラグジュアリーな広いトラディショナルスタイルのおしゃれなリビング (緑の壁、濃色無垢フローリング、標準型暖炉、タイルの暖炉まわり、テレビなし、茶色い床) の写真
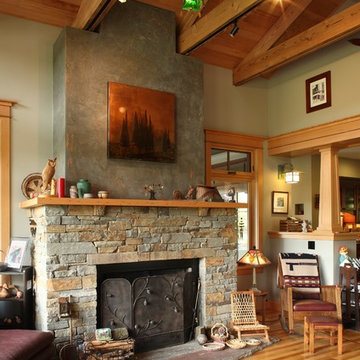
We designed our own trusses to allow adjustable overhead lighting to be be incorporated into the design.
ポートランドにある高級な広いトラディショナルスタイルのおしゃれなLDK (緑の壁、淡色無垢フローリング、標準型暖炉、石材の暖炉まわり) の写真
ポートランドにある高級な広いトラディショナルスタイルのおしゃれなLDK (緑の壁、淡色無垢フローリング、標準型暖炉、石材の暖炉まわり) の写真
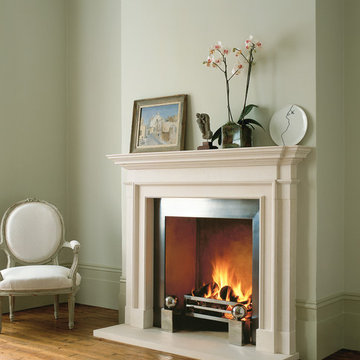
A well-crafted fireplace mantel can turn every kind of fireplace, whether wood- or gas-burning, into an attractive centerpiece for any room. Okell's Fireplace in San Francisco carries many different styles of mantels made from different materials including wood, concrete, limestone, marble and other stones.

This newly built Old Mission style home gave little in concessions in regards to historical accuracies. To create a usable space for the family, Obelisk Home provided finish work and furnishings but in needed to keep with the feeling of the home. The coffee tables bunched together allow flexibility and hard surfaces for the girls to play games on. New paint in historical sage, window treatments in crushed velvet with hand-forged rods, leather swivel chairs to allow “bird watching” and conversation, clean lined sofa, rug and classic carved chairs in a heavy tapestry to bring out the love of the American Indian style and tradition.
Original Artwork by Jane Troup
Photos by Jeremy Mason McGraw
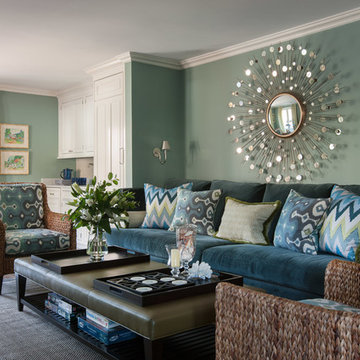
A traditional family room with a kitchenette for entertaining
シカゴにある広いトラディショナルスタイルのおしゃれなLDK (濃色無垢フローリング、緑の壁、暖炉なし、茶色い床) の写真
シカゴにある広いトラディショナルスタイルのおしゃれなLDK (濃色無垢フローリング、緑の壁、暖炉なし、茶色い床) の写真
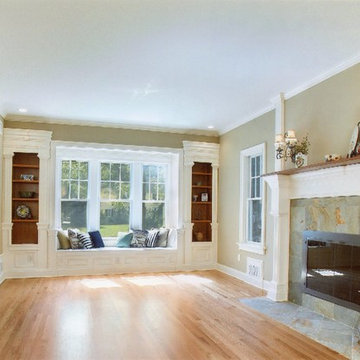
So much trim to look at in this living room. The window seat cozies up the space and allows for storage. The birch plywood shelves allowed the wood to be stained which added a nice contrast. We installed a slate 12x12 tile on the fireplace surround and then Ken worked his magic. He designed this fireplace surround and topped it with a piece of mahogany. Don't forget to take a look to the left to see the archway with a leaded glass insert.
Photo Credit: N. Leonard
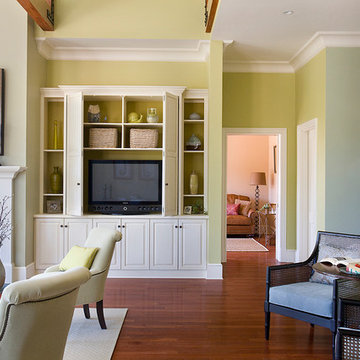
This New England farmhouse style+5,000 square foot new custom home is located at The Pinehills in Plymouth MA.
The design of Talcott Pines recalls the simple architecture of the American farmhouse. The massing of the home was designed to appear as though it was built over time. The center section – the “Big House” - is flanked on one side by a three-car garage (“The Barn”) and on the other side by the master suite (”The Tower”).
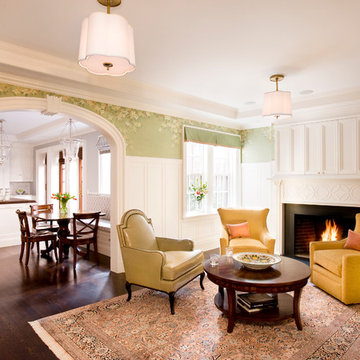
Shelly Harrison Photography
ボストンにある高級な広いトラディショナルスタイルのおしゃれなリビング (緑の壁、濃色無垢フローリング、標準型暖炉、木材の暖炉まわり) の写真
ボストンにある高級な広いトラディショナルスタイルのおしゃれなリビング (緑の壁、濃色無垢フローリング、標準型暖炉、木材の暖炉まわり) の写真
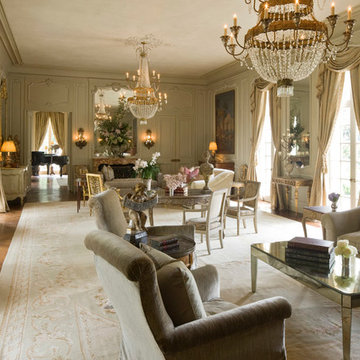
Terry Vine Photography
ヒューストンにあるラグジュアリーな広いトラディショナルスタイルのおしゃれなリビング (緑の壁、濃色無垢フローリング、標準型暖炉、石材の暖炉まわり、テレビなし) の写真
ヒューストンにあるラグジュアリーな広いトラディショナルスタイルのおしゃれなリビング (緑の壁、濃色無垢フローリング、標準型暖炉、石材の暖炉まわり、テレビなし) の写真

This redesigned family room was relieved of cumbersome tv cabinetry in favor of a flatscreen over the fireplace. The fireplace was tiled in pastel strip tiles Firecrystals replaced the old logs. This is a favorite gathering place for both family and friends. Photos by Harry Chamberlain.
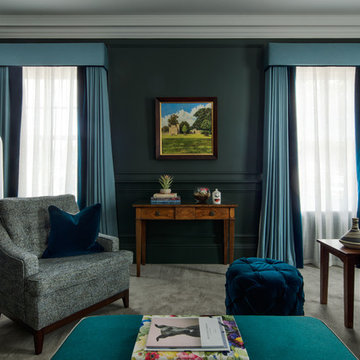
Photograph by martingardner.com
オックスフォードシャーにある広いトラディショナルスタイルのおしゃれなリビング (緑の壁、カーペット敷き、グレーの床) の写真
オックスフォードシャーにある広いトラディショナルスタイルのおしゃれなリビング (緑の壁、カーペット敷き、グレーの床) の写真
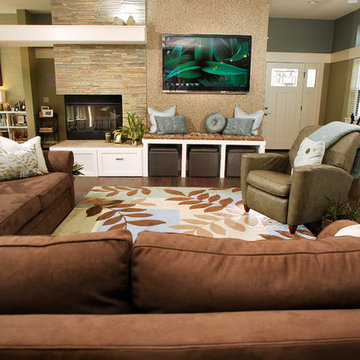
Gary Langhammer, Katie King
アトランタにあるお手頃価格の広いトラディショナルスタイルのおしゃれなLDK (緑の壁、濃色無垢フローリング、コーナー設置型暖炉、石材の暖炉まわり、壁掛け型テレビ) の写真
アトランタにあるお手頃価格の広いトラディショナルスタイルのおしゃれなLDK (緑の壁、濃色無垢フローリング、コーナー設置型暖炉、石材の暖炉まわり、壁掛け型テレビ) の写真
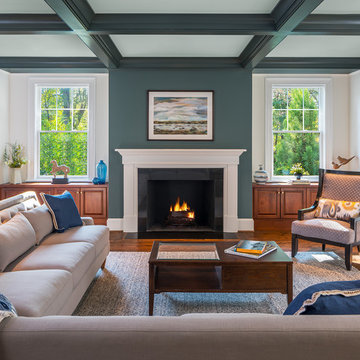
Photo by Allen Russ, Hoachlander Davis Photography
ワシントンD.C.にあるお手頃価格の広いトラディショナルスタイルのおしゃれなLDK (緑の壁、濃色無垢フローリング、標準型暖炉、石材の暖炉まわり、茶色い床) の写真
ワシントンD.C.にあるお手頃価格の広いトラディショナルスタイルのおしゃれなLDK (緑の壁、濃色無垢フローリング、標準型暖炉、石材の暖炉まわり、茶色い床) の写真
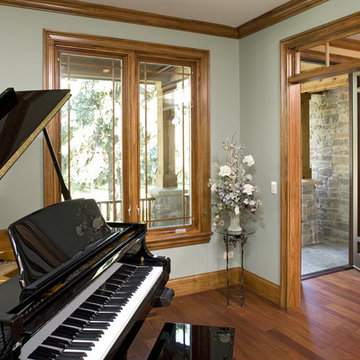
This Downers Grove home has a contemporary craftsman feel with many added "green" features.
シカゴにある広いトラディショナルスタイルのおしゃれなLDK (ミュージックルーム、緑の壁、無垢フローリング、暖炉なし、テレビなし) の写真
シカゴにある広いトラディショナルスタイルのおしゃれなLDK (ミュージックルーム、緑の壁、無垢フローリング、暖炉なし、テレビなし) の写真
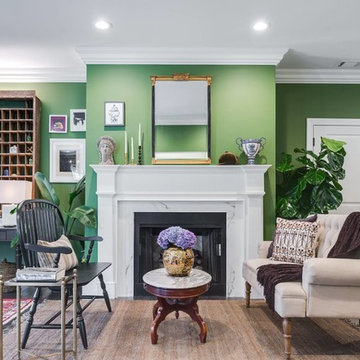
ミネアポリスにある広いトラディショナルスタイルのおしゃれなリビング (緑の壁、濃色無垢フローリング、標準型暖炉、タイルの暖炉まわり、テレビなし、茶色い床) の写真
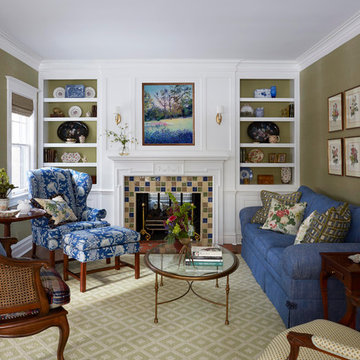
Kaskel photo
シカゴにある高級な広いトラディショナルスタイルのおしゃれなリビング (緑の壁、濃色無垢フローリング、両方向型暖炉、タイルの暖炉まわり、テレビなし) の写真
シカゴにある高級な広いトラディショナルスタイルのおしゃれなリビング (緑の壁、濃色無垢フローリング、両方向型暖炉、タイルの暖炉まわり、テレビなし) の写真
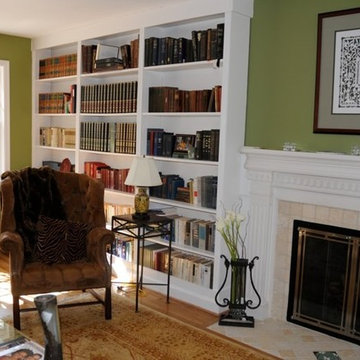
Remodel of a 40-year colonial house. Added bookcases to the living room, updated the fireplace with Jerusalem limestone surround and hearth. Wall color is "ryegrass" by Sherwin Williams ".
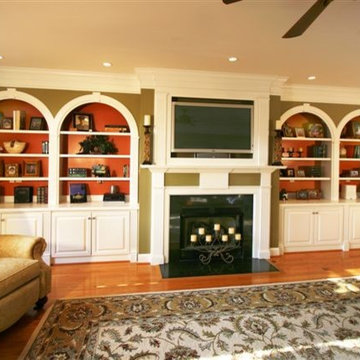
This is the same bright color that is on the accent room used on the backwall of the bookcase. Not only does it help color flow from room to room in this home, it highlights the curvature of the bookcase shape. This is a great focal wall in the family room.
広いトラディショナルスタイルのLDK (緑の壁、オレンジの壁) の写真
1
