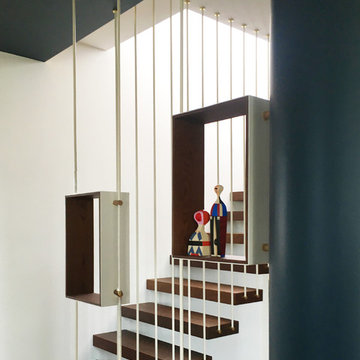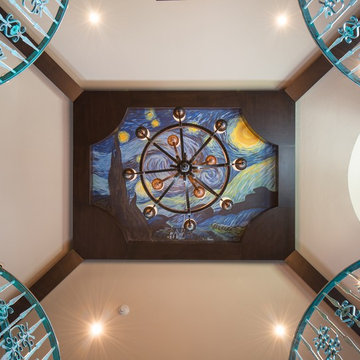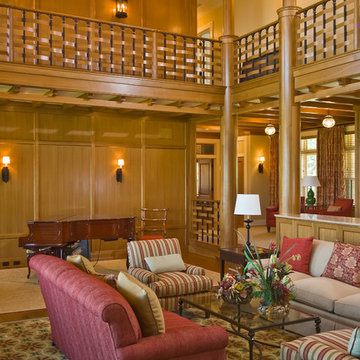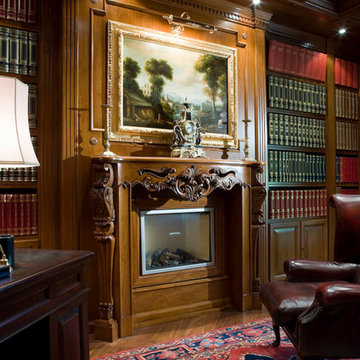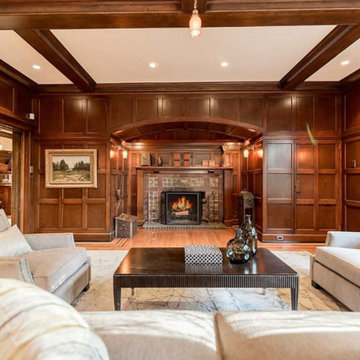巨大なトラディショナルスタイルのリビング (茶色い壁、マルチカラーの壁) の写真
絞り込み:
資材コスト
並び替え:今日の人気順
写真 81〜100 枚目(全 177 枚)
1/5
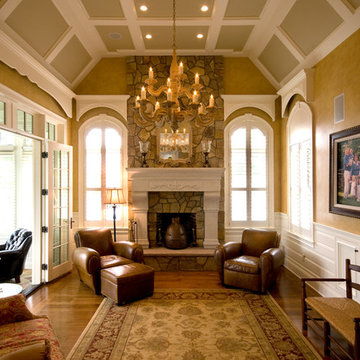
ボストンにあるラグジュアリーな巨大なトラディショナルスタイルのおしゃれなリビング (茶色い壁、無垢フローリング、吊り下げ式暖炉、石材の暖炉まわり、テレビなし、茶色い床) の写真
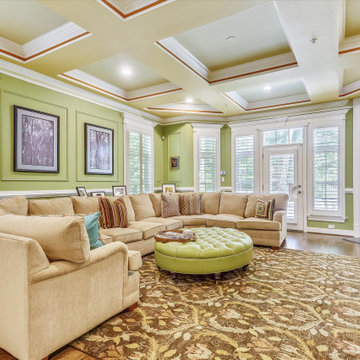
Imagine a new home as big as a zip code! How do differentiate the space and add personality? Color!
ワシントンD.C.にあるラグジュアリーな巨大なトラディショナルスタイルのおしゃれなリビング (茶色い壁、淡色無垢フローリング、コーナー設置型暖炉、石材の暖炉まわり、テレビなし、茶色い床) の写真
ワシントンD.C.にあるラグジュアリーな巨大なトラディショナルスタイルのおしゃれなリビング (茶色い壁、淡色無垢フローリング、コーナー設置型暖炉、石材の暖炉まわり、テレビなし、茶色い床) の写真
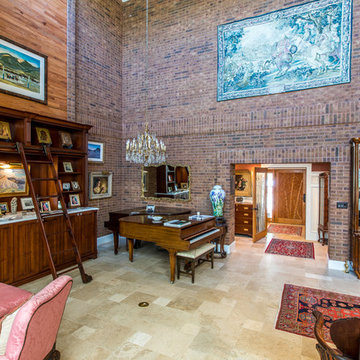
The formal living room with room for entertaining is an extension of the library.
デンバーにある高級な巨大なトラディショナルスタイルのおしゃれな独立型リビング (ミュージックルーム、茶色い壁、ライムストーンの床、両方向型暖炉、レンガの暖炉まわり、テレビなし、ベージュの床) の写真
デンバーにある高級な巨大なトラディショナルスタイルのおしゃれな独立型リビング (ミュージックルーム、茶色い壁、ライムストーンの床、両方向型暖炉、レンガの暖炉まわり、テレビなし、ベージュの床) の写真
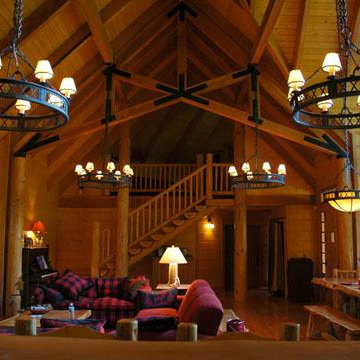
GREAT ROOM with log stair to upper guest bedrooms (adult wing), fireplace alcove to left and dining bay to right. Guest rooms above and below. All walls are faced with pine paneling, no gyp board in the lodge. This image shot from kitchen sink.
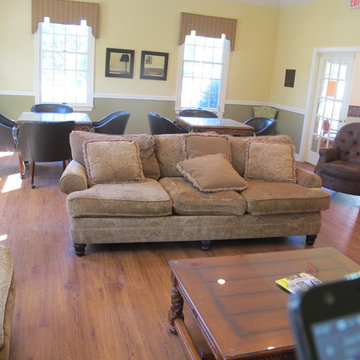
ニューヨークにある高級な巨大なトラディショナルスタイルのおしゃれなリビング (マルチカラーの壁、クッションフロア、両方向型暖炉、石材の暖炉まわり、据え置き型テレビ) の写真
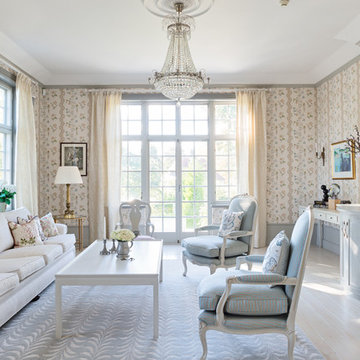
Fotograf: Pernilla Hed
ストックホルムにあるラグジュアリーな巨大なトラディショナルスタイルのおしゃれなリビング (マルチカラーの壁、淡色無垢フローリング、テレビなし) の写真
ストックホルムにあるラグジュアリーな巨大なトラディショナルスタイルのおしゃれなリビング (マルチカラーの壁、淡色無垢フローリング、テレビなし) の写真
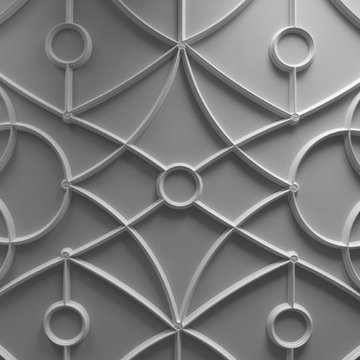
This ceiling was created with plaster molds and boasts over a 1000 miters. It took many months to complete. Old world craftsmanship at its best.
www.press1photos.com
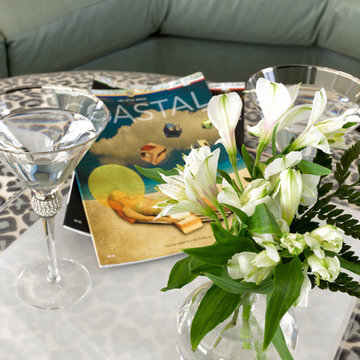
Photography by Lensi Designs Photography.
Dramatic living room, open floor plan, boasts a sumptuous dusty turquoise leather sectional as the center of the room. Original art work, grass cloth wallpaper, a wall of mosaic stone, and leopard print storage ottoman and to the variety of textures. The floor is an easy to maintain porcelain tile. And in the foyer, the chest has Mother of pearl detail, the mirror is encrusted with shells and the light fixture drips with crystals.
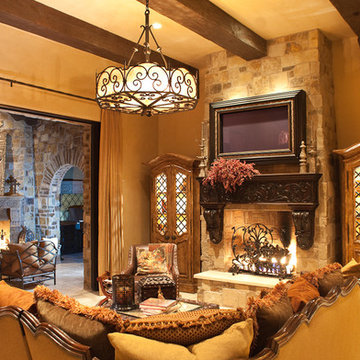
World Renowned Architecture Firm Fratantoni Design created this beautiful home! They design home plans for families all over the world in any size and style. They also have in-house Interior Designer Firm Fratantoni Interior Designers and world class Luxury Home Building Firm Fratantoni Luxury Estates! Hire one or all three companies to design and build and or remodel your home!
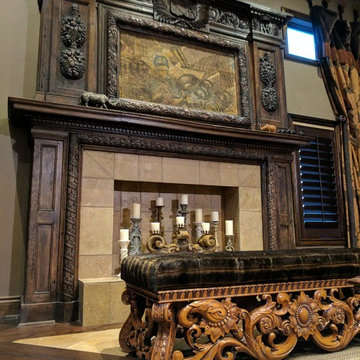
Entertainment room with antique fireplace
オースティンにあるラグジュアリーな巨大なトラディショナルスタイルのおしゃれなLDK (ミュージックルーム、茶色い壁、トラバーチンの床、標準型暖炉、木材の暖炉まわり、マルチカラーの床) の写真
オースティンにあるラグジュアリーな巨大なトラディショナルスタイルのおしゃれなLDK (ミュージックルーム、茶色い壁、トラバーチンの床、標準型暖炉、木材の暖炉まわり、マルチカラーの床) の写真
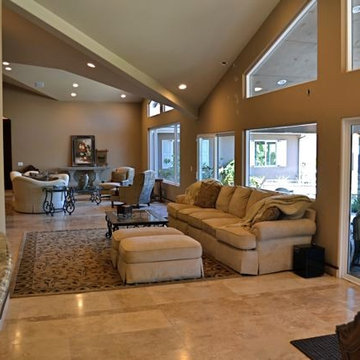
The expansive public living spaces in this home open out to the koi pond, pool and outdoor kitchen, making this home the entertaining paradise that the homeowner's dreamed for.
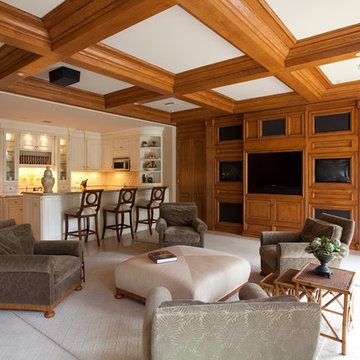
Guest home #1
Custom entertainment center, custom theater and french country kitchen. Wall of Versailles mirrored cabinetry and custom headboards designed by Julie in bedroom.
Emperador light and dark marble slabs throughout the bathrooms complimented by custom cabinetry.
Photography: Jean Laughton
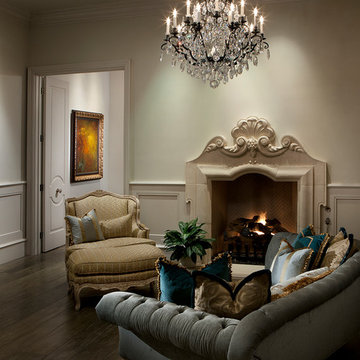
World Renowned Luxury Home Builder Fratantoni Luxury Estates built these beautiful Fireplaces! They build homes for families all over the country in any size and style. They also have in-house Architecture Firm Fratantoni Design and world-class interior designer Firm Fratantoni Interior Designers! Hire one or all three companies to design, build and or remodel your home!
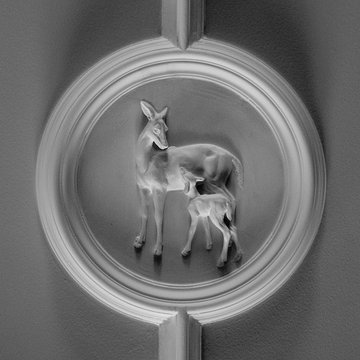
This hand cast plaster ceiling medallion reflects childhood artwork that was crated by the client. Our artisan recreated the hand drawn image and incorporated into the plaster ceiling detail that graces the living room ceiling.
www.press1photos.com
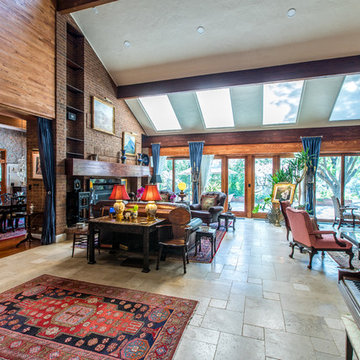
The formal living room with floor to ceiling doors to the outside space need multiple levels of light control. Motorized shades are concealed behind a wood valance while delicate, patterned sheer fabrics filter light and give softness to the large space. Windows are framed with navy silk panels with gold decorative hardware and antique drapery holdbacks.
巨大なトラディショナルスタイルのリビング (茶色い壁、マルチカラーの壁) の写真
5
