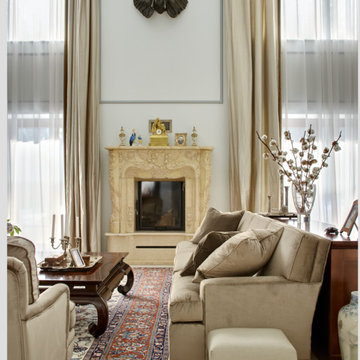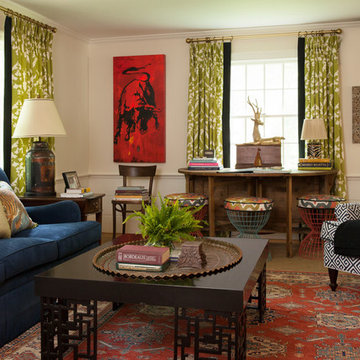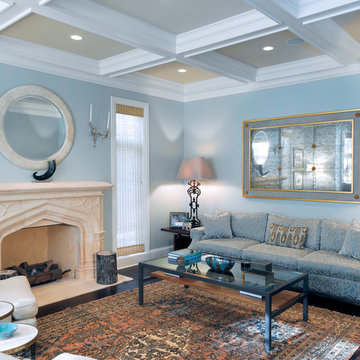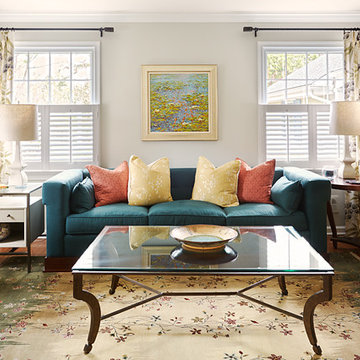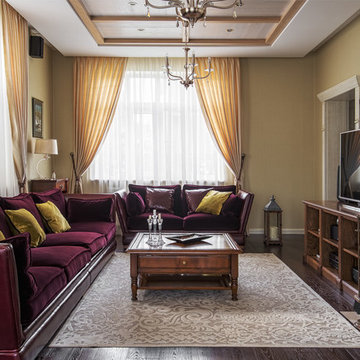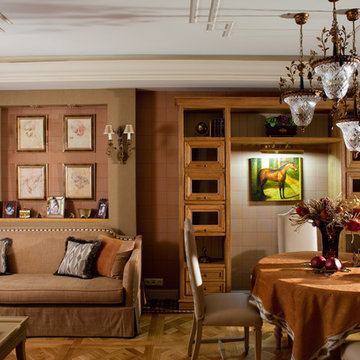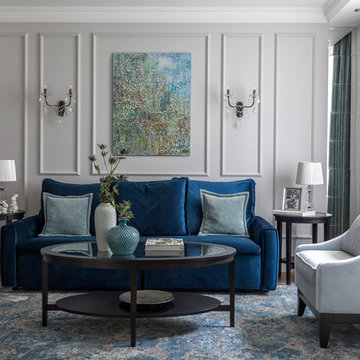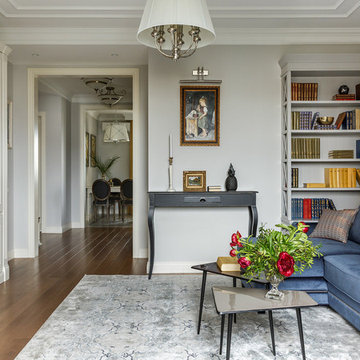トラディショナルスタイルの応接間 (青いソファ、シアーカーテン) の写真
絞り込み:
資材コスト
並び替え:今日の人気順
写真 1〜20 枚目(全 82 枚)
1/5
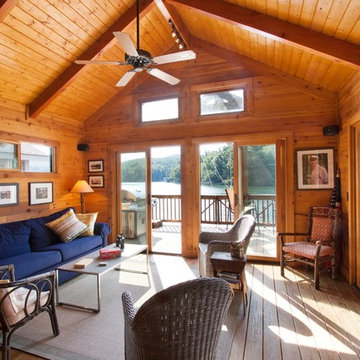
J Weiland
他の地域にあるお手頃価格の中くらいなトラディショナルスタイルのおしゃれなリビング (オレンジの壁、無垢フローリング、青いソファ) の写真
他の地域にあるお手頃価格の中くらいなトラディショナルスタイルのおしゃれなリビング (オレンジの壁、無垢フローリング、青いソファ) の写真
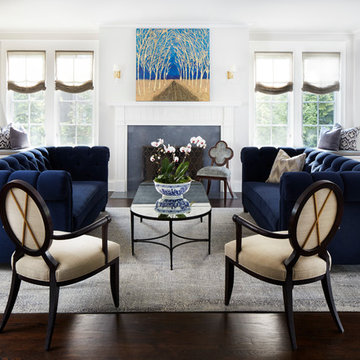
Morgante Wilson Architects incorporated windows that enhanced the beauty and functionality of natural daylight. The twin sofas are by Burton James and upholstered in a deep navy blue velvet fabric from Kravet. The acrylic sofa consoles from Pease Plastics add a modern touch to this otherwise traditional room. The front X-Back chairs are from Baker and the elegant clover-back accent chair next to the fireplace is from Hickory Chair & upholstered in a ggrey and blue circular fabric from Pollack
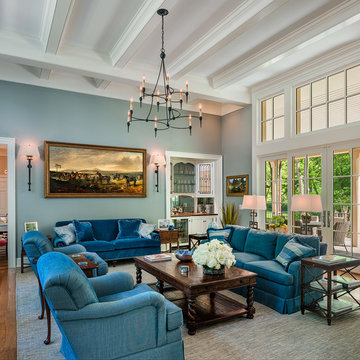
Tom Crane
フィラデルフィアにあるトラディショナルスタイルのおしゃれな応接間 (青い壁、無垢フローリング、テレビなし、青いソファ) の写真
フィラデルフィアにあるトラディショナルスタイルのおしゃれな応接間 (青い壁、無垢フローリング、テレビなし、青いソファ) の写真
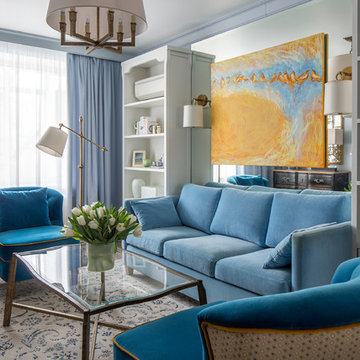
Евгений Кулибаба
モスクワにあるトラディショナルスタイルのおしゃれなリビング (青い壁、無垢フローリング、壁掛け型テレビ、暖炉なし、青いソファ) の写真
モスクワにあるトラディショナルスタイルのおしゃれなリビング (青い壁、無垢フローリング、壁掛け型テレビ、暖炉なし、青いソファ) の写真
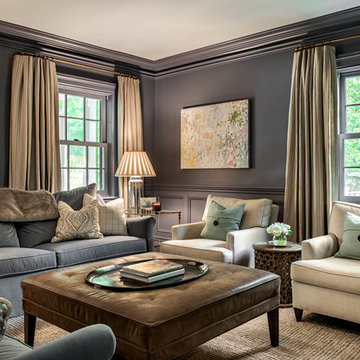
Library
Photo by Rob Karosis
ニューヨークにある中くらいなトラディショナルスタイルのおしゃれなリビング (グレーの壁、埋込式メディアウォール、青いソファ) の写真
ニューヨークにある中くらいなトラディショナルスタイルのおしゃれなリビング (グレーの壁、埋込式メディアウォール、青いソファ) の写真
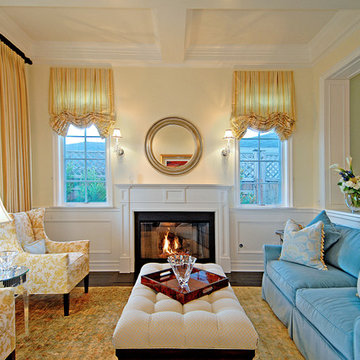
An Interior Photo of a Beautiful Custom Home in Los Angeles built by Structure Home. Photography by: Everett Fenton Gidley.
ロサンゼルスにある中くらいなトラディショナルスタイルのおしゃれなリビング (黄色い壁、青いソファ) の写真
ロサンゼルスにある中くらいなトラディショナルスタイルのおしゃれなリビング (黄色い壁、青いソファ) の写真
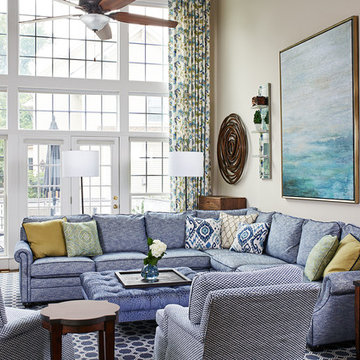
Project Developer Elle Hunter
https://www.houzz.com/pro/eleanorhunter/elle-hunter-case-design-and-remodeling
Designer Allie Mann
https://www.houzz.com/pro/inspiredbyallie/allie-mann-case-design-remodeling-inc?lt=hl
Photography by Stacy Zarin Goldberg
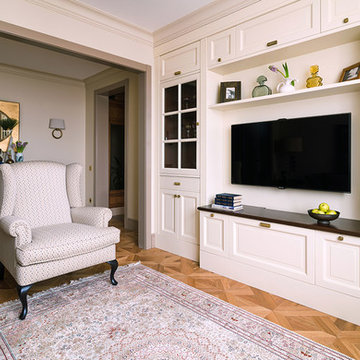
モスクワにあるトラディショナルスタイルのおしゃれなリビング (白い壁、無垢フローリング、暖炉なし、壁掛け型テレビ、シアーカーテン) の写真
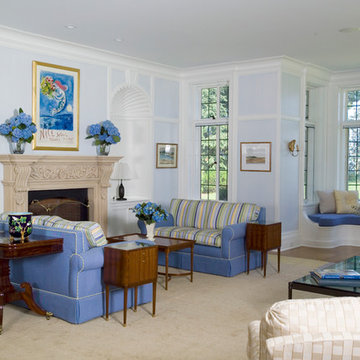
Sean O'Kane Architects (www.sokaia.com/)
ニューヨークにある高級な広いトラディショナルスタイルのおしゃれなリビング (青い壁、標準型暖炉、カーペット敷き、漆喰の暖炉まわり、ベージュの床、青いソファ) の写真
ニューヨークにある高級な広いトラディショナルスタイルのおしゃれなリビング (青い壁、標準型暖炉、カーペット敷き、漆喰の暖炉まわり、ベージュの床、青いソファ) の写真
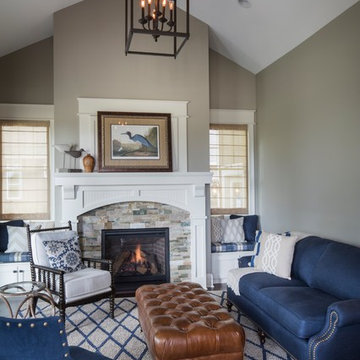
Unique textures, printed rugs, dark wood floors, and neutral-hued furnishings make this traditional home a cozy, stylish abode.
Project completed by Wendy Langston's Everything Home interior design firm, which serves Carmel, Zionsville, Fishers, Westfield, Noblesville, and Indianapolis.
For more about Everything Home, click here: https://everythinghomedesigns.com/
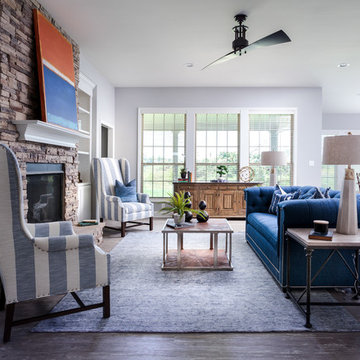
The Atkinson is a spacious ranch plan with three or more bedrooms. The main living areas, including formal dining, share an open layout with 10'ceilings. The kitchen has a generous island with counter dining, a spacious pantry, and breakfast area with multiple windows. The family rooms is shown here with direct vent fireplace with stone hearth and surround and built-in bookcases. Enjoy premium outdoor living space with a large covered patio with optional direct vent fireplace. The primary bedroom is located off a semi-private hall and has a trey ceiling and triple window. The luxury primary bath with separate vanities is shown here with standalone tub and tiled shower. Bedrooms two and three share a hall bath, and there is a spacious utility room with folding counter. Exterior details include a covered front porch, dormers, separate garage doors, and hip roof.
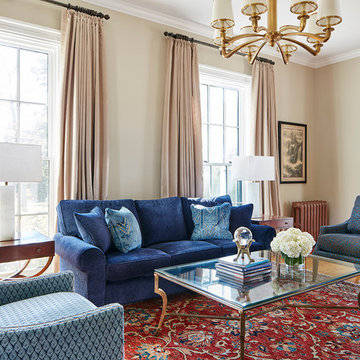
Floor to ceiling vintage windows were restored and let light flood the room. State of the art radiators replicate the originals keeping the room warm and cozy. Custom furnishings from Kravet and Robert Allen are bright inviting.
The glass top brass based cocktail table lets the hand woven tribal rug show through......Photo by Jared Kuzia
トラディショナルスタイルの応接間 (青いソファ、シアーカーテン) の写真
1
