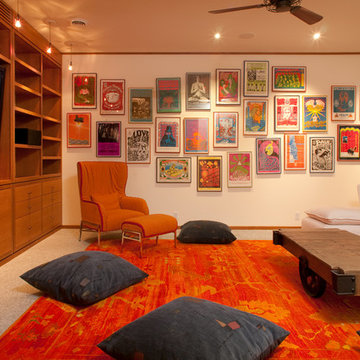トラディショナルスタイルのリビング (グレーの床、赤い床、埋込式メディアウォール) の写真
絞り込み:
資材コスト
並び替え:今日の人気順
写真 1〜20 枚目(全 79 枚)
1/5
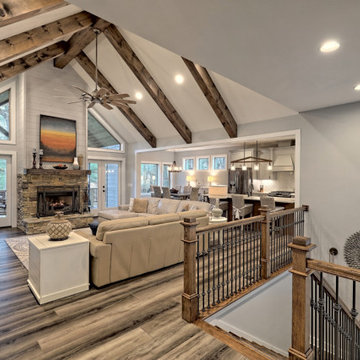
This welcoming Craftsman style home features an angled garage, statement fireplace, open floor plan, and a partly finished basement.
アトランタにある高級な中くらいなトラディショナルスタイルのおしゃれなリビング (グレーの壁、クッションフロア、標準型暖炉、石材の暖炉まわり、埋込式メディアウォール、グレーの床、表し梁) の写真
アトランタにある高級な中くらいなトラディショナルスタイルのおしゃれなリビング (グレーの壁、クッションフロア、標準型暖炉、石材の暖炉まわり、埋込式メディアウォール、グレーの床、表し梁) の写真
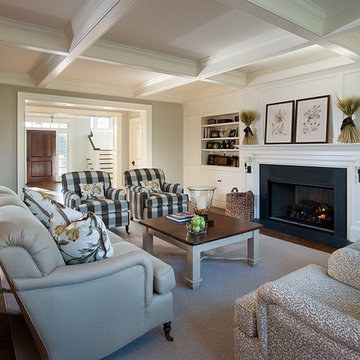
Photos from a custom-designed home in Newtown Square, PA from McIntyre Capron & Associates, Architects.
Photo Credits: Jay Greene
フィラデルフィアにある高級な広いトラディショナルスタイルのおしゃれなリビング (白い壁、標準型暖炉、埋込式メディアウォール、カーペット敷き、石材の暖炉まわり、グレーの床) の写真
フィラデルフィアにある高級な広いトラディショナルスタイルのおしゃれなリビング (白い壁、標準型暖炉、埋込式メディアウォール、カーペット敷き、石材の暖炉まわり、グレーの床) の写真
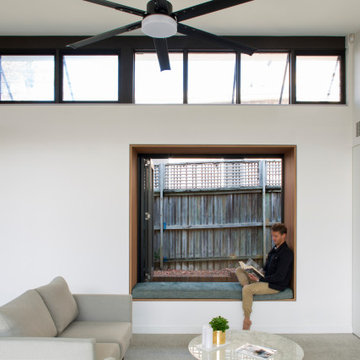
シドニーにあるお手頃価格の広いトラディショナルスタイルのおしゃれなLDK (ライブラリー、白い壁、コンクリートの床、埋込式メディアウォール、グレーの床) の写真
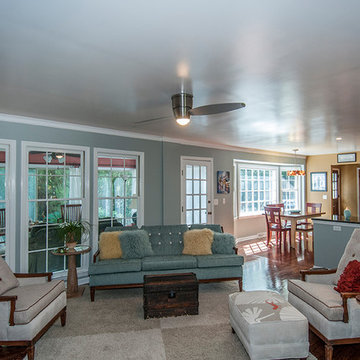
A comfortable living room renovation in Charleston, South Carolina.
チャールストンにある中くらいなトラディショナルスタイルのおしゃれなLDK (ライブラリー、グレーの壁、濃色無垢フローリング、埋込式メディアウォール、グレーの床) の写真
チャールストンにある中くらいなトラディショナルスタイルのおしゃれなLDK (ライブラリー、グレーの壁、濃色無垢フローリング、埋込式メディアウォール、グレーの床) の写真

Dans un but d'optimisation d'espace, le projet a été imaginé sous la forme d'un aménagement d'un seul tenant progressant d'un bout à l'autre du studio et regroupant toutes les fonctions.
Ainsi, le linéaire de cuisine intègre de part et d'autres un dressing et une bibliothèque qui se poursuit en banquette pour le salon et se termine en coin bureau, de même que le meuble TV se prolonge en banc pour la salle à manger et devient un coin buanderie au fond de la pièce.
Tous les espaces s'intègrent et s'emboîtent, créant une sensation d'unité. L'emploi du contreplaqué sur l'ensemble des volumes renforce cette unité tout en apportant chaleur et luminosité.
Ne disposant que d'une pièce à vivre et une salle de bain attenante, un système de panneaux coulissants permet de créer un "coin nuit" que l'on peut transformer tantôt en une cabane cosy, tantôt en un espace ouvert sur le séjour. Ce système de délimitation n'est pas sans rappeler les intérieurs nippons qui ont été une grande source d'inspiration pour ce projet. Le washi, traditionnellement utilisé pour les panneaux coulissants des maisons japonaises laisse place ici à du contreplaqué perforé pour un rendu plus graphique et contemporain.
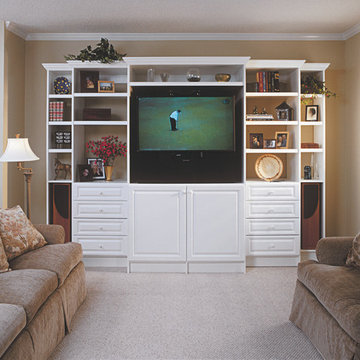
フィラデルフィアにある中くらいなトラディショナルスタイルのおしゃれなLDK (ベージュの壁、カーペット敷き、埋込式メディアウォール、暖炉なし、グレーの床) の写真
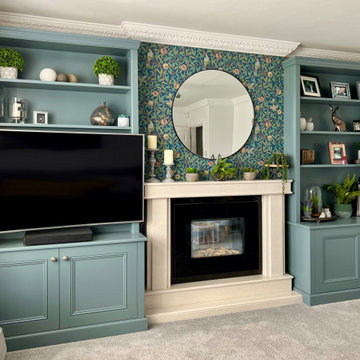
A fairly wide pair of alcove cabinets with a wallpapered chimney breast. Cabinetry painted to match Farrow & Ball 'De Nimes'.
他の地域にある高級な中くらいなトラディショナルスタイルのおしゃれな独立型リビング (グレーの壁、カーペット敷き、石材の暖炉まわり、埋込式メディアウォール、グレーの床、壁紙) の写真
他の地域にある高級な中くらいなトラディショナルスタイルのおしゃれな独立型リビング (グレーの壁、カーペット敷き、石材の暖炉まわり、埋込式メディアウォール、グレーの床、壁紙) の写真
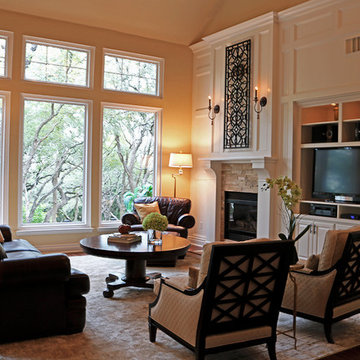
After consultation with the clients, K. Rue Designs provided a rendering of the potential the great room fireplace wall. Coordinating with the exisitng TV and firebox location, the wall was still completely transformed and dramatized for the clients desired effect. An almost exact replica of the rendering was produced. With special help from the contractor, this gorgeous molding treatment on an otherwise plain wall was created. An intricate faux iron piece especially made for this fireplace trim out keeps one ventilation outlet completely hidden. As for the other, a white vent cover does its best to fade into the white molding. Splitface stone covers the fireplace in a textural display. New lighting on the floor and faceplace front create a dewy glow with the large windows. Upon entering the space, the back of two gorgeous wood carved chairs welcome guests to sit and enjoy the view.
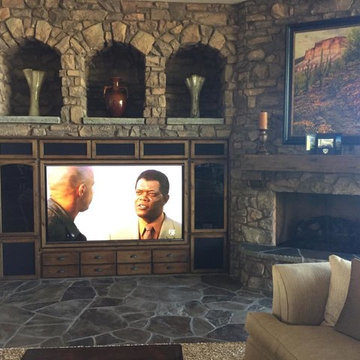
オレンジカウンティにある中くらいなトラディショナルスタイルのおしゃれなLDK (標準型暖炉、石材の暖炉まわり、埋込式メディアウォール、茶色い壁、グレーの床) の写真
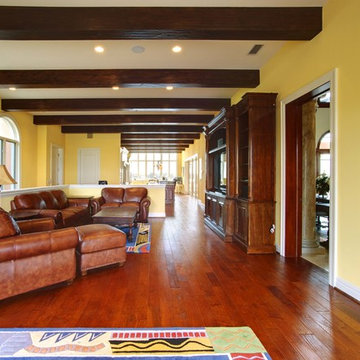
タンパにある中くらいなトラディショナルスタイルのおしゃれなリビング (黄色い壁、濃色無垢フローリング、暖炉なし、埋込式メディアウォール、赤い床) の写真
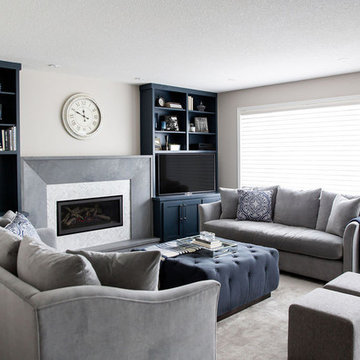
A beautifully renovated living room with stone fireplace mantel, white herringbone calacatta tile surround, navy blue built-in bookshelves, and custom furnishings by Natalie Fuglestveit Interior Design, Kelowna Interior Designer.
Photographer: Lindsay Nichols Photography
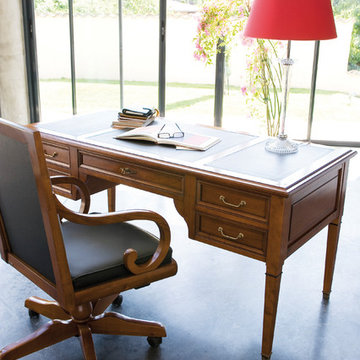
アムステルダムにあるお手頃価格の中くらいなトラディショナルスタイルのおしゃれなLDK (ライブラリー、白い壁、コンクリートの床、暖炉なし、石材の暖炉まわり、埋込式メディアウォール、グレーの床) の写真
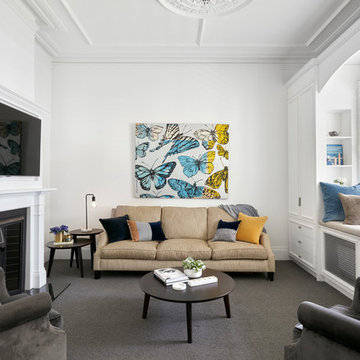
Tom Roe
メルボルンにある高級な中くらいなトラディショナルスタイルのおしゃれなリビング (白い壁、カーペット敷き、標準型暖炉、木材の暖炉まわり、埋込式メディアウォール、グレーの床) の写真
メルボルンにある高級な中くらいなトラディショナルスタイルのおしゃれなリビング (白い壁、カーペット敷き、標準型暖炉、木材の暖炉まわり、埋込式メディアウォール、グレーの床) の写真
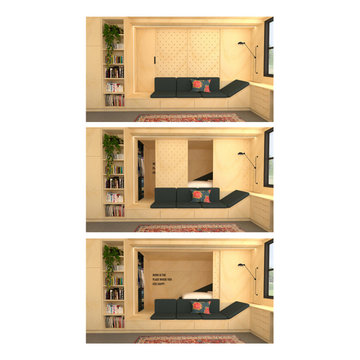
Dans un but d'optimisation d'espace, le projet a été imaginé sous la forme d'un aménagement d'un seul tenant progressant d'un bout à l'autre du studio et regroupant toutes les fonctions.
Ainsi, le linéaire de cuisine intègre de part et d'autres un dressing et une bibliothèque qui se poursuit en banquette pour le salon et se termine en coin bureau, de même que le meuble TV se prolonge en banc pour la salle à manger et devient un coin buanderie au fond de la pièce.
Tous les espaces s'intègrent et s'emboîtent, créant une sensation d'unité. L'emploi du contreplaqué sur l'ensemble des volumes renforce cette unité tout en apportant chaleur et luminosité.
Ne disposant que d'une pièce à vivre et une salle de bain attenante, un système de panneaux coulissants permet de créer un "coin nuit" que l'on peut transformer tantôt en une cabane cosy, tantôt en un espace ouvert sur le séjour. Ce système de délimitation n'est pas sans rappeler les intérieurs nippons qui ont été une grande source d'inspiration pour ce projet. Le washi, traditionnellement utilisé pour les panneaux coulissants des maisons japonaises laisse place ici à du contreplaqué perforé pour un rendu plus graphique et contemporain.
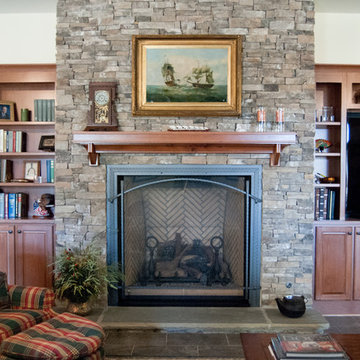
This large, bright family room is completed with large doors and windows, hardwood floors and custom trimwork. This home is ready for move it.
アトランタにある広いトラディショナルスタイルのおしゃれなLDK (標準型暖炉、ベージュの壁、スレートの床、石材の暖炉まわり、埋込式メディアウォール、グレーの床) の写真
アトランタにある広いトラディショナルスタイルのおしゃれなLDK (標準型暖炉、ベージュの壁、スレートの床、石材の暖炉まわり、埋込式メディアウォール、グレーの床) の写真
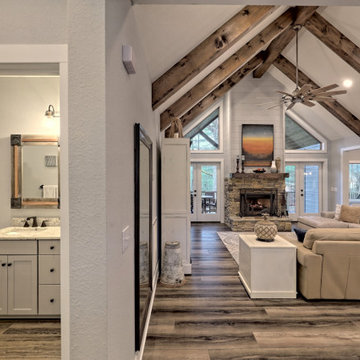
This welcoming Craftsman style home features an angled garage, statement fireplace, open floor plan, and a partly finished basement.
アトランタにある高級な中くらいなトラディショナルスタイルのおしゃれなリビング (グレーの壁、クッションフロア、標準型暖炉、石材の暖炉まわり、埋込式メディアウォール、グレーの床、表し梁) の写真
アトランタにある高級な中くらいなトラディショナルスタイルのおしゃれなリビング (グレーの壁、クッションフロア、標準型暖炉、石材の暖炉まわり、埋込式メディアウォール、グレーの床、表し梁) の写真
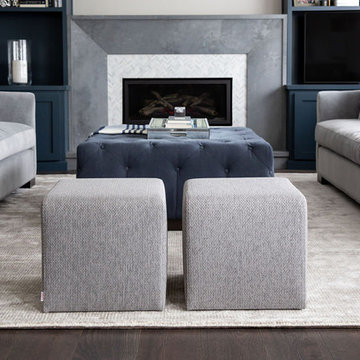
A beautifully renovated living room with stone fireplace mantel, white herringbone calacatta tile surround, navy blue built-in bookshelves, and custom furnishings by Natalie Fuglestveit Interior Design, Kelowna Interior Designer.
Photographer: Lindsay Nichols Photography
オレンジカウンティにあるトラディショナルスタイルのおしゃれなリビング (ベージュの壁、カーペット敷き、暖炉なし、石材の暖炉まわり、埋込式メディアウォール、グレーの床、グレーとクリーム色) の写真
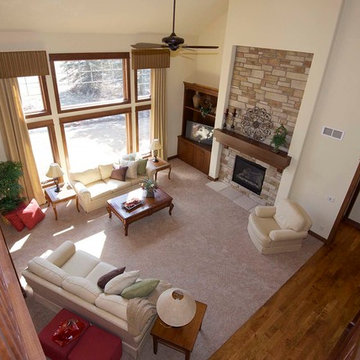
Victory Homes of Wisconsin, Inc.
Detour Marketing, LLC (Photographer)
ミルウォーキーにある高級な広いトラディショナルスタイルのおしゃれなリビング (ベージュの壁、カーペット敷き、標準型暖炉、石材の暖炉まわり、埋込式メディアウォール、グレーの床) の写真
ミルウォーキーにある高級な広いトラディショナルスタイルのおしゃれなリビング (ベージュの壁、カーペット敷き、標準型暖炉、石材の暖炉まわり、埋込式メディアウォール、グレーの床) の写真
トラディショナルスタイルのリビング (グレーの床、赤い床、埋込式メディアウォール) の写真
1
