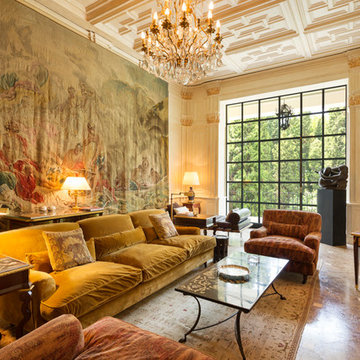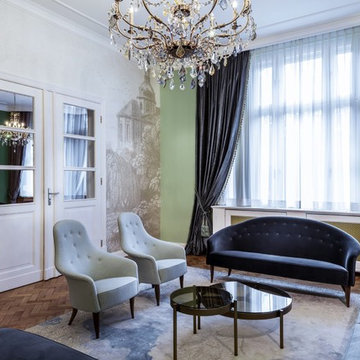広いトラディショナルスタイルのリビング (茶色い床、グレーの床、緑の床、マルチカラーの壁) の写真
絞り込み:
資材コスト
並び替え:今日の人気順
写真 1〜20 枚目(全 76 枚)

Photographer - Alan Stretton - www.idisign.co.uk
ロンドンにあるラグジュアリーな広いトラディショナルスタイルのおしゃれなLDK (マルチカラーの壁、淡色無垢フローリング、薪ストーブ、石材の暖炉まわり、据え置き型テレビ、茶色い床) の写真
ロンドンにあるラグジュアリーな広いトラディショナルスタイルのおしゃれなLDK (マルチカラーの壁、淡色無垢フローリング、薪ストーブ、石材の暖炉まわり、据え置き型テレビ、茶色い床) の写真
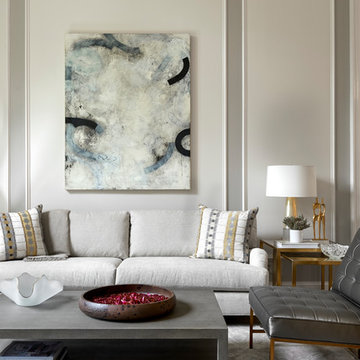
This is a stunning Forest Hills home that was traditional by design. The client requested it be updated. The program was to brighten the space by using neutral colors, textiles, and furnishings that are on trend and timeless.
Photo Credit: Nicholas Mcginn
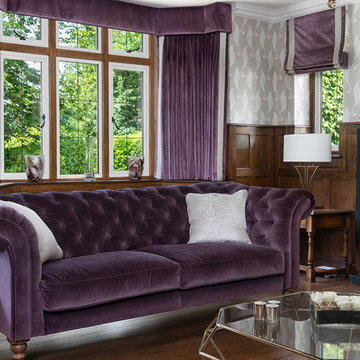
Jonathan Little Photography
サリーにある広いトラディショナルスタイルのおしゃれな応接間 (マルチカラーの壁、濃色無垢フローリング、標準型暖炉、レンガの暖炉まわり、テレビなし、茶色い床) の写真
サリーにある広いトラディショナルスタイルのおしゃれな応接間 (マルチカラーの壁、濃色無垢フローリング、標準型暖炉、レンガの暖炉まわり、テレビなし、茶色い床) の写真
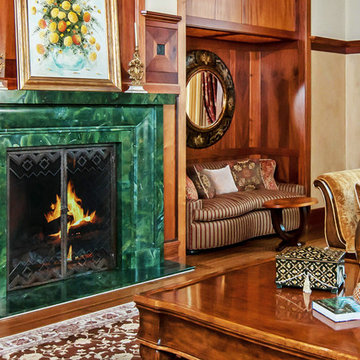
An impressive emerald green fireplace surround is flanked by two recessed striped sofas under two large round wall mirrors. Wooden coffee and side tables adorned with Craftsman style lamps and vases rest beside plush arm chairs and a chaise lounge, offering several seating areas.
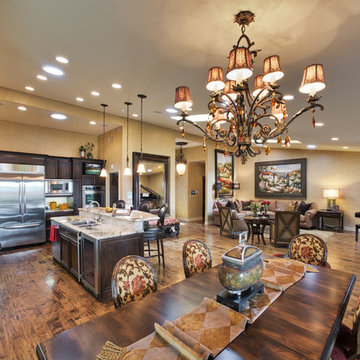
This kitchen remodel has custom made dark brown wood cabinets, a medium hardwood floor and stainless steel appliances. The custom made island features a sink and eating area. This kitchen is in an open floor plan that creates a feeling of spaciousness as it combines with the dining and living room areas.
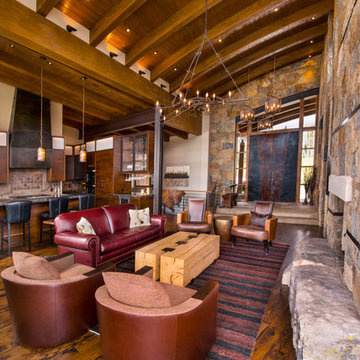
Ric Stovall
デンバーにあるラグジュアリーな広いトラディショナルスタイルのおしゃれなLDK (マルチカラーの壁、無垢フローリング、標準型暖炉、石材の暖炉まわり、壁掛け型テレビ、茶色い床) の写真
デンバーにあるラグジュアリーな広いトラディショナルスタイルのおしゃれなLDK (マルチカラーの壁、無垢フローリング、標準型暖炉、石材の暖炉まわり、壁掛け型テレビ、茶色い床) の写真
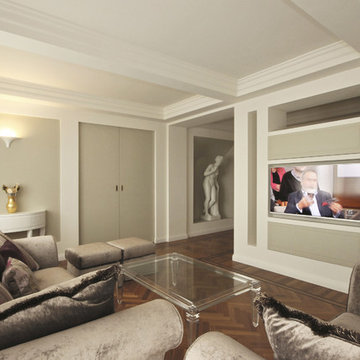
Un arredamento Classico Contemporaneo è stata la scelta di stile di un Progetto d’Interni di un Attico a Perugia in occasione del quale si è creata una sfida sul Design molto stimolante. Quando ho conosciuto la committenza la richiesta è stata forte e chiara: vorremmo una casa in stile classico!
Parlavamo di un splendido attico in un condominio di pregio degli anni ’80 che avremmo ristrutturato completamente, perciò la mia prima preoccupazione è stata quella di riuscire a rispettare i desideri estetici dei nuovi proprietari, ma tenendo conto di due aspetti importanti: ok il classico, ma siamo in un condominio moderno e siamo nel 2015!
Ecco che in questa Ristrutturazione e Progetto di Arredamento d’Interni è nato lo sforzo di trovare un compromesso stilistico che restituisse come risultato una casa dalle atmosfere e dai sapori di un eleganza classica, ma che allo stesso tempo avesse una freschezza formale moderna, e contemporanea, una casa che raccontasse qualcosa dei nostri tempi, e non dei tempi passati.
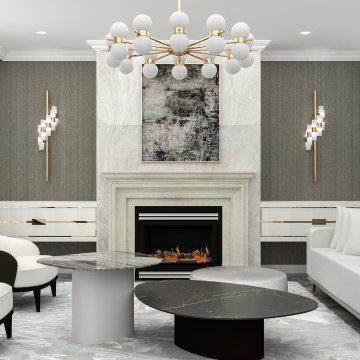
Modern Living room interior design in neutral colours.
ロンドンにある高級な広いトラディショナルスタイルのおしゃれなリビング (マルチカラーの壁、大理石の床、標準型暖炉、石材の暖炉まわり、グレーの床、クロスの天井、壁紙) の写真
ロンドンにある高級な広いトラディショナルスタイルのおしゃれなリビング (マルチカラーの壁、大理石の床、標準型暖炉、石材の暖炉まわり、グレーの床、クロスの天井、壁紙) の写真
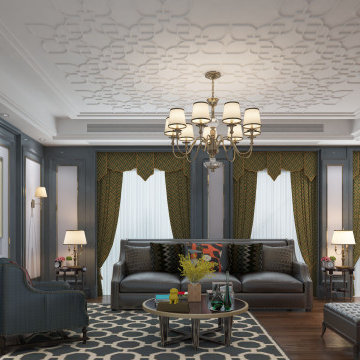
AlQantara Apartments is an exclusive apartment development located in Kileleshwa. The development is designed for families looking for a modern spacious and luxurious living space. AlQantara luxury apartments offer exceptional amenities to complement its excellent location, at the heart of Kileleshwa, on Kandara Road.
AlQantara consists of beautifully finished apartments and enjoys easy access to the CBD, an array of excellent educational institutes, restaurants, major shopping centers, sports and health care facilities. Each four bedroom apartment offers large living and dining rooms, a professionally
fitted kitchen, a DSQ and two car parking spaces. The penthouses offer very generous living spaces and three parking spaces each.
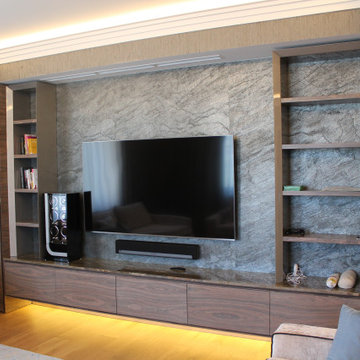
Гостиная несет в себе разнообразие функции. Здесь проводят посиделки всей семьей, встречают гостей, родители вечерами могут расслабиться, дети поиграть. На сколько эта комната будет комфортной и уютной, зависит от выбора мебели.
Итак, какая мебель должна быть в гостиной:
Набор мягкой мебели. В классическом варианте — диван и два кресла. Если комната небольшая, можно ограничиться диваном. Если гостиная предполагает спальное место, то выбираем раскладывающийся диван. Для регулярного сна лучше аккордеон, для разовых ночевок гостей - пантограф или еврокнижка.
Стенка или стеллаж. Раньше у всех была громоздкая стенка. Сейчас можно выбрать компактные варианты, или стеллажи. Отличный вариант – модульная мебель. Из композиции полок, шкафов и тумбочек, выполненных в едином стиле, можно создать оригинальный и функциональный интерьер.
Журнальный столик. Служит не только для хранения на нем всякой мелочи, но и будет полезен при чаепитии, например. Средняя высота около 50 см. Размеры и материал могут быть совершенно разным. Для просторной комнаты можно выбрать деревянный резной столик. Для компактной подойдет овальный или круглый стеклянный столик, визуально не уменьшающий пространство.
Место для телевизора. Часто его не вешают на стену, а ставят на тумбу. Она должна соответствовать размерам телевизора. Хорошо, если там будут ящики и полочки для хранения мелких предметов.
Другие предметы мебели. Если гостиная выполняет функции столовой, понадобятся стулья и стол. Лучше овальный или круглый: за ним помещается больше людей и он менее травмоопасен. Небольшая барная стойка позволит разделить гостиную на зоны. Поверхность барной стойки должна быть устойчива к повреждениям, наличие откидных столешниц – дополнительный бонус.
Для того, чтобы комната выглядела гармоничной и имела законченный вид, необходимо, чтобы вся мебель была в едином стиле интерьера и подходящей цветовой палитре.
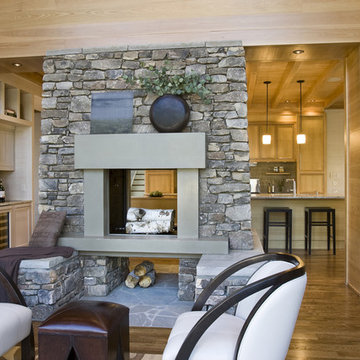
シャーロットにあるラグジュアリーな広いトラディショナルスタイルのおしゃれなリビング (マルチカラーの壁、濃色無垢フローリング、両方向型暖炉、石材の暖炉まわり、テレビなし、茶色い床) の写真
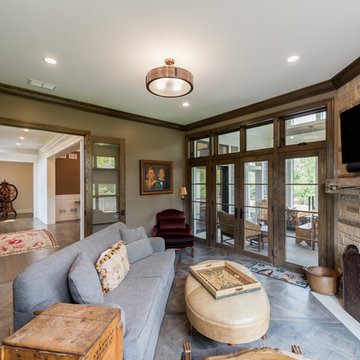
Rustic living room with herringbone flooring, stone fireplace, and French doors leading to the front patio
シカゴにあるお手頃価格の広いトラディショナルスタイルのおしゃれな独立型リビング (マルチカラーの壁、濃色無垢フローリング、コーナー設置型暖炉、石材の暖炉まわり、壁掛け型テレビ、茶色い床) の写真
シカゴにあるお手頃価格の広いトラディショナルスタイルのおしゃれな独立型リビング (マルチカラーの壁、濃色無垢フローリング、コーナー設置型暖炉、石材の暖炉まわり、壁掛け型テレビ、茶色い床) の写真
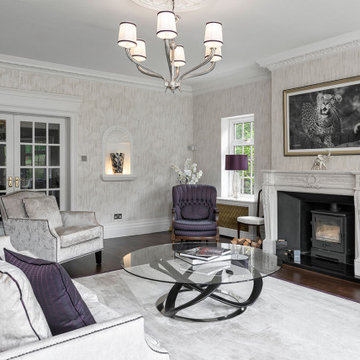
A classic property, looking for some style to relax and entertaining in. Being respectful to the property, we developed a sophisticated country look with an injection of their love for Africa.
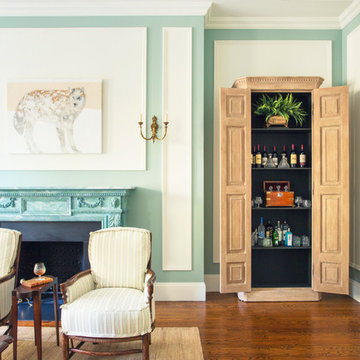
http://www.catherineandmcclure.com/historicbrownstone.html
As interior decorators for these vibrant homeowners, our goal was to preserve the historic beauty of this classic Boston Brownstone while creating a fresh, sophisticated, and livable space for our clients. It was important in our design to showcase the incredible details in this home like the original coffered ceiling in the master suite and the beautiful fireplace mantle in the living area and the soaring ceilings throughout the house.
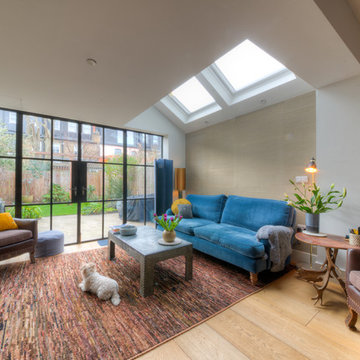
Photographer - Alan Stretton - www.idisign.co.uk
ロンドンにあるラグジュアリーな広いトラディショナルスタイルのおしゃれなLDK (マルチカラーの壁、淡色無垢フローリング、薪ストーブ、石材の暖炉まわり、据え置き型テレビ、茶色い床) の写真
ロンドンにあるラグジュアリーな広いトラディショナルスタイルのおしゃれなLDK (マルチカラーの壁、淡色無垢フローリング、薪ストーブ、石材の暖炉まわり、据え置き型テレビ、茶色い床) の写真
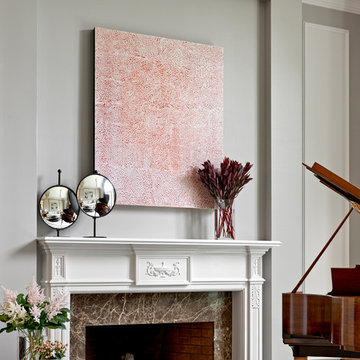
This is a stunning Forest Hills home that was traditional by design. The client requested it be updated. The program was to brighten the space by using neutral colors, textiles, and furnishings that are on trend and timeless.
Photo Credit: Nicholas Mcginn
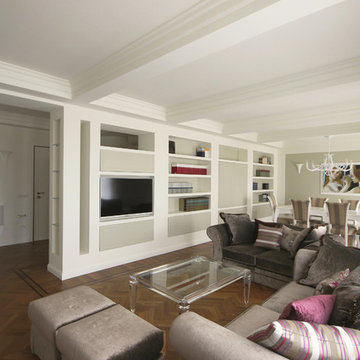
Un arredamento Classico Contemporaneo è stata la scelta di stile di un Progetto d’Interni di un Attico a Perugia in occasione del quale si è creata una sfida sul Design molto stimolante. Quando ho conosciuto la committenza la richiesta è stata forte e chiara: vorremmo una casa in stile classico!
Parlavamo di un splendido attico in un condominio di pregio degli anni ’80 che avremmo ristrutturato completamente, perciò la mia prima preoccupazione è stata quella di riuscire a rispettare i desideri estetici dei nuovi proprietari, ma tenendo conto di due aspetti importanti: ok il classico, ma siamo in un condominio moderno e siamo nel 2015!
Ecco che in questa Ristrutturazione e Progetto di Arredamento d’Interni è nato lo sforzo di trovare un compromesso stilistico che restituisse come risultato una casa dalle atmosfere e dai sapori di un eleganza classica, ma che allo stesso tempo avesse una freschezza formale moderna, e contemporanea, una casa che raccontasse qualcosa dei nostri tempi, e non dei tempi passati.
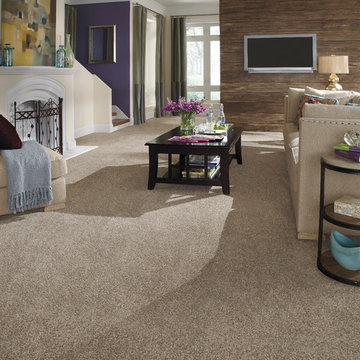
他の地域にある広いトラディショナルスタイルのおしゃれな独立型リビング (マルチカラーの壁、カーペット敷き、標準型暖炉、漆喰の暖炉まわり、壁掛け型テレビ、茶色い床) の写真
広いトラディショナルスタイルのリビング (茶色い床、グレーの床、緑の床、マルチカラーの壁) の写真
1
