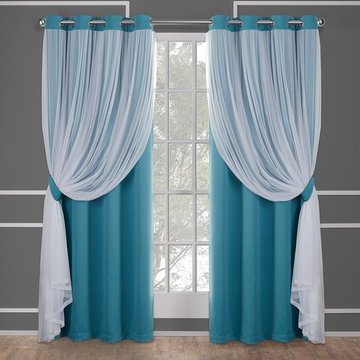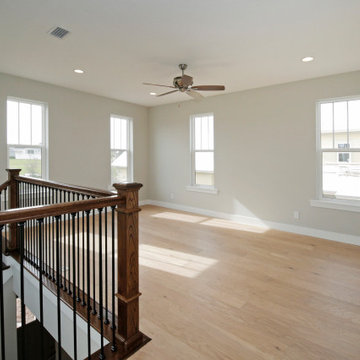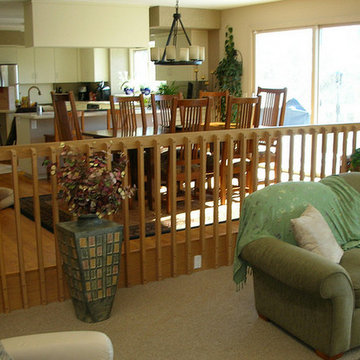トラディショナルスタイルのリビングロフト (ベージュの床) の写真
絞り込み:
資材コスト
並び替え:今日の人気順
写真 61〜80 枚目(全 113 枚)
1/4
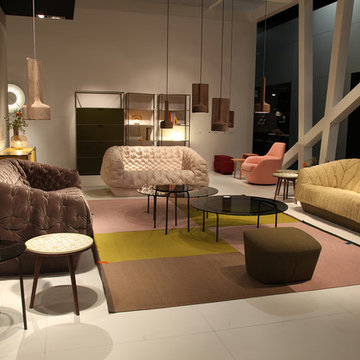
ミュンヘンにある高級な広いトラディショナルスタイルのおしゃれなリビング (茶色い壁、磁器タイルの床、吊り下げ式暖炉、据え置き型テレビ、ベージュの床) の写真
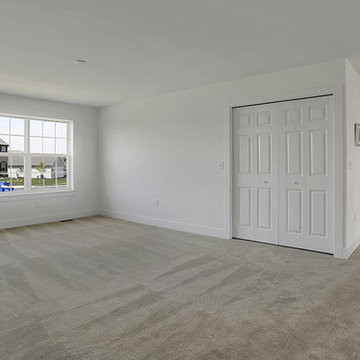
This 2-story home with open floor plan includes flexible living spaces and a 2-car garage that features a mudroom entry with built-in lockers. To the front of the home is a living room and dining room. The kitchen includes quartz countertops, stainless steel appliances, and attractive cabinetry. Off of the kitchen, sliding glass doors provide access to the patio and backyard. The spacious great room with cozy gas fireplace features a stone surround and opens to the kitchen. On the 2nd floor, the owner’s suite includes an expansive closet and a private bathroom with a tile shower, free standing tub, and double bowl vanity. Also on the 2nd floor are 3 secondary bedrooms, an additional full bathroom, the laundry room, and a versatile rec room.
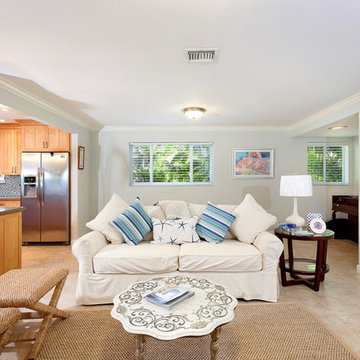
Lush tropical trees and garden plantings surround this traditional-style residence in a verdant oasis that invites casual indoor/outdoor living. The screened Florida room provides an open-air living/dining area that leads to the spacious and privately landscaped west lawns where there is room for a pool.
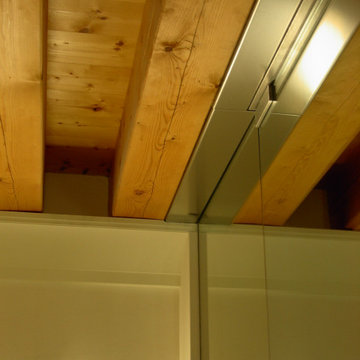
Fascia di controsoffitto in cartongesso e modanatura in gesso per mantenere a vista la travatura in legno
ヴェネツィアにある高級な広いトラディショナルスタイルのおしゃれなリビング (白い壁、大理石の床、暖炉なし、テレビなし、ベージュの床、表し梁、羽目板の壁) の写真
ヴェネツィアにある高級な広いトラディショナルスタイルのおしゃれなリビング (白い壁、大理石の床、暖炉なし、テレビなし、ベージュの床、表し梁、羽目板の壁) の写真
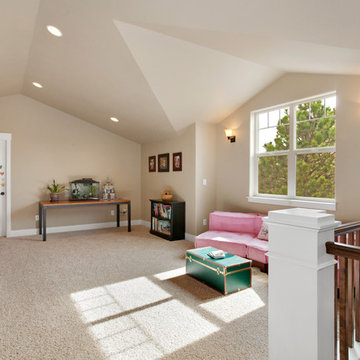
This custom, Craftsman style home embodies the charm and characteristics distinctive to the Craftsman style by incorporating wood, stone, and stucco with multi-pane windows, gables, decorative corbels, a covered front porch with barrel vaulted entry and tongue and grove ceiling, tapered columns, and a wooden front door with upper glass panes. The interior layout is sensibly designed and fully utilizes the square footage while remaining warm and cozy.
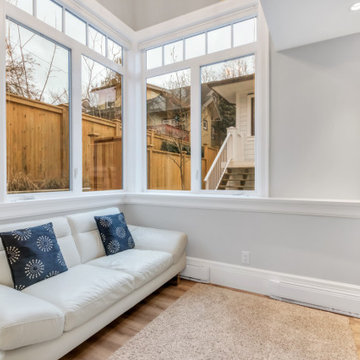
バンクーバーにあるお手頃価格の小さなトラディショナルスタイルのおしゃれなリビングロフト (グレーの壁、淡色無垢フローリング、暖炉なし、据え置き型テレビ、ベージュの床) の写真
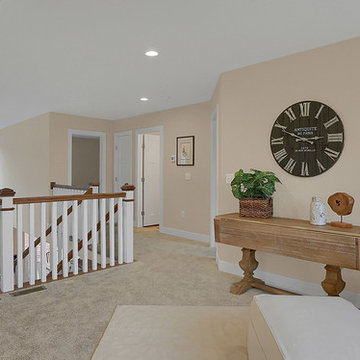
This 2-story home with first-floor Owner’s Suite includes a 3-car garage and an inviting front porch. A dramatic 2-story ceiling welcomes you into the foyer where hardwood flooring extends throughout the main living areas of the home including the Dining Room, Great Room, Kitchen, and Breakfast Area. The foyer is flanked by the Study to the left and the formal Dining Room with stylish coffered ceiling and craftsman style wainscoting to the right. The spacious Great Room with 2-story ceiling includes a cozy gas fireplace with stone surround and shiplap above mantel. Adjacent to the Great Room is the Kitchen and Breakfast Area. The Kitchen is well-appointed with stainless steel appliances, quartz countertops with tile backsplash, and attractive cabinetry featuring crown molding. The sunny Breakfast Area provides access to the patio and backyard. The Owner’s Suite with includes a private bathroom with tile shower, free standing tub, an expansive closet, and double bowl vanity with granite top. The 2nd floor includes 2 additional bedrooms and 2 full bathrooms.
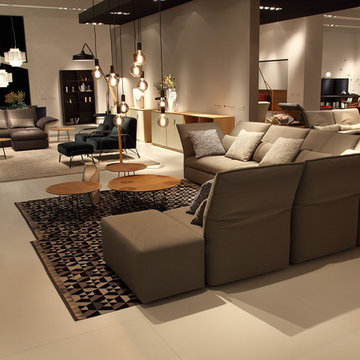
ミュンヘンにある高級な広いトラディショナルスタイルのおしゃれなリビング (茶色い壁、磁器タイルの床、吊り下げ式暖炉、据え置き型テレビ、ベージュの床) の写真
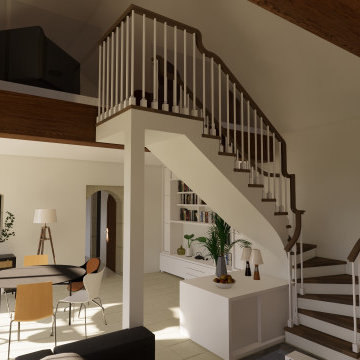
他の地域にある広いトラディショナルスタイルのおしゃれなリビングロフト (ライブラリー、ライムストーンの床、標準型暖炉、石材の暖炉まわり、ベージュの床) の写真
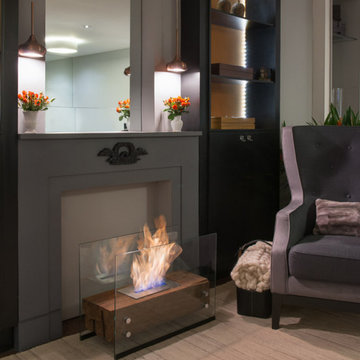
Floor Ecofireplace with Stainless Steel ECO 02 burner, 2 quarts tank capacity, tempered glass and rustic demolition railway sleeper wood* encasing. Thermal insulation made of fire-retardant treatment and refractory tape applied to the burner.
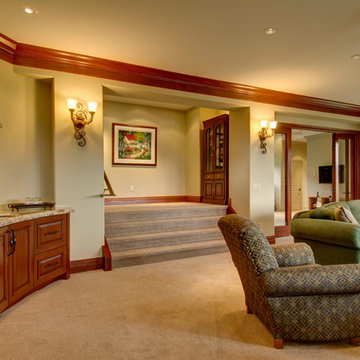
デンバーにある高級な広いトラディショナルスタイルのおしゃれなリビング (黄色い壁、カーペット敷き、標準型暖炉、石材の暖炉まわり、壁掛け型テレビ、ベージュの床) の写真
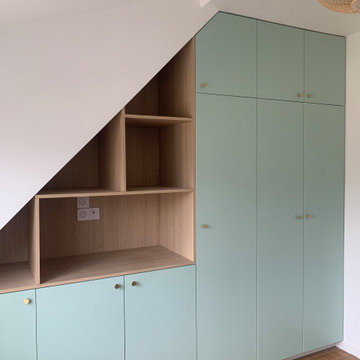
Dans le salon/chambre, j'ai créé un meuble sur mesure qui vient épouser la sous pente. Il a été réalisé en MDF peint avec une peinture vert d'eau et des niches en chêne. La plus grande niche accueillera la télévision. Il est composé de placard bas avec tablettes et d'un placard penderie en hauteur, le tout habillé de petites poignées dorées.
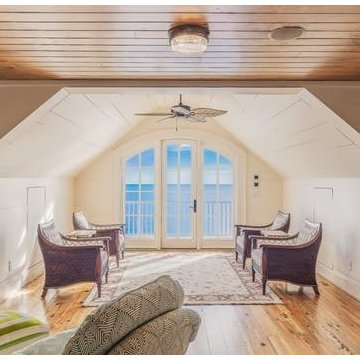
他の地域にあるトラディショナルスタイルのおしゃれなリビングロフト (白い壁、淡色無垢フローリング、暖炉なし、テレビなし、ベージュの床) の写真
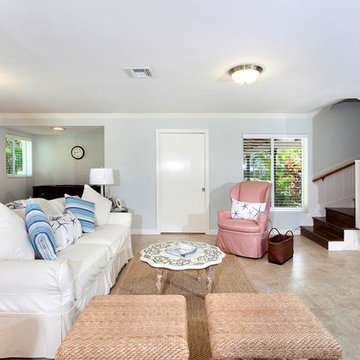
Lush tropical trees and garden plantings surround this traditional-style residence in a verdant oasis that invites casual indoor/outdoor living. The screened Florida room provides an open-air living/dining area that leads to the spacious and privately landscaped west lawns where there is room for a pool.
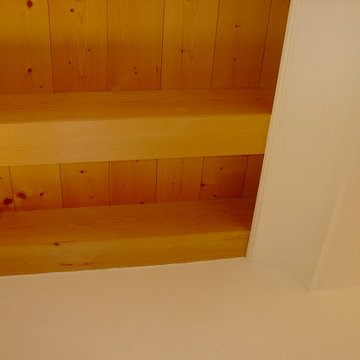
Fascia di controsoffitto in cartongesso e modanatura in gesso per mantenere a vista la travatura in legno
ヴェネツィアにある高級な広いトラディショナルスタイルのおしゃれなリビング (白い壁、大理石の床、暖炉なし、テレビなし、ベージュの床、表し梁、羽目板の壁) の写真
ヴェネツィアにある高級な広いトラディショナルスタイルのおしゃれなリビング (白い壁、大理石の床、暖炉なし、テレビなし、ベージュの床、表し梁、羽目板の壁) の写真
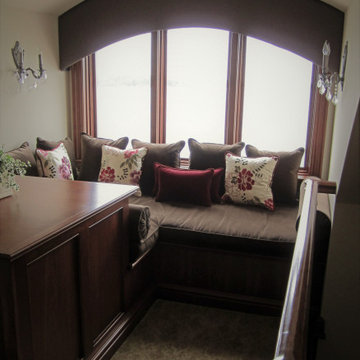
デトロイトにあるトラディショナルスタイルのおしゃれなリビングロフト (ライブラリー、ベージュの壁、カーペット敷き、ベージュの床、三角天井) の写真
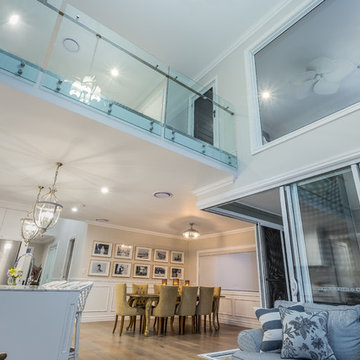
Real Images Photography
ブリスベンにある高級な中くらいなトラディショナルスタイルのおしゃれなリビング (塗装フローリング、ベージュの床) の写真
ブリスベンにある高級な中くらいなトラディショナルスタイルのおしゃれなリビング (塗装フローリング、ベージュの床) の写真
トラディショナルスタイルのリビングロフト (ベージュの床) の写真
4
