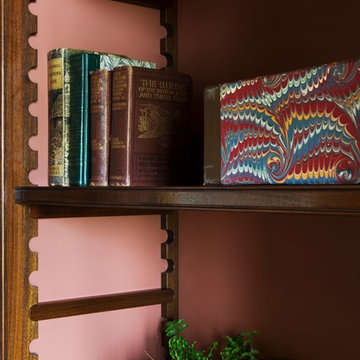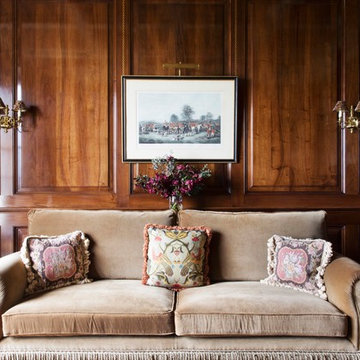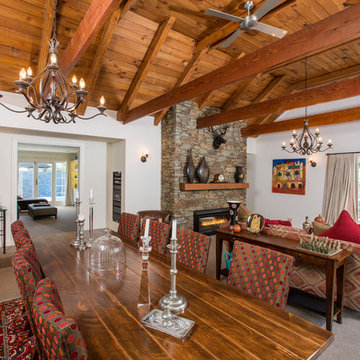トラディショナルスタイルの応接間 (ベージュの床、内蔵型テレビ) の写真
絞り込み:
資材コスト
並び替え:今日の人気順
写真 1〜20 枚目(全 50 枚)
1/5
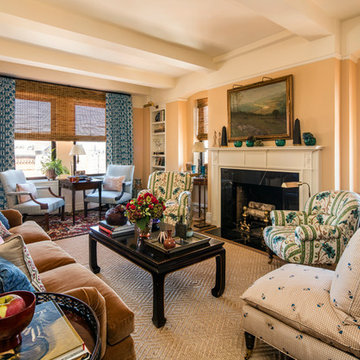
Nick Johnson, Photographer
ニューヨークにあるお手頃価格の小さなトラディショナルスタイルのおしゃれな応接間 (オレンジの壁、濃色無垢フローリング、標準型暖炉、木材の暖炉まわり、内蔵型テレビ、ベージュの床) の写真
ニューヨークにあるお手頃価格の小さなトラディショナルスタイルのおしゃれな応接間 (オレンジの壁、濃色無垢フローリング、標準型暖炉、木材の暖炉まわり、内蔵型テレビ、ベージュの床) の写真
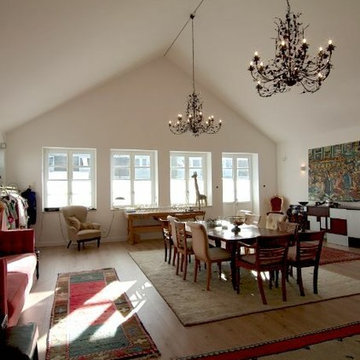
Monheim am Rhein, früheres Dusch- und Badehaus.
デュッセルドルフにある巨大なトラディショナルスタイルのおしゃれなリビング (白い壁、淡色無垢フローリング、暖炉なし、内蔵型テレビ、ベージュの床、折り上げ天井、壁紙) の写真
デュッセルドルフにある巨大なトラディショナルスタイルのおしゃれなリビング (白い壁、淡色無垢フローリング、暖炉なし、内蔵型テレビ、ベージュの床、折り上げ天井、壁紙) の写真
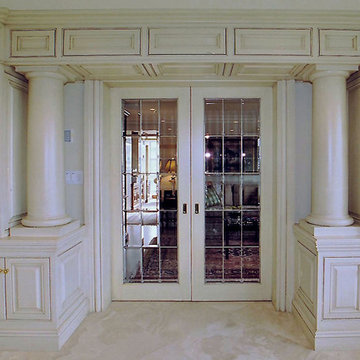
renovation project / builder- cmd corp
ボストンにある中くらいなトラディショナルスタイルのおしゃれなリビング (ベージュの壁、ライムストーンの床、両方向型暖炉、石材の暖炉まわり、内蔵型テレビ、ベージュの床) の写真
ボストンにある中くらいなトラディショナルスタイルのおしゃれなリビング (ベージュの壁、ライムストーンの床、両方向型暖炉、石材の暖炉まわり、内蔵型テレビ、ベージュの床) の写真
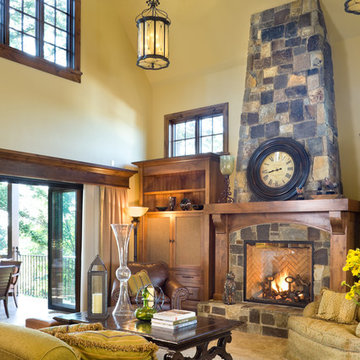
ポートランドにある中くらいなトラディショナルスタイルのおしゃれなリビング (黄色い壁、カーペット敷き、標準型暖炉、石材の暖炉まわり、内蔵型テレビ、ベージュの床) の写真
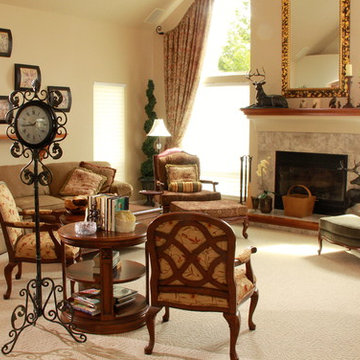
These clients were in the process of retiring to Southern Oregon from the San Francisco Bay Area - the husband was retired and the wife had several years left to work - and were commuting to Grants Pass for holidays and long weekends. This room was empty when we met. Window Coverings (Hunter Douglas) were the first priority. Furnishings came piece by piece and arranging them as they appeared was next. Elegant furnishings and dramatic windows demanded a unique window treatment. Window treatment design and pattern drafting by Susan Mackenzie. Fabricated by Carolyn Marriott. Fabric: Kasmir Fabrics. Custom wrought iron drapery hardware designed by Susan Mackenzie, fabricated by Grants Pass Steel.
Photo: Gerry Katz
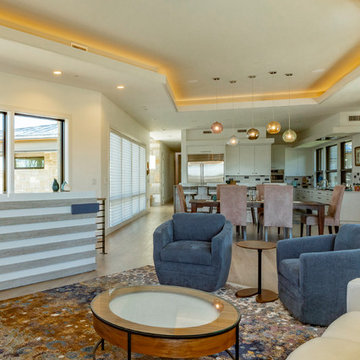
Our inspiration for this home was an updated and refined approach to Frank Lloyd Wright’s “Prairie-style”; one that responds well to the harsh Central Texas heat. By DESIGN we achieved soft balanced and glare-free daylighting, comfortable temperatures via passive solar control measures, energy efficiency without reliance on maintenance-intensive Green “gizmos” and lower exterior maintenance.
The client’s desire for a healthy, comfortable and fun home to raise a young family and to accommodate extended visitor stays, while being environmentally responsible through “high performance” building attributes, was met. Harmonious response to the site’s micro-climate, excellent Indoor Air Quality, enhanced natural ventilation strategies, and an elegant bug-free semi-outdoor “living room” that connects one to the outdoors are a few examples of the architect’s approach to Green by Design that results in a home that exceeds the expectations of its owners.
Photo by Mark Adams Media
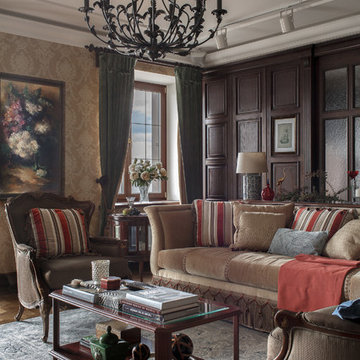
фотограф Роман Спиридонов
他の地域にある高級な広いトラディショナルスタイルのおしゃれなリビング (黄色い壁、無垢フローリング、標準型暖炉、木材の暖炉まわり、内蔵型テレビ、ベージュの床、シアーカーテン) の写真
他の地域にある高級な広いトラディショナルスタイルのおしゃれなリビング (黄色い壁、無垢フローリング、標準型暖炉、木材の暖炉まわり、内蔵型テレビ、ベージュの床、シアーカーテン) の写真
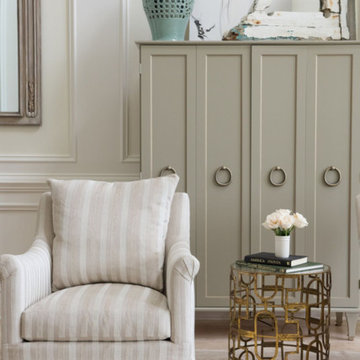
Part of living room containing custom made TV cabinet with antique corbel on top, along with robin's egg blue ginger jar. Side table is a second-hand store treasure. Kelli Boyd Photography
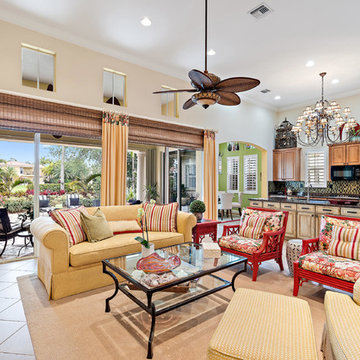
マイアミにあるラグジュアリーな広いトラディショナルスタイルのおしゃれなリビング (ベージュの壁、磁器タイルの床、内蔵型テレビ、ベージュの床) の写真
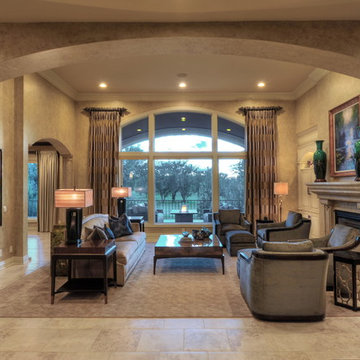
Lisza Coffey
オマハにある高級な広いトラディショナルスタイルのおしゃれな応接間 (ベージュの壁、磁器タイルの床、標準型暖炉、石材の暖炉まわり、内蔵型テレビ、ベージュの床) の写真
オマハにある高級な広いトラディショナルスタイルのおしゃれな応接間 (ベージュの壁、磁器タイルの床、標準型暖炉、石材の暖炉まわり、内蔵型テレビ、ベージュの床) の写真
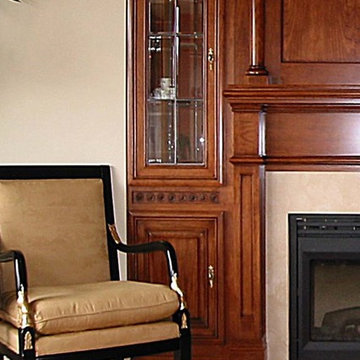
renovation project / builder- cmd corp
ボストンにある中くらいなトラディショナルスタイルのおしゃれなリビング (ベージュの壁、ライムストーンの床、標準型暖炉、石材の暖炉まわり、内蔵型テレビ、ベージュの床) の写真
ボストンにある中くらいなトラディショナルスタイルのおしゃれなリビング (ベージュの壁、ライムストーンの床、標準型暖炉、石材の暖炉まわり、内蔵型テレビ、ベージュの床) の写真
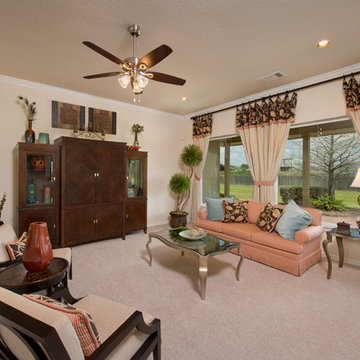
The Magnolia creates an airy feel with flow between the kitchen, family room, and dining room. In addition to the Magnolia’s three bedrooms, this home features a large flex room that can be used as desired plus a study. The master suite includes his and hers walk-in closets, a soaking tub, dual vanities. Tour the fully furnished model at our Katy Design Center.
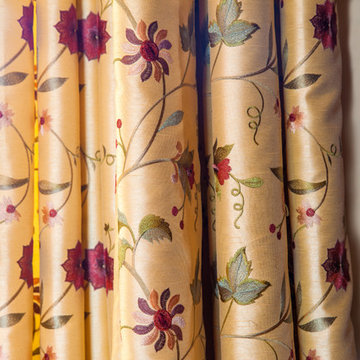
Floor to ceiling drapery panels in a soft floral pattern highlight the formal living room.
オマハにあるお手頃価格の中くらいなトラディショナルスタイルのおしゃれなリビング (ベージュの壁、カーペット敷き、標準型暖炉、石材の暖炉まわり、内蔵型テレビ、ベージュの床) の写真
オマハにあるお手頃価格の中くらいなトラディショナルスタイルのおしゃれなリビング (ベージュの壁、カーペット敷き、標準型暖炉、石材の暖炉まわり、内蔵型テレビ、ベージュの床) の写真
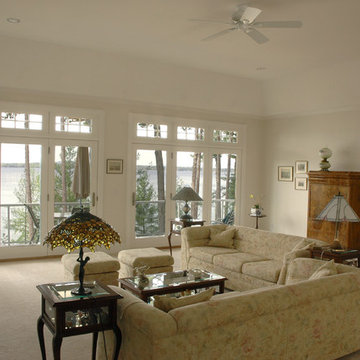
ポートランド(メイン)にある中くらいなトラディショナルスタイルのおしゃれなリビング (白い壁、内蔵型テレビ、ベージュの床) の写真
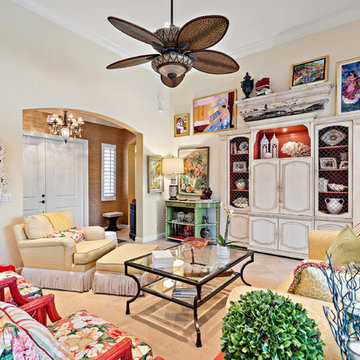
マイアミにあるラグジュアリーな広いトラディショナルスタイルのおしゃれなリビング (ベージュの壁、磁器タイルの床、内蔵型テレビ、ベージュの床) の写真
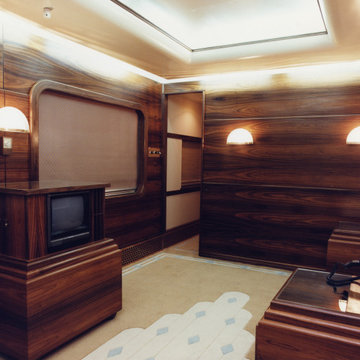
フェニックスにあるラグジュアリーな小さなトラディショナルスタイルのおしゃれなリビング (茶色い壁、カーペット敷き、内蔵型テレビ、ベージュの床、格子天井、パネル壁) の写真
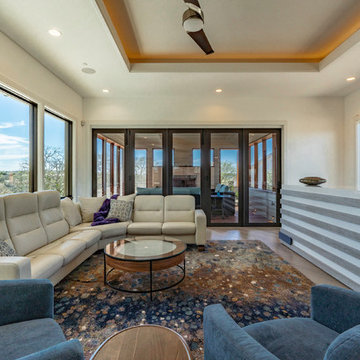
Our inspiration for this home was an updated and refined approach to Frank Lloyd Wright’s “Prairie-style”; one that responds well to the harsh Central Texas heat. By DESIGN we achieved soft balanced and glare-free daylighting, comfortable temperatures via passive solar control measures, energy efficiency without reliance on maintenance-intensive Green “gizmos” and lower exterior maintenance.
The client’s desire for a healthy, comfortable and fun home to raise a young family and to accommodate extended visitor stays, while being environmentally responsible through “high performance” building attributes, was met. Harmonious response to the site’s micro-climate, excellent Indoor Air Quality, enhanced natural ventilation strategies, and an elegant bug-free semi-outdoor “living room” that connects one to the outdoors are a few examples of the architect’s approach to Green by Design that results in a home that exceeds the expectations of its owners.
Photo by Mark Adams Media
トラディショナルスタイルの応接間 (ベージュの床、内蔵型テレビ) の写真
1
