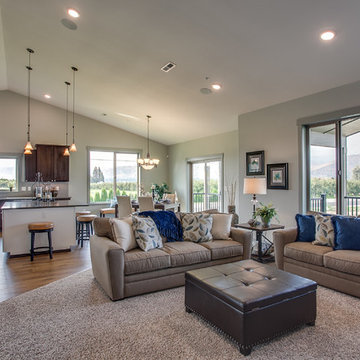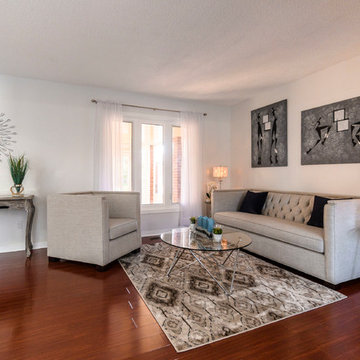トラディショナルスタイルのリビング (ベージュの床、黒い床、赤い床、茶色い壁、グレーの壁) の写真
絞り込み:
資材コスト
並び替え:今日の人気順
写真 141〜160 枚目(全 951 枚)
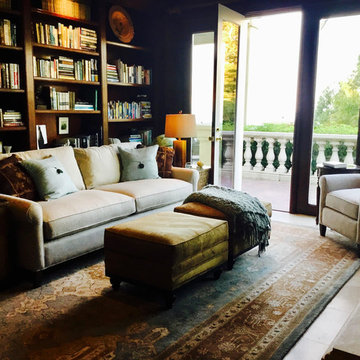
サンフランシスコにあるお手頃価格の中くらいなトラディショナルスタイルのおしゃれな独立型リビング (ベージュの床、茶色い壁、標準型暖炉、木材の暖炉まわり、ライブラリー、テレビなし) の写真
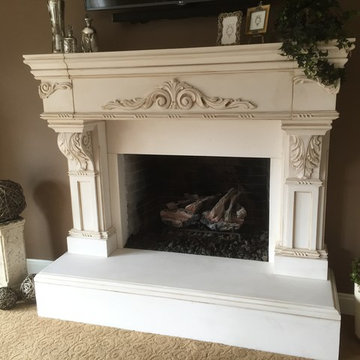
After: Pre-mantle, paint grade pre-cast, light distressed faux finish master bedroom fireplace mantel. Supplied and installed by Fireside Home Solutions.
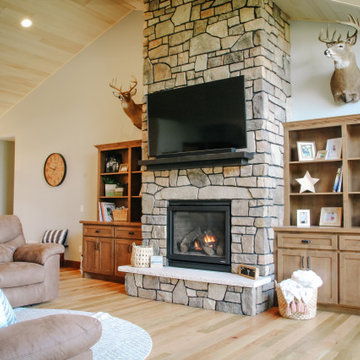
ミネアポリスにある広いトラディショナルスタイルのおしゃれなLDK (淡色無垢フローリング、標準型暖炉、石材の暖炉まわり、壁掛け型テレビ、ベージュの床、三角天井、グレーの壁) の写真
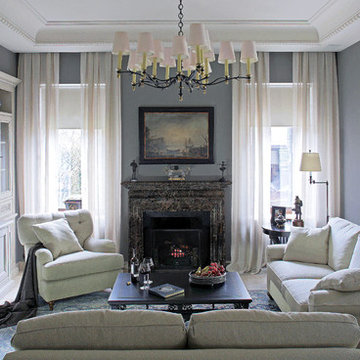
Автор проекта Павел Бурмакин
Фотограф Сергей Моргунов
モスクワにあるトラディショナルスタイルのおしゃれなリビング (グレーの壁、標準型暖炉、壁掛け型テレビ、ベージュの床) の写真
モスクワにあるトラディショナルスタイルのおしゃれなリビング (グレーの壁、標準型暖炉、壁掛け型テレビ、ベージュの床) の写真
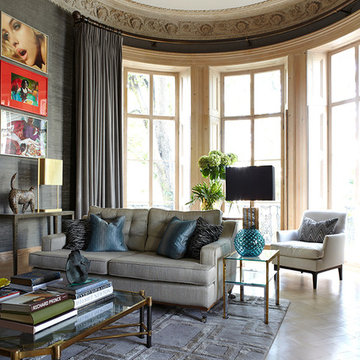
ロンドンにある高級な広いトラディショナルスタイルのおしゃれなリビングロフト (グレーの壁、ラミネートの床、標準型暖炉、石材の暖炉まわり、ベージュの床) の写真
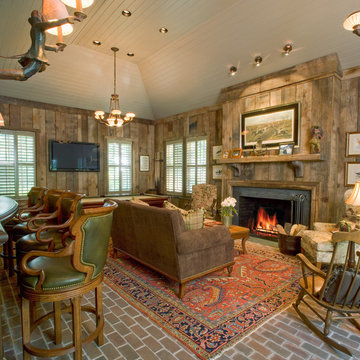
他の地域にある広いトラディショナルスタイルのおしゃれなリビング (レンガの床、木材の暖炉まわり、茶色い壁、標準型暖炉、壁掛け型テレビ、赤い床、塗装板張りの天井、板張り壁) の写真
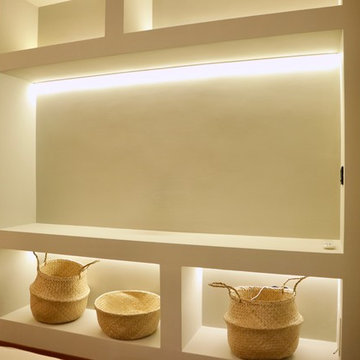
Questa parete è stata realizzata per dividere la zona giorno dalla zona notte. Studiata per avere anche un ruolo decorativo e funzionale per l’angolo salotto.
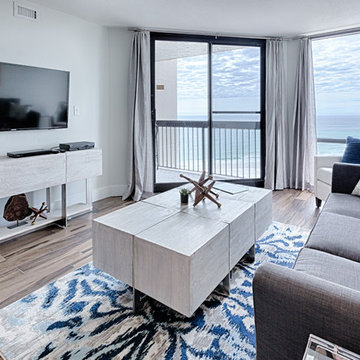
マイアミにあるお手頃価格の中くらいなトラディショナルスタイルのおしゃれなリビング (グレーの壁、ラミネートの床、暖炉なし、壁掛け型テレビ、ベージュの床) の写真

Ⓒ ZAC+ZAC
他の地域にあるトラディショナルスタイルのおしゃれな独立型リビング (茶色い壁、カーペット敷き、標準型暖炉、ベージュの床、パネル壁、板張り壁) の写真
他の地域にあるトラディショナルスタイルのおしゃれな独立型リビング (茶色い壁、カーペット敷き、標準型暖炉、ベージュの床、パネル壁、板張り壁) の写真
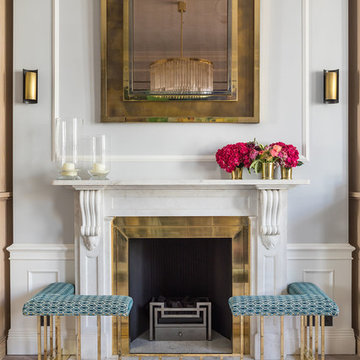
Fireplace with bespoke brass club fender and marble and brass fire surround.
ロンドンにある高級な広いトラディショナルスタイルのおしゃれなリビング (グレーの壁、淡色無垢フローリング、標準型暖炉、石材の暖炉まわり、埋込式メディアウォール、ベージュの床) の写真
ロンドンにある高級な広いトラディショナルスタイルのおしゃれなリビング (グレーの壁、淡色無垢フローリング、標準型暖炉、石材の暖炉まわり、埋込式メディアウォール、ベージュの床) の写真
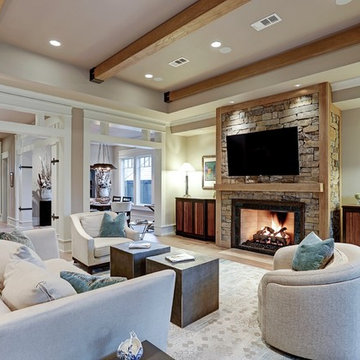
ヒューストンにある中くらいなトラディショナルスタイルのおしゃれなリビング (茶色い壁、淡色無垢フローリング、標準型暖炉、石材の暖炉まわり、テレビなし、ベージュの床) の写真
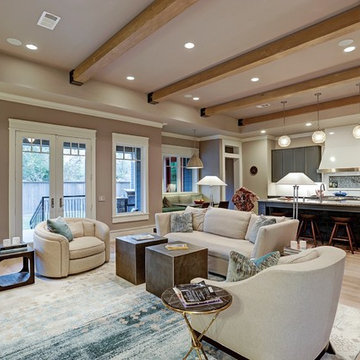
ヒューストンにある中くらいなトラディショナルスタイルのおしゃれなリビング (茶色い壁、淡色無垢フローリング、テレビなし、標準型暖炉、石材の暖炉まわり、ベージュの床) の写真
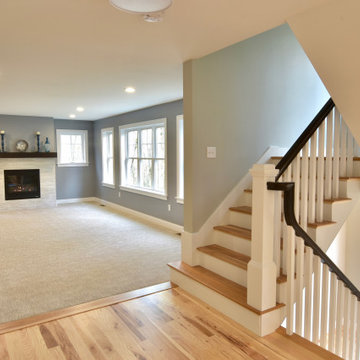
Living Room with expansive wall of windows, and gas fireplace flanked with awning windows.
ボストンにある中くらいなトラディショナルスタイルのおしゃれなLDK (グレーの壁、カーペット敷き、全タイプの暖炉、タイルの暖炉まわり、ベージュの床) の写真
ボストンにある中くらいなトラディショナルスタイルのおしゃれなLDK (グレーの壁、カーペット敷き、全タイプの暖炉、タイルの暖炉まわり、ベージュの床) の写真
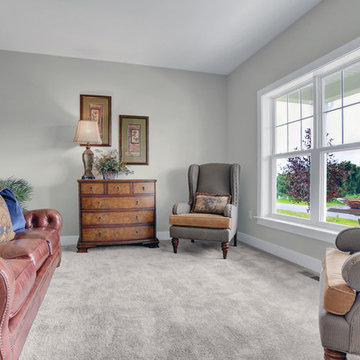
This spacious 2-story home with welcoming front porch includes a 3-car Garage with a mudroom entry complete with built-in lockers. Upon entering the home, the Foyer is flanked by the Living Room to the right and, to the left, a formal Dining Room with tray ceiling and craftsman style wainscoting and chair rail. The dramatic 2-story Foyer opens to Great Room with cozy gas fireplace featuring floor to ceiling stone surround. The Great Room opens to the Breakfast Area and Kitchen featuring stainless steel appliances, attractive cabinetry, and granite countertops with tile backsplash. Sliding glass doors off of the Kitchen and Breakfast Area provide access to the backyard patio. Also on the 1st floor is a convenient Study with coffered ceiling. The 2nd floor boasts all 4 bedrooms, 3 full bathrooms, a laundry room, and a large Rec Room. The Owner's Suite with elegant tray ceiling and expansive closet includes a private bathroom with tile shower and whirlpool tub.
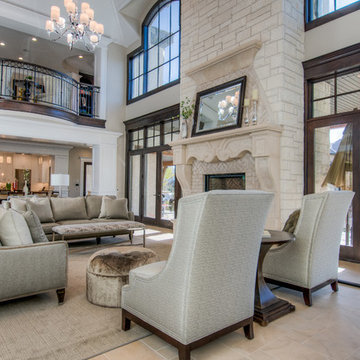
Caroline Merrill
ソルトレイクシティにある高級な巨大なトラディショナルスタイルのおしゃれなLDK (グレーの壁、セラミックタイルの床、標準型暖炉、壁掛け型テレビ、石材の暖炉まわり、ベージュの床) の写真
ソルトレイクシティにある高級な巨大なトラディショナルスタイルのおしゃれなLDK (グレーの壁、セラミックタイルの床、標準型暖炉、壁掛け型テレビ、石材の暖炉まわり、ベージュの床) の写真
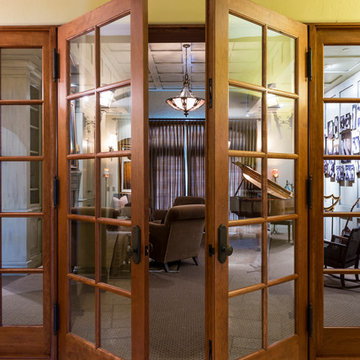
Classic Traditional Style, cast concrete countertops, walnut island top, hand hewn beams, radiant floor heat, distressed beam ceiling, traditional kitchen, classic bathroom design, pedestal sink, freestanding tub, Glen Eden Ashville carpet, Glen Eden Natural Cords Earthenware carpet, Stark Stansbury Jade carpet, Stark Stansbury Black carpet, Zanella Engineered Walnut Rosella flooring, Travertine Versai, Spanish Cotta Series in Matte, Alpha Tumbled Mocha, NSDG Multi Light slate; Alpha Mojave marble, Alpha New Beige marble, Ann Sacks BB05 Celery, Rocky Mountain Hardware. Photo credit: Farrell Scott
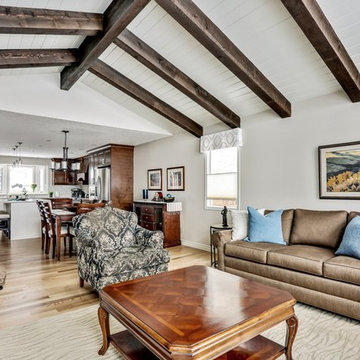
Zoon Real Estate Media
カルガリーにある高級な中くらいなトラディショナルスタイルのおしゃれなLDK (グレーの壁、無垢フローリング、暖炉なし、ベージュの床) の写真
カルガリーにある高級な中くらいなトラディショナルスタイルのおしゃれなLDK (グレーの壁、無垢フローリング、暖炉なし、ベージュの床) の写真
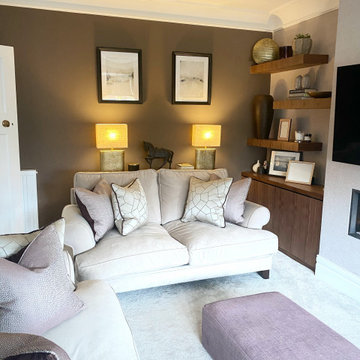
Warm tones of mulberry and browns tied in with accents of soft golds and beige. Two two seater sofas in a traditional style but also comfortable and compact
トラディショナルスタイルのリビング (ベージュの床、黒い床、赤い床、茶色い壁、グレーの壁) の写真
8
