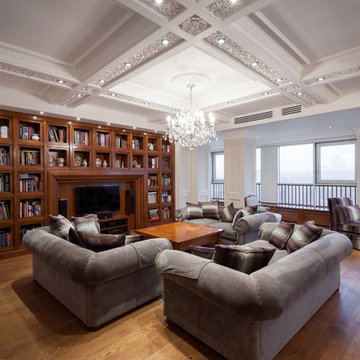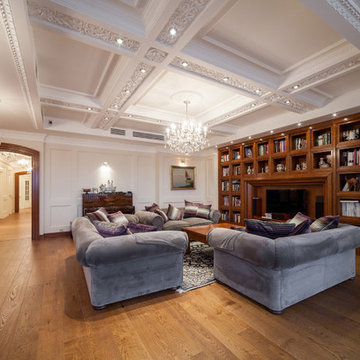トラディショナルスタイルのリビング (塗装フローリング、トラバーチンの床、ライブラリー) の写真
絞り込み:
資材コスト
並び替え:今日の人気順
写真 1〜20 枚目(全 51 枚)
1/5
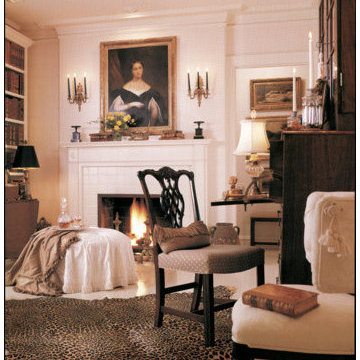
Jesse Davidson, 2011
シカゴにあるラグジュアリーな中くらいなトラディショナルスタイルのおしゃれなLDK (ライブラリー、テレビなし、白い壁、塗装フローリング、標準型暖炉、木材の暖炉まわり) の写真
シカゴにあるラグジュアリーな中くらいなトラディショナルスタイルのおしゃれなLDK (ライブラリー、テレビなし、白い壁、塗装フローリング、標準型暖炉、木材の暖炉まわり) の写真
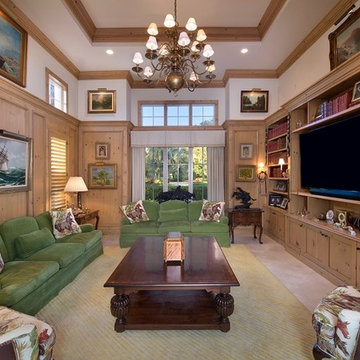
This Bonita Bay home, located in a 2,400-acre gated community with 1,400 acres of parks, nature preserves, lakes and open spaces, is an ideal location for this retired couple. They loved everything about their home—the neighborhood, yard, and the distance to shopping areas. But, one vital amenity was lacking—a spacious family room. The clients needed a new space to read and showcase their treasured artwork. Building a first-floor addition was the perfect solution to upgrading their living conditions. As the project evolved, they also added a built-in book case/entertainment wall.
With minimal disruption to existing space and to the family, who lived in the home throughout the remodeling project, Progressive Builders was able to dig up a small section of the front yard, in the area where the addition would sit. We then installed a new foundation and constructed the walls and roof of the addition before opening up the existing exterior wall and linking the new and old spaces.
An important part of the design process was making sure that the addition blended stylistically with the original structure of the home. Progressive Builders carefully matched the existing stucco finish on the exterior of the home and the natural stone floors that existed inside the home. Distinctive trim work was added to the new addition, giving the new space a fresh, updated look.
In the end, the remodel seamlessly blended with the original structure, and the client now spends more time in their new family room addition than any other room in their home.
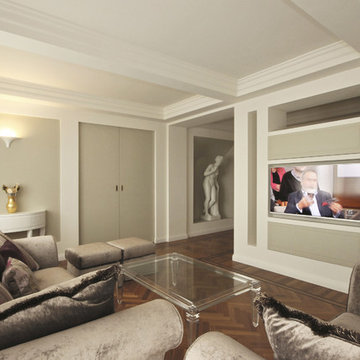
Un arredamento Classico Contemporaneo è stata la scelta di stile di un Progetto d’Interni di un Attico a Perugia in occasione del quale si è creata una sfida sul Design molto stimolante. Quando ho conosciuto la committenza la richiesta è stata forte e chiara: vorremmo una casa in stile classico!
Parlavamo di un splendido attico in un condominio di pregio degli anni ’80 che avremmo ristrutturato completamente, perciò la mia prima preoccupazione è stata quella di riuscire a rispettare i desideri estetici dei nuovi proprietari, ma tenendo conto di due aspetti importanti: ok il classico, ma siamo in un condominio moderno e siamo nel 2015!
Ecco che in questa Ristrutturazione e Progetto di Arredamento d’Interni è nato lo sforzo di trovare un compromesso stilistico che restituisse come risultato una casa dalle atmosfere e dai sapori di un eleganza classica, ma che allo stesso tempo avesse una freschezza formale moderna, e contemporanea, una casa che raccontasse qualcosa dei nostri tempi, e non dei tempi passati.
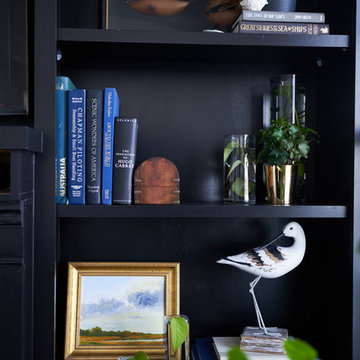
Modern Transitional Living room at this Design & Renovation our Moore House team did. Black wood floors, sheepskins, ikea couches and some mixed antiques made this space feel more like a home than a time capsule.
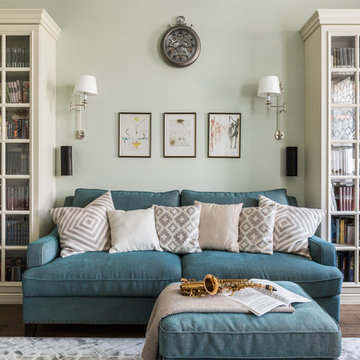
Гостиная
モスクワにあるお手頃価格の中くらいなトラディショナルスタイルのおしゃれな独立型リビング (ライブラリー、ベージュの壁、塗装フローリング、暖炉なし、壁掛け型テレビ、茶色い床、格子天井、シアーカーテン) の写真
モスクワにあるお手頃価格の中くらいなトラディショナルスタイルのおしゃれな独立型リビング (ライブラリー、ベージュの壁、塗装フローリング、暖炉なし、壁掛け型テレビ、茶色い床、格子天井、シアーカーテン) の写真
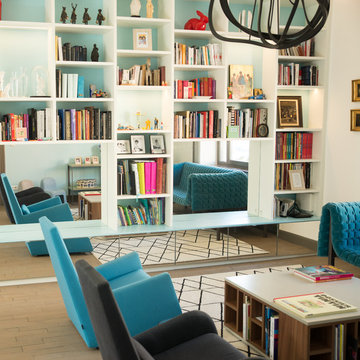
Salon aménagé dans une maison de maître pour une jeune famille, avec une vaste bibliothèque intégrant une collection d'objets, de livres, de bandes dessinnées et des photos de famille, ainsi que dans sa partie basse, dans des tiroirs dissimulés derrière des miroirs, les jeux des enfants, les CD et des boites de photos. L'espace s'organise ensuite autour d'une table basse/bibliothèqe dessinnée elle aussi par nos soins, réalisée en maque mate et noyer. Un tapis graphique positionne les volumes. Des fauteuils et un canapé Ruché de Ligne Roset apportent confort et élégance. Sous une collection de cadres de famille, une console fabriquée sur mesures par les ateliers de réinsertion du design Lab San Patrignano. Enfin, l'éclairage est assuré par la conjugaison de suspensions et lampes à poser Ligne Roset, et de Led intégrés à différents niveaux de la bibliotèque fabriquée par Camber Concept.
Amandine Maroteaux - Les Pampilles Luxembourg

Take a seat in this comfy living room with travertine floors by Tile-Stones.com
オレンジカウンティにあるラグジュアリーな巨大なトラディショナルスタイルのおしゃれなLDK (ライブラリー、ベージュの壁、トラバーチンの床、標準型暖炉、石材の暖炉まわり、内蔵型テレビ、ベージュの床) の写真
オレンジカウンティにあるラグジュアリーな巨大なトラディショナルスタイルのおしゃれなLDK (ライブラリー、ベージュの壁、トラバーチンの床、標準型暖炉、石材の暖炉まわり、内蔵型テレビ、ベージュの床) の写真
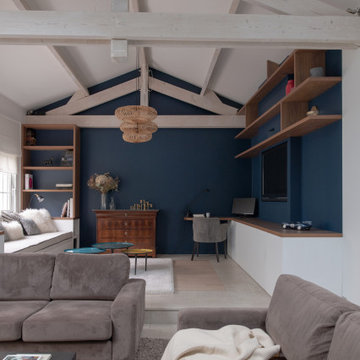
L’extension de cette maison située à Avilly Saint Léonard faisait office de salon pour la famille mais finalement cette dernière ne l’occupait que très peu jugeant la pièce trop froide. Leur souhait était donc de transformer la pièce et d’y créer un lieu de vie accueillant, lumineux et esthétique.
Nous avons commencé par organiser l’espace, les fonctions et la circulation puis créé des aménagements sur mesure (banquette, bibliothèque, banc TV, bureau, rangements). La déco (couleurs, luminaires…) a été soigneusement travaillée pour sublimer les volumes et optimiser la lumière.
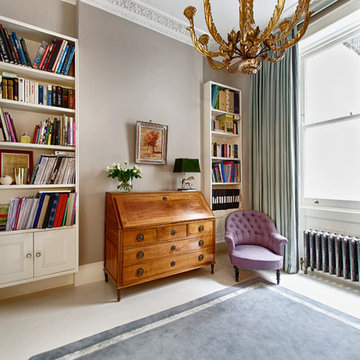
Marco Fazio
ロンドンにある高級な中くらいなトラディショナルスタイルのおしゃれなLDK (ライブラリー、グレーの壁、暖炉なし、テレビなし、塗装フローリング) の写真
ロンドンにある高級な中くらいなトラディショナルスタイルのおしゃれなLDK (ライブラリー、グレーの壁、暖炉なし、テレビなし、塗装フローリング) の写真
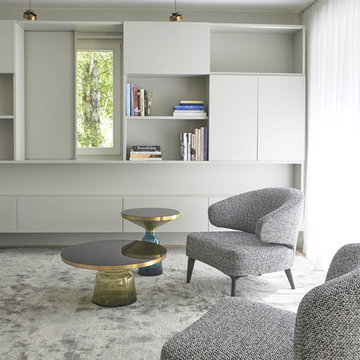
Auf diesem Foto sieht man den besonderen Kniff des Bücherregals. Das Fenster wurde umbaut und mit einer Schiebetür versehen, die so tief ist, daß darauf ein Bild gehängt werden kann. Auf diese Weise wird entweder die Aussicht wie ein Bild gerahmt oder das Fenster verdeckt (siehe nächstes Foto, leider ist noch kein Bild aufgehängt)
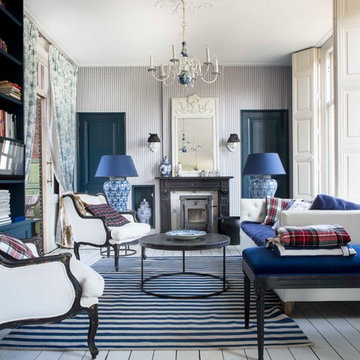
Henny van Belkom
アムステルダムにあるトラディショナルスタイルのおしゃれなリビング (ライブラリー、マルチカラーの壁、塗装フローリング、薪ストーブ、テレビなし、白い床) の写真
アムステルダムにあるトラディショナルスタイルのおしゃれなリビング (ライブラリー、マルチカラーの壁、塗装フローリング、薪ストーブ、テレビなし、白い床) の写真
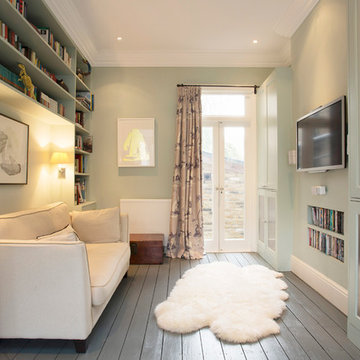
Fine House Studio
ロンドンにある中くらいなトラディショナルスタイルのおしゃれな独立型リビング (ライブラリー、緑の壁、塗装フローリング) の写真
ロンドンにある中くらいなトラディショナルスタイルのおしゃれな独立型リビング (ライブラリー、緑の壁、塗装フローリング) の写真
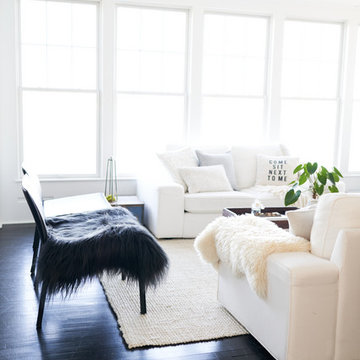
Modern Transitional Living room at this Design & Renovation our Moore House team did. Black wood floors, sheepskins, ikea couches and some mixed antiques made this space feel more like a home than a time capsule.
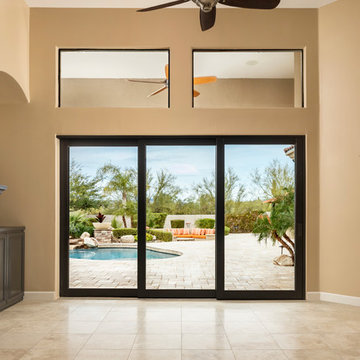
High Res Media
フェニックスにある低価格の中くらいなトラディショナルスタイルのおしゃれなLDK (ライブラリー、ベージュの壁、トラバーチンの床、標準型暖炉、木材の暖炉まわり、テレビなし) の写真
フェニックスにある低価格の中くらいなトラディショナルスタイルのおしゃれなLDK (ライブラリー、ベージュの壁、トラバーチンの床、標準型暖炉、木材の暖炉まわり、テレビなし) の写真
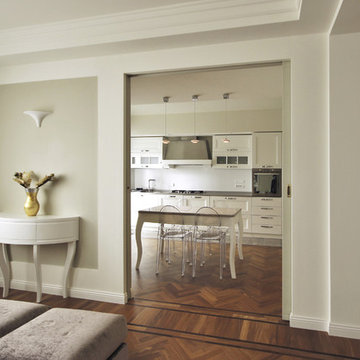
Un arredamento Classico Contemporaneo è stata la scelta di stile di un Progetto d’Interni di un Attico a Perugia in occasione del quale si è creata una sfida sul Design molto stimolante. Quando ho conosciuto la committenza la richiesta è stata forte e chiara: vorremmo una casa in stile classico!
Parlavamo di un splendido attico in un condominio di pregio degli anni ’80 che avremmo ristrutturato completamente, perciò la mia prima preoccupazione è stata quella di riuscire a rispettare i desideri estetici dei nuovi proprietari, ma tenendo conto di due aspetti importanti: ok il classico, ma siamo in un condominio moderno e siamo nel 2015!
Ecco che in questa Ristrutturazione e Progetto di Arredamento d’Interni è nato lo sforzo di trovare un compromesso stilistico che restituisse come risultato una casa dalle atmosfere e dai sapori di un eleganza classica, ma che allo stesso tempo avesse una freschezza formale moderna, e contemporanea, una casa che raccontasse qualcosa dei nostri tempi, e non dei tempi passati.
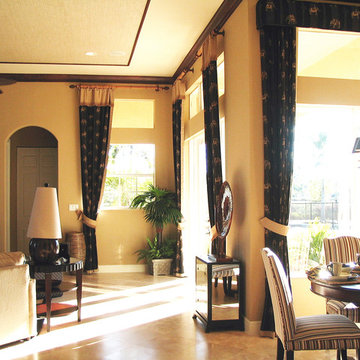
It's about style, quality and comfort, it's about your choice to experience fine living. It's about time you experience the perfect result to suit your lifestyle and taste: distinctively different, definitively you.
Choose the affordable luxury: fine living at its best!
In the 'pursuit of excellence' we offer total design solutions with a sophisticated touch.
We believe LUXURY is NOT about having the fattest wallet, but about designing a home that fits you as well as an haut-couture tailor would.
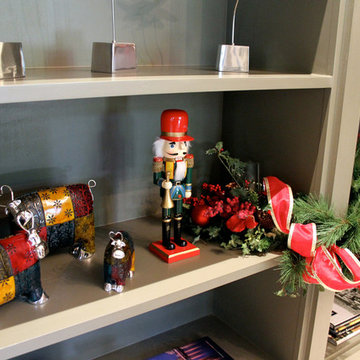
Jennifer Carter and Robin LaMonte
アトランタにあるお手頃価格の中くらいなトラディショナルスタイルのおしゃれな独立型リビング (ライブラリー、ベージュの壁、トラバーチンの床、標準型暖炉、金属の暖炉まわり、埋込式メディアウォール) の写真
アトランタにあるお手頃価格の中くらいなトラディショナルスタイルのおしゃれな独立型リビング (ライブラリー、ベージュの壁、トラバーチンの床、標準型暖炉、金属の暖炉まわり、埋込式メディアウォール) の写真
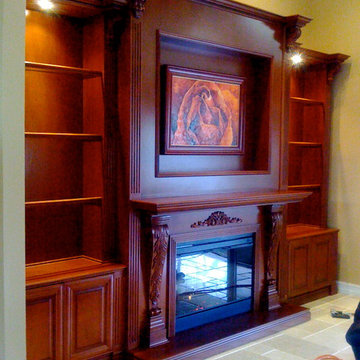
Traditional Fireplace, Hand-carved corbels, English Walnut finish, on Maple, Electric firebox, wood trimmed glass shelves Wall to wall built in
マイアミにある高級な広いトラディショナルスタイルのおしゃれな独立型リビング (ライブラリー、黄色い壁、トラバーチンの床、標準型暖炉、木材の暖炉まわり、テレビなし、ベージュの床) の写真
マイアミにある高級な広いトラディショナルスタイルのおしゃれな独立型リビング (ライブラリー、黄色い壁、トラバーチンの床、標準型暖炉、木材の暖炉まわり、テレビなし、ベージュの床) の写真
トラディショナルスタイルのリビング (塗装フローリング、トラバーチンの床、ライブラリー) の写真
1
