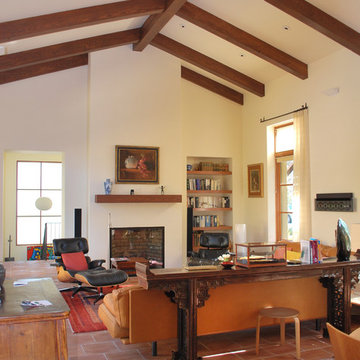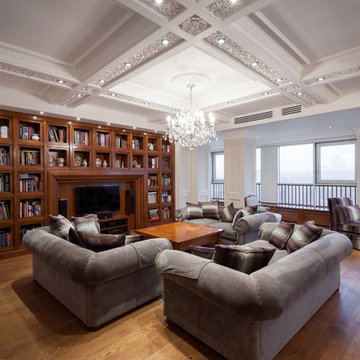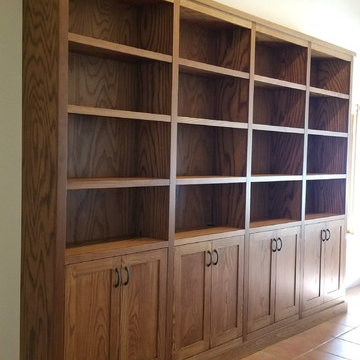トラディショナルスタイルのリビング (塗装フローリング、テラコッタタイルの床、ライブラリー) の写真
絞り込み:
資材コスト
並び替え:今日の人気順
写真 1〜20 枚目(全 48 枚)
1/5

Foto: © Diego Cuoghi
他の地域にある巨大なトラディショナルスタイルのおしゃれなLDK (ライブラリー、テラコッタタイルの床、標準型暖炉、石材の暖炉まわり、据え置き型テレビ、赤い床、表し梁、レンガ壁) の写真
他の地域にある巨大なトラディショナルスタイルのおしゃれなLDK (ライブラリー、テラコッタタイルの床、標準型暖炉、石材の暖炉まわり、据え置き型テレビ、赤い床、表し梁、レンガ壁) の写真
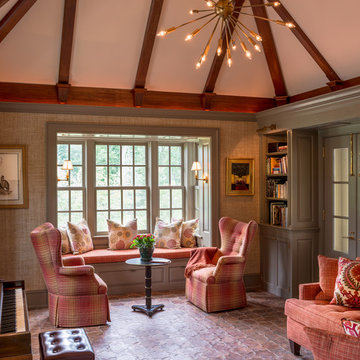
Angle Eye Photography
フィラデルフィアにある広いトラディショナルスタイルのおしゃれな独立型リビング (ライブラリー、ベージュの壁、テラコッタタイルの床) の写真
フィラデルフィアにある広いトラディショナルスタイルのおしゃれな独立型リビング (ライブラリー、ベージュの壁、テラコッタタイルの床) の写真
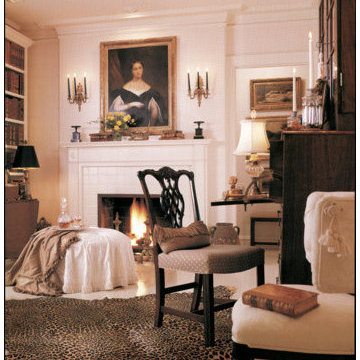
Jesse Davidson, 2011
シカゴにあるラグジュアリーな中くらいなトラディショナルスタイルのおしゃれなLDK (ライブラリー、テレビなし、白い壁、塗装フローリング、標準型暖炉、木材の暖炉まわり) の写真
シカゴにあるラグジュアリーな中くらいなトラディショナルスタイルのおしゃれなLDK (ライブラリー、テレビなし、白い壁、塗装フローリング、標準型暖炉、木材の暖炉まわり) の写真
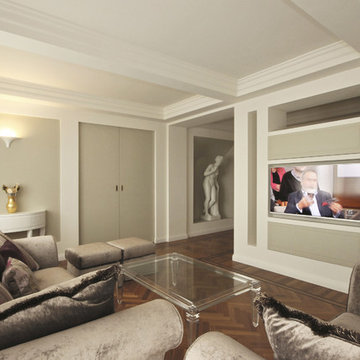
Un arredamento Classico Contemporaneo è stata la scelta di stile di un Progetto d’Interni di un Attico a Perugia in occasione del quale si è creata una sfida sul Design molto stimolante. Quando ho conosciuto la committenza la richiesta è stata forte e chiara: vorremmo una casa in stile classico!
Parlavamo di un splendido attico in un condominio di pregio degli anni ’80 che avremmo ristrutturato completamente, perciò la mia prima preoccupazione è stata quella di riuscire a rispettare i desideri estetici dei nuovi proprietari, ma tenendo conto di due aspetti importanti: ok il classico, ma siamo in un condominio moderno e siamo nel 2015!
Ecco che in questa Ristrutturazione e Progetto di Arredamento d’Interni è nato lo sforzo di trovare un compromesso stilistico che restituisse come risultato una casa dalle atmosfere e dai sapori di un eleganza classica, ma che allo stesso tempo avesse una freschezza formale moderna, e contemporanea, una casa che raccontasse qualcosa dei nostri tempi, e non dei tempi passati.
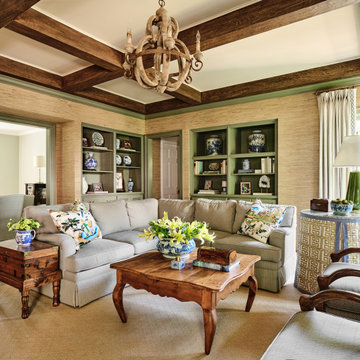
Designer Maria Beck of M.E. Designs expertly combines fun wallpaper patterns and sophisticated colors in this lovely Alamo Heights home.
Family room Paper Moon Painting wallpaper installation using a grasscloth wallpaper
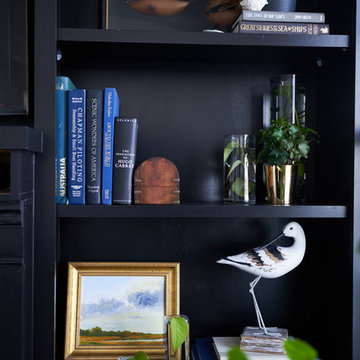
Modern Transitional Living room at this Design & Renovation our Moore House team did. Black wood floors, sheepskins, ikea couches and some mixed antiques made this space feel more like a home than a time capsule.
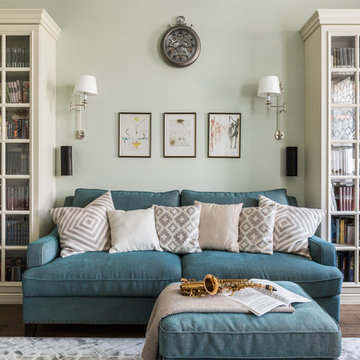
Гостиная
モスクワにあるお手頃価格の中くらいなトラディショナルスタイルのおしゃれな独立型リビング (ライブラリー、ベージュの壁、塗装フローリング、暖炉なし、壁掛け型テレビ、茶色い床、格子天井、シアーカーテン) の写真
モスクワにあるお手頃価格の中くらいなトラディショナルスタイルのおしゃれな独立型リビング (ライブラリー、ベージュの壁、塗装フローリング、暖炉なし、壁掛け型テレビ、茶色い床、格子天井、シアーカーテン) の写真
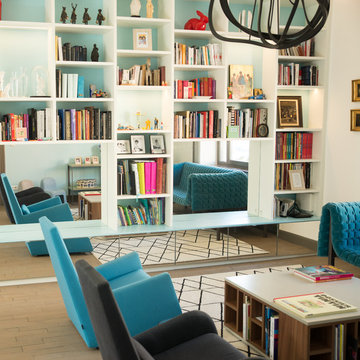
Salon aménagé dans une maison de maître pour une jeune famille, avec une vaste bibliothèque intégrant une collection d'objets, de livres, de bandes dessinnées et des photos de famille, ainsi que dans sa partie basse, dans des tiroirs dissimulés derrière des miroirs, les jeux des enfants, les CD et des boites de photos. L'espace s'organise ensuite autour d'une table basse/bibliothèqe dessinnée elle aussi par nos soins, réalisée en maque mate et noyer. Un tapis graphique positionne les volumes. Des fauteuils et un canapé Ruché de Ligne Roset apportent confort et élégance. Sous une collection de cadres de famille, une console fabriquée sur mesures par les ateliers de réinsertion du design Lab San Patrignano. Enfin, l'éclairage est assuré par la conjugaison de suspensions et lampes à poser Ligne Roset, et de Led intégrés à différents niveaux de la bibliotèque fabriquée par Camber Concept.
Amandine Maroteaux - Les Pampilles Luxembourg
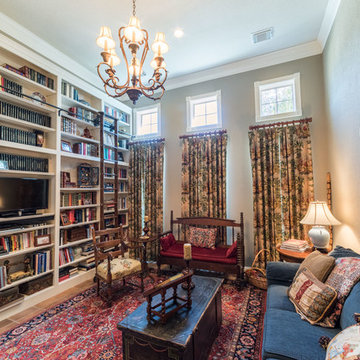
A Beautiful Study with Victorian Gothic inspiration complete with ample seating, a gorgeous chandelier, and a bookshelf with rolling ladder.
Design by Mary Bryant Designs
Photography by Brian Vogel Photography
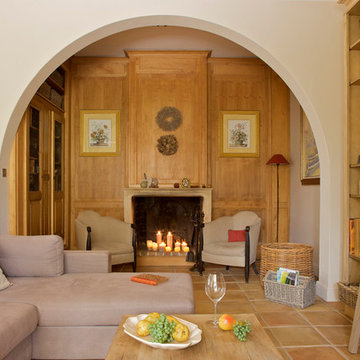
マルセイユにある高級な広いトラディショナルスタイルのおしゃれなLDK (ライブラリー、ベージュの壁、テラコッタタイルの床、標準型暖炉、テレビなし) の写真
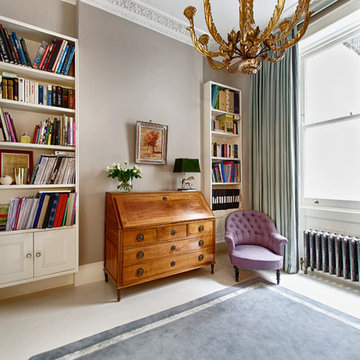
Marco Fazio
ロンドンにある高級な中くらいなトラディショナルスタイルのおしゃれなLDK (ライブラリー、グレーの壁、暖炉なし、テレビなし、塗装フローリング) の写真
ロンドンにある高級な中くらいなトラディショナルスタイルのおしゃれなLDK (ライブラリー、グレーの壁、暖炉なし、テレビなし、塗装フローリング) の写真
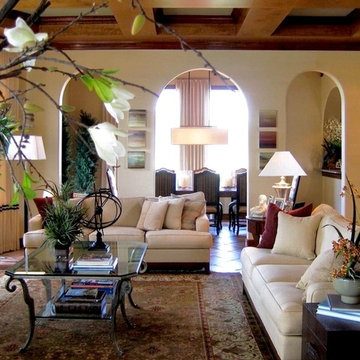
A modern update on a traditional mediterranean home.
ジャクソンビルにある高級な広いトラディショナルスタイルのおしゃれなLDK (ライブラリー、ベージュの壁、テラコッタタイルの床、標準型暖炉、木材の暖炉まわり、内蔵型テレビ、茶色い床) の写真
ジャクソンビルにある高級な広いトラディショナルスタイルのおしゃれなLDK (ライブラリー、ベージュの壁、テラコッタタイルの床、標準型暖炉、木材の暖炉まわり、内蔵型テレビ、茶色い床) の写真
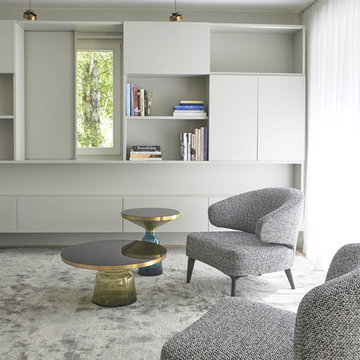
Auf diesem Foto sieht man den besonderen Kniff des Bücherregals. Das Fenster wurde umbaut und mit einer Schiebetür versehen, die so tief ist, daß darauf ein Bild gehängt werden kann. Auf diese Weise wird entweder die Aussicht wie ein Bild gerahmt oder das Fenster verdeckt (siehe nächstes Foto, leider ist noch kein Bild aufgehängt)
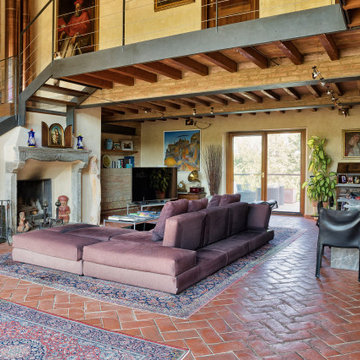
Foto: © Diego Cuoghi
他の地域にある巨大なトラディショナルスタイルのおしゃれなLDK (ライブラリー、黄色い壁、テラコッタタイルの床、標準型暖炉、赤い床、表し梁) の写真
他の地域にある巨大なトラディショナルスタイルのおしゃれなLDK (ライブラリー、黄色い壁、テラコッタタイルの床、標準型暖炉、赤い床、表し梁) の写真
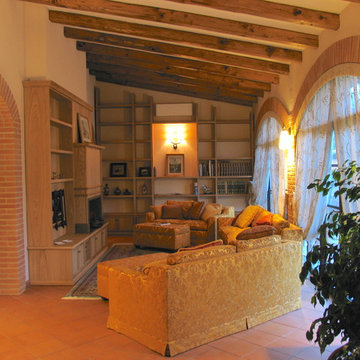
Trasformazione del portico esistente in ampliamento della zona living - Il portico pre-esistente, in legno e laterizio, grazie ad un massiccio intervento di rivisitazione e ricostruzione, è stato trasformato in un luminosissimo dehors nel quale è stata ricavata la zona ingresso e soggiorno.
Confortable sofas, a big bookshelf and a fireplace to spend evenings with all the family
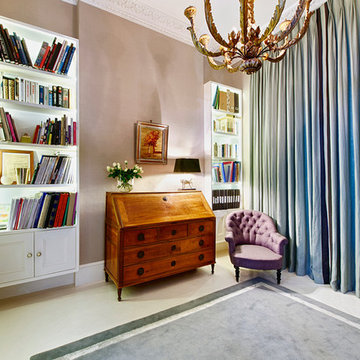
Marco Fazio
ロンドンにある高級な中くらいなトラディショナルスタイルのおしゃれなLDK (ライブラリー、グレーの壁、暖炉なし、テレビなし、塗装フローリング) の写真
ロンドンにある高級な中くらいなトラディショナルスタイルのおしゃれなLDK (ライブラリー、グレーの壁、暖炉なし、テレビなし、塗装フローリング) の写真
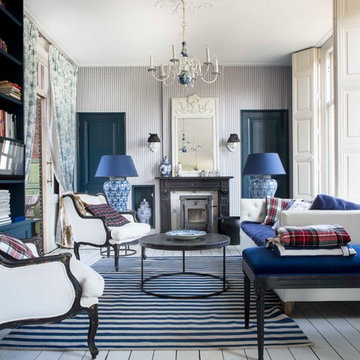
Henny van Belkom
アムステルダムにあるトラディショナルスタイルのおしゃれなリビング (ライブラリー、マルチカラーの壁、塗装フローリング、薪ストーブ、テレビなし、白い床) の写真
アムステルダムにあるトラディショナルスタイルのおしゃれなリビング (ライブラリー、マルチカラーの壁、塗装フローリング、薪ストーブ、テレビなし、白い床) の写真
トラディショナルスタイルのリビング (塗装フローリング、テラコッタタイルの床、ライブラリー) の写真
1
