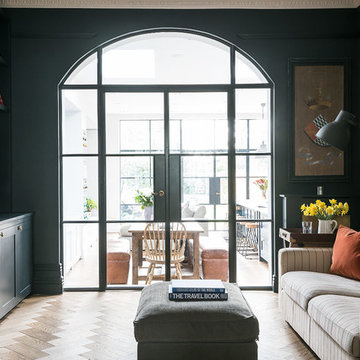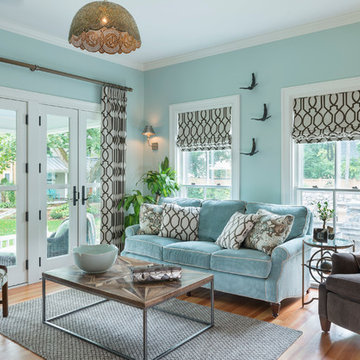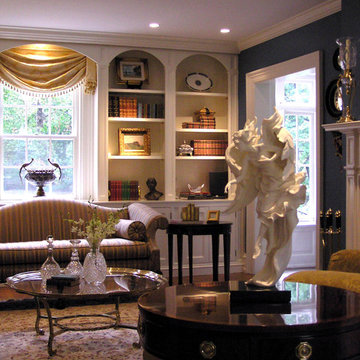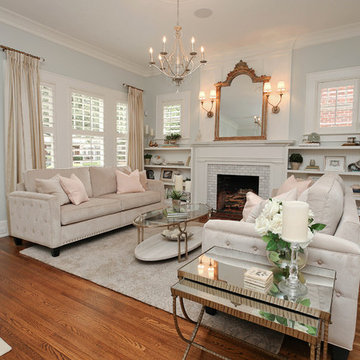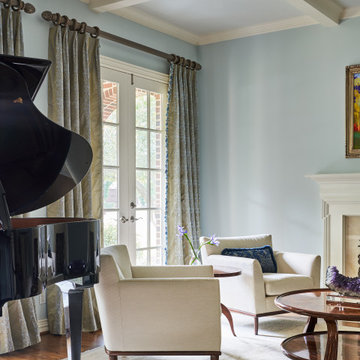トラディショナルスタイルのリビング (無垢フローリング、黒い壁、青い壁) の写真
絞り込み:
資材コスト
並び替え:今日の人気順
写真 1〜20 枚目(全 1,187 枚)
1/5
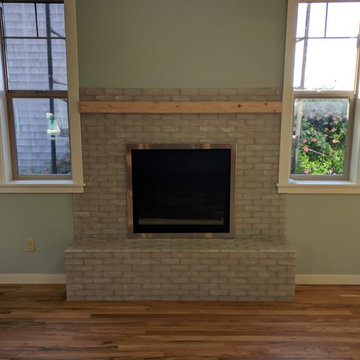
Custom glass time fire place.
ポートランドにある低価格の小さなトラディショナルスタイルのおしゃれなLDK (青い壁、タイルの暖炉まわり、テレビなし、無垢フローリング、標準型暖炉) の写真
ポートランドにある低価格の小さなトラディショナルスタイルのおしゃれなLDK (青い壁、タイルの暖炉まわり、テレビなし、無垢フローリング、標準型暖炉) の写真
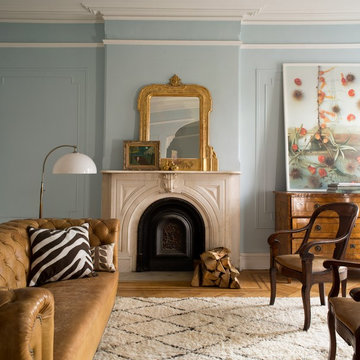
Color A (Wall): Blue Hydrangea 2062-60, Regal Select, Flat. Color B (Trim ): White Heron OC-57, Regal Select, Flat. Color C (Celing): White Heron OC-57, Regal Select, Flat.

This stunning living room showcases large windows with a lake view, cathedral ceilings with exposed wood beams, and a gas double-sided fireplace with a custom blend of Augusta and Quincy natural ledgestone thin veneer. Quincy stones bring a variety of grays, blues, and tan tones to your stone project. The lighter colors help contrast the darker tones of this stone and create depth in any size project. The golden veins add some highlights the will brighten your project. The stones are rectangular with squared edges that are great for creating a staggered brick look. Most electronics and appliances blend well with this stone. The rustic look of antiques and various artwork are enhanced with Quincy stones in the background.

We are so thankful for good customers! This small family relocating from Massachusetts put their trust in us to create a beautiful kitchen for them. They let us have free reign on the design, which is where we are our best! We are so proud of this outcome, and we know that they love it too!
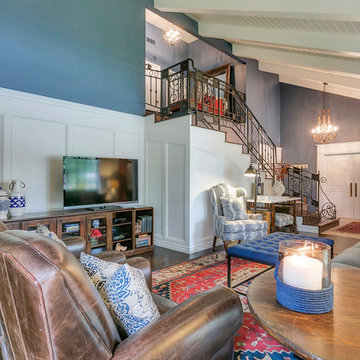
This family residing on North Euclid in Upland, requested a living room they could actually live in. A space that was not too formal but nodded toward formality in a subtle way. They wanted a space where many people could gather, converse, watch TV and simply relax. The look I created I call “California French Country”. I achieved this by designing the room in layers. First I started with new dark wood floors to match their staircase. Then I had Board and Batten installed to accentuate ceiling height and give the room more structure. Next, the walls were painted above the Board and Batten Mood Indigo by Behr and the ceiling beams white for a clean, classic, crisp, fresh look. I designed custom inverted pleat drapes with a navy blue band to be installed. A new chandelier in loft area was installed to go with the existing entry chandelier from Restoration Hardware. Then it was time to furnish the space according to my new space plan. I used a mix of new and existing pieces, which most were repurposed and refinished. New furnishings included a goose down sofa, wool rug, tufted navy ottoman. Existing pieces I reused were the armoire which I had finished in a cranberry to match loft chaise. A wing back chair , ottoman, cane back chair and client’s entry bench that was made by her father were all reupholstered. I had a custom marble table top fabricated to sit atop 2 antique Chinese meal box holders that the client has been holding on to, which created the perfect entry table. I accessorized the room with red, blue and white accents to give the room that “lived in” feeling. The loft houses a large antique mirror that I found in a local shop, a velvet chaise to lounge and their daughter’s artwork was hung in the loft area to make the space feel like their own little getaway.
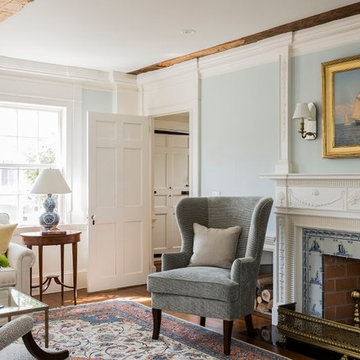
WKD’s design specialty in quality historic preservation ensured that the integrity of this home’s interior and exterior architecture was kept intact. The design mission was to preserve, restore and renovate the home in a manner that celebrated its heritage, while recognizing and accommodating today’s lifestyle and technology. Drawing from the home’s original details, WKD re-designed a friendly entry (including the exterior landscape approach) and kitchen area, integrating it into the existing hearth room. We also created a new stair to the second floor, eliminating the small, steep winding stair. New colors, wallpaper, furnishings and lighting make for a family friendly, welcoming home.
The project has been published several times. Click below to read:
October 2014 Northshore Magazine
Spring 2013 Kitchen Trends Magazine
Spring 2013 Bathroom Trends Magazine
Photographer: MIchael Lee
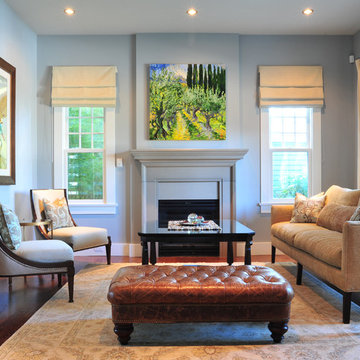
Spacious living room with essence of simplicity. The painting brings life into the space and adds colors . Photography by VIcky TAn
バンクーバーにある中くらいなトラディショナルスタイルのおしゃれなリビング (青い壁、無垢フローリング、標準型暖炉) の写真
バンクーバーにある中くらいなトラディショナルスタイルのおしゃれなリビング (青い壁、無垢フローリング、標準型暖炉) の写真

Family room is a blend of traditional and cottage.
ニューヨークにあるトラディショナルスタイルのおしゃれなリビング (青い壁、無垢フローリング、積石の暖炉まわり、格子天井) の写真
ニューヨークにあるトラディショナルスタイルのおしゃれなリビング (青い壁、無垢フローリング、積石の暖炉まわり、格子天井) の写真
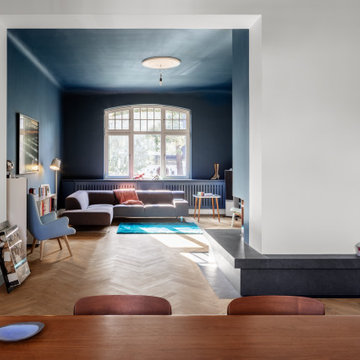
Blick ins Wohnzimmer
ベルリンにあるラグジュアリーな広いトラディショナルスタイルのおしゃれなLDK (青い壁、無垢フローリング、コーナー設置型暖炉、石材の暖炉まわり、テレビなし、茶色い床) の写真
ベルリンにあるラグジュアリーな広いトラディショナルスタイルのおしゃれなLDK (青い壁、無垢フローリング、コーナー設置型暖炉、石材の暖炉まわり、テレビなし、茶色い床) の写真
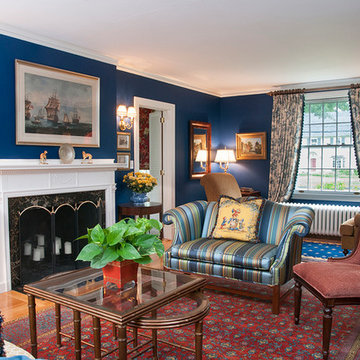
Cynthia R. Lang Photography
ブリッジポートにあるトラディショナルスタイルのおしゃれな応接間 (青い壁、無垢フローリング、標準型暖炉、テレビなし) の写真
ブリッジポートにあるトラディショナルスタイルのおしゃれな応接間 (青い壁、無垢フローリング、標準型暖炉、テレビなし) の写真
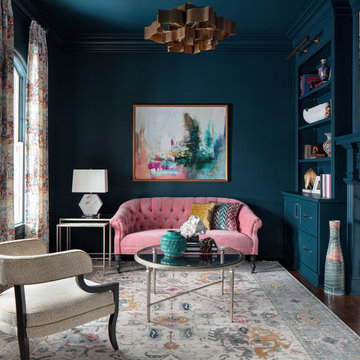
This small room off the foyer is used as a small living room / study. We have since this image was taken, added a small custom writing desk for our client. We designed the cabinetry and the fireplace mantel with this gorgeous fretwork trim detail. With the entire room wrapped in this intense mediterranean blue, it makes for a dramatic first impression when you enter the home.

ロンドンにあるラグジュアリーな巨大なトラディショナルスタイルのおしゃれなLDK (青い壁、標準型暖炉、石材の暖炉まわり、テレビなし、無垢フローリング、青いカーテン) の写真
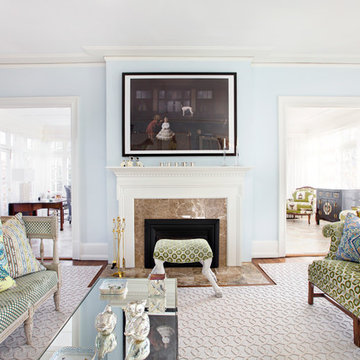
Mixed patterns and accent pillows add depth to this space.
ルイビルにあるトラディショナルスタイルのおしゃれなリビング (青い壁、無垢フローリング、標準型暖炉、石材の暖炉まわり、テレビなし) の写真
ルイビルにあるトラディショナルスタイルのおしゃれなリビング (青い壁、無垢フローリング、標準型暖炉、石材の暖炉まわり、テレビなし) の写真
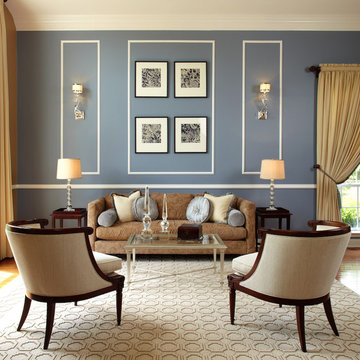
Clean, straightforward silhouettes for a custom casegoods and upholstered furnishings incorporating luxe Kravet and other COM fabrics to compliment the tranquil palette.
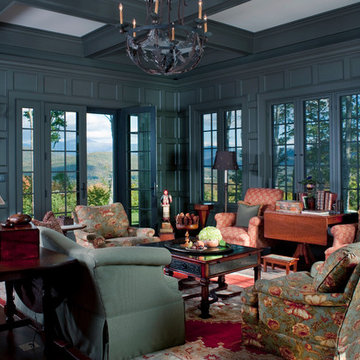
Resting upon a 120-acre rural hillside, this 17,500 square-foot residence has unencumbered mountain views to the east, south and west. The exterior design palette for the public side is a more formal Tudor style of architecture, including intricate brick detailing; while the materials for the private side tend toward a more casual mountain-home style of architecture with a natural stone base and hand-cut wood siding.
Primary living spaces and the master bedroom suite, are located on the main level, with guest accommodations on the upper floor of the main house and upper floor of the garage. The interior material palette was carefully chosen to match the stunning collection of antique furniture and artifacts, gathered from around the country. From the elegant kitchen to the cozy screened porch, this residence captures the beauty of the White Mountains and embodies classic New Hampshire living.
Photographer: Joseph St. Pierre
トラディショナルスタイルのリビング (無垢フローリング、黒い壁、青い壁) の写真
1
