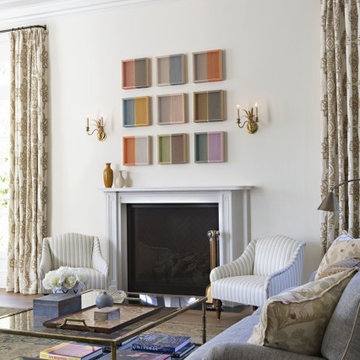広いトラディショナルスタイルのリビング (無垢フローリング、ベージュの床、ベージュの壁、茶色い壁) の写真
絞り込み:
資材コスト
並び替え:今日の人気順
写真 1〜20 枚目(全 71 枚)
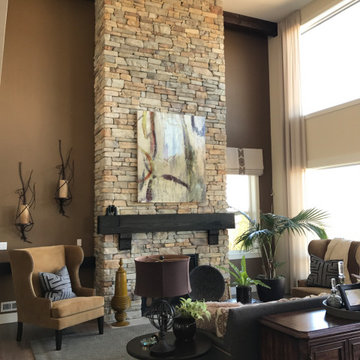
Floor to ceiling stone fireplace with corbel mounted mantel.
シアトルにある広いトラディショナルスタイルのおしゃれなリビング (茶色い壁、無垢フローリング、標準型暖炉、積石の暖炉まわり、ベージュの床、表し梁) の写真
シアトルにある広いトラディショナルスタイルのおしゃれなリビング (茶色い壁、無垢フローリング、標準型暖炉、積石の暖炉まわり、ベージュの床、表し梁) の写真
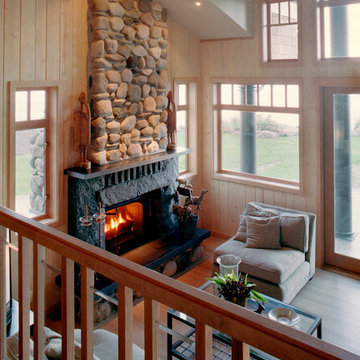
Mike Moore Photography
シアトルにある高級な広いトラディショナルスタイルのおしゃれなLDK (無垢フローリング、横長型暖炉、石材の暖炉まわり、ベージュの壁、テレビなし、ベージュの床) の写真
シアトルにある高級な広いトラディショナルスタイルのおしゃれなLDK (無垢フローリング、横長型暖炉、石材の暖炉まわり、ベージュの壁、テレビなし、ベージュの床) の写真
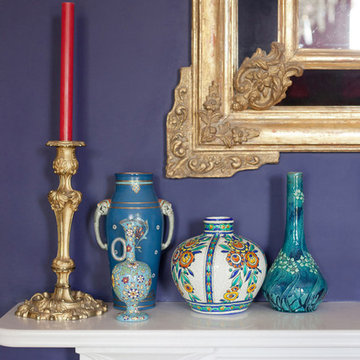
他の地域にある高級な広いトラディショナルスタイルのおしゃれなリビング (ベージュの壁、無垢フローリング、石材の暖炉まわり、ベージュの床) の写真
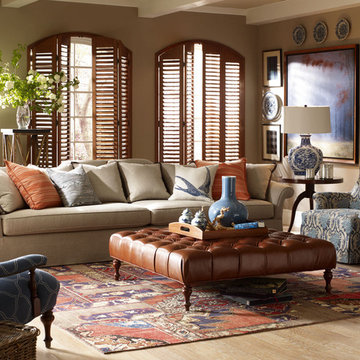
The Gina Two Piece Sectional, Amagansett Chair, Southampton Chair and Lindenhurst Leather Ottoman collaborate in this stunning living room. Coach Barn has proudly paired with a renowned manufacturer to create a collection of quality crafted, American-made upholstered furniture. Named after places surrounding our Long Island home, the CB Upholstered Collection features timeless silhouettes that are hand cut, tailored and crafted in the USA for exceptional quality using sustainable, world-friendly materials and practices. Choose a fabric and finish to create a look that expresses your style.
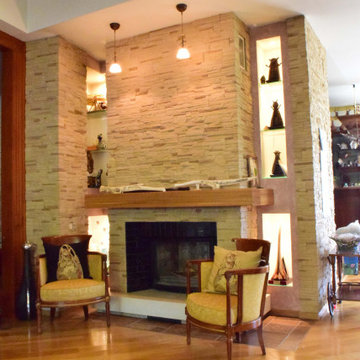
Жилой дом 350 м2.
Жилой дом для семьи из 3-х человек. По желанию заказчиков под одной крышей собраны и жилые помещения, мастерская, зона бассейна и бани. На улице, но под общей крышей находится летняя кухня и зона барбекю. Интерьеры выполнены в строгом классическом стиле. Холл отделён от зоны гостиной и кухни – столовой конструкцией из порталов, выполненной из натурального дерева по индивидуальному проекту. В интерьерах применено множество индивидуальных изделий: витражные светильники, роспись, стеллажи для библиотеки.
Вместе с домом проектировался у участок. Благодаря этому удалось создать единую продуманную композицию , учесть множество нюансов, и заложить основы будущих элементов архитектуры участка, которые будут воплощены в будущем.
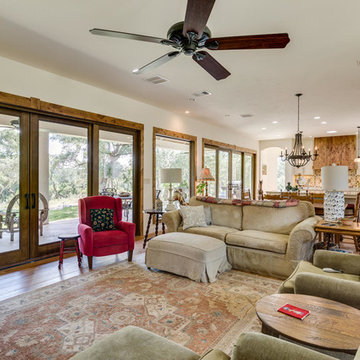
Different view of Mail Living area with Dining and Kitchen in the background. In addition we have a great view of the hill country with all these large wood frame sliding glass doors
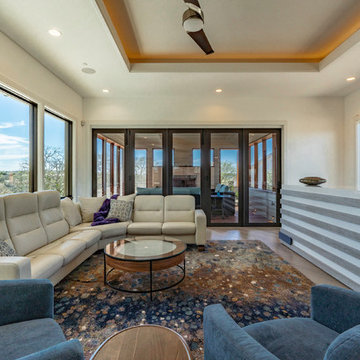
Our inspiration for this home was an updated and refined approach to Frank Lloyd Wright’s “Prairie-style”; one that responds well to the harsh Central Texas heat. By DESIGN we achieved soft balanced and glare-free daylighting, comfortable temperatures via passive solar control measures, energy efficiency without reliance on maintenance-intensive Green “gizmos” and lower exterior maintenance.
The client’s desire for a healthy, comfortable and fun home to raise a young family and to accommodate extended visitor stays, while being environmentally responsible through “high performance” building attributes, was met. Harmonious response to the site’s micro-climate, excellent Indoor Air Quality, enhanced natural ventilation strategies, and an elegant bug-free semi-outdoor “living room” that connects one to the outdoors are a few examples of the architect’s approach to Green by Design that results in a home that exceeds the expectations of its owners.
Photo by Mark Adams Media
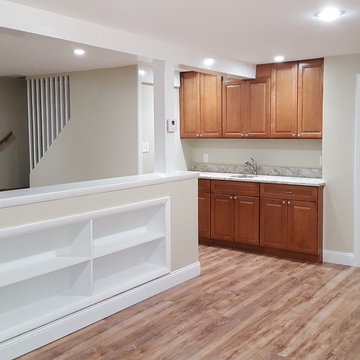
The revised family and play room with new rustic style clipped hardwood flooring, built in storage areas, soft colors and a kitchenette/wet bar not shown. This room is definitely the wow factor. The old room, which was dark and unfinished is a thing of the past. This room is ready and waiting for its first party.
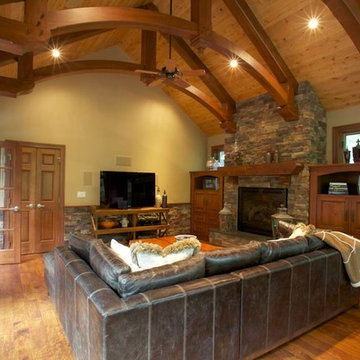
Dan Devol Custom Builder
他の地域にある高級な広いトラディショナルスタイルのおしゃれなリビング (ベージュの壁、無垢フローリング、標準型暖炉、石材の暖炉まわり、テレビなし、ベージュの床) の写真
他の地域にある高級な広いトラディショナルスタイルのおしゃれなリビング (ベージュの壁、無垢フローリング、標準型暖炉、石材の暖炉まわり、テレビなし、ベージュの床) の写真
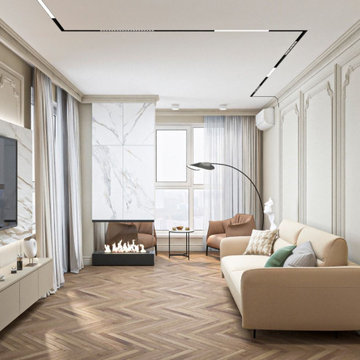
Гостиная
他の地域にあるお手頃価格の広いトラディショナルスタイルのおしゃれなリビング (ライブラリー、ベージュの壁、無垢フローリング、両方向型暖炉、金属の暖炉まわり、壁掛け型テレビ、ベージュの床) の写真
他の地域にあるお手頃価格の広いトラディショナルスタイルのおしゃれなリビング (ライブラリー、ベージュの壁、無垢フローリング、両方向型暖炉、金属の暖炉まわり、壁掛け型テレビ、ベージュの床) の写真
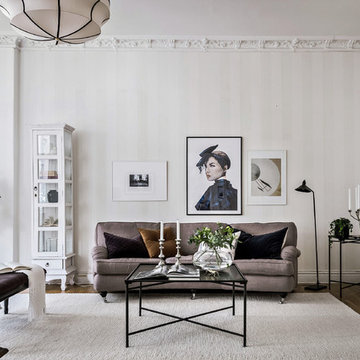
Bjurfors.se/SE360
ヨーテボリにある広いトラディショナルスタイルのおしゃれなリビング (ベージュの壁、無垢フローリング、暖炉なし、ベージュの床) の写真
ヨーテボリにある広いトラディショナルスタイルのおしゃれなリビング (ベージュの壁、無垢フローリング、暖炉なし、ベージュの床) の写真
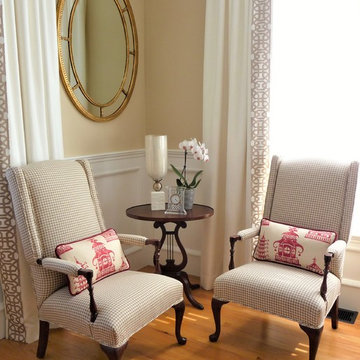
Bright open and inviting lining room / dining room designed in shades of cream with touches of raspberry and chocolate. Perfect place to gather for friends and family. Twin sofas provide conversation area around fire place and grand piano. Large windows are dressed with tall panels inserted with decorative geometric trim.
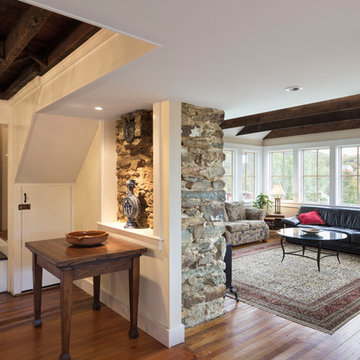
ワシントンD.C.にある広いトラディショナルスタイルのおしゃれなLDK (茶色い壁、無垢フローリング、標準型暖炉、石材の暖炉まわり、テレビなし、ベージュの床) の写真
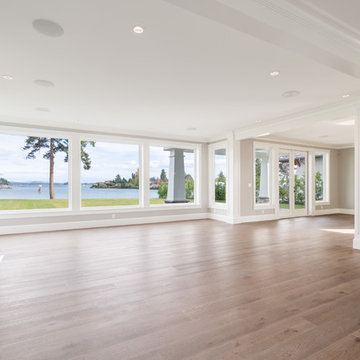
LIDA Construction Interior Designer - Lawrie Keogh
バンクーバーにあるラグジュアリーな広いトラディショナルスタイルのおしゃれなリビング (ベージュの壁、標準型暖炉、タイルの暖炉まわり、テレビなし、ベージュの床、無垢フローリング、格子天井) の写真
バンクーバーにあるラグジュアリーな広いトラディショナルスタイルのおしゃれなリビング (ベージュの壁、標準型暖炉、タイルの暖炉まわり、テレビなし、ベージュの床、無垢フローリング、格子天井) の写真
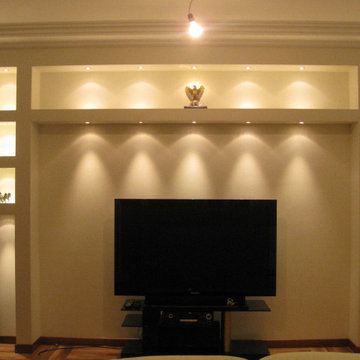
Квартира 105 м2.
Квартира для семьи из трёх человек. Желанием заказчиков было создание достаточно традиционного классического интерьера, но с интересными современными дополнениями.
В данном объекте существует строгое зонирование на общую и приватные части. Общая зона – гостиная и кухня насыщена деталями - мозаичный пол, витражные светильники, интересная фактура стен. Приватная часть – более аскетична и утилитарна. Коридор в приватной части служит ещё и библиотекой, что позволяет максимально полно использовать пространство. Благодаря правильной организации пространства удалось достичь баланса между созданием общего пространства и камерных личных зон для каждого члена семьи.
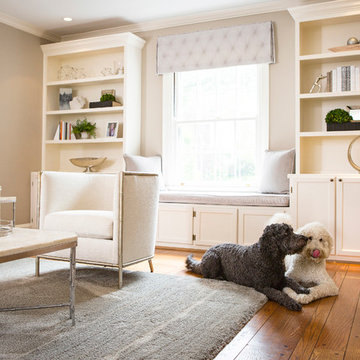
Ross Van Pelt Photography
シンシナティにある高級な広いトラディショナルスタイルのおしゃれなリビング (ベージュの壁、無垢フローリング、標準型暖炉、漆喰の暖炉まわり、テレビなし、ベージュの床) の写真
シンシナティにある高級な広いトラディショナルスタイルのおしゃれなリビング (ベージュの壁、無垢フローリング、標準型暖炉、漆喰の暖炉まわり、テレビなし、ベージュの床) の写真
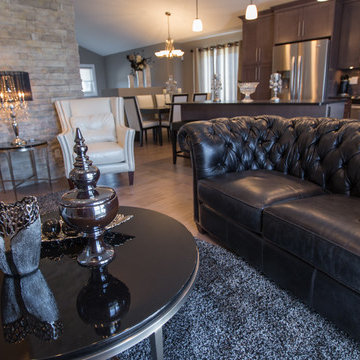
Paint Color Cloverdale CA074 Artifact
Stain Color(Raiings and Cabinets) - 525 2064 Milestone
Granite - Cambria Black Leather
Hardwood - Preverco Wave Hard Maple Seychelles
Ceramic Tile - Graniser Fashion Antracite
Carpet - Mahon Oasis Magic
Kitchen Backsplash - Yorkton SR ECO 185 247 Brown
Fireplace and Feature Wall Stone - Eldorado Ledgecut 33 Sage
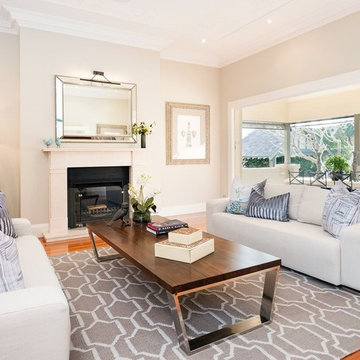
The formal living room, has been updated with new bifold doors, fire place and colour scheme to create a lighter, more contemporary ambience, while retaining key period features.
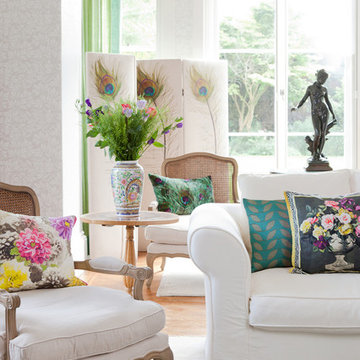
他の地域にある高級な広いトラディショナルスタイルのおしゃれなリビング (ベージュの壁、無垢フローリング、石材の暖炉まわり、ベージュの床) の写真
広いトラディショナルスタイルのリビング (無垢フローリング、ベージュの床、ベージュの壁、茶色い壁) の写真
1
