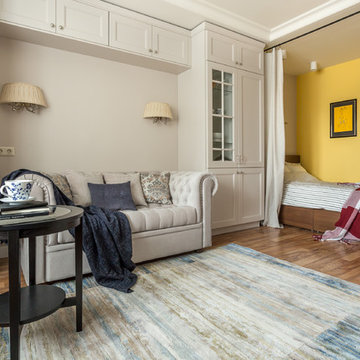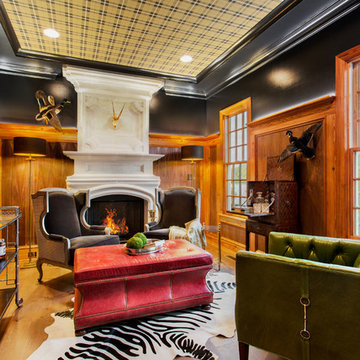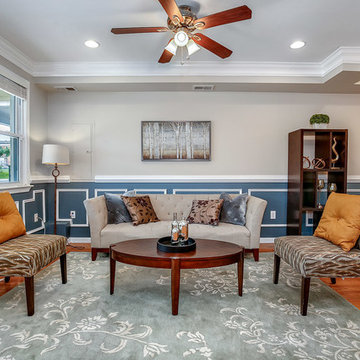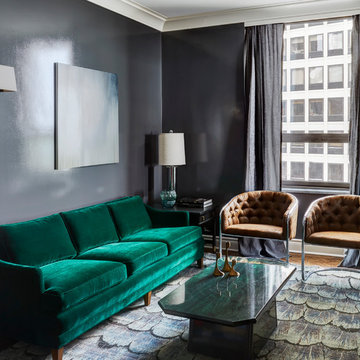トラディショナルスタイルのリビング (無垢フローリング、テラコッタタイルの床、黒い壁、マルチカラーの壁) の写真
絞り込み:
資材コスト
並び替え:今日の人気順
写真 1〜20 枚目(全 315 枚)
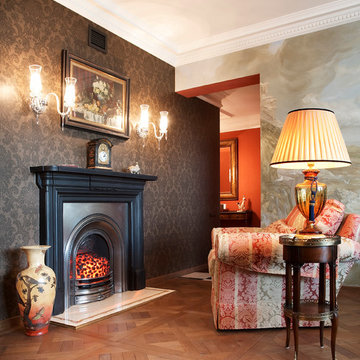
Автор - Чертихина Ирина (проект разрабатывался и реализовывался в период работы в Дизайн-группа SOLO, в должности ведущего дизайнера)
Фото - Роберт Поморцев

ロンドンにある中くらいなトラディショナルスタイルのおしゃれなリビング (マルチカラーの壁、無垢フローリング、標準型暖炉、石材の暖炉まわり、茶色い床、壁紙) の写真
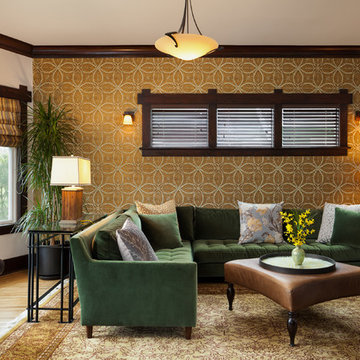
The nature influenced wallpaper adds an Art Nouveau style flair to this interior. With the rich jewel-tones creating the feeling of comfort and ease, this hi-lo mix of furnishings is a combination of both new and rare-find consignment pieces. The dark wood slat blinds marry well with this warm style, as well as as well as the beautiful, tufted, green velvet sectional creating an ideal place for entertaining and conversation. Craftsman Four Square, Seattle, WA, Belltown Design, Photography by Julie Mannell.
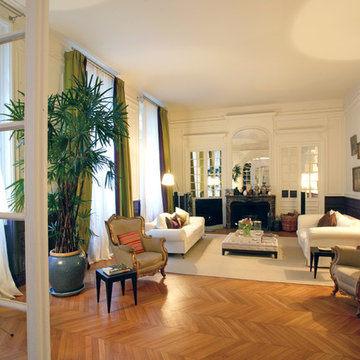
©XavierMUYARD
パリにある高級な巨大なトラディショナルスタイルのおしゃれなリビング (マルチカラーの壁、無垢フローリング、標準型暖炉、石材の暖炉まわり、テレビなし) の写真
パリにある高級な巨大なトラディショナルスタイルのおしゃれなリビング (マルチカラーの壁、無垢フローリング、標準型暖炉、石材の暖炉まわり、テレビなし) の写真
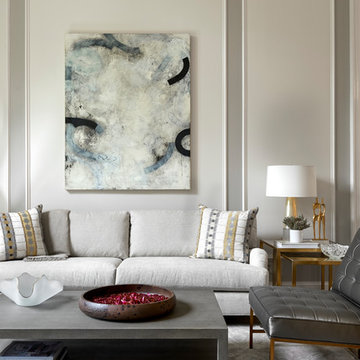
This is a stunning Forest Hills home that was traditional by design. The client requested it be updated. The program was to brighten the space by using neutral colors, textiles, and furnishings that are on trend and timeless.
Photo Credit: Nicholas Mcginn
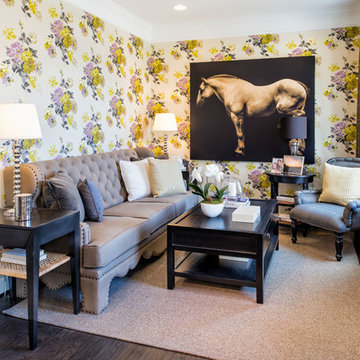
Maxine Schnitzer Photography
ワシントンD.C.にあるトラディショナルスタイルのおしゃれな応接間 (マルチカラーの壁、無垢フローリング) の写真
ワシントンD.C.にあるトラディショナルスタイルのおしゃれな応接間 (マルチカラーの壁、無垢フローリング) の写真
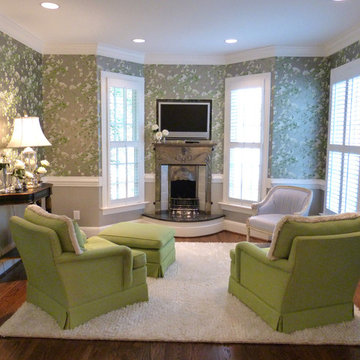
Bay window conversion to European Coal burning fireplace with custom curved hearth plus built-in television storage.
ローリーにある高級な中くらいなトラディショナルスタイルのおしゃれなリビング (マルチカラーの壁、無垢フローリング、コーナー設置型暖炉、金属の暖炉まわり、壁掛け型テレビ) の写真
ローリーにある高級な中くらいなトラディショナルスタイルのおしゃれなリビング (マルチカラーの壁、無垢フローリング、コーナー設置型暖炉、金属の暖炉まわり、壁掛け型テレビ) の写真
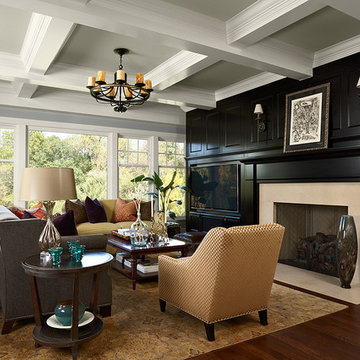
Formal Great Room with Fireplace
ミネアポリスにあるトラディショナルスタイルのおしゃれな応接間 (黒い壁、無垢フローリング、標準型暖炉、テレビなし) の写真
ミネアポリスにあるトラディショナルスタイルのおしゃれな応接間 (黒い壁、無垢フローリング、標準型暖炉、テレビなし) の写真
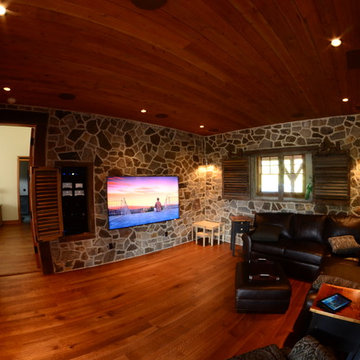
Small Media Room. This project was an acoustic challenge, due to the hard surfaces in the room. Additionally, there is a bedroom directly above. A sound isolating system was installed to reduce sound migration from the in ceiling speakers and subwoofer to the room above. Control of the Media Room, as well as the motorized shades throughout the home, are all done using the iPad. Here you see the equipment rack with the custom door open.
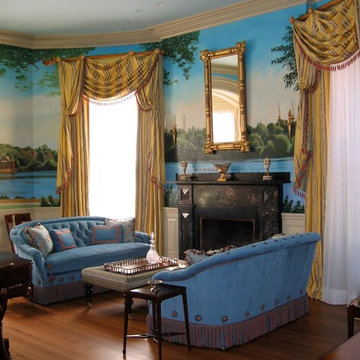
Heidi Pribell Interiors puts a fresh twist on classic design serving the major Boston metro area. By blending grandeur with bohemian flair, Heidi creates inviting interiors with an elegant and sophisticated appeal. Confident in mixing eras, style and color, she brings her expertise and love of antiques, art and objects to every project.
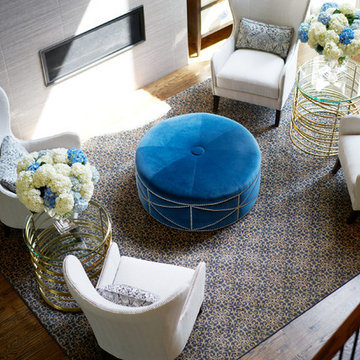
Clean lines and natural light create a cozy-chic feel in this living room. Shades of gray complemented by bold blues and hints of gold, modern wingback chairs, glass top side tables, and a blue velvet ottoman give the room an eye-catching update.
Design: Wesley-Wayne Interiors
Photo: Stephen Karlisch
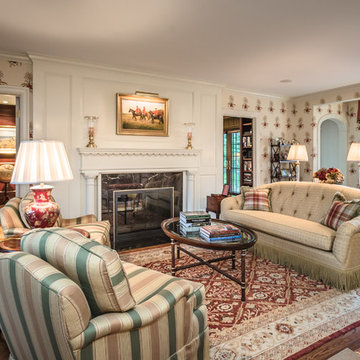
Formal living room / den area done in a Traditional style. Room features a large fireplace with black stone surround & custom designed wood mantle.
ニューヨークにある高級な広いトラディショナルスタイルのおしゃれなリビング (マルチカラーの壁、無垢フローリング、標準型暖炉、石材の暖炉まわり、テレビなし) の写真
ニューヨークにある高級な広いトラディショナルスタイルのおしゃれなリビング (マルチカラーの壁、無垢フローリング、標準型暖炉、石材の暖炉まわり、テレビなし) の写真
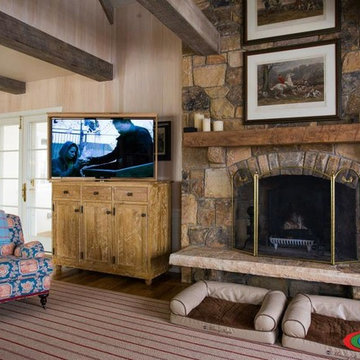
This sitting room has a wonderful charm to it and had a motorized TV lift integrated into a hand-made, custom piece of furniture. This TV lift can hide the TV and allow it to articulate and swivel all the way to view within the room or the adjacent kitchen.

The nautical-themed family room, with its' marble fireplace and traditional flooring leads on to the open-plan kitchen and dining area through the luminous archway door.
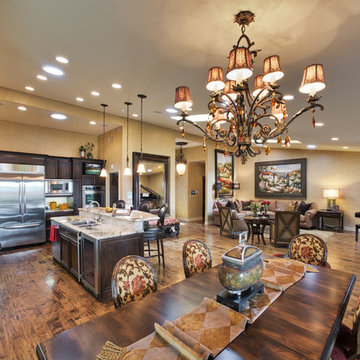
This kitchen remodel has custom made dark brown wood cabinets, a medium hardwood floor and stainless steel appliances. The custom made island features a sink and eating area. This kitchen is in an open floor plan that creates a feeling of spaciousness as it combines with the dining and living room areas.
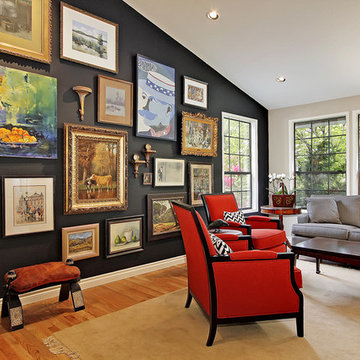
OPPORTUNITY:
The client felt weighed down by the family heirlooms that she couldn’t bear to part with, but couldn’t imagine them in her own home.
RESULTS
We created a “new traditional” - integrating old family heirlooms and discovering the beauty among the relics. She is now proud to show the history that tells the story of one family.
We have recently been published on the St. Louis Home and Lifestyle magazine for this gallery wall! Learn more about the publication on our site! http://slaterinteriors.com/2015/10/custom-created-gallery-wall-featured-st-louis-homes-lifestyle-magazine/
トラディショナルスタイルのリビング (無垢フローリング、テラコッタタイルの床、黒い壁、マルチカラーの壁) の写真
1
