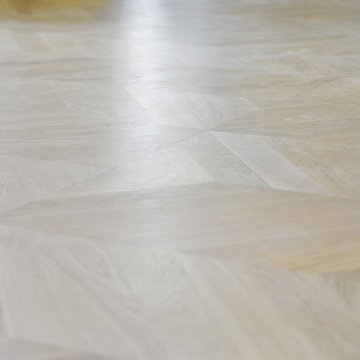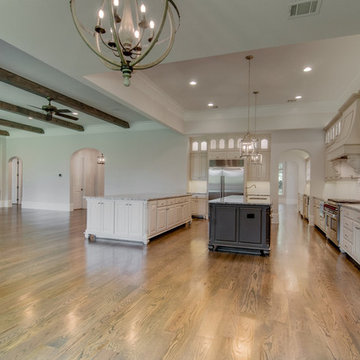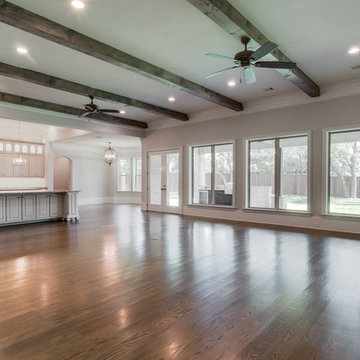巨大なトラディショナルスタイルのリビング (淡色無垢フローリング、壁掛け型テレビ) の写真
絞り込み:
資材コスト
並び替え:今日の人気順
写真 1〜20 枚目(全 48 枚)
1/5
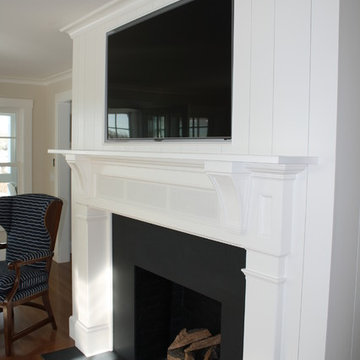
Shiplap boarding lends a nautical feel to this fireplace which incorporates speakers within the mantel.
Photo by Samantha Nicholson
ボストンにある巨大なトラディショナルスタイルのおしゃれなLDK (白い壁、淡色無垢フローリング、標準型暖炉、木材の暖炉まわり、壁掛け型テレビ) の写真
ボストンにある巨大なトラディショナルスタイルのおしゃれなLDK (白い壁、淡色無垢フローリング、標準型暖炉、木材の暖炉まわり、壁掛け型テレビ) の写真
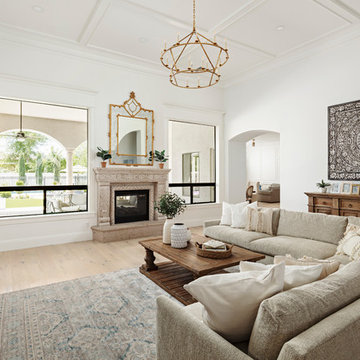
フェニックスにある高級な巨大なトラディショナルスタイルのおしゃれなLDK (白い壁、淡色無垢フローリング、標準型暖炉、石材の暖炉まわり、壁掛け型テレビ、ベージュの床) の写真
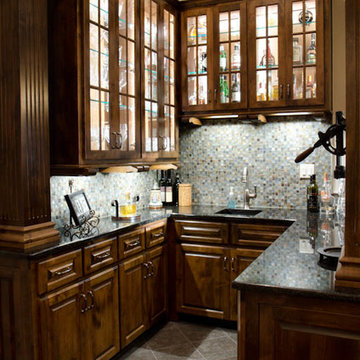
view of wet bar
オースティンにあるラグジュアリーな巨大なトラディショナルスタイルのおしゃれなリビング (白い壁、淡色無垢フローリング、標準型暖炉、石材の暖炉まわり、壁掛け型テレビ) の写真
オースティンにあるラグジュアリーな巨大なトラディショナルスタイルのおしゃれなリビング (白い壁、淡色無垢フローリング、標準型暖炉、石材の暖炉まわり、壁掛け型テレビ) の写真

他の地域にある巨大なトラディショナルスタイルのおしゃれなリビング (ベージュの壁、淡色無垢フローリング、標準型暖炉、石材の暖炉まわり、壁掛け型テレビ、ベージュの床) の写真
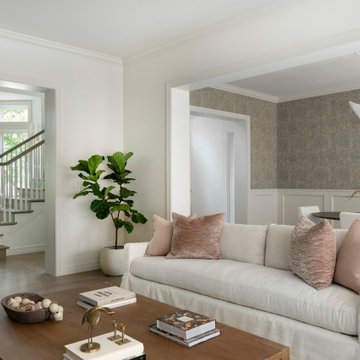
Built in the iconic neighborhood of Mount Curve, just blocks from the lakes, Walker Art Museum, and restaurants, this is city living at its best. Myrtle House is a design-build collaboration with Hage Homes and Regarding Design with expertise in Southern-inspired architecture and gracious interiors. With a charming Tudor exterior and modern interior layout, this house is perfect for all ages.
Rooted in the architecture of the past with a clean and contemporary influence, Myrtle House bridges the gap between stunning historic detailing and modern living.
A sense of charm and character is created through understated and honest details, with scale and proportion being paramount to the overall effect.
Classical elements are featured throughout the home, including wood paneling, crown molding, cabinet built-ins, and cozy window seating, creating an ambiance steeped in tradition. While the kitchen and family room blend together in an open space for entertaining and family time, there are also enclosed spaces designed with intentional use in mind.
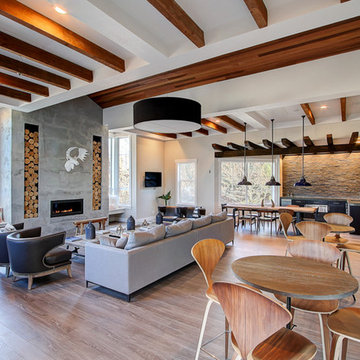
joe manfredini
サンフランシスコにあるラグジュアリーな巨大なトラディショナルスタイルのおしゃれなリビング (グレーの壁、淡色無垢フローリング、横長型暖炉、コンクリートの暖炉まわり、壁掛け型テレビ) の写真
サンフランシスコにあるラグジュアリーな巨大なトラディショナルスタイルのおしゃれなリビング (グレーの壁、淡色無垢フローリング、横長型暖炉、コンクリートの暖炉まわり、壁掛け型テレビ) の写真
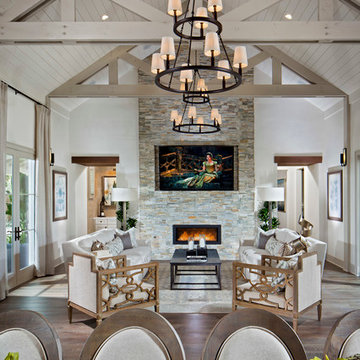
Backyard retreat at our Mainhouse Community in Encinitas. Sold Out*
Homes are still available at our Insignia Carlsbad location. Starting in the Low $1 Millions.
Call: 760.730.9150
Visit: 1651 Oak Avenue, Carlsbad, CA 92008
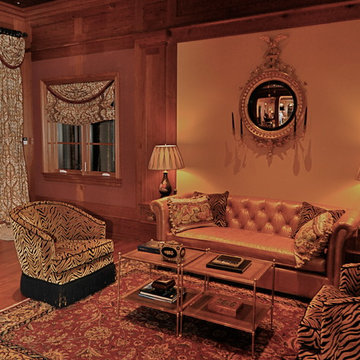
This family's guests dine poolside or in one of several verandas overlooking the water, so in lieu of an unused formal dining room, a stellar Game Room was designed. Keeping in the style of a Victorian retreat, this space boasts antique pine wall paneling, with upholstered acoustic wall panels. Play pool , shuffle board, or Wii (with room to dance of course). The wood panel doors adjacent to the pool table open into the home theatre. The light above those doors allows for sign inserts to show their house guests what movie will be viewed! The far end of the room is flanked by two set of double doors and gets a perfect cross breeze for the cigar lounge.
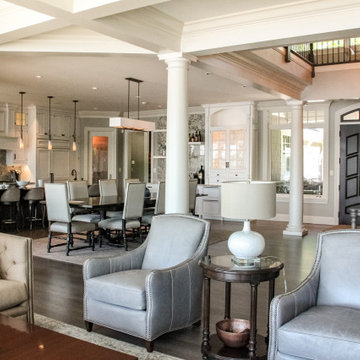
Great room features a Mendota gas fireplace with a gorgeous fond du lac stone fireplace front and limestone hearth. Backlit blue agate feature wall.
Design by Lorraine Bruce of Lorraine Bruce Design; Architectural Design by Helman Sechrist Architecture; General Contracting by Martin Bros. Contracting, Inc.; Photos by Marie Kinney.
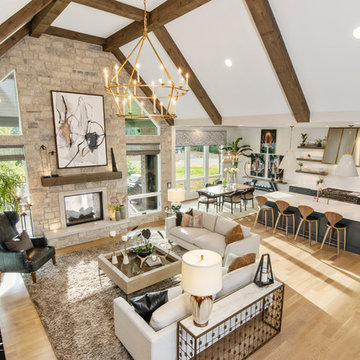
Grupenhof Photography
シンシナティにある巨大なトラディショナルスタイルのおしゃれなLDK (淡色無垢フローリング、両方向型暖炉、石材の暖炉まわり、壁掛け型テレビ) の写真
シンシナティにある巨大なトラディショナルスタイルのおしゃれなLDK (淡色無垢フローリング、両方向型暖炉、石材の暖炉まわり、壁掛け型テレビ) の写真
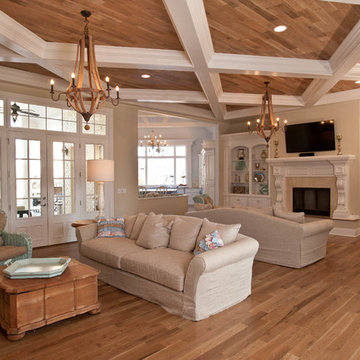
Robert Glover Photography
ナッシュビルにあるラグジュアリーな巨大なトラディショナルスタイルのおしゃれなLDK (ベージュの壁、淡色無垢フローリング、標準型暖炉、タイルの暖炉まわり、壁掛け型テレビ) の写真
ナッシュビルにあるラグジュアリーな巨大なトラディショナルスタイルのおしゃれなLDK (ベージュの壁、淡色無垢フローリング、標準型暖炉、タイルの暖炉まわり、壁掛け型テレビ) の写真
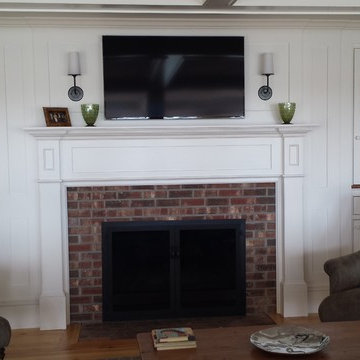
These cabinets and mantel are the real deal! Bass River Carpentry took cues from the 18th century cabinetry original to this home to produce the historic scale and design shown. Features include extra thick, single pane true divided light doors, a classic simple threshold and antique pine tops. The result is classic New England style at its best.
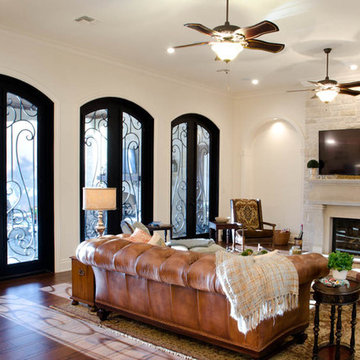
view of living room
オースティンにあるラグジュアリーな巨大なトラディショナルスタイルのおしゃれなリビング (白い壁、淡色無垢フローリング、標準型暖炉、石材の暖炉まわり、壁掛け型テレビ) の写真
オースティンにあるラグジュアリーな巨大なトラディショナルスタイルのおしゃれなリビング (白い壁、淡色無垢フローリング、標準型暖炉、石材の暖炉まわり、壁掛け型テレビ) の写真
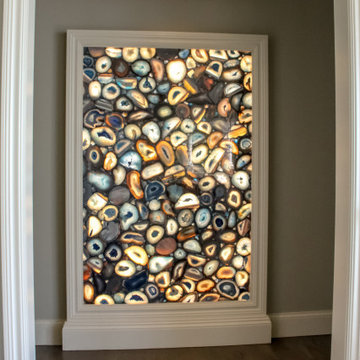
Great room features a Mendota gas fireplace with a gorgeous fond du lac stone fireplace front and limestone hearth. Backlit blue agate feature wall.
Design by Lorraine Bruce of Lorraine Bruce Design; Architectural Design by Helman Sechrist Architecture; General Contracting by Martin Bros. Contracting, Inc.; Photos by Marie Kinney.
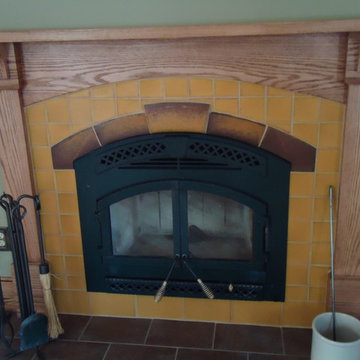
The fireplace surround is custom built by Logan Baum and Tobin Hodson, of Built2Last of Stroudsburg. The tile is from North Prairie Tileworks and is handmade and hand cut. We made a template to be able to have the Keystone and flanking pieces above the arch stand out from the field tile.
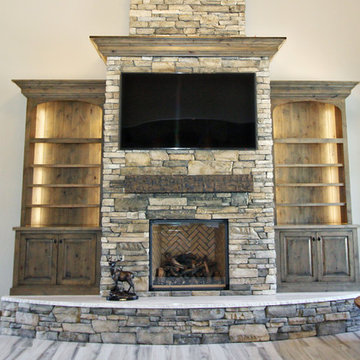
Lisa Brown - photographer
他の地域にある巨大なトラディショナルスタイルのおしゃれなLDK (ベージュの壁、淡色無垢フローリング、標準型暖炉、石材の暖炉まわり、壁掛け型テレビ) の写真
他の地域にある巨大なトラディショナルスタイルのおしゃれなLDK (ベージュの壁、淡色無垢フローリング、標準型暖炉、石材の暖炉まわり、壁掛け型テレビ) の写真
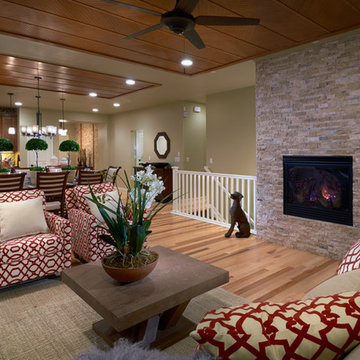
Select Hickory floor, site finished, 3/4" solid wood, 5" wide.
Moss Photography
デンバーにある高級な巨大なトラディショナルスタイルのおしゃれなリビング (ベージュの壁、淡色無垢フローリング、標準型暖炉、石材の暖炉まわり、壁掛け型テレビ、ベージュの床) の写真
デンバーにある高級な巨大なトラディショナルスタイルのおしゃれなリビング (ベージュの壁、淡色無垢フローリング、標準型暖炉、石材の暖炉まわり、壁掛け型テレビ、ベージュの床) の写真
巨大なトラディショナルスタイルのリビング (淡色無垢フローリング、壁掛け型テレビ) の写真
1
